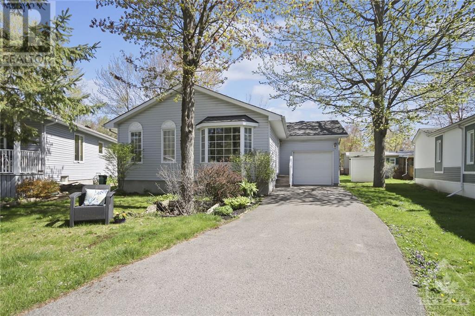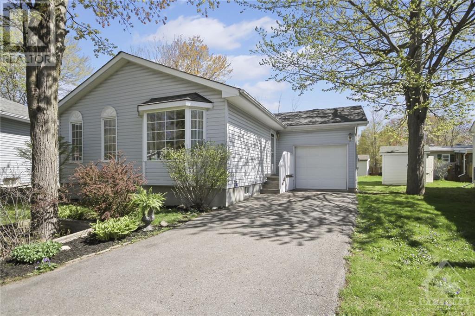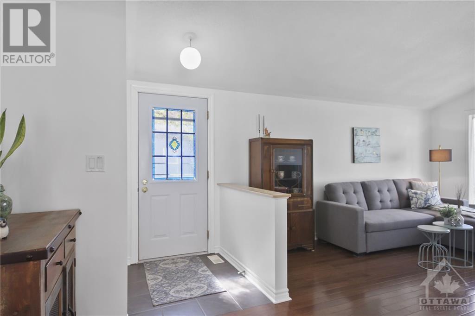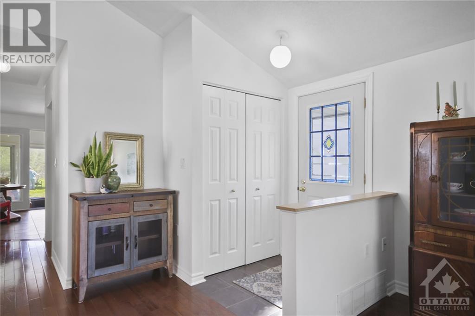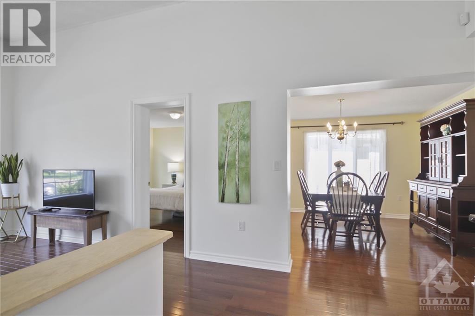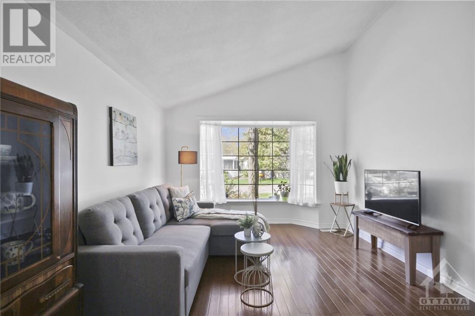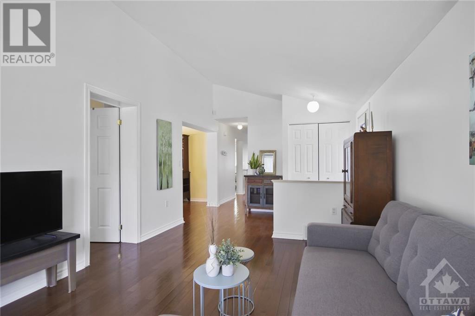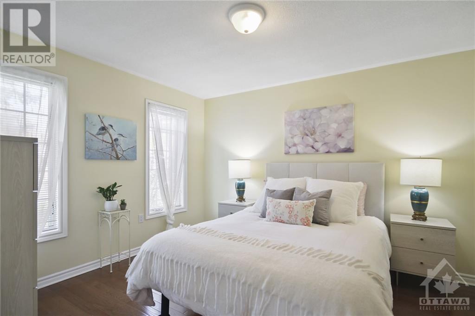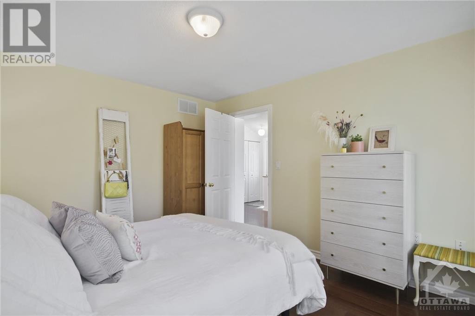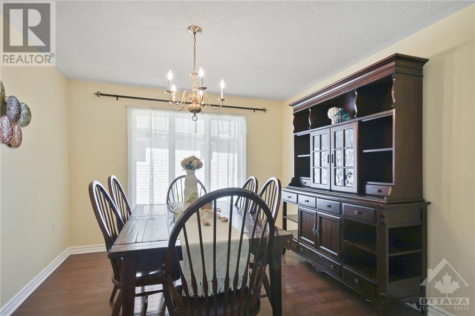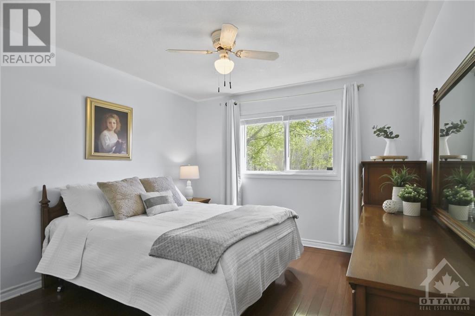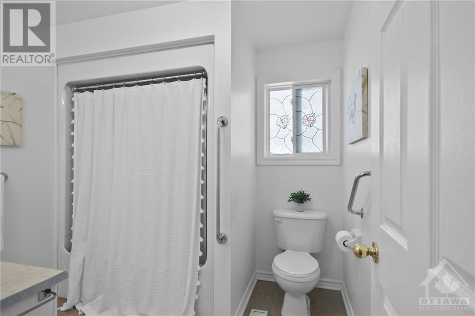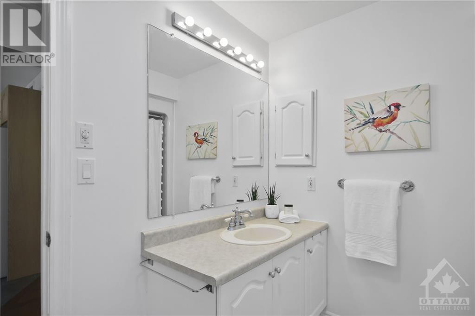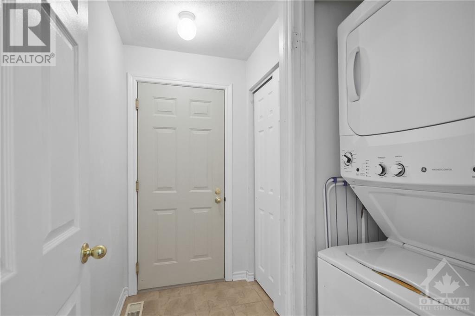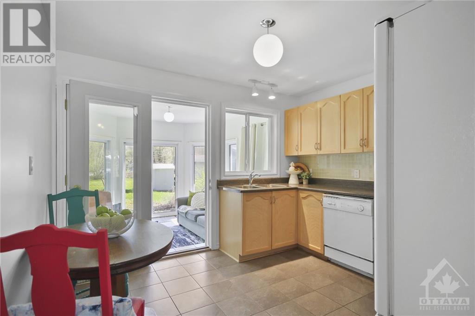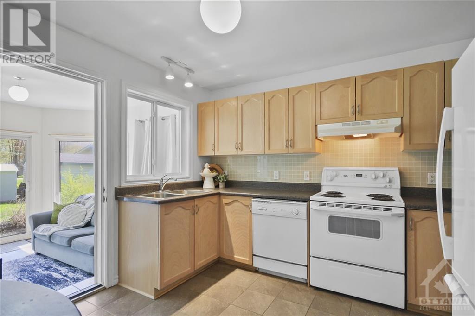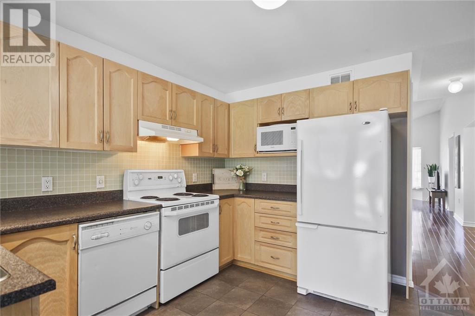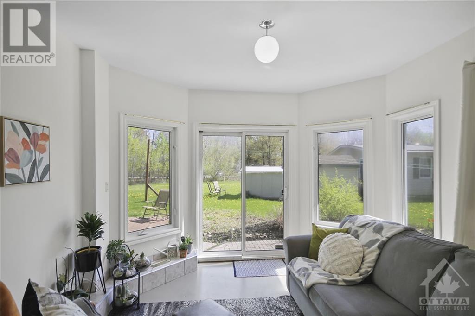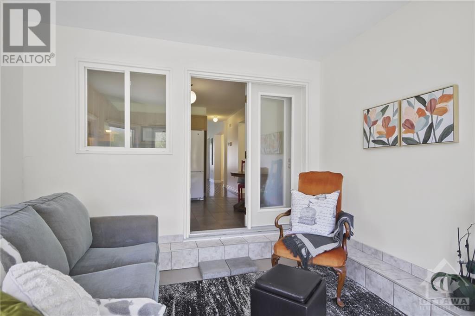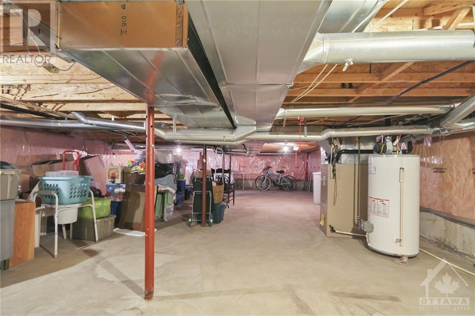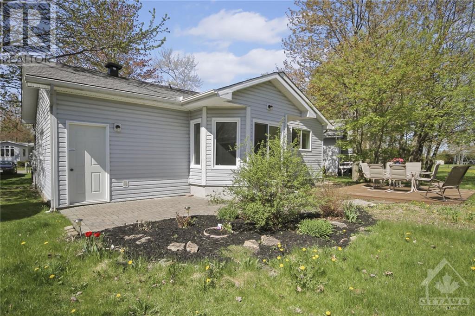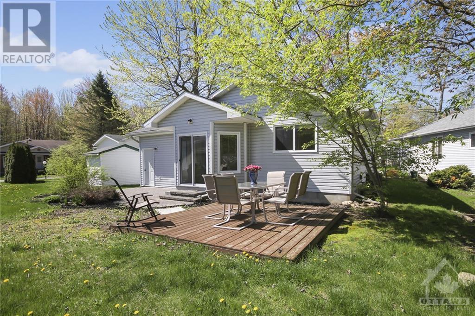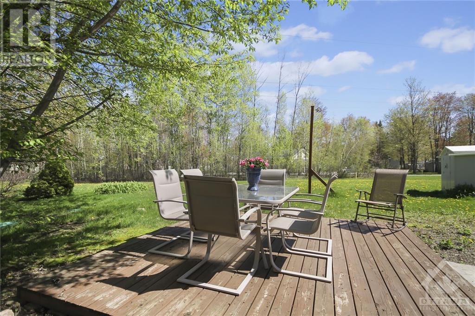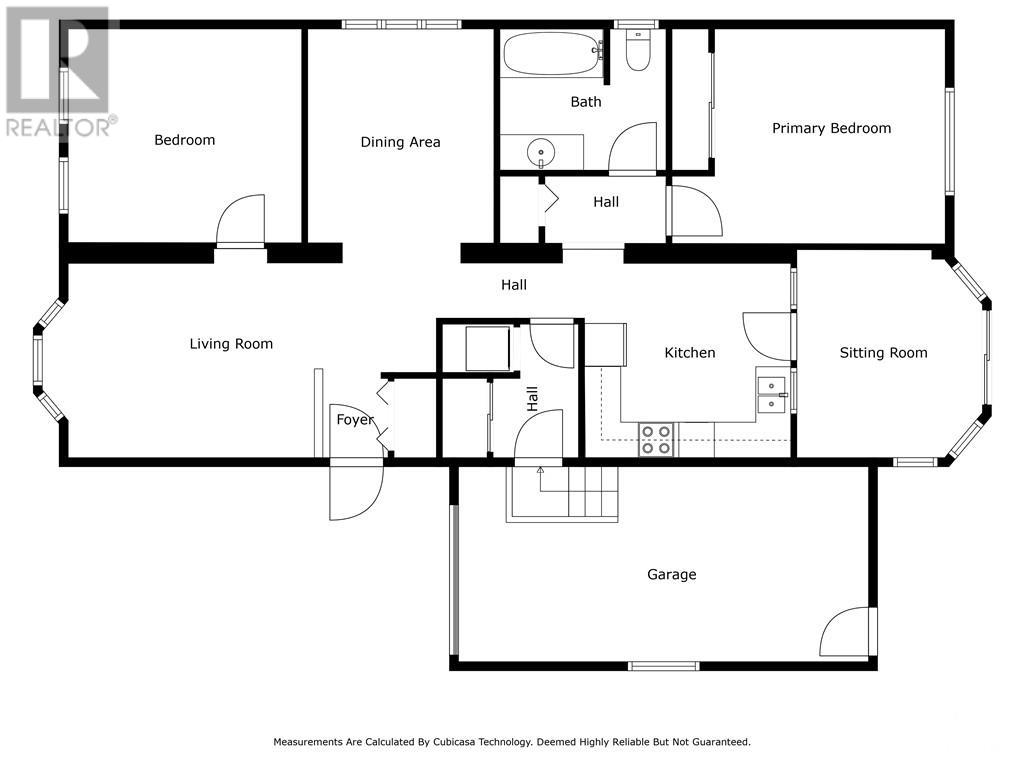$419,900Maintenance, Common Area Maintenance, Property Management, Waste Removal, Ground Maintenance, Water, Other, See Remarks, Sewer, Parcel of Tied Land
$688 Monthly
Maintenance, Common Area Maintenance, Property Management, Waste Removal, Ground Maintenance, Water, Other, See Remarks, Sewer, Parcel of Tied Land
$688 Monthly**OPEN HOUSE: Sunday, May 19th, 2pm - 4pm.** to 1077 Vista Christopher Pvt, your charming oasis on a quiet cul-de-sac. Step inside to discover gleaming hardwood floors that invite you into a bright & spacious living area. You will find a generous Dining Room, ideal for entertaining guests or enjoying family dinners. This cozy 2 Bedroom, 1 Bath bungalow boasts a delightful west-facing sunroom, perfect for soaking up the sun year-round. With an attached single garage, this home offers both comfort and convenience. The full basement, accessed through the garage, offers loads of additional storage space. Don't miss out on this inviting retreat! Note: This is a land-lease property. As per signed FORM 244 please allow 24 hours irrevocable on all offers. (id:47351)
Open House
This property has open houses!
2:00 pm
Ends at:4:00 pm
Property Details
| MLS® Number | 1389730 |
| Property Type | Single Family |
| Neigbourhood | Albion Sun Vista |
| Amenities Near By | Airport, Golf Nearby, Shopping |
| Communication Type | Internet Access |
| Community Features | Adult Oriented |
| Features | Cul-de-sac |
| Parking Space Total | 4 |
| Structure | Patio(s) |
Building
| Bathroom Total | 1 |
| Bedrooms Above Ground | 2 |
| Bedrooms Total | 2 |
| Appliances | Refrigerator, Dishwasher, Dryer, Hood Fan, Stove, Washer, Blinds |
| Architectural Style | Bungalow |
| Basement Development | Unfinished |
| Basement Features | Low |
| Basement Type | Full (unfinished) |
| Constructed Date | 2002 |
| Construction Style Attachment | Detached |
| Cooling Type | Central Air Conditioning |
| Exterior Finish | Siding, Vinyl |
| Fire Protection | Smoke Detectors |
| Flooring Type | Hardwood, Ceramic |
| Foundation Type | Poured Concrete |
| Heating Fuel | Natural Gas |
| Heating Type | Forced Air |
| Stories Total | 1 |
| Type | House |
| Utility Water | Co-operative Well, Drilled Well |
Parking
| Attached Garage | |
| Inside Entry |
Land
| Acreage | No |
| Land Amenities | Airport, Golf Nearby, Shopping |
| Landscape Features | Landscaped |
| Sewer | Septic System |
| Size Irregular | 0 Ft X 0 Ft |
| Size Total Text | 0 Ft X 0 Ft |
| Zoning Description | Residential |
Rooms
| Level | Type | Length | Width | Dimensions |
|---|---|---|---|---|
| Main Level | 4pc Bathroom | 8'3" x 7'7" | ||
| Main Level | Dining Room | 11'2" x 10'10" | ||
| Main Level | Kitchen | 11'3" x 11'1" | ||
| Main Level | Laundry Room | 7'6" x 4'2" | ||
| Main Level | Sunroom | 11'6" x 11'6" | ||
| Main Level | Primary Bedroom | 14'2" x 11'1" | ||
| Main Level | Bedroom | 12'6" x 11'2" | ||
| Main Level | Foyer | 5'1" x 3'11" | ||
| Main Level | Living Room | 14'2" x 11'0" |
https://www.realtor.ca/real-estate/26866170/1077-vista-christopher-private-ottawa-albion-sun-vista
