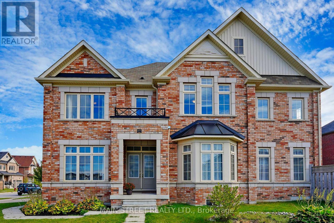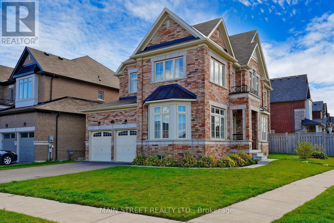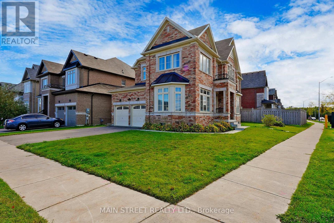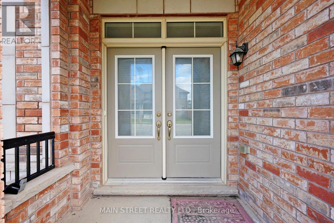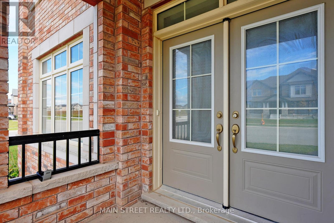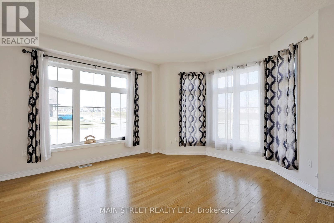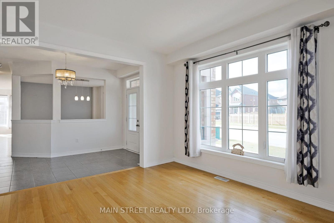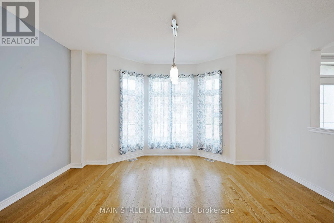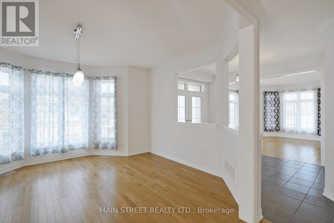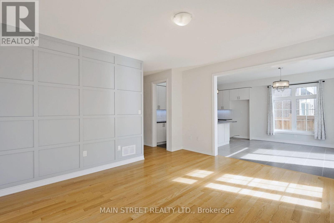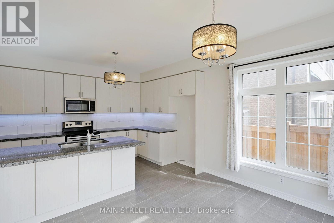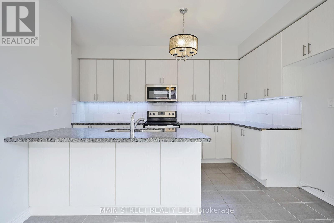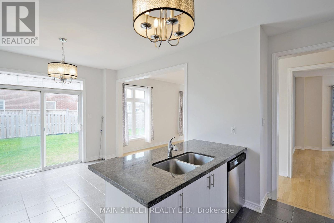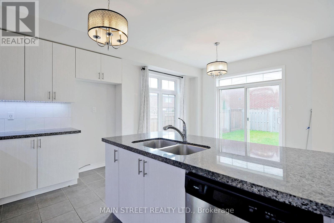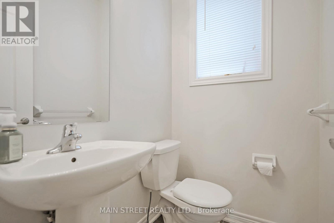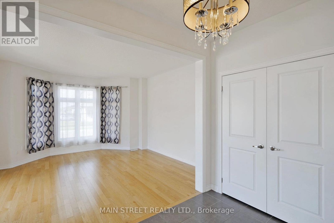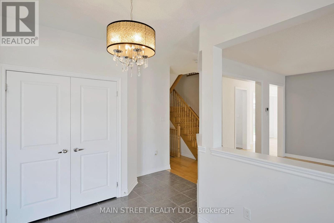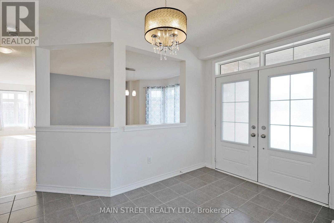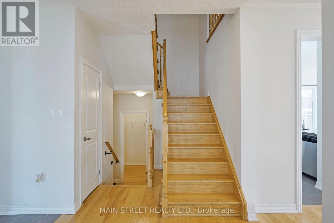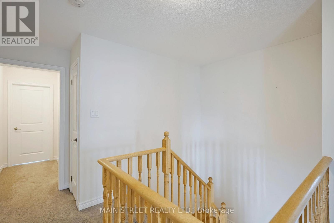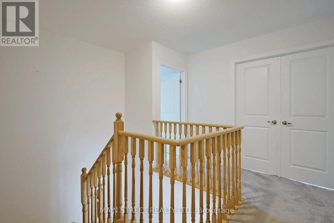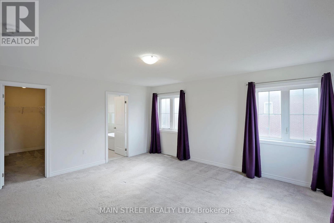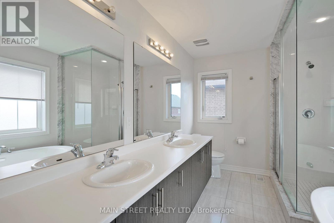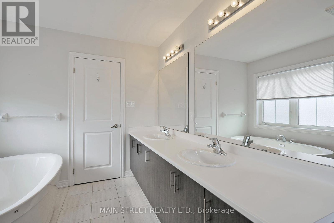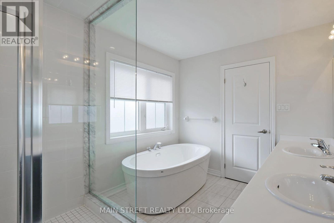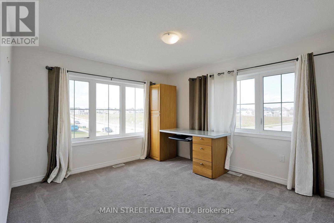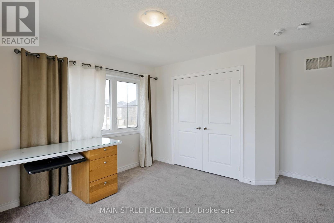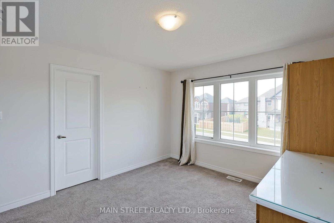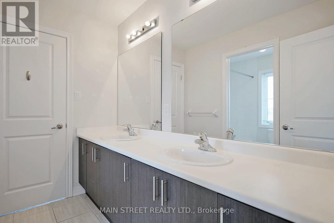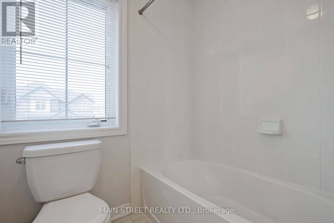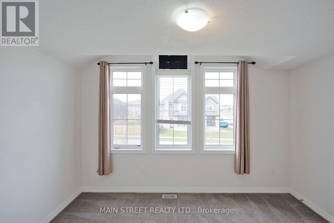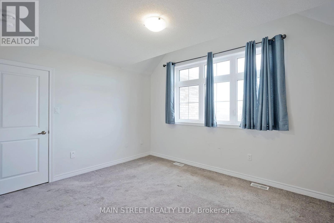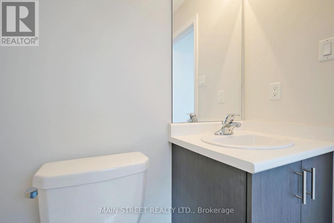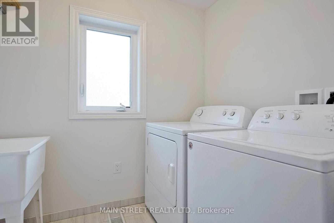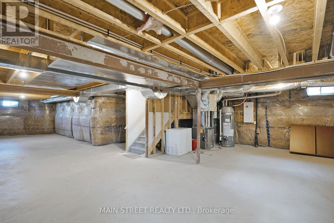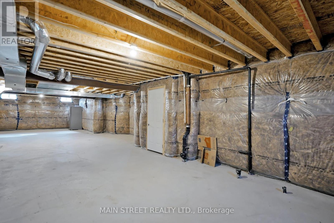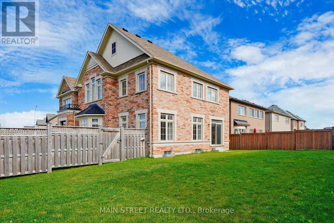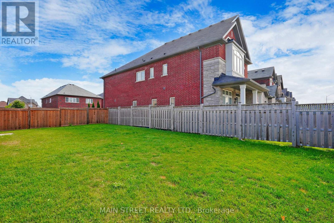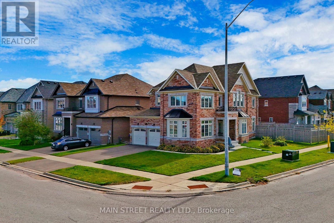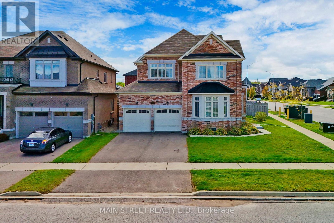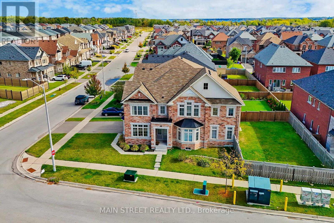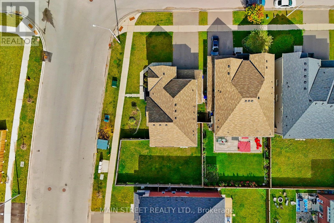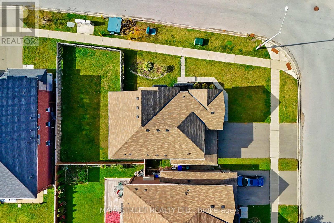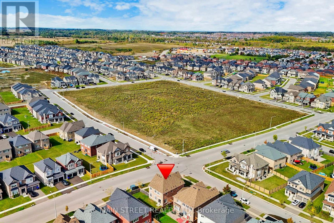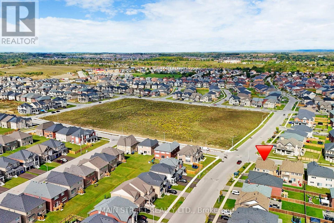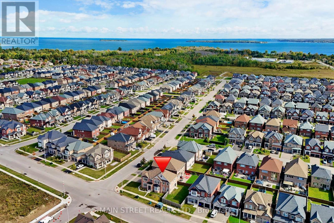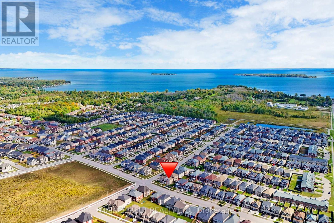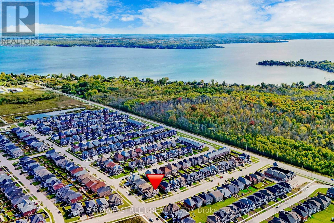4 Bedroom
4 Bathroom
2,500 - 3,000 ft2
Central Air Conditioning, Ventilation System
Forced Air
$999,900
Stunning Spacious Layout! The Home is Nesting on oversized corner lot in High Demand Community of Alcona! Step Away From Lake Simcoe Public Beach, Boat Lunch, Parks, Well rated Schools and Fast Evolving Commute! Light Filled Corner Lot Home Full of Upgrades, Perfect For Growing Family! Hardwood Floors Throughout Main Floor, Wooden Staircase to Second Level! Upper Floor Laundry, Huge Walk in closet in Primary BedRoom! Charming Cathedral Ceilings 2 Bedrooms upstairs with Jack & Jill Washroom. Upgraded bathrooms. Direct Access To Garage! Fully Fenced private backyard. Upgraded kitchen with S/S appliances, Central Island with Granit Counters. Plenty of Storage. Family Oriented Neighbourhood: Parks, Playgrounds, New GO station! **EXTRAS** Seller can provide financing to the buyer up to $500000 with only interest payable for 2-5 years, repayable at any time *The permit is available to finish basement apartment with separate entrance. (id:47351)
Property Details
|
MLS® Number
|
N12354467 |
|
Property Type
|
Single Family |
|
Community Name
|
Rural Innisfil |
|
Equipment Type
|
Water Heater |
|
Parking Space Total
|
4 |
|
Rental Equipment Type
|
Water Heater |
Building
|
Bathroom Total
|
4 |
|
Bedrooms Above Ground
|
4 |
|
Bedrooms Total
|
4 |
|
Basement Type
|
Full |
|
Construction Style Attachment
|
Detached |
|
Cooling Type
|
Central Air Conditioning, Ventilation System |
|
Exterior Finish
|
Brick, Stone |
|
Flooring Type
|
Ceramic |
|
Foundation Type
|
Poured Concrete |
|
Half Bath Total
|
1 |
|
Heating Fuel
|
Natural Gas |
|
Heating Type
|
Forced Air |
|
Stories Total
|
2 |
|
Size Interior
|
2,500 - 3,000 Ft2 |
|
Type
|
House |
|
Utility Water
|
Municipal Water |
Parking
Land
|
Acreage
|
No |
|
Sewer
|
Sanitary Sewer |
|
Size Depth
|
108 Ft |
|
Size Frontage
|
33 Ft |
|
Size Irregular
|
33 X 108 Ft ; Corner |
|
Size Total Text
|
33 X 108 Ft ; Corner |
Rooms
| Level |
Type |
Length |
Width |
Dimensions |
|
Second Level |
Primary Bedroom |
4.9 m |
4.69 m |
4.9 m x 4.69 m |
|
Second Level |
Bedroom 2 |
3.78 m |
3.99 m |
3.78 m x 3.99 m |
|
Second Level |
Bedroom 3 |
3.84 m |
3.65 m |
3.84 m x 3.65 m |
|
Second Level |
Bedroom 4 |
4.15 m |
3.65 m |
4.15 m x 3.65 m |
|
Second Level |
Laundry Room |
|
|
Measurements not available |
|
Main Level |
Foyer |
4.3 m |
3.65 m |
4.3 m x 3.65 m |
|
Main Level |
Kitchen |
4.26 m |
2.74 m |
4.26 m x 2.74 m |
|
Main Level |
Dining Room |
3.53 m |
4.75 m |
3.53 m x 4.75 m |
|
Main Level |
Living Room |
4.3 m |
3.6 m |
4.3 m x 3.6 m |
https://www.realtor.ca/real-estate/28755201/1071-cole-street-innisfil-rural-innisfil
