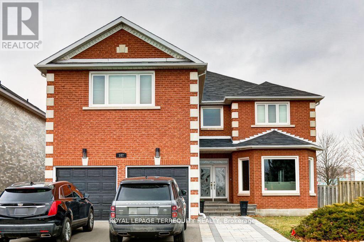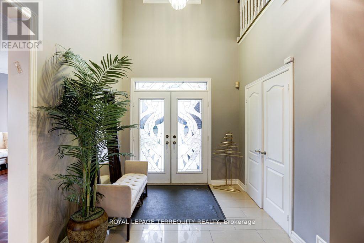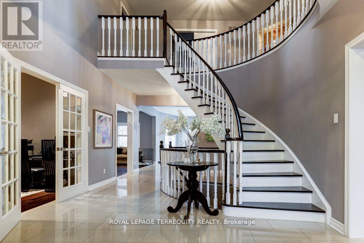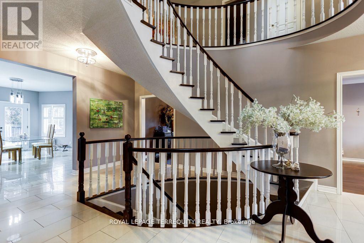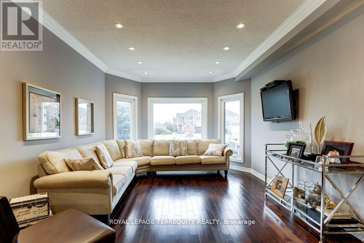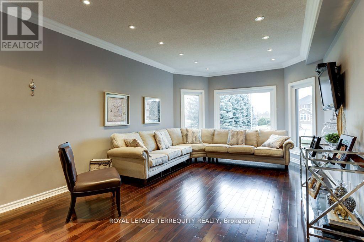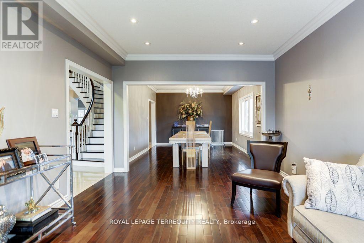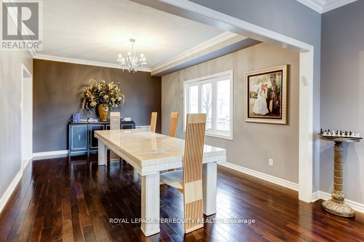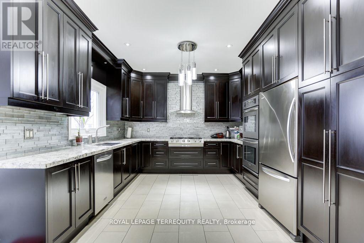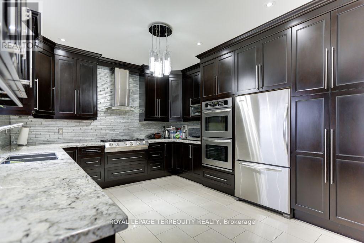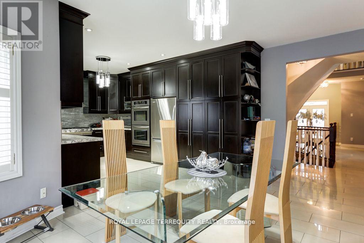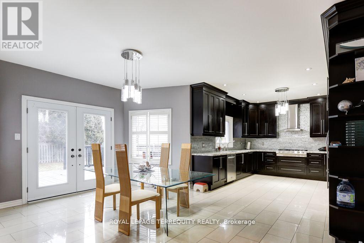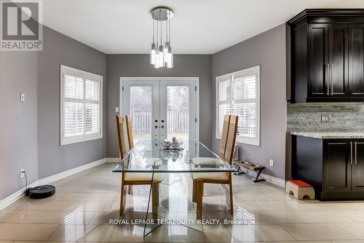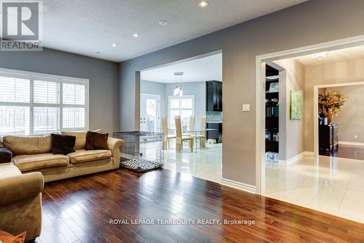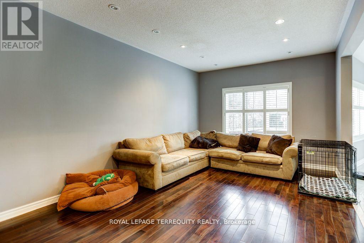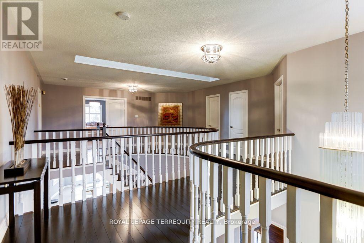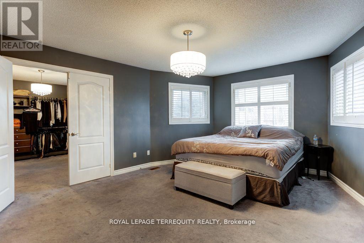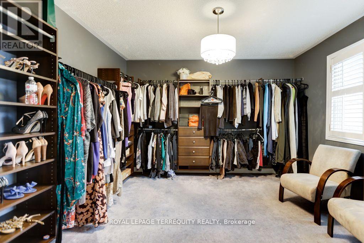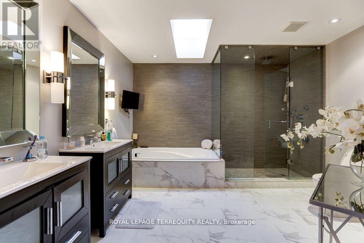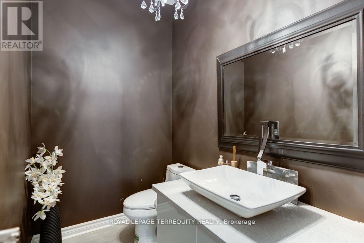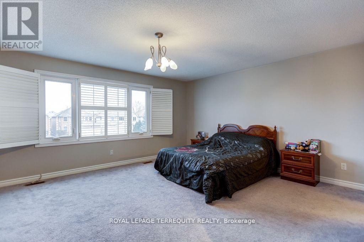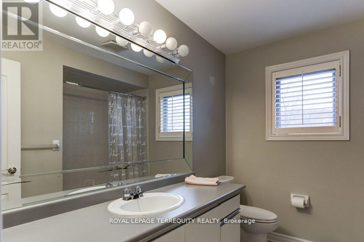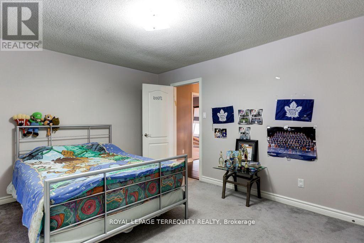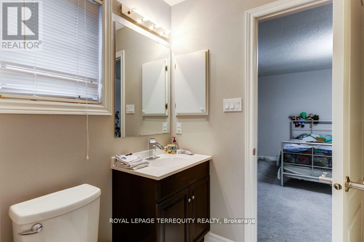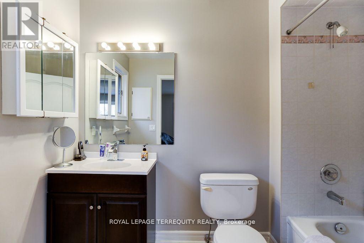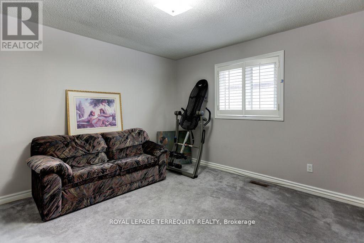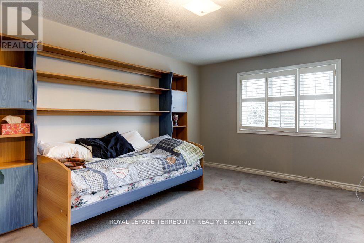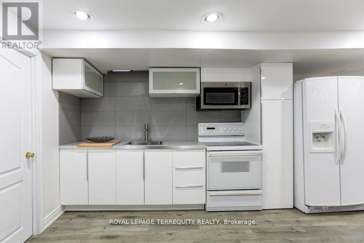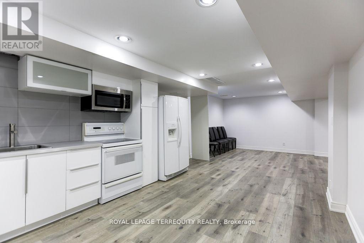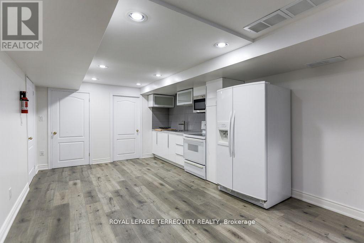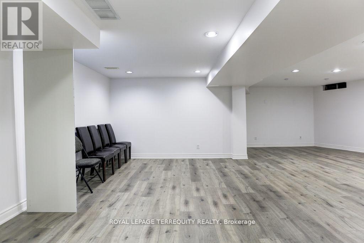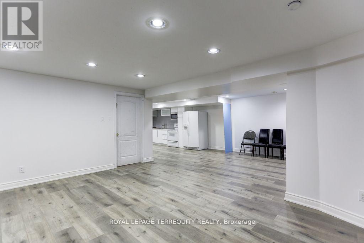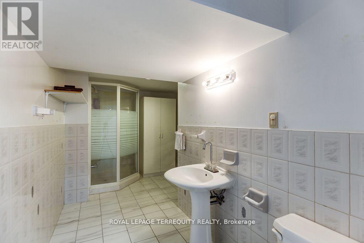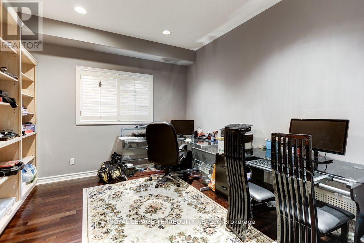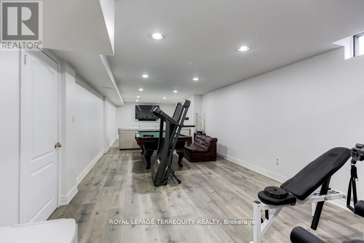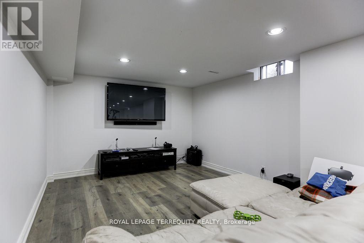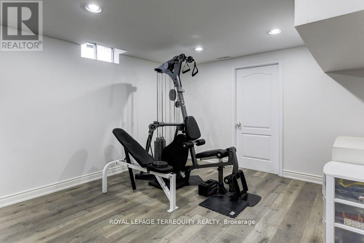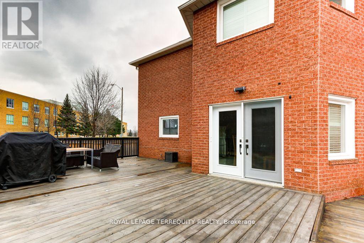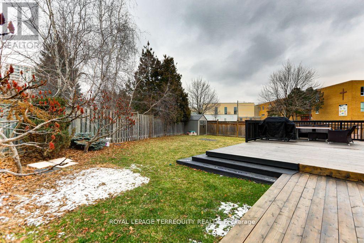6 Bedroom
6 Bathroom
Central Air Conditioning
Forced Air
$1,900,000
Step Into Elegance & Your Dream Home, In More Ways Than One! This Premium Lot on a Private Court Showcases a Bright And Spacious Modern Designed Home With Contemporary High End Finishes. This 2 Story Home Boasts 6300 Sq Ft Of Luxury Living Space. 5+1 Oversized Bedrooms, 6 Washrooms, A Gourmet Kitchen With Built-In Stainless Steel Appliances, Porcelain Floors, Granite Counters, & A Huge Eat In Area. Walk Out To A Massive Deck And Ideal Outdoor Space In The Fully Fenced, Private Backyard Retreat. Extensive Use Of Shrubbery For Enhanced Privacy. The Flow Of The Main Floor And Basement Is A Dream For The ""Host With The Most"" With A 2nd Full Kosher/Passover Kitchen Or Auxiliary Butlers Kitchen, Rec Room, And Private Gym. This Centrally Located Home Is In The Highly Desirable Family Orientated Thornhill Neighborhood. Walking Distance To Promenade Mall, And Surrounded By Parks, Schools, Shops, Transit, & Places Of Worship. **** EXTRAS **** S/S Fridge, S/S double Stove, S/S Fan, S/S Dishwasher, Front load Washer & Dryer, Basement Fridge, Basement Stove, Central Vac + Equipment, All Elfs, All Window Coverings (id:47351)
Property Details
|
MLS® Number
|
N8297978 |
|
Property Type
|
Single Family |
|
Community Name
|
Brownridge |
|
Amenities Near By
|
Park, Place Of Worship, Public Transit, Schools |
|
Features
|
Cul-de-sac |
|
Parking Space Total
|
6 |
Building
|
Bathroom Total
|
6 |
|
Bedrooms Above Ground
|
5 |
|
Bedrooms Below Ground
|
1 |
|
Bedrooms Total
|
6 |
|
Basement Development
|
Finished |
|
Basement Features
|
Separate Entrance |
|
Basement Type
|
N/a (finished) |
|
Construction Style Attachment
|
Detached |
|
Cooling Type
|
Central Air Conditioning |
|
Exterior Finish
|
Brick |
|
Heating Fuel
|
Natural Gas |
|
Heating Type
|
Forced Air |
|
Stories Total
|
2 |
|
Type
|
House |
Parking
Land
|
Acreage
|
No |
|
Land Amenities
|
Park, Place Of Worship, Public Transit, Schools |
|
Size Irregular
|
68.91 X 123.6 Ft ; 68.25x123.60x68.99x80.91x70.38x8.63 Ft |
|
Size Total Text
|
68.91 X 123.6 Ft ; 68.25x123.60x68.99x80.91x70.38x8.63 Ft |
Rooms
| Level |
Type |
Length |
Width |
Dimensions |
|
Second Level |
Primary Bedroom |
|
|
Measurements not available |
|
Second Level |
Bedroom 2 |
4.99 m |
3.89 m |
4.99 m x 3.89 m |
|
Second Level |
Bedroom 3 |
3.72 m |
3.69 m |
3.72 m x 3.69 m |
|
Second Level |
Bedroom 4 |
3.72 m |
3.71 m |
3.72 m x 3.71 m |
|
Second Level |
Bedroom 5 |
|
|
Measurements not available |
|
Basement |
Recreational, Games Room |
|
|
Measurements not available |
|
Main Level |
Living Room |
6.41 m |
3.91 m |
6.41 m x 3.91 m |
|
Main Level |
Dining Room |
6.41 m |
3.91 m |
6.41 m x 3.91 m |
|
Main Level |
Kitchen |
4.02 m |
3.66 m |
4.02 m x 3.66 m |
|
Main Level |
Eating Area |
5.49 m |
4.21 m |
5.49 m x 4.21 m |
|
Main Level |
Office |
3.66 m |
3.35 m |
3.66 m x 3.35 m |
|
Main Level |
Family Room |
5.91 m |
3.66 m |
5.91 m x 3.66 m |
https://www.realtor.ca/real-estate/26835896/107-thornbrook-crt-vaughan-brownridge
