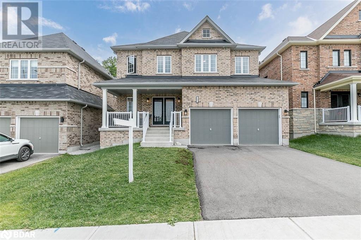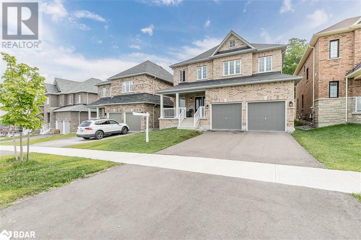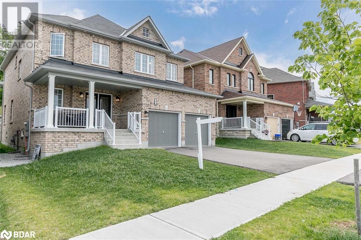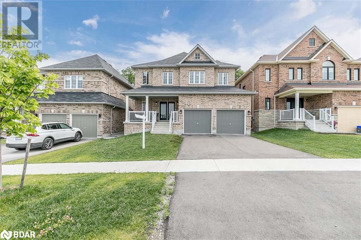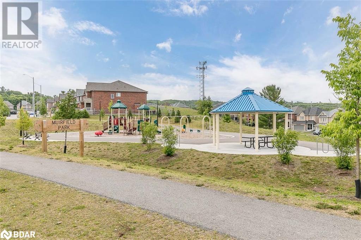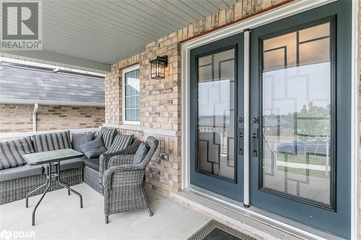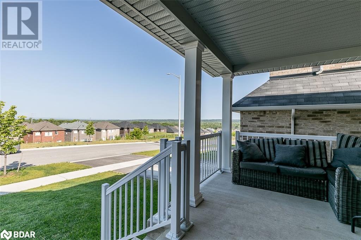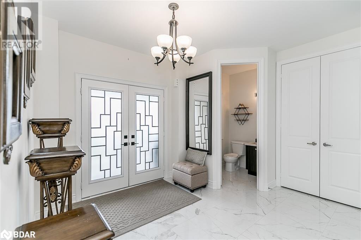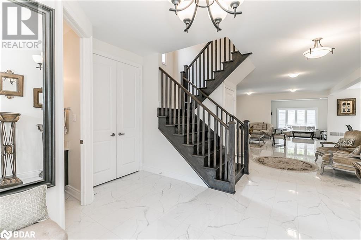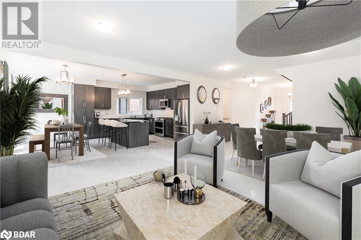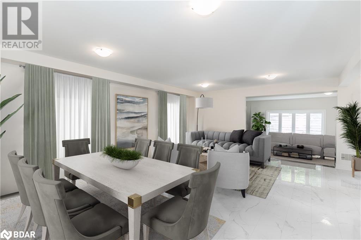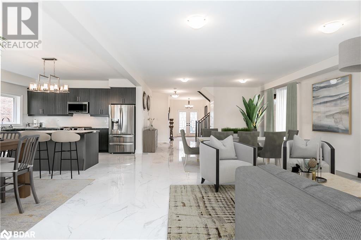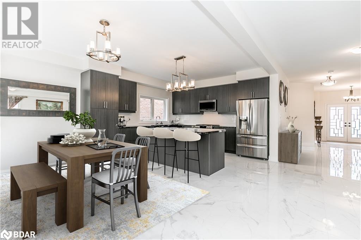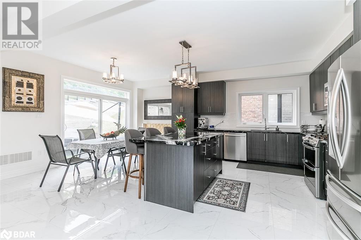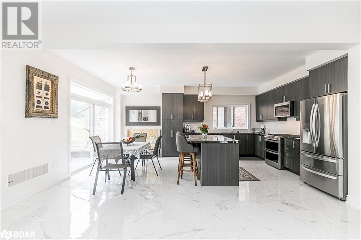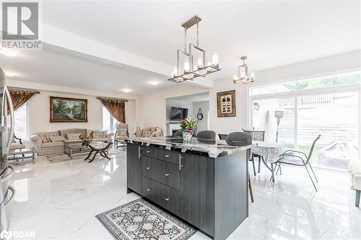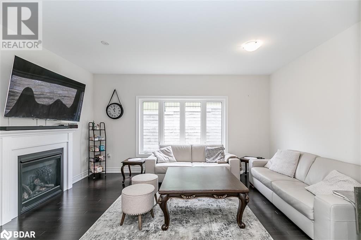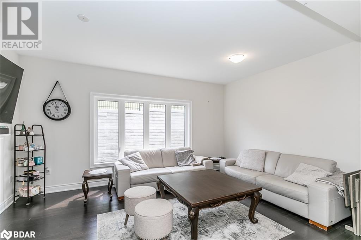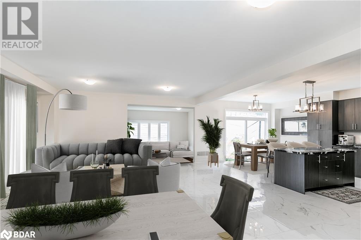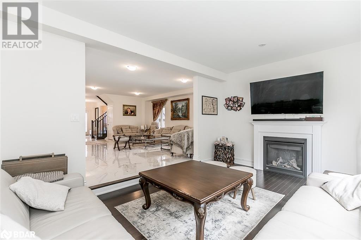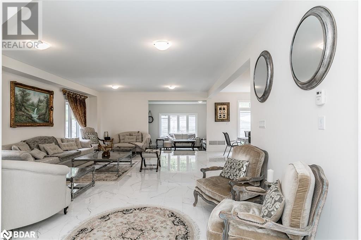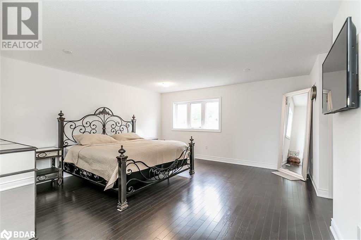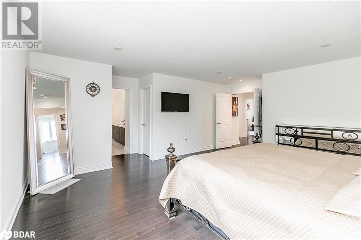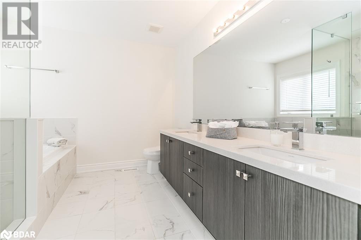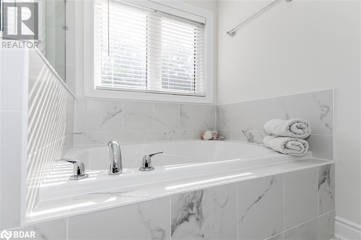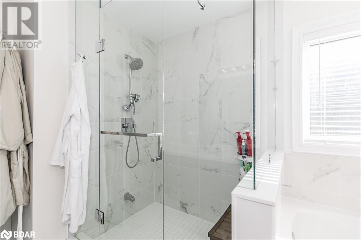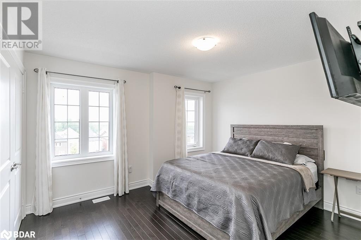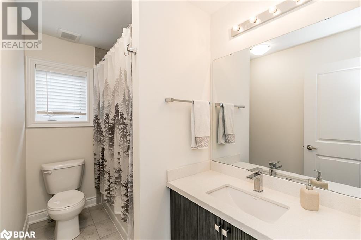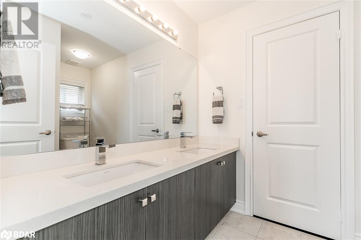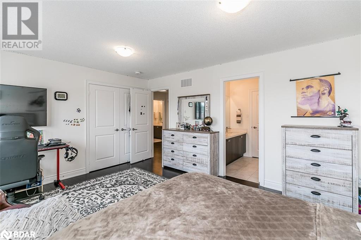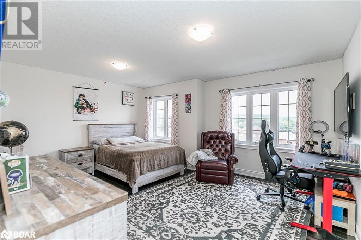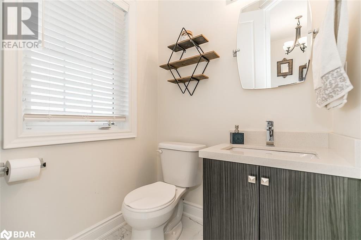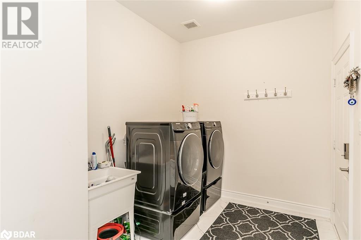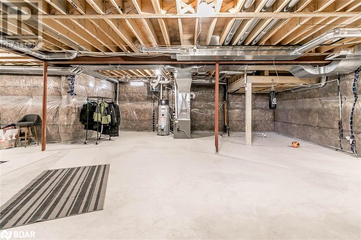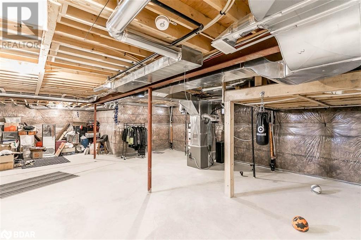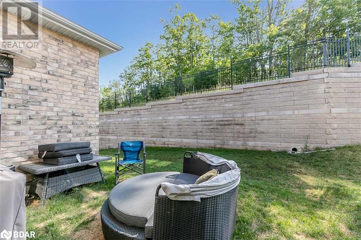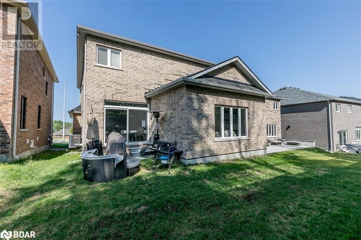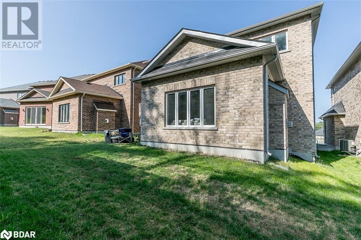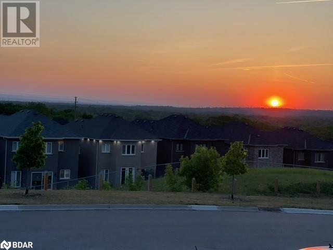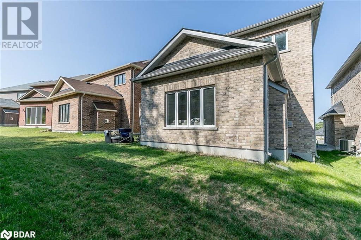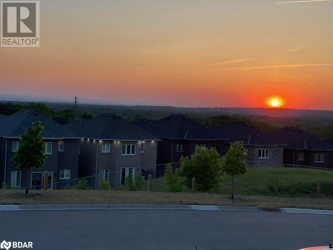4 Bedroom
4 Bathroom
2850
2 Level
Fireplace
Central Air Conditioning
Forced Air
$1,089,000
This expansive two-story brick home in a newly built pocket of Ardagh has been meticulously upgraded with modern and elegant features. From the 9' ceilings, porcelain tiles, hardwood throughout, open concept layout, and high-end kitchen with stainless steel appliances, granite countertops, and extended upper cabinets, every detail exudes luxury. The sunken family room with gas fireplace, hardwood floors, and large windows offers a cozy retreat. The second level features four spacious bedrooms, two of which are serviced by a jack & jill bath, all upgraded w/ Mirolin high efficiency insulated tubs & granite countertops. The primary suite boasts 2 large walk-in closets, a spa sized ensuite with soaker tub, separate shower and double vanity. Main floor laundry with garage access offers additional closet space & convenient laundry sink. The untouched basement has been upgraded with 9' ceilings, water softener, furnace humidifier and air exchanger. With a private front porch to take in the sunsets and views, the nearby Ardagh trails to decompress with a hike, a short drive to Barrie's Kempenfelt Bay, & highly rated schools nearby, this luxury home is the ideal location for a growing family. Built in 2020 (id:47351)
Property Details
|
MLS® Number
|
40545591 |
|
Property Type
|
Single Family |
|
Amenities Near By
|
Playground, Schools |
|
Community Features
|
Quiet Area, Community Centre |
|
Equipment Type
|
Water Heater |
|
Features
|
Conservation/green Belt, Sump Pump |
|
Parking Space Total
|
4 |
|
Rental Equipment Type
|
Water Heater |
Building
|
Bathroom Total
|
4 |
|
Bedrooms Above Ground
|
4 |
|
Bedrooms Total
|
4 |
|
Appliances
|
Central Vacuum - Roughed In, Dishwasher, Dryer, Refrigerator, Stove, Water Softener, Washer, Garage Door Opener |
|
Architectural Style
|
2 Level |
|
Basement Development
|
Unfinished |
|
Basement Type
|
Full (unfinished) |
|
Constructed Date
|
2020 |
|
Construction Style Attachment
|
Detached |
|
Cooling Type
|
Central Air Conditioning |
|
Exterior Finish
|
Brick |
|
Fireplace Present
|
Yes |
|
Fireplace Total
|
1 |
|
Foundation Type
|
Poured Concrete |
|
Half Bath Total
|
1 |
|
Heating Fuel
|
Natural Gas |
|
Heating Type
|
Forced Air |
|
Stories Total
|
2 |
|
Size Interior
|
2850 |
|
Type
|
House |
|
Utility Water
|
Municipal Water |
Parking
Land
|
Access Type
|
Highway Access |
|
Acreage
|
No |
|
Land Amenities
|
Playground, Schools |
|
Sewer
|
Municipal Sewage System |
|
Size Depth
|
110 Ft |
|
Size Frontage
|
42 Ft |
|
Size Total Text
|
Under 1/2 Acre |
|
Zoning Description
|
Residential |
Rooms
| Level |
Type |
Length |
Width |
Dimensions |
|
Second Level |
4pc Bathroom |
|
|
Measurements not available |
|
Second Level |
4pc Bathroom |
|
|
Measurements not available |
|
Second Level |
Bedroom |
|
|
11'0'' x 10'8'' |
|
Second Level |
Bedroom |
|
|
13'2'' x 10'8'' |
|
Second Level |
Bedroom |
|
|
16'2'' x 13'4'' |
|
Second Level |
Full Bathroom |
|
|
10'8'' x 8'6'' |
|
Second Level |
Primary Bedroom |
|
|
16'6'' x 15'6'' |
|
Main Level |
Laundry Room |
|
|
13'10'' x 7'10'' |
|
Main Level |
2pc Bathroom |
|
|
Measurements not available |
|
Main Level |
Family Room |
|
|
16'6'' x 11'6'' |
|
Main Level |
Eat In Kitchen |
|
|
19'11'' x 14'6'' |
|
Main Level |
Great Room |
|
|
22'0'' x 17'8'' |
https://www.realtor.ca/real-estate/26610738/107-muirfield-drive-barrie
