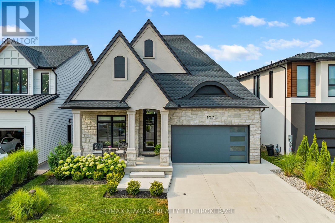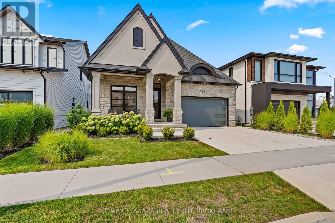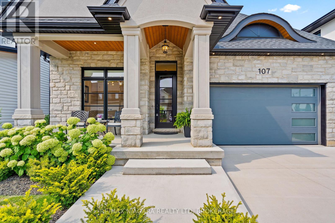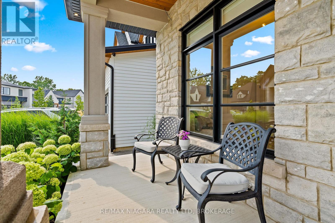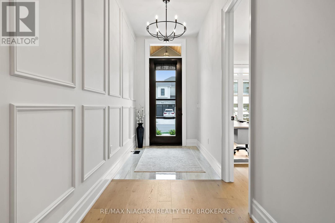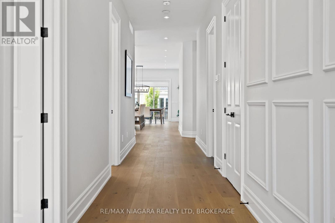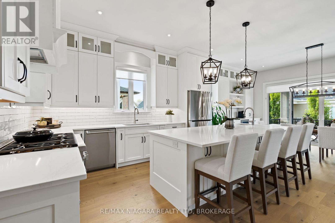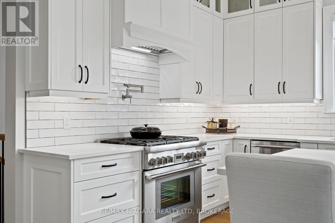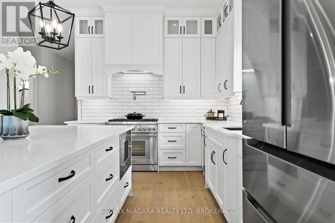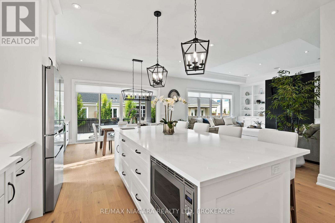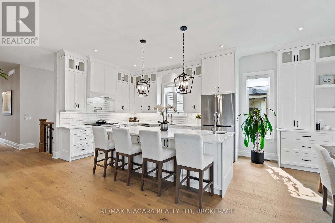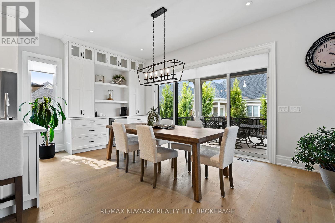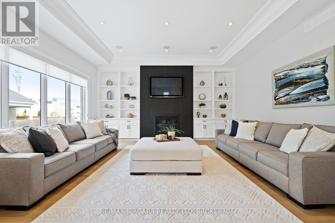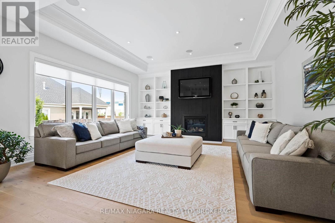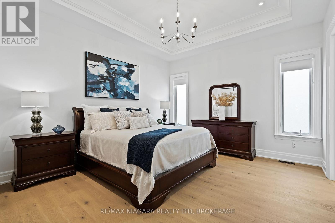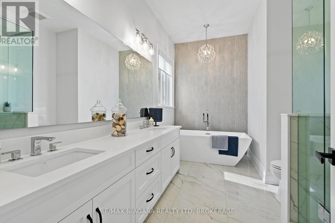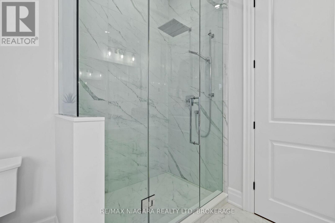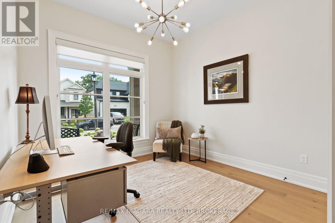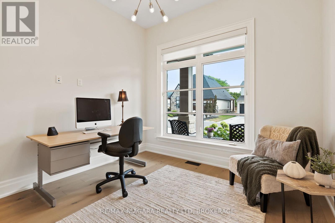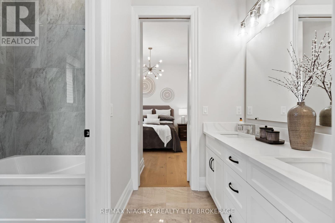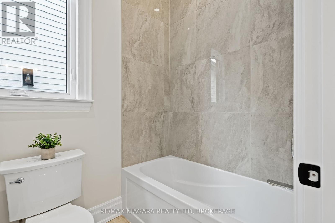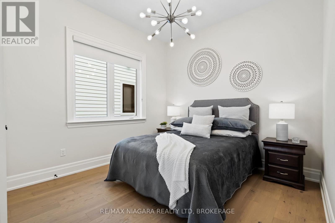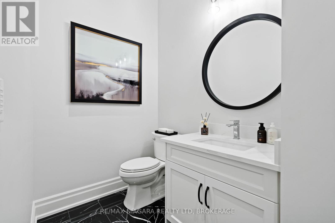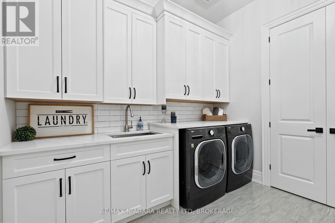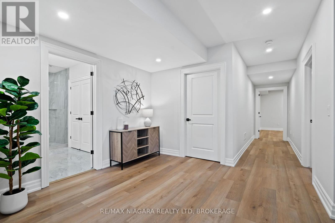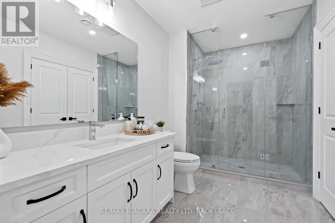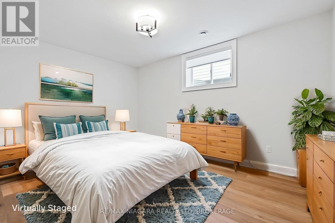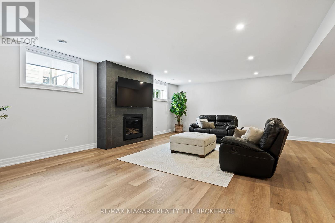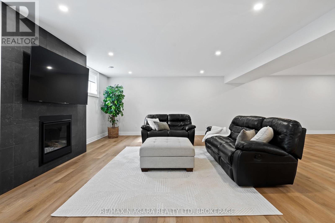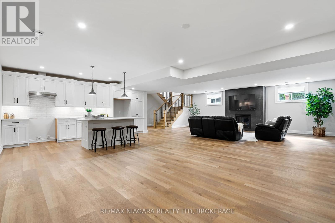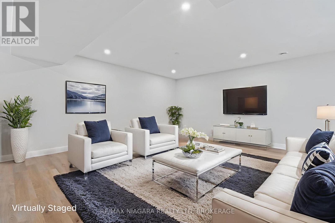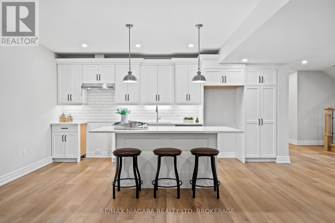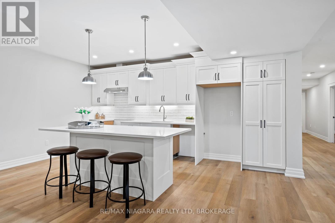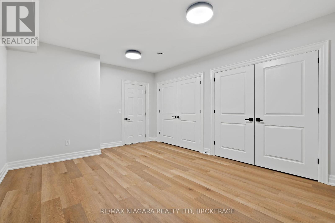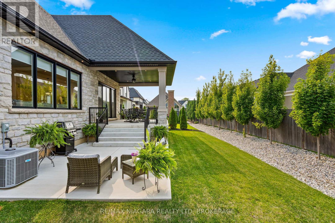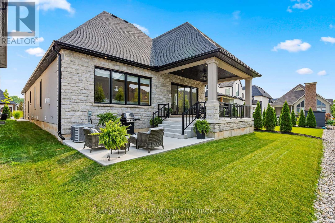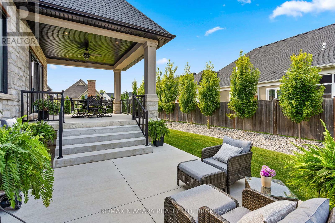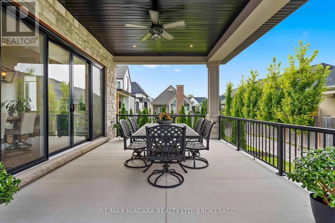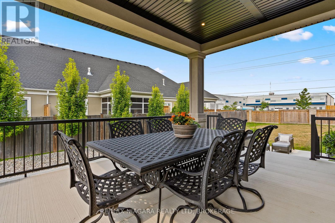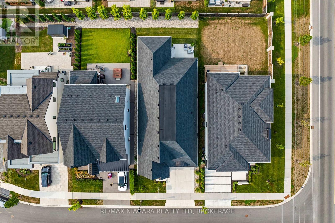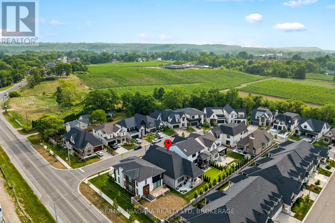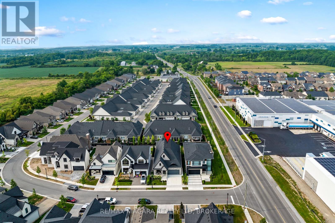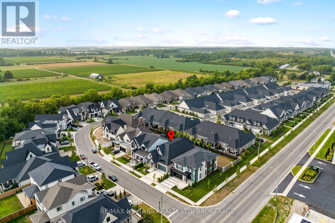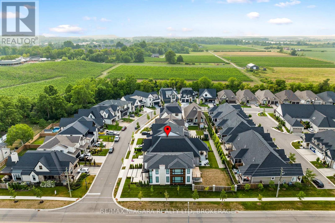5 Bedroom
4 Bathroom
2,000 - 2,500 ft2
Bungalow
Fireplace
Central Air Conditioning
Forced Air
$2,149,000
Discover low-maintenance luxury living in this beautifully designed bungalow, perfectly situated between Niagara-on-the-Lake's vineyards and the amenities of Niagara Falls. This home offers the ideal blend of style, function, and comfort for today's modern buyer. Step inside to soaring ceilings, elegant panel detailing. The chef-inspired kitchen features quartz countertops, custom built-in cabinetry, and a premium Thermador gas stove, perfect for entertaining. With 5 spacious bedrooms, a bonus room ideal for a home gym or office, and two full kitchens (including one in the finished basement), the layout is ideal for multi-generational living or hosting guests. Relax by one of two gas fireplaces or enjoy the outdoors on the covered patio. Notable Features: Engineered hardwood flooring throughout, Heated floors in all bathrooms, Motorized electric blinds, Second kitchen in basement, AC (2022), HVAC (2022), Roof (2022) In-ground sprinkler system, Double garage + driveway parking (id:47351)
Property Details
|
MLS® Number
|
X12333466 |
|
Property Type
|
Single Family |
|
Community Name
|
105 - St. Davids |
|
Features
|
Sump Pump, In-law Suite |
|
Parking Space Total
|
4 |
Building
|
Bathroom Total
|
4 |
|
Bedrooms Above Ground
|
3 |
|
Bedrooms Below Ground
|
2 |
|
Bedrooms Total
|
5 |
|
Age
|
0 To 5 Years |
|
Appliances
|
Garage Door Opener Remote(s), Dishwasher, Dryer, Stove, Washer, Window Coverings, Refrigerator |
|
Architectural Style
|
Bungalow |
|
Basement Type
|
Full |
|
Construction Style Attachment
|
Detached |
|
Cooling Type
|
Central Air Conditioning |
|
Exterior Finish
|
Stone, Stucco |
|
Fireplace Present
|
Yes |
|
Fireplace Total
|
2 |
|
Foundation Type
|
Poured Concrete |
|
Half Bath Total
|
1 |
|
Heating Fuel
|
Natural Gas |
|
Heating Type
|
Forced Air |
|
Stories Total
|
1 |
|
Size Interior
|
2,000 - 2,500 Ft2 |
|
Type
|
House |
|
Utility Water
|
Municipal Water |
Parking
Land
|
Acreage
|
No |
|
Sewer
|
Sanitary Sewer |
|
Size Depth
|
125 Ft ,2 In |
|
Size Frontage
|
45 Ft |
|
Size Irregular
|
45 X 125.2 Ft |
|
Size Total Text
|
45 X 125.2 Ft |
|
Zoning Description
|
Rd-17 |
Rooms
| Level |
Type |
Length |
Width |
Dimensions |
|
Basement |
Family Room |
7.62 m |
5.44 m |
7.62 m x 5.44 m |
|
Basement |
Kitchen |
7.87 m |
5.44 m |
7.87 m x 5.44 m |
|
Basement |
Bedroom 4 |
4.78 m |
3.3 m |
4.78 m x 3.3 m |
|
Basement |
Bedroom 5 |
5.33 m |
4.62 m |
5.33 m x 4.62 m |
|
Main Level |
Kitchen |
4.67 m |
4.42 m |
4.67 m x 4.42 m |
|
Main Level |
Dining Room |
4.67 m |
3.51 m |
4.67 m x 3.51 m |
|
Main Level |
Living Room |
6.2 m |
5.79 m |
6.2 m x 5.79 m |
|
Main Level |
Primary Bedroom |
4.57 m |
4.11 m |
4.57 m x 4.11 m |
|
Main Level |
Bedroom 2 |
4.04 m |
3.2 m |
4.04 m x 3.2 m |
|
Main Level |
Bedroom 3 |
4.4 m |
3.2 m |
4.4 m x 3.2 m |
https://www.realtor.ca/real-estate/28709319/107-millpond-road-niagara-on-the-lake-st-davids-105-st-davids
