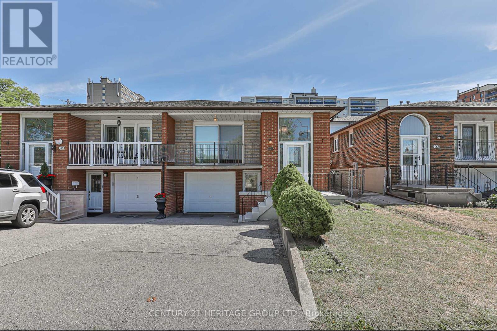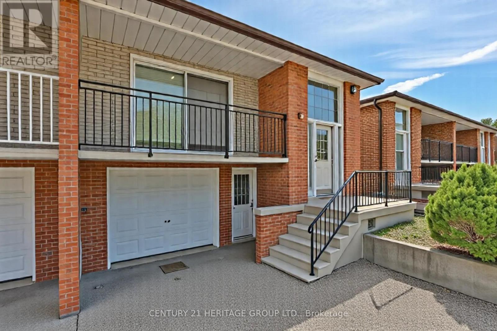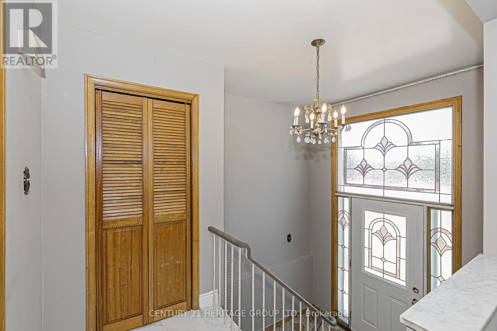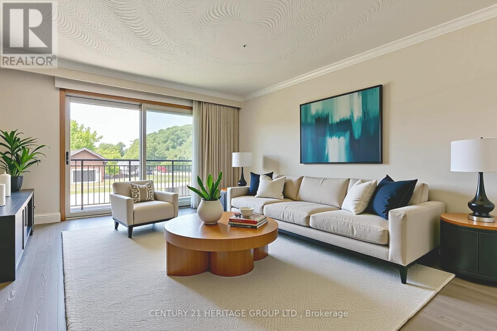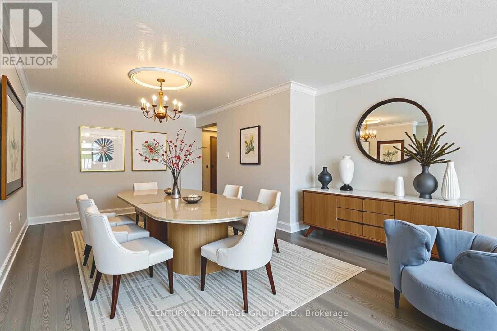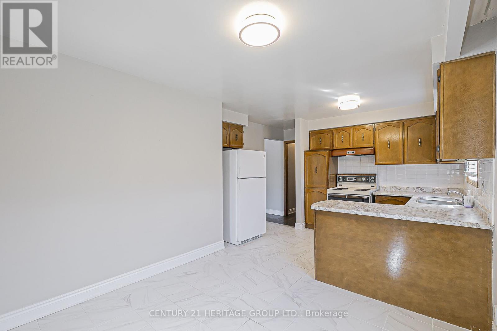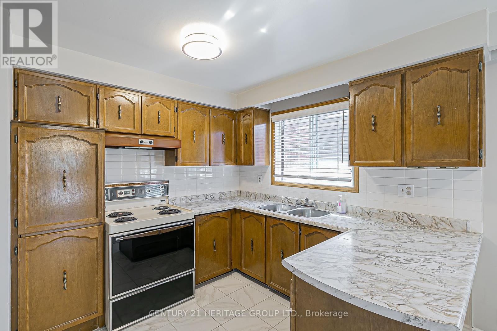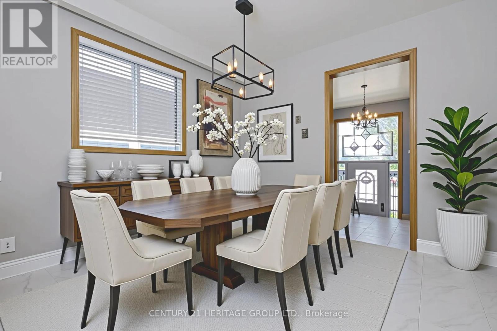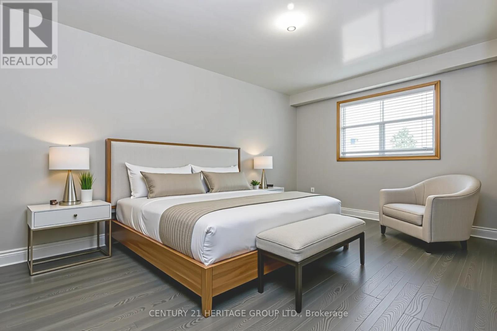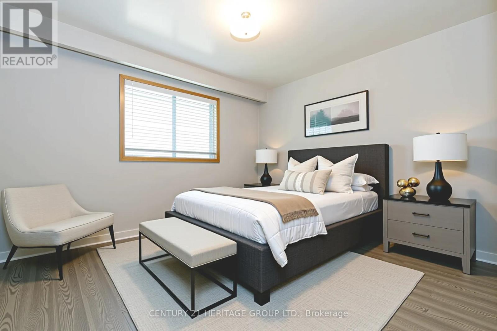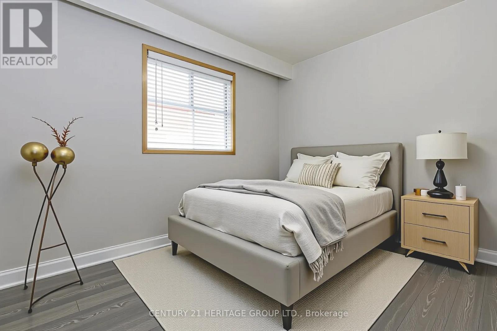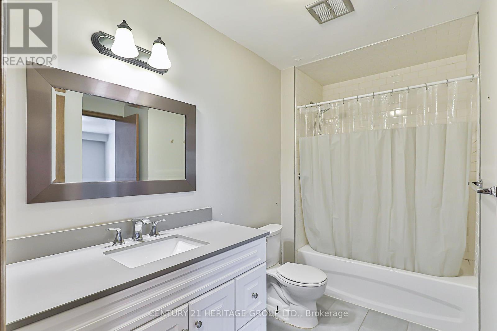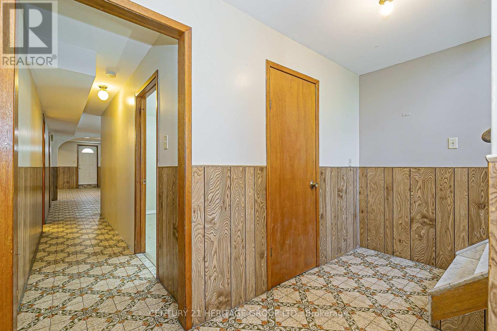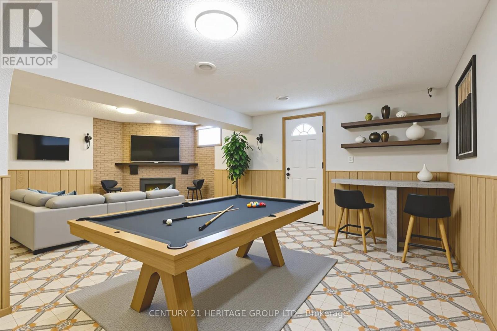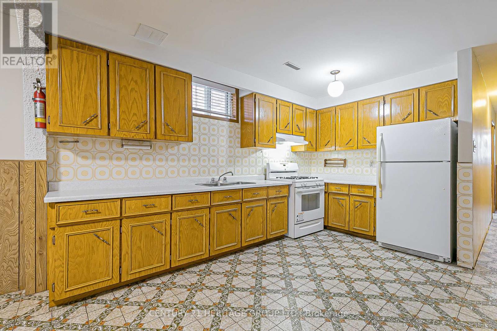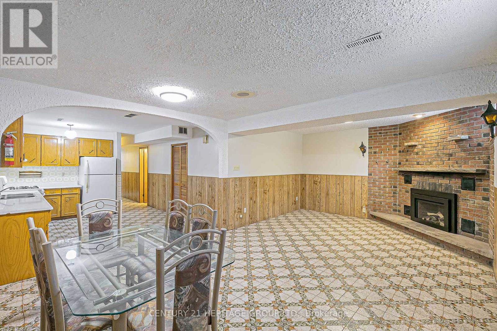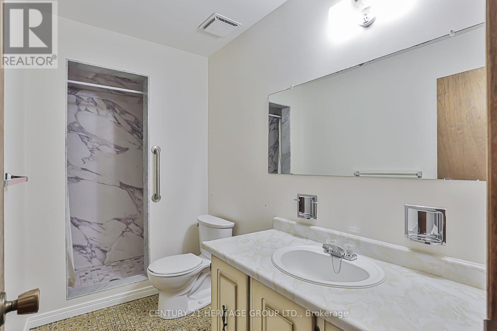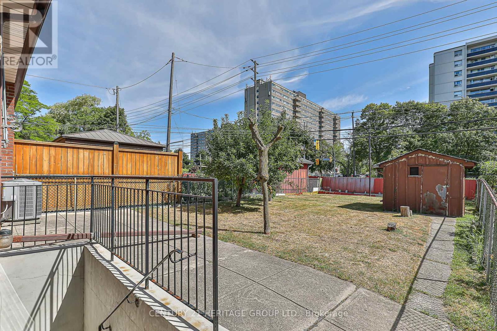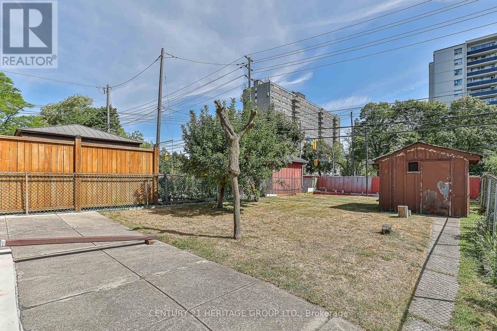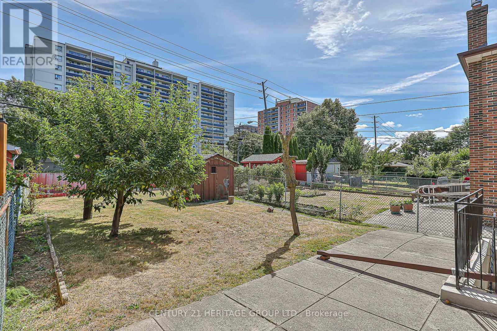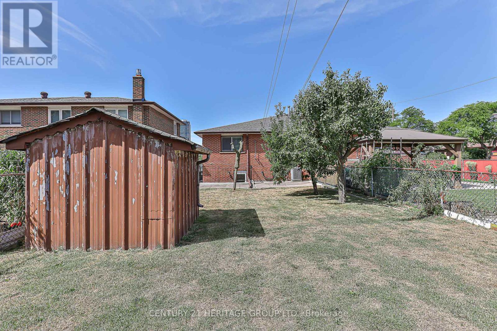4 Bedroom
2 Bathroom
1,100 - 1,500 ft2
Raised Bungalow
Fireplace
Central Air Conditioning
Forced Air
$1,098,000
Original family owned home in the Pleasant View community, one of North Yorks best neighbourhoods. Move-in ready, 3-bedroom semi-detached bungalow. Finished basement with great income potential, full kitchen, bedroom, and two separate entrances. The main floor features fully renovated bathroom 2020, new ceramic kitchen floors and backsplash 2023, and 2024 refinished hardwood floors and new baseboards throughout. The basement has a new gas fireplace 2024, renovated bathroom shower, Dryer 2024, Washer 2021 and newer window coverings throughout. The roof was done in 2019, a new air conditioner in 2024, and a newer furnace. Excellent commute and walk score! Close to shopping, TTC, Sheppard subway, Fairview Mall, elementary and high schools, HWY 410 & 404/ DVD. Some of the photos are virtually staged. (id:47351)
Property Details
|
MLS® Number
|
C12353862 |
|
Property Type
|
Single Family |
|
Neigbourhood
|
Pleasant View |
|
Community Name
|
Pleasant View |
|
Amenities Near By
|
Hospital, Place Of Worship, Public Transit, Schools |
|
Equipment Type
|
Water Heater |
|
Features
|
Carpet Free, In-law Suite |
|
Parking Space Total
|
4 |
|
Rental Equipment Type
|
Water Heater |
Building
|
Bathroom Total
|
2 |
|
Bedrooms Above Ground
|
3 |
|
Bedrooms Below Ground
|
1 |
|
Bedrooms Total
|
4 |
|
Amenities
|
Fireplace(s) |
|
Appliances
|
Dryer, Stove, Washer, Window Coverings, Refrigerator |
|
Architectural Style
|
Raised Bungalow |
|
Basement Development
|
Finished |
|
Basement Features
|
Separate Entrance |
|
Basement Type
|
N/a (finished) |
|
Construction Style Attachment
|
Semi-detached |
|
Cooling Type
|
Central Air Conditioning |
|
Exterior Finish
|
Brick |
|
Fireplace Present
|
Yes |
|
Flooring Type
|
Hardwood, Ceramic |
|
Foundation Type
|
Block |
|
Heating Fuel
|
Natural Gas |
|
Heating Type
|
Forced Air |
|
Stories Total
|
1 |
|
Size Interior
|
1,100 - 1,500 Ft2 |
|
Type
|
House |
|
Utility Water
|
Municipal Water |
Parking
Land
|
Acreage
|
No |
|
Fence Type
|
Fenced Yard |
|
Land Amenities
|
Hospital, Place Of Worship, Public Transit, Schools |
|
Sewer
|
Sanitary Sewer |
|
Size Depth
|
136 Ft |
|
Size Frontage
|
28 Ft |
|
Size Irregular
|
28 X 136 Ft |
|
Size Total Text
|
28 X 136 Ft|under 1/2 Acre |
Rooms
| Level |
Type |
Length |
Width |
Dimensions |
|
Main Level |
Living Room |
5.2 m |
3.7 m |
5.2 m x 3.7 m |
|
Main Level |
Dining Room |
3.1 m |
3.1 m |
3.1 m x 3.1 m |
|
Main Level |
Kitchen |
3.6 m |
2.6 m |
3.6 m x 2.6 m |
|
Main Level |
Eating Area |
3 m |
2.8 m |
3 m x 2.8 m |
|
Main Level |
Primary Bedroom |
4.6 m |
3.1 m |
4.6 m x 3.1 m |
|
Main Level |
Bedroom 2 |
3.6 m |
3.3 m |
3.6 m x 3.3 m |
|
Main Level |
Bedroom 3 |
3.3 m |
2.5 m |
3.3 m x 2.5 m |
|
Ground Level |
Kitchen |
4.4 m |
3.6 m |
4.4 m x 3.6 m |
|
Ground Level |
Family Room |
6.8 m |
4 m |
6.8 m x 4 m |
|
Ground Level |
Bedroom 4 |
3.6 m |
2.4 m |
3.6 m x 2.4 m |
Utilities
|
Cable
|
Installed |
|
Electricity
|
Installed |
|
Sewer
|
Installed |
https://www.realtor.ca/real-estate/28753790/107-hazelnut-crescent-toronto-pleasant-view-pleasant-view
