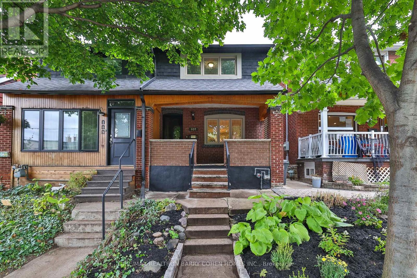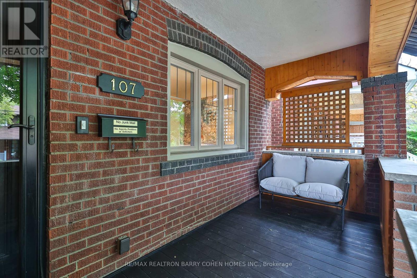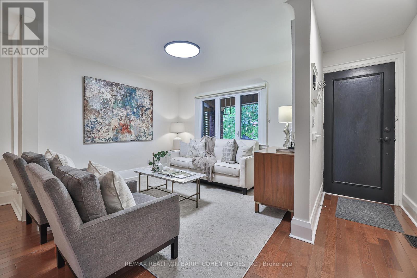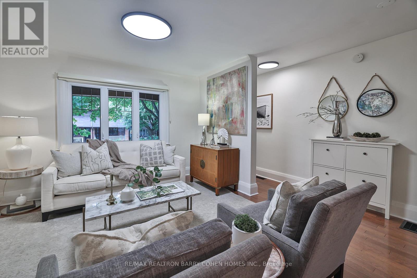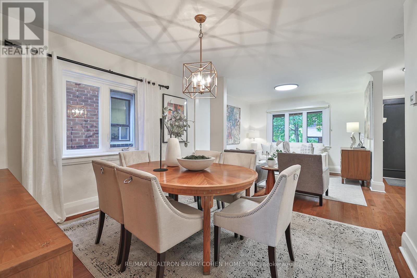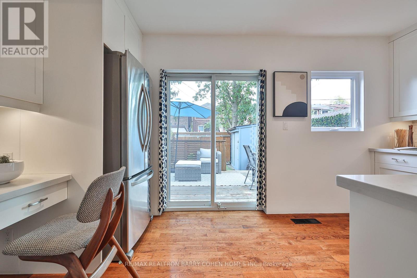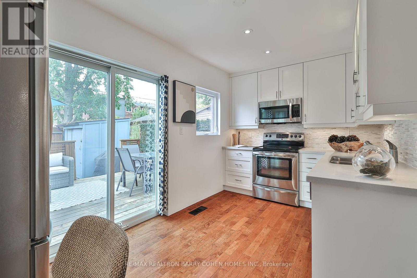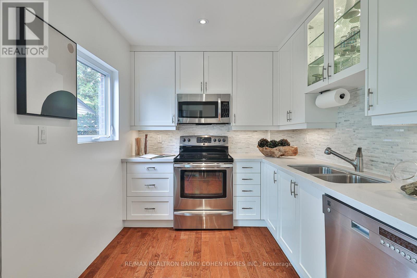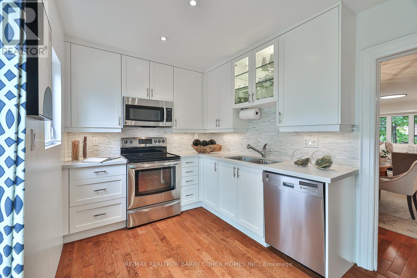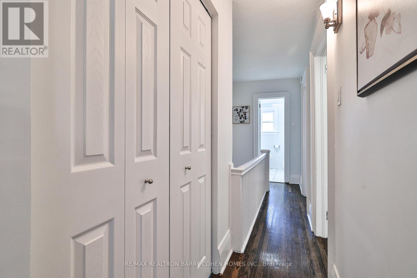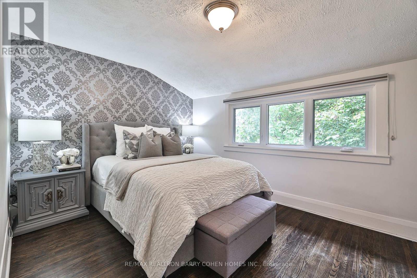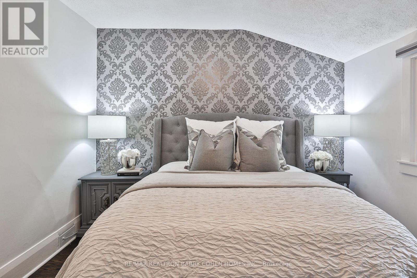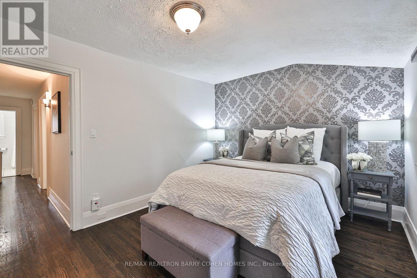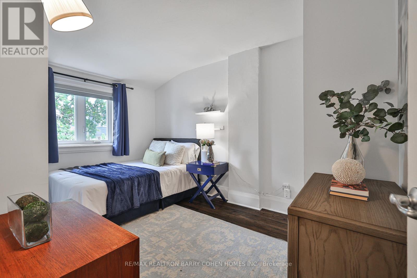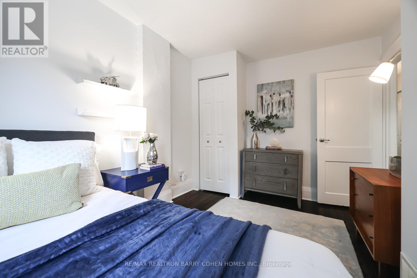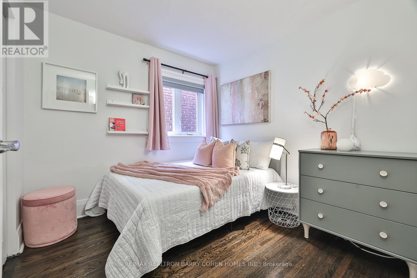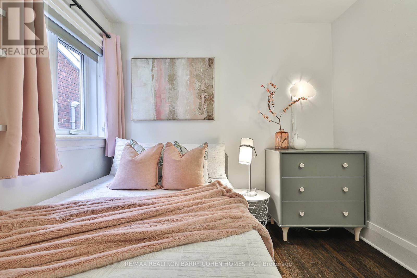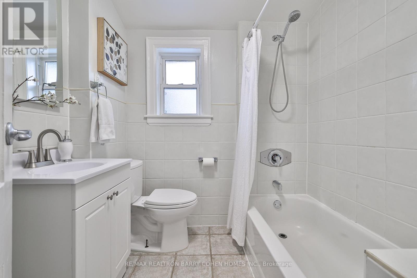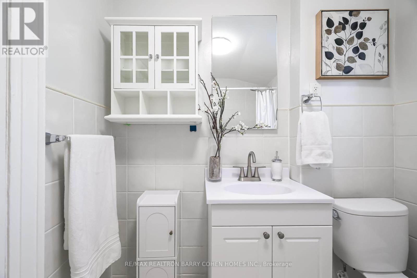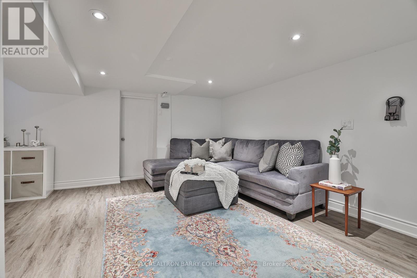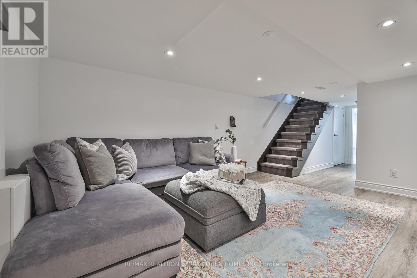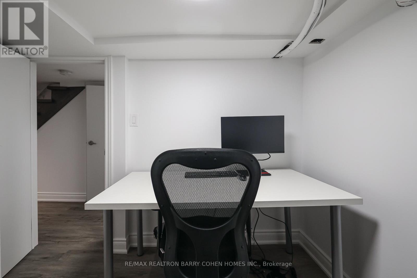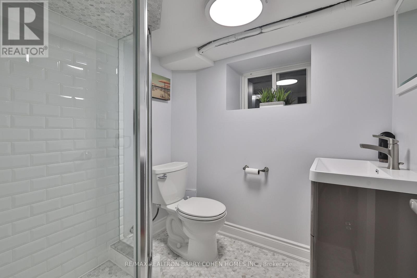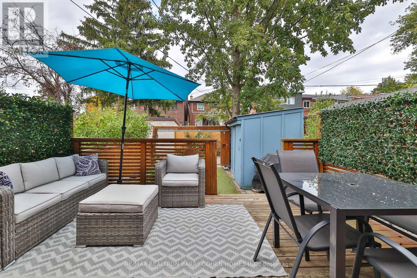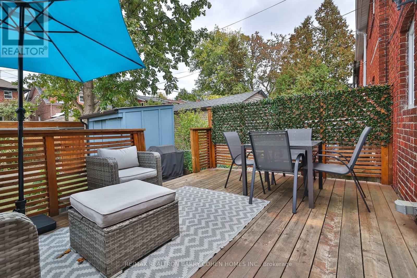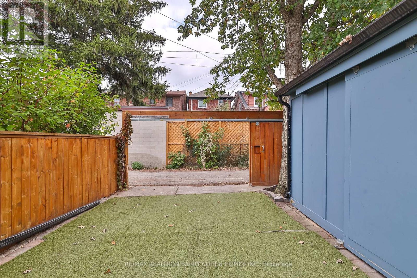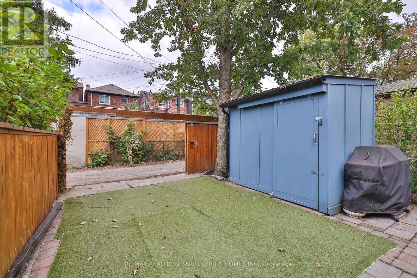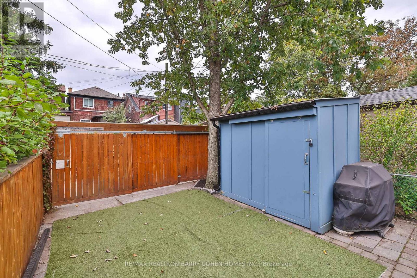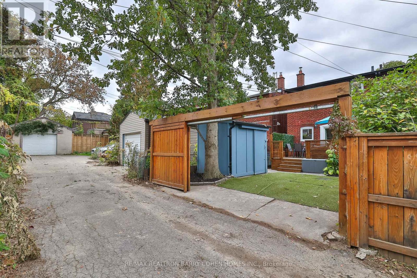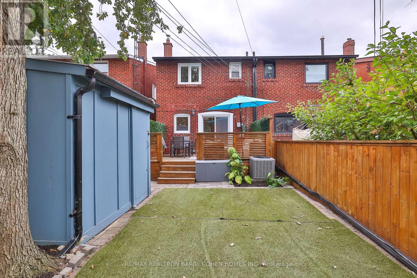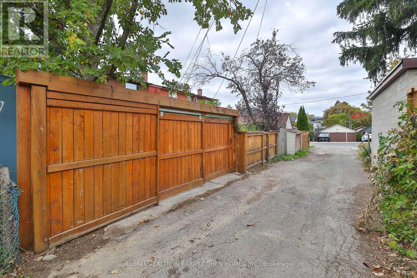107 Atlas Avenue Toronto, Ontario M6C 3P2
$1,049,000
Welcome To 107 Atlas Avenue! This Charming Home Combines Classic Character With Thoughtful Modern Updates In One Of Torontos Most Sought-After Neighbourhoods. Prime Humewood Locale! The Renovated Kitchen Features Sleek Finishes And A Functional Layout With A Walk Out To The Gardens And Deck. Graciously Proportioned Principal Rooms. Open Concept Living Room/Dining Room And Gleaming Hardwood Floor. Upstairs, You'll Find Three Spacious Bedrooms And Ample Storage, Providing Comfort And Practicality For Everyday Living. The Expansive Primary Bedroom Is A Rare Retreat With Generous Closet, And Windows That Fill The Space With Natural Light. Fabulously Updated Basement Offers Valuable Extra Living Space With A Recreation Room, Home Office, Or Nanny Room And So Much Storage! The Low-Maintenance Backyard Is Perfect For Relaxing Or Entertaining, And The Rare Parking Spot Makes City Living That Much Easier. Enjoy The Charming Front Porch And Great Curb Appeal, All Just Steps To The Trendy Shops And Eateries Along St. Clair West. Nestled In The Coveted Humewood Public School District, This Home Offers The Ideal Blend Of Community, Convenience, And Comfort. (id:47351)
Open House
This property has open houses!
1:00 pm
Ends at:3:00 pm
2:00 pm
Ends at:4:00 pm
Property Details
| MLS® Number | C12463700 |
| Property Type | Single Family |
| Community Name | Humewood-Cedarvale |
| Amenities Near By | Public Transit, Schools, Place Of Worship, Park |
| Equipment Type | Water Heater |
| Features | Lane |
| Parking Space Total | 1 |
| Rental Equipment Type | Water Heater |
Building
| Bathroom Total | 2 |
| Bedrooms Above Ground | 3 |
| Bedrooms Below Ground | 1 |
| Bedrooms Total | 4 |
| Appliances | All, Dishwasher, Dryer, Freezer, Microwave, Range, Washer, Window Coverings, Refrigerator |
| Basement Development | Finished |
| Basement Type | N/a (finished) |
| Construction Style Attachment | Semi-detached |
| Cooling Type | Central Air Conditioning |
| Exterior Finish | Brick |
| Flooring Type | Hardwood, Vinyl, Laminate |
| Foundation Type | Unknown |
| Heating Fuel | Natural Gas |
| Heating Type | Forced Air |
| Stories Total | 2 |
| Size Interior | 1,100 - 1,500 Ft2 |
| Type | House |
| Utility Water | Municipal Water |
Parking
| No Garage |
Land
| Acreage | No |
| Land Amenities | Public Transit, Schools, Place Of Worship, Park |
| Sewer | Sanitary Sewer |
| Size Depth | 103 Ft |
| Size Frontage | 18 Ft ,8 In |
| Size Irregular | 18.7 X 103 Ft |
| Size Total Text | 18.7 X 103 Ft |
Rooms
| Level | Type | Length | Width | Dimensions |
|---|---|---|---|---|
| Second Level | Primary Bedroom | 4.57 m | 3.11 m | 4.57 m x 3.11 m |
| Second Level | Bedroom 2 | 2.79 m | 2.77 m | 2.79 m x 2.77 m |
| Second Level | Bedroom 3 | 3.89 m | 2.79 m | 3.89 m x 2.79 m |
| Lower Level | Recreational, Games Room | 7.53 m | 4.57 m | 7.53 m x 4.57 m |
| Lower Level | Bedroom 4 | 2.73 m | 2.29 m | 2.73 m x 2.29 m |
| Main Level | Living Room | 3.62 m | 3.53 m | 3.62 m x 3.53 m |
| Main Level | Dining Room | 3.63 m | 3.53 m | 3.63 m x 3.53 m |
| Main Level | Kitchen | 4.57 m | 2.41 m | 4.57 m x 2.41 m |
