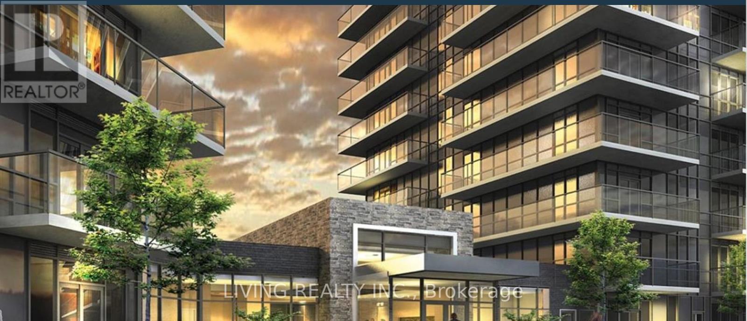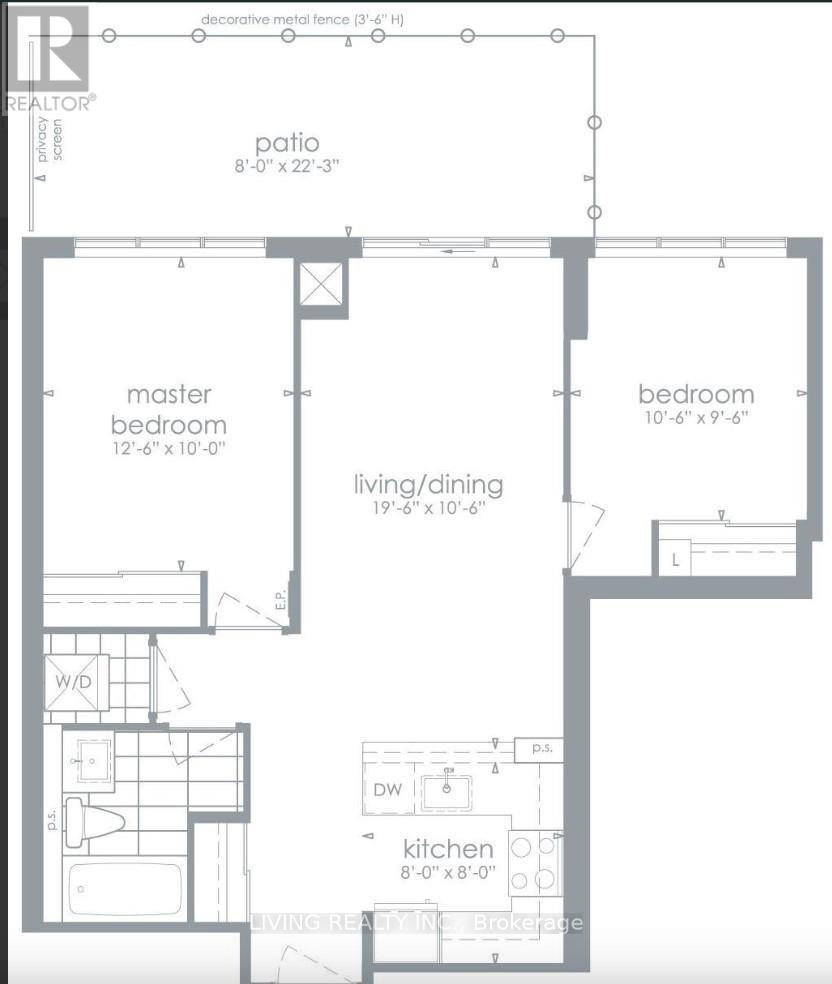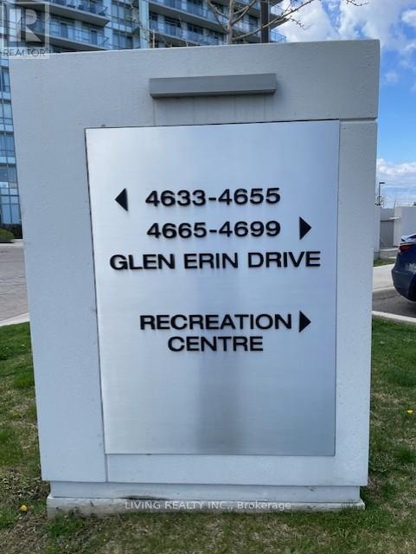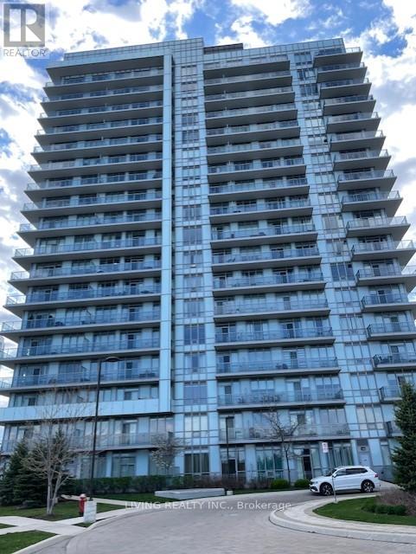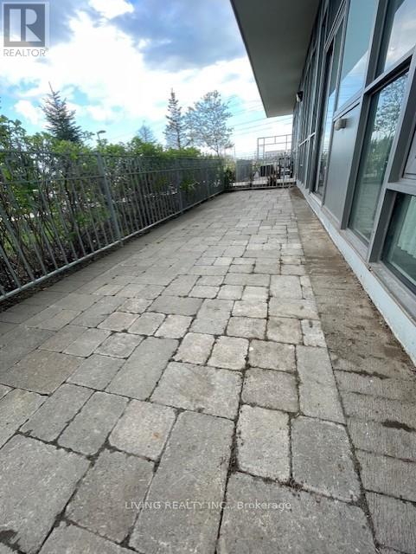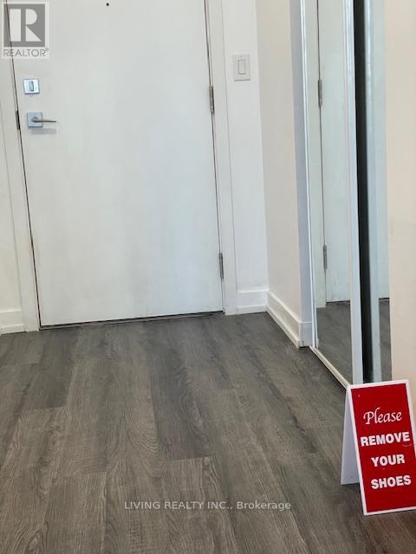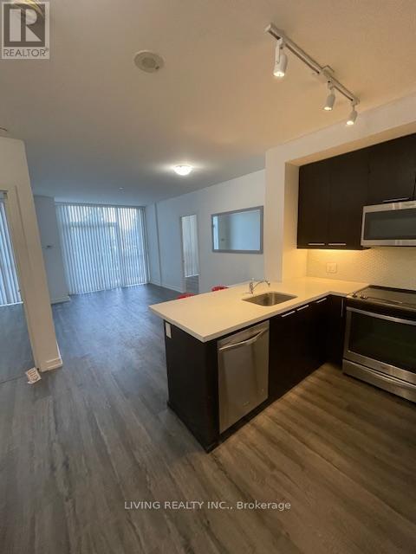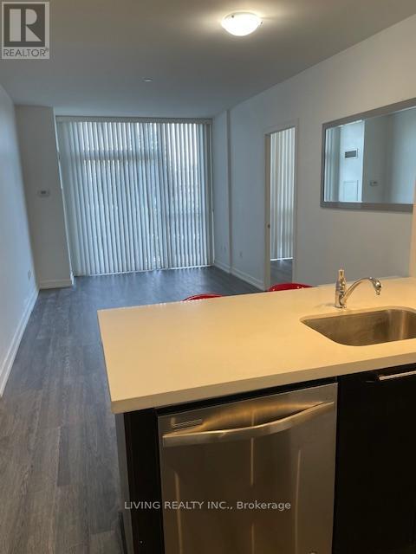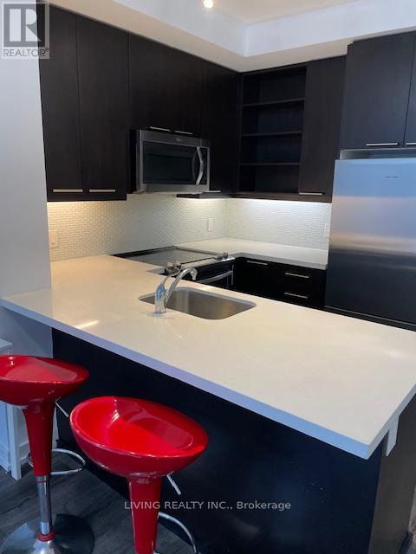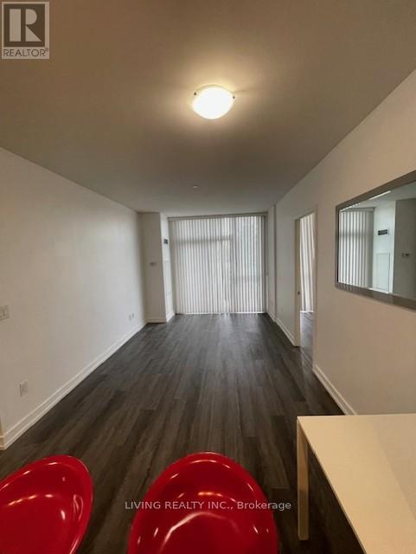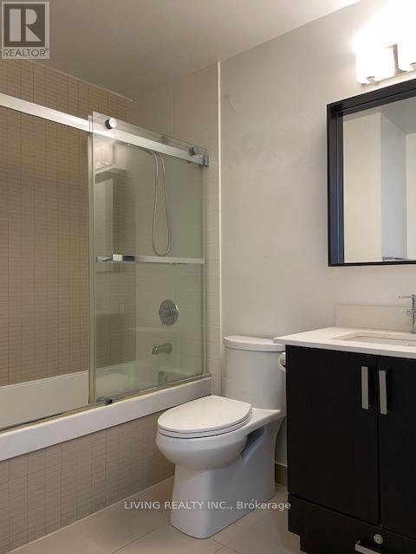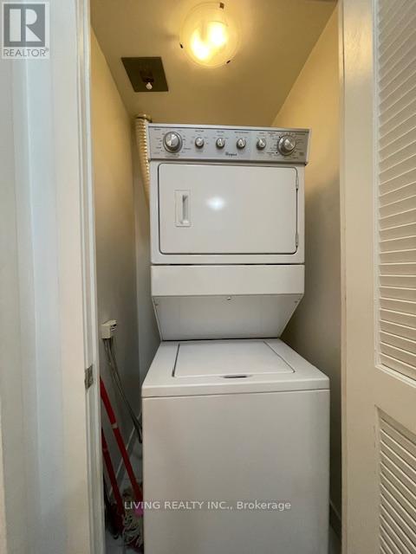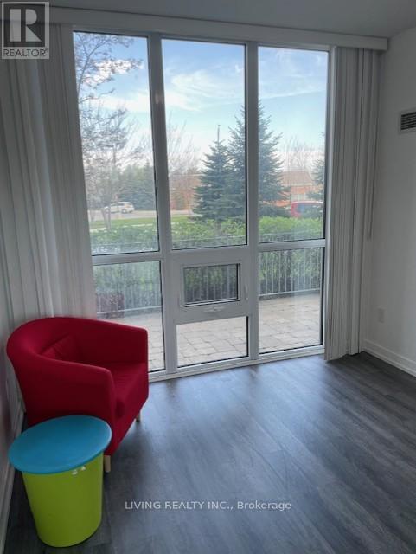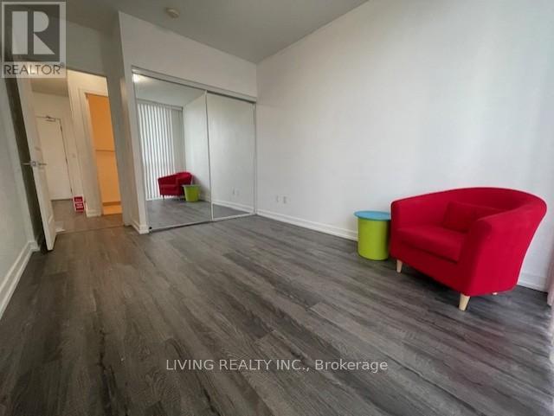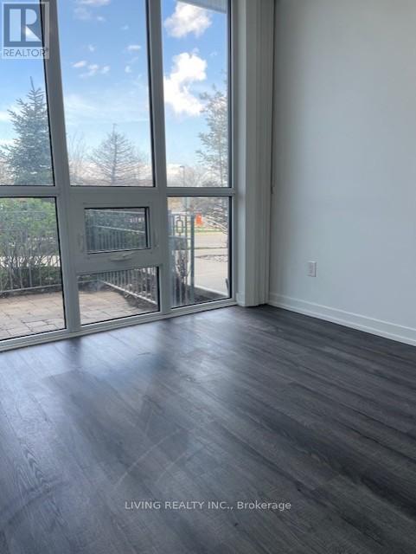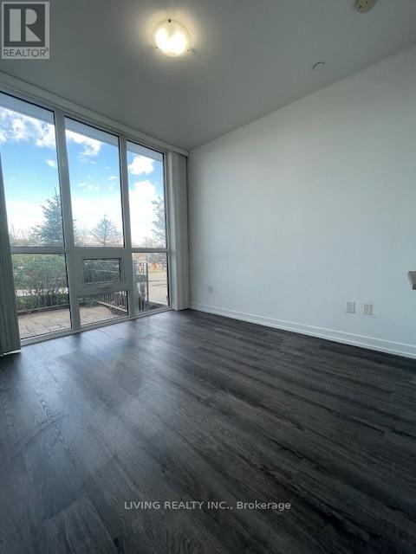2 Bedroom
1 Bathroom
Indoor Pool
Central Air Conditioning
Forced Air
$2,800 Monthly
Location. Location. Location. In heart of Erin Mills. Just Steps To Erin Mills Town Centre, Credit Valley, hospital, 403, 407, 401, Transit, Schools, Parks, all nearby. Wide plank laminate flooring. This bright, spacious open concept 2 bedroom suite, 9 feet smooth ceiling with exceptionally luxurious finishes. Main ground floor patio 22ft by 8.0 ft to relax and enjoy!. **** EXTRAS **** One parking one locker Fridge, stove, washer, dryer, dishwasher, microwave, existing light fixture and window coverings, tenant pays hydro (id:47351)
Property Details
| MLS® Number | W8273738 |
| Property Type | Single Family |
| Community Name | City Centre |
| Amenities Near By | Hospital, Park, Place Of Worship, Public Transit, Schools |
| Community Features | School Bus |
| Parking Space Total | 1 |
| Pool Type | Indoor Pool |
Building
| Bathroom Total | 1 |
| Bedrooms Above Ground | 2 |
| Bedrooms Total | 2 |
| Amenities | Storage - Locker, Security/concierge, Party Room, Sauna, Exercise Centre |
| Cooling Type | Central Air Conditioning |
| Exterior Finish | Concrete |
| Heating Fuel | Natural Gas |
| Heating Type | Forced Air |
| Type | Apartment |
Land
| Acreage | No |
| Land Amenities | Hospital, Park, Place Of Worship, Public Transit, Schools |
Rooms
| Level | Type | Length | Width | Dimensions |
|---|---|---|---|---|
| Flat | Living Room | 5.94 m | 3.2 m | 5.94 m x 3.2 m |
| Flat | Dining Room | Measurements not available | ||
| Flat | Kitchen | 2.44 m | 2.44 m | 2.44 m x 2.44 m |
| Flat | Primary Bedroom | 3.81 m | 3.05 m | 3.81 m x 3.05 m |
| Flat | Bedroom 2 | 3.2 m | 2.9 m | 3.2 m x 2.9 m |
https://www.realtor.ca/real-estate/26806066/107-4633-glen-erin-dr-mississauga-city-centre
