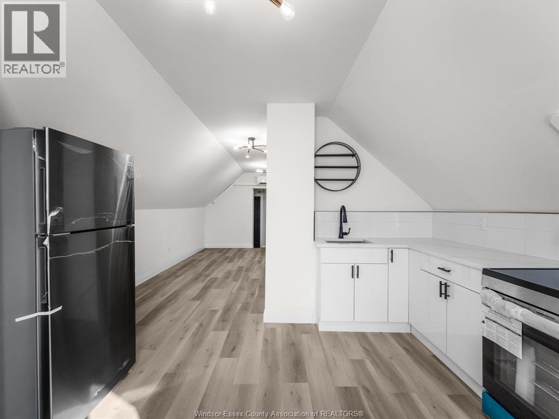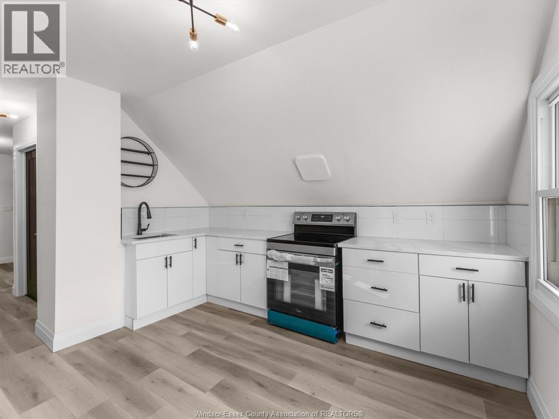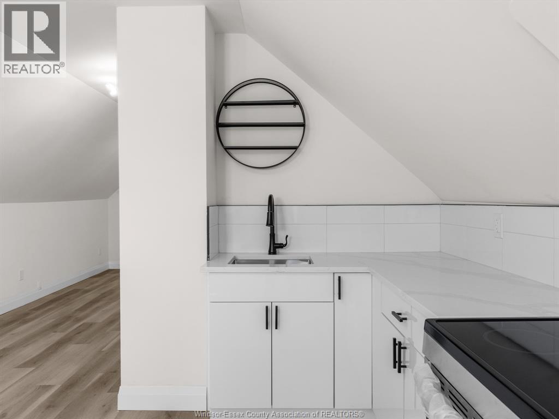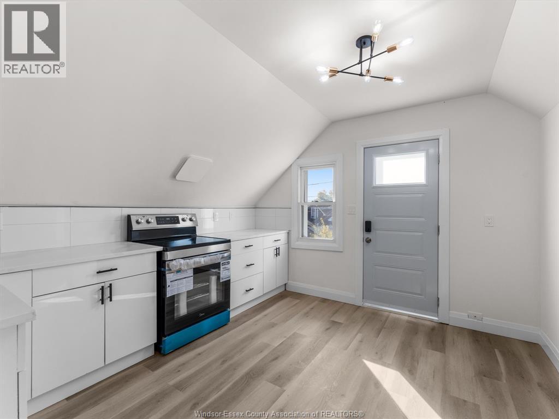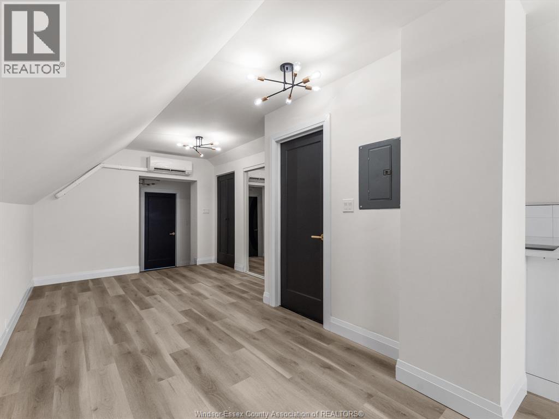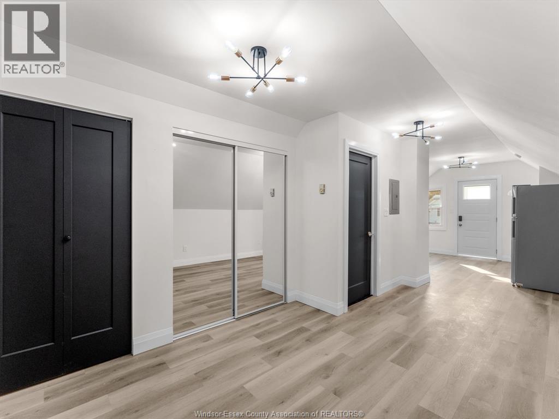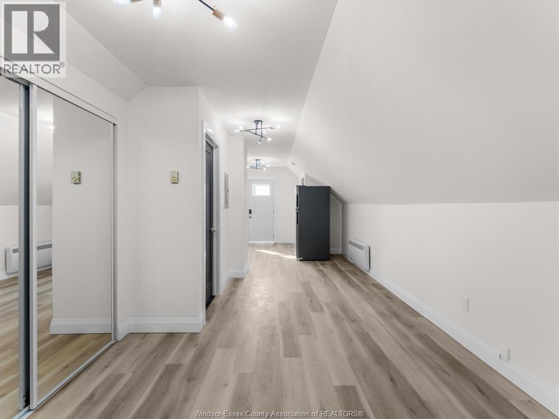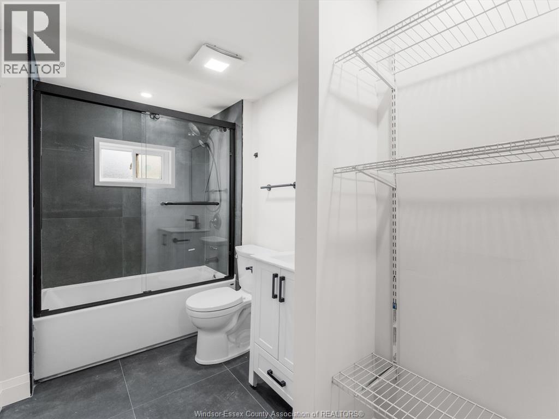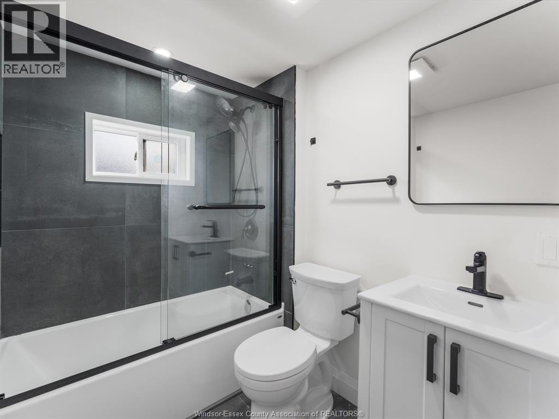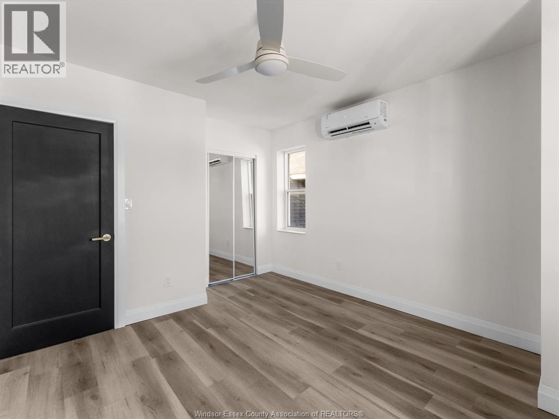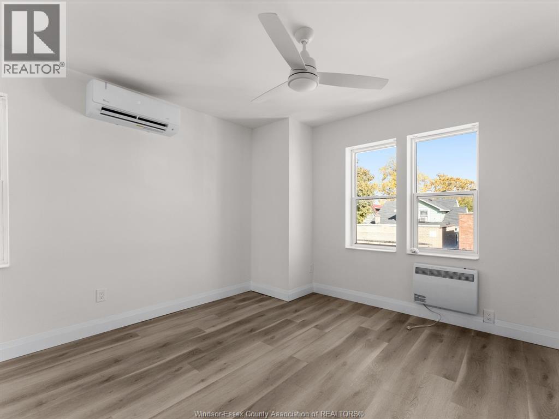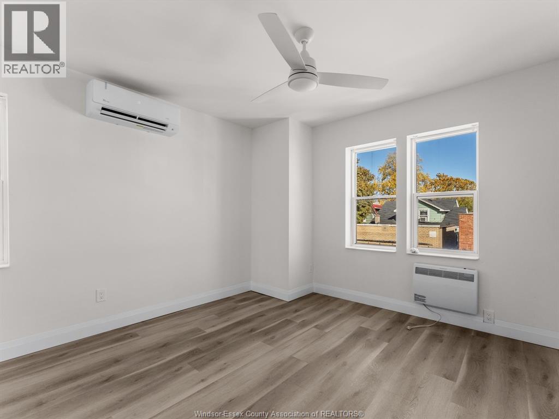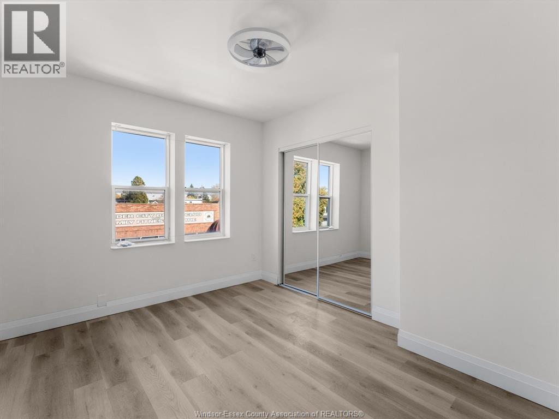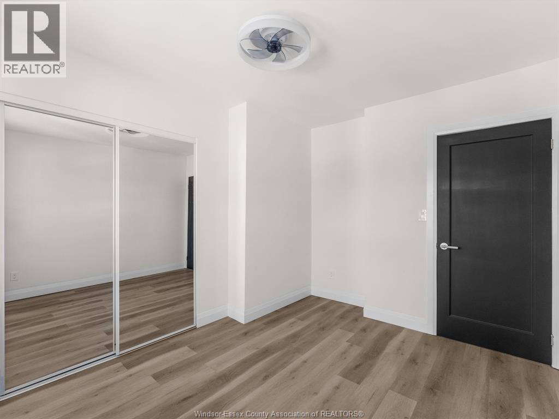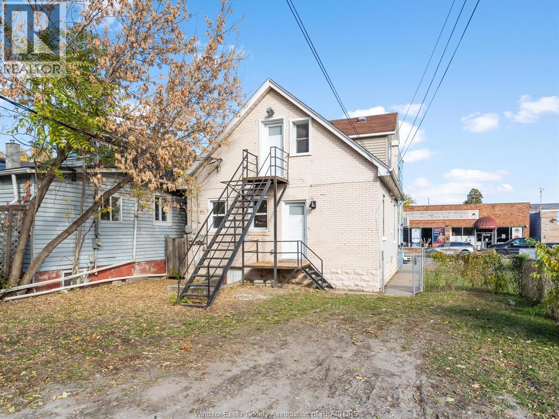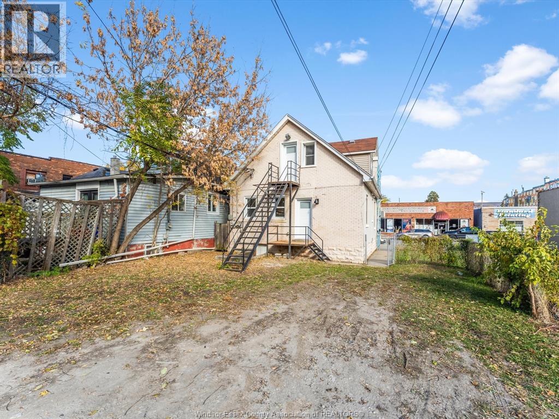2 Bedroom
1 Bathroom
Central Air Conditioning
Forced Air, Furnace
$1,700 Monthly
Welcome to 1067 Drouillard Unit #3, a newly updated second-floor unit offering two bedrooms and one full bathroom. This bright and functional space features an open-concept layout with a modern galley kitchen, living and dining area, and convenient in-suite laundry. The unit includes multiple walk-in closets and storage areas, providing plenty of space and organization. Updated with the same quality finishes as the main-floor unit, it offers a clean and contemporary feel throughout. Located in the heart of Ford City, just steps from local restaurants, shops, and minutes to Walkerville. Applicants must provide a credit check, proof of income, and references. First and last month’s rent required. (id:47351)
Property Details
|
MLS® Number
|
25028136 |
|
Property Type
|
Single Family |
|
Features
|
Rear Driveway |
Building
|
Bathroom Total
|
1 |
|
Bedrooms Above Ground
|
2 |
|
Bedrooms Total
|
2 |
|
Appliances
|
Dryer, Refrigerator, Stove, Washer |
|
Construction Style Attachment
|
Detached |
|
Cooling Type
|
Central Air Conditioning |
|
Exterior Finish
|
Brick |
|
Flooring Type
|
Ceramic/porcelain, Cushion/lino/vinyl |
|
Foundation Type
|
Block |
|
Heating Fuel
|
Natural Gas |
|
Heating Type
|
Forced Air, Furnace |
|
Stories Total
|
2 |
|
Type
|
House |
Land
|
Acreage
|
No |
|
Size Irregular
|
60 X 93 Ft |
|
Size Total Text
|
60 X 93 Ft |
|
Zoning Description
|
Cd2.2 |
Rooms
| Level |
Type |
Length |
Width |
Dimensions |
|
Second Level |
4pc Bathroom |
|
|
Measurements not available |
|
Second Level |
Laundry Room |
|
|
Measurements not available |
|
Second Level |
Bedroom |
|
|
Measurements not available |
|
Second Level |
Bedroom |
|
|
Measurements not available |
|
Second Level |
Living Room/dining Room |
|
|
Measurements not available |
|
Second Level |
Kitchen/dining Room |
|
|
Measurements not available |
https://www.realtor.ca/real-estate/29072346/1067-drouillard-unit-3-windsor
