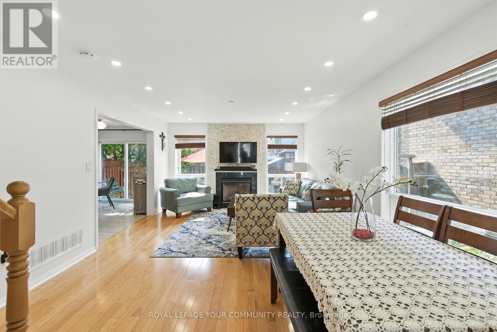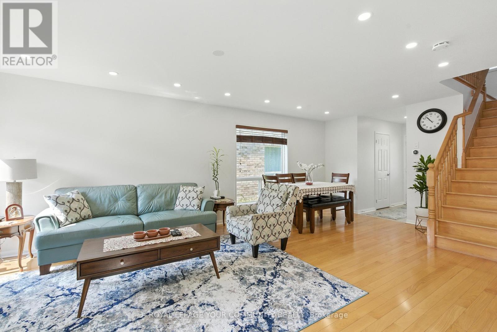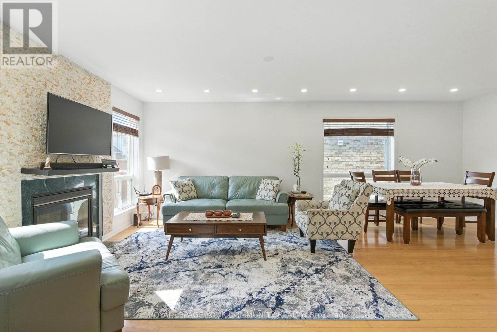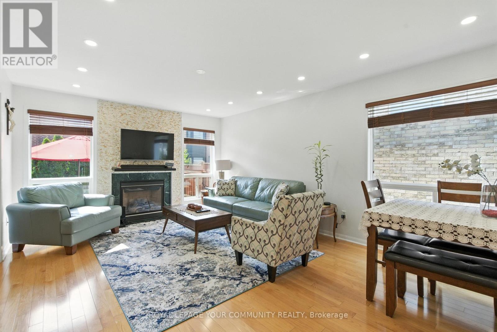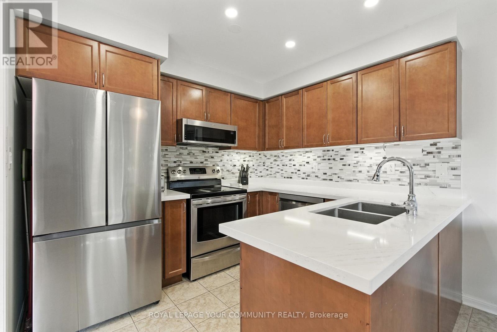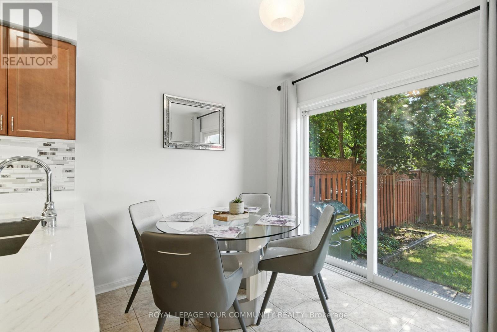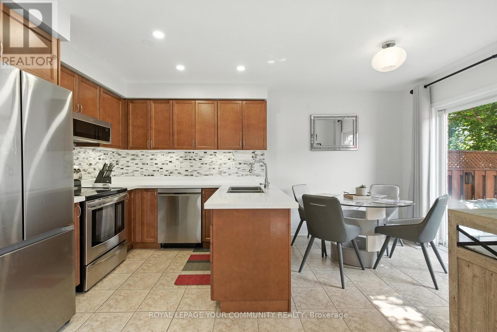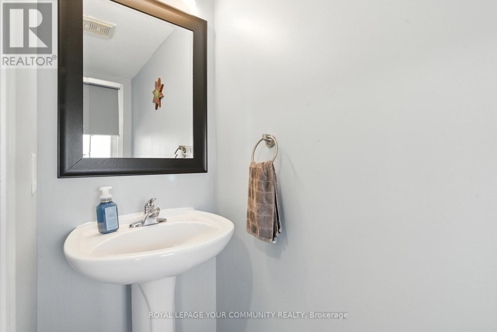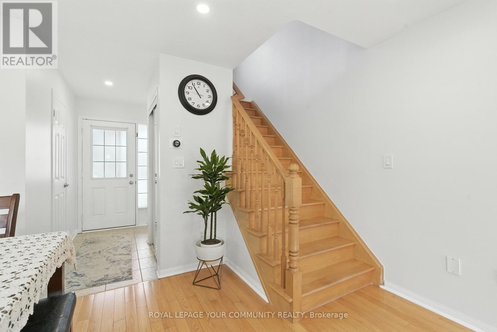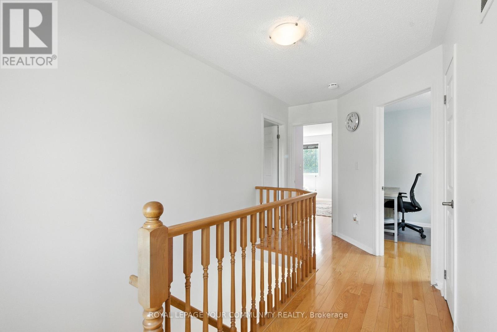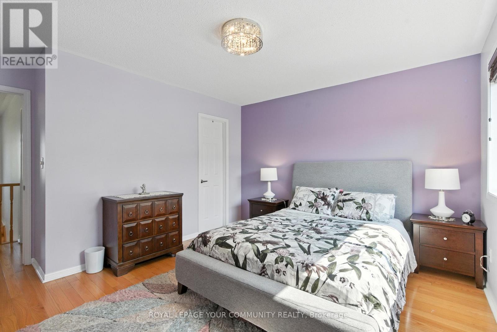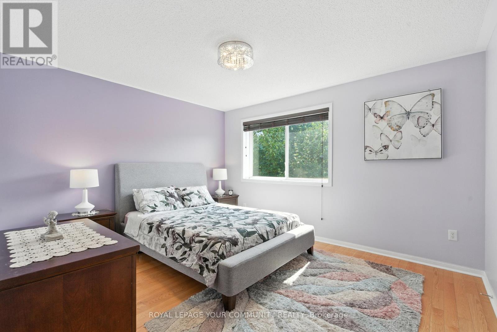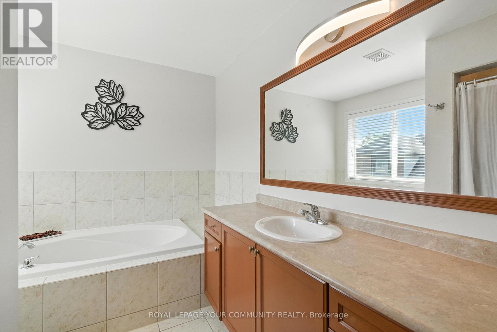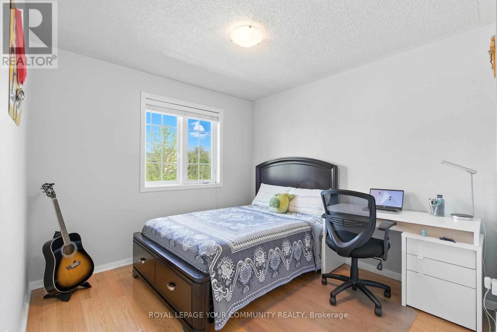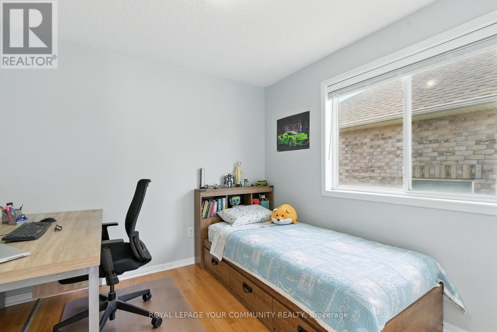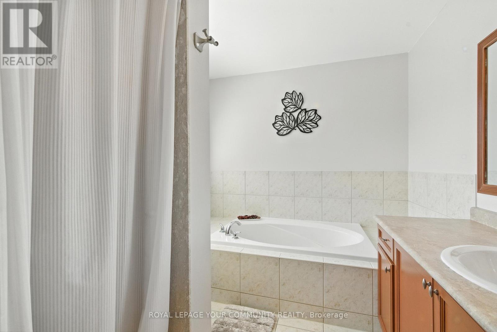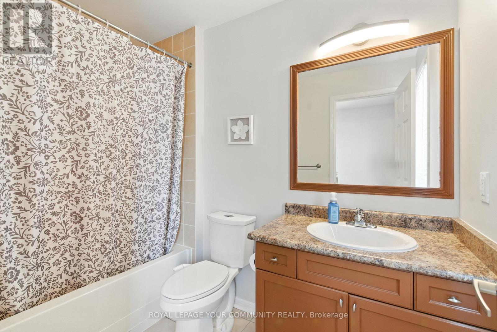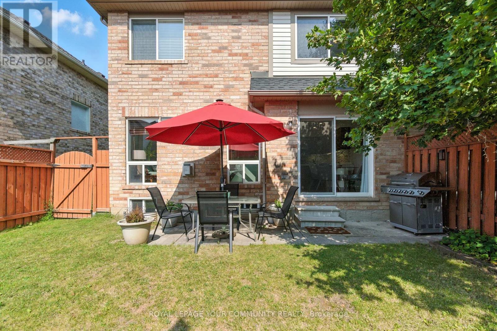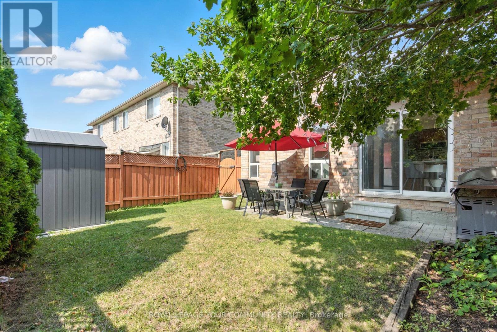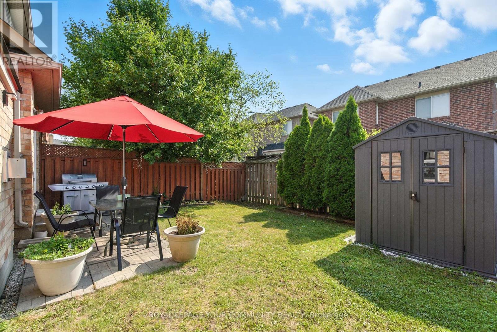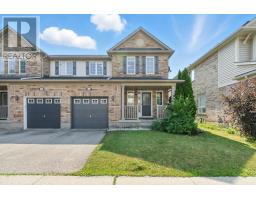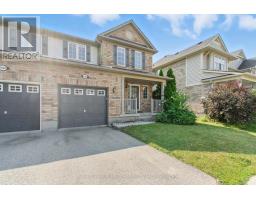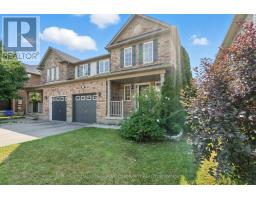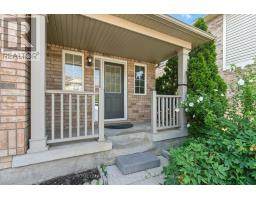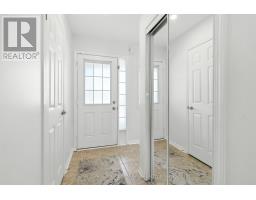3 Bedroom
3 Bathroom
1,100 - 1,500 ft2
Fireplace
Central Air Conditioning
Forced Air
$949,000
Welcome to Mattamy Model in Beaty, One of Milton's Desired area, carpet Free Home! Solid Hardwood On Both Main Floor & Second! Hardwood Stairs. Gas Fireplace, Quiet & Private Side Street Nestled Between 2 Parks (Luxton & Bennett), Walk To Hawthorne Ps & Beaty Library - Roof Shingles 2020 - Air Conditioning 2021 - Furnace 2023 - high end stainless steel Fridge & Dishwasher 2025. (id:47351)
Property Details
|
MLS® Number
|
W12348034 |
|
Property Type
|
Single Family |
|
Community Name
|
1023 - BE Beaty |
|
Amenities Near By
|
Hospital |
|
Equipment Type
|
Water Heater |
|
Features
|
Carpet Free, Sump Pump |
|
Parking Space Total
|
2 |
|
Rental Equipment Type
|
Water Heater |
Building
|
Bathroom Total
|
3 |
|
Bedrooms Above Ground
|
3 |
|
Bedrooms Total
|
3 |
|
Age
|
6 To 15 Years |
|
Appliances
|
Garage Door Opener, Window Coverings |
|
Basement Development
|
Unfinished |
|
Basement Type
|
Full (unfinished) |
|
Construction Style Attachment
|
Semi-detached |
|
Cooling Type
|
Central Air Conditioning |
|
Exterior Finish
|
Concrete, Vinyl Siding |
|
Fireplace Present
|
Yes |
|
Fireplace Total
|
1 |
|
Foundation Type
|
Poured Concrete |
|
Half Bath Total
|
1 |
|
Heating Fuel
|
Natural Gas |
|
Heating Type
|
Forced Air |
|
Stories Total
|
2 |
|
Size Interior
|
1,100 - 1,500 Ft2 |
|
Type
|
House |
|
Utility Water
|
Municipal Water |
Parking
|
Attached Garage
|
|
|
Garage
|
|
|
Inside Entry
|
|
Land
|
Acreage
|
No |
|
Fence Type
|
Fenced Yard |
|
Land Amenities
|
Hospital |
|
Sewer
|
Sanitary Sewer |
|
Size Depth
|
81 Ft ,7 In |
|
Size Frontage
|
30 Ft |
|
Size Irregular
|
30 X 81.6 Ft ; None |
|
Size Total Text
|
30 X 81.6 Ft ; None|under 1/2 Acre |
|
Zoning Description
|
Residential |
Rooms
| Level |
Type |
Length |
Width |
Dimensions |
|
Second Level |
Primary Bedroom |
3.98 m |
3.47 m |
3.98 m x 3.47 m |
|
Second Level |
Bathroom |
2.87 m |
2.51 m |
2.87 m x 2.51 m |
|
Second Level |
Bedroom |
3.83 m |
2.94 m |
3.83 m x 2.94 m |
|
Second Level |
Bedroom |
2.97 m |
2.84 m |
2.97 m x 2.84 m |
|
Main Level |
Kitchen |
2.54 m |
2.92 m |
2.54 m x 2.92 m |
|
Main Level |
Eating Area |
2.36 m |
2.92 m |
2.36 m x 2.92 m |
|
Main Level |
Other |
4.11 m |
6.6 m |
4.11 m x 6.6 m |
https://www.realtor.ca/real-estate/28741156/1066-wickson-way-milton-be-beaty-1023-be-beaty





