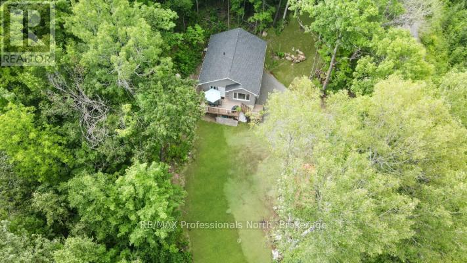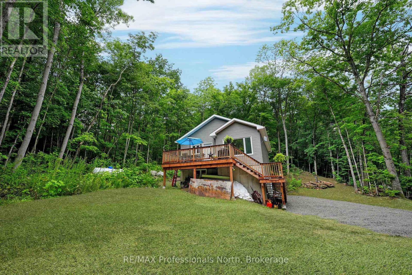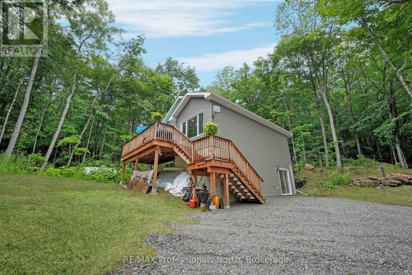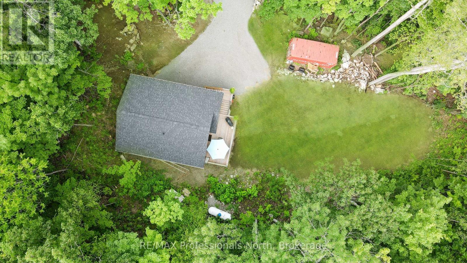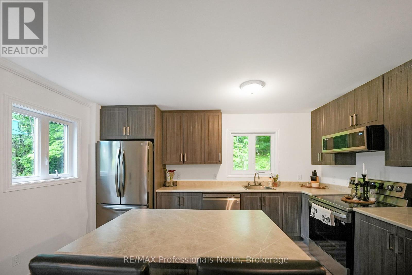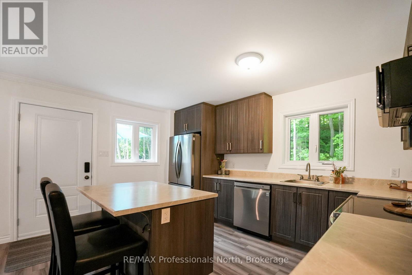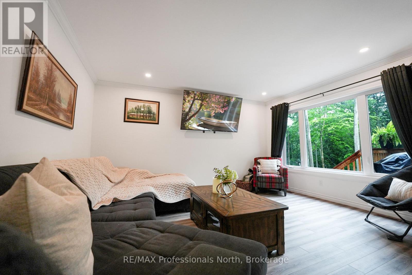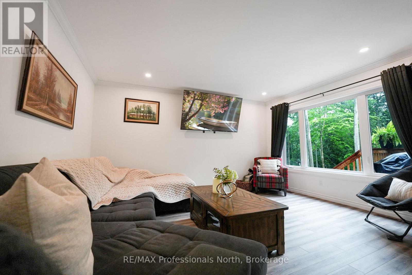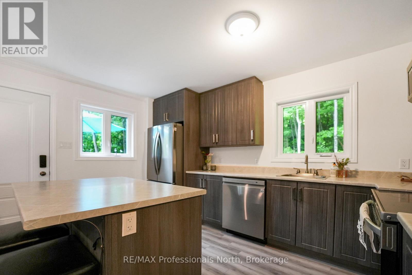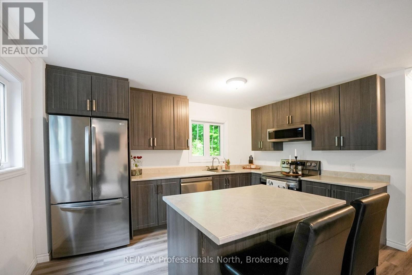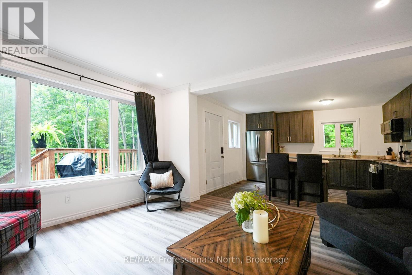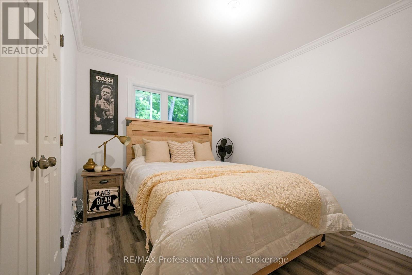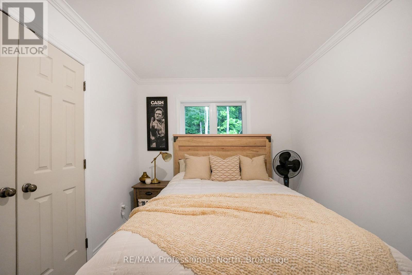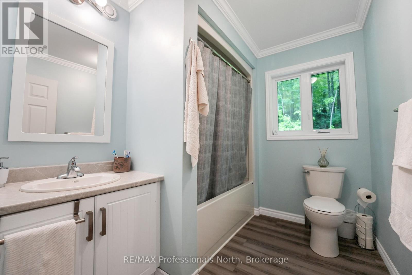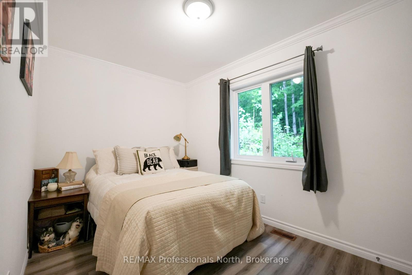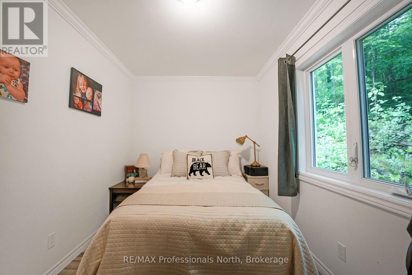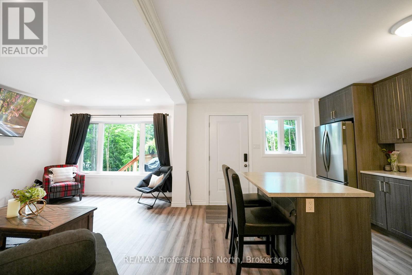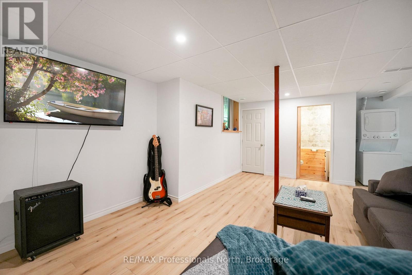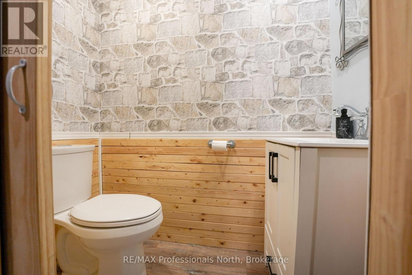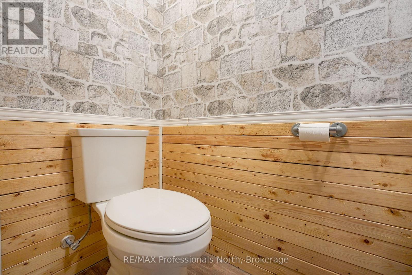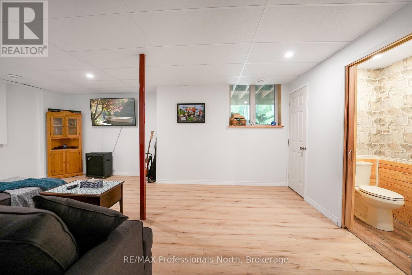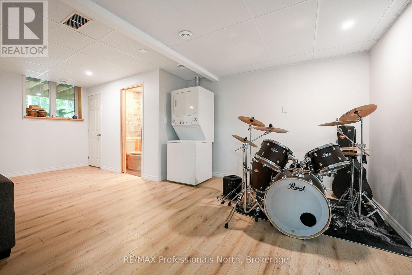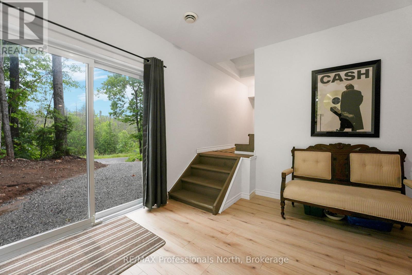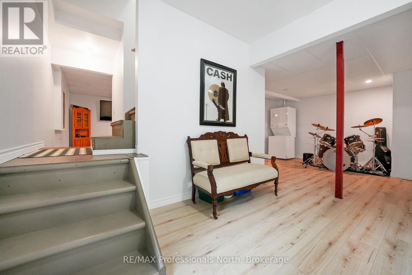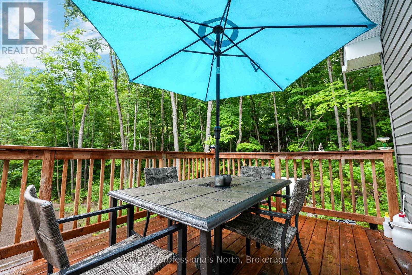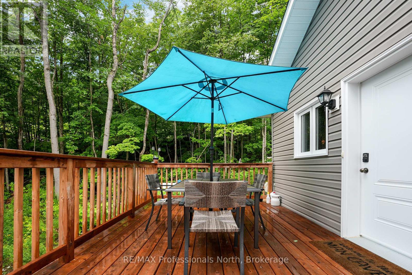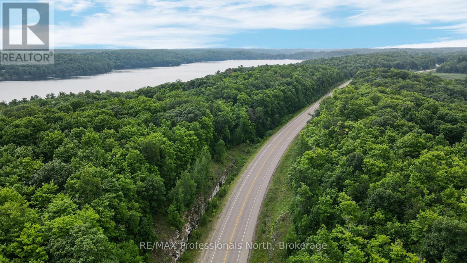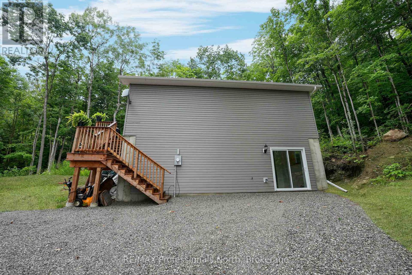2 Bedroom
2 Bathroom
700 - 1,100 ft2
Bungalow
Central Air Conditioning
Forced Air
Acreage
$549,000
Discover this newly-constructed home complete with new home warranties for your confidence and protection. This delightful property showcases 2 bedrooms and 1.5 bathrooms, plus the exciting opportunity to add a 3rd bedroom on the lower level, giving you room to grow and adapt to your changing needs. Set peacefully within a wooded landscape, this residence provides a quiet atmosphere while maintaining excellent accessibility right off Highway 35. Experience the ideal combination of peaceful living and convenient location, with downtown Minden only 5 minutes away for all your shopping and service needs.The thoughtfully designed kitchen serves as the heart of the home, featuring smart functionality paired with contemporary style in an open-concept design that connects effortlessly with the living area. Generous windows bathe the interior in natural light while showcasing lovely views of the outdoor deck and lush surrounding landscape.This property represents an excellent fusion of modern comfort, practical location, and future possibilities - schedule your showing today! (id:47351)
Property Details
|
MLS® Number
|
X12365229 |
|
Property Type
|
Single Family |
|
Community Name
|
Lutterworth |
|
Amenities Near By
|
Schools, Place Of Worship, Park |
|
Community Features
|
Community Centre |
|
Features
|
Wooded Area |
|
Parking Space Total
|
6 |
Building
|
Bathroom Total
|
2 |
|
Bedrooms Above Ground
|
2 |
|
Bedrooms Total
|
2 |
|
Age
|
0 To 5 Years |
|
Architectural Style
|
Bungalow |
|
Basement Development
|
Finished |
|
Basement Type
|
Full (finished) |
|
Construction Style Attachment
|
Detached |
|
Cooling Type
|
Central Air Conditioning |
|
Exterior Finish
|
Vinyl Siding |
|
Foundation Type
|
Poured Concrete |
|
Half Bath Total
|
1 |
|
Heating Fuel
|
Propane |
|
Heating Type
|
Forced Air |
|
Stories Total
|
1 |
|
Size Interior
|
700 - 1,100 Ft2 |
|
Type
|
House |
|
Utility Water
|
Drilled Well |
Parking
Land
|
Acreage
|
Yes |
|
Land Amenities
|
Schools, Place Of Worship, Park |
|
Sewer
|
Septic System |
|
Size Irregular
|
446.1 Acre |
|
Size Total Text
|
446.1 Acre|2 - 4.99 Acres |
|
Zoning Description
|
Ru |
Rooms
| Level |
Type |
Length |
Width |
Dimensions |
|
Second Level |
Kitchen |
3.71 m |
4.01 m |
3.71 m x 4.01 m |
|
Second Level |
Living Room |
4.44 m |
3.61 m |
4.44 m x 3.61 m |
|
Second Level |
Bathroom |
2.59 m |
1.98 m |
2.59 m x 1.98 m |
|
Second Level |
Bedroom |
2.39 m |
3.68 m |
2.39 m x 3.68 m |
|
Second Level |
Bedroom |
3.81 m |
2.69 m |
3.81 m x 2.69 m |
|
Lower Level |
Mud Room |
2.84 m |
3.61 m |
2.84 m x 3.61 m |
|
Lower Level |
Laundry Room |
3.63 m |
3.25 m |
3.63 m x 3.25 m |
|
Lower Level |
Recreational, Games Room |
6.05 m |
4.24 m |
6.05 m x 4.24 m |
|
Lower Level |
Bathroom |
0.86 m |
1.8 m |
0.86 m x 1.8 m |
Utilities
|
Electricity
|
Installed |
|
Wireless
|
Available |
https://www.realtor.ca/real-estate/28778838/1065-hendersons-road-minden-hills-lutterworth-lutterworth
