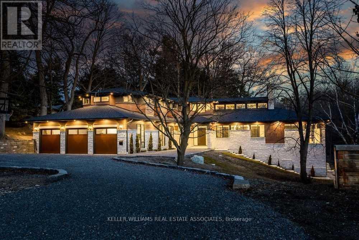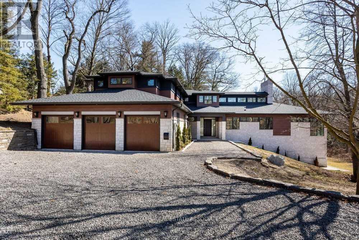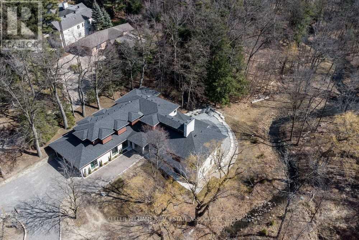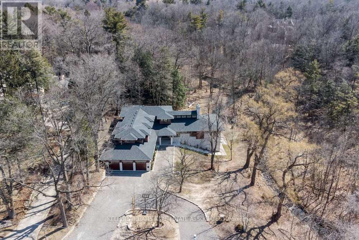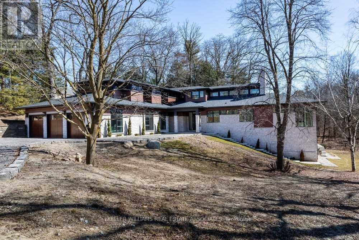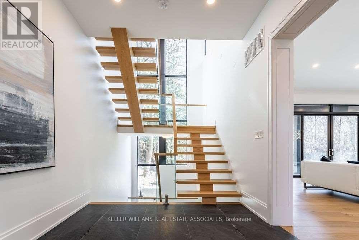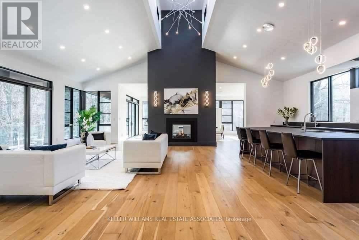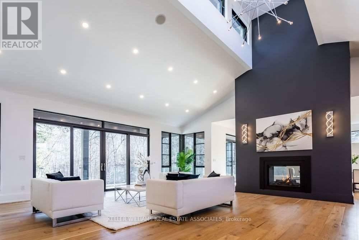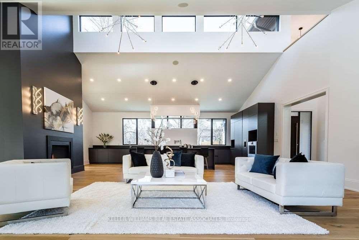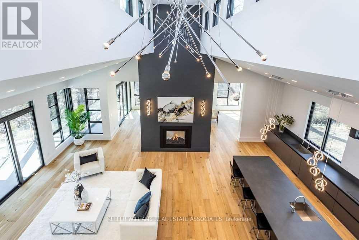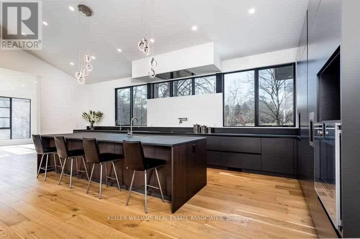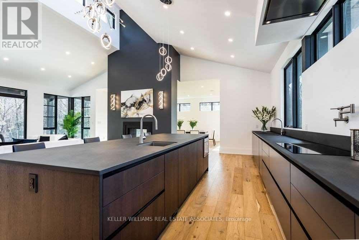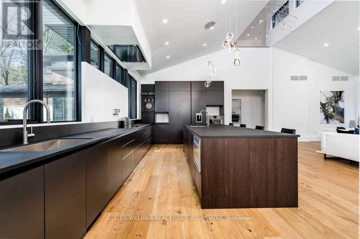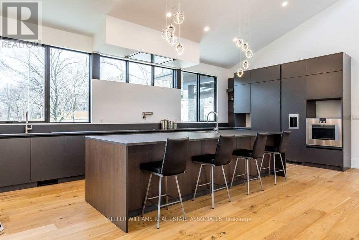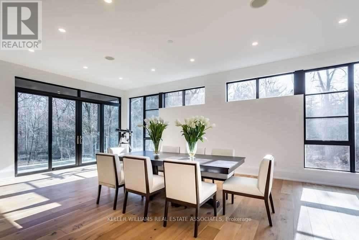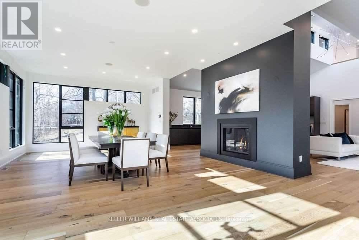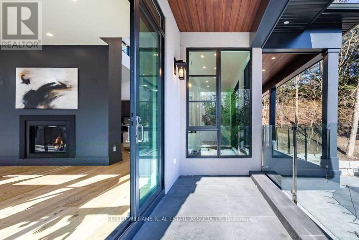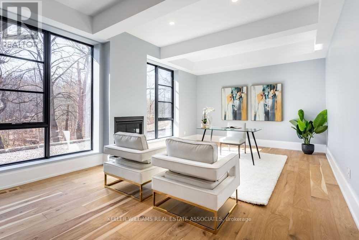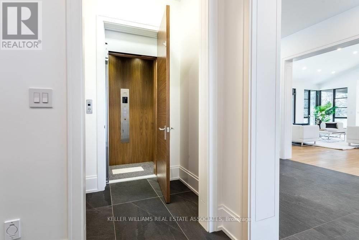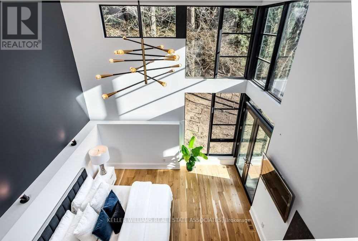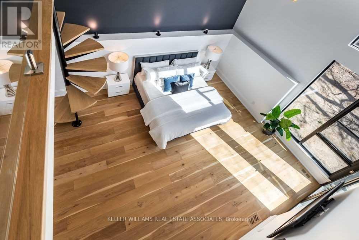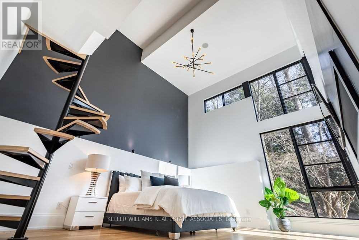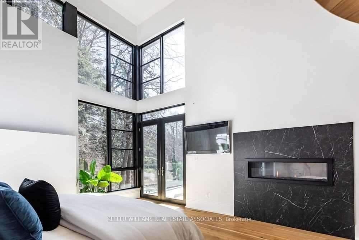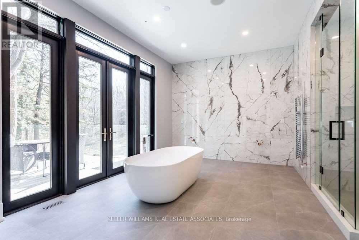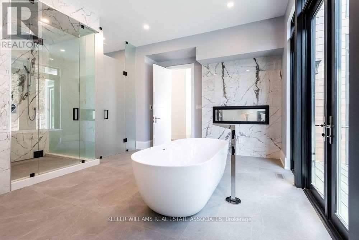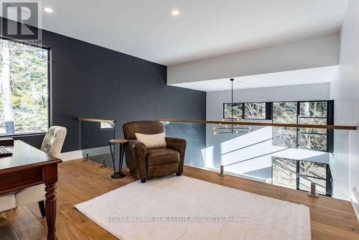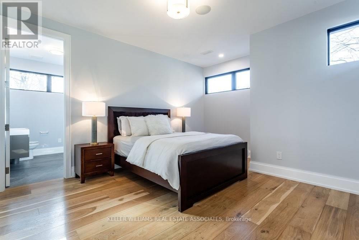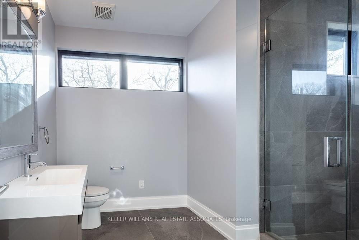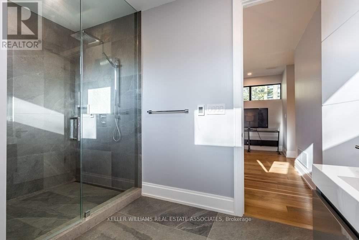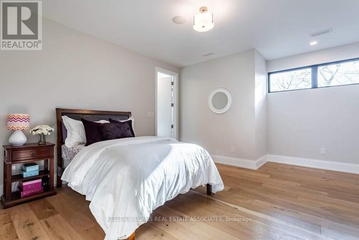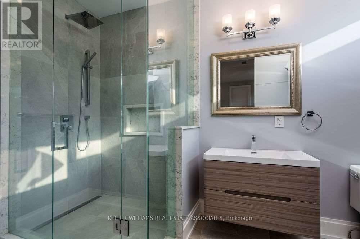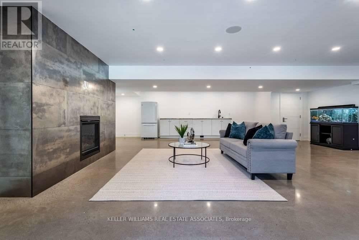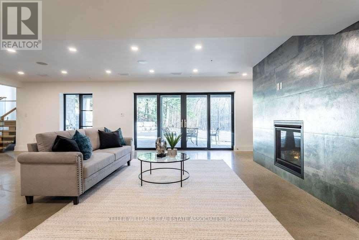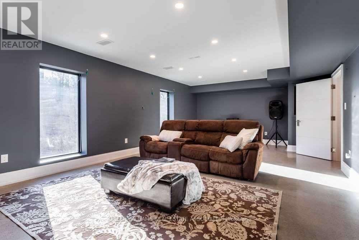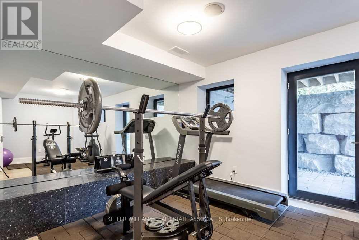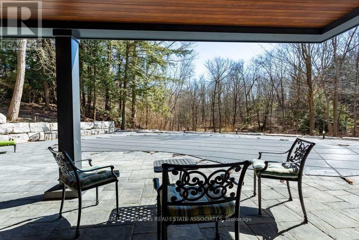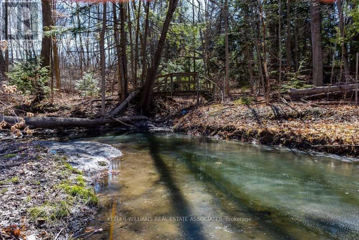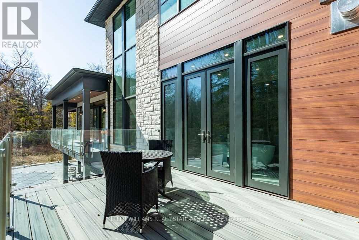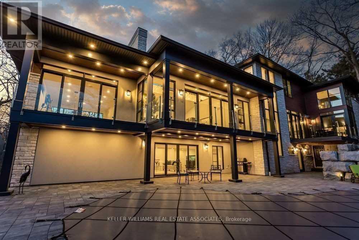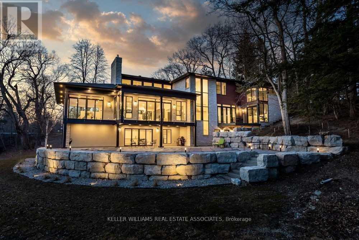5 Bedroom
7 Bathroom
Fireplace
Inground Pool
Central Air Conditioning
Forced Air
Acreage
$5,899,999
Bold & Luxuriant West Coast-Inspired Custom Home On A Breathtaking 2.88-Acre Lot With Majestic Mature Trees & The Lorne Wood Creek Meandering Through It. 8,150+ Sq.Ft. Of Meticulously Crafted Contemporary Living Space Feat Soaring Ceilings, Scavolini Kit, Numerous Walkouts & Massive Picture Windows Connecting The Interior W/Its Idyllic Surroundings. Designed For Ease Of Living, W/An Elevator, Main Flr Nanny Suite, 3-Car Gar W/Heated Flr, Ensuites In Every Bdr And A Fin Lower Lvl W/Htd Flrs, Home Theatre, Gym, Sauna & Lrg Fam Rm W/Wet Bar & W/O To Covered Back Patio & Inground Saltwater Pool, Set Against A Backdrop Of Tranquil Forest, Your Own Pvt Paradise Where You Can Relax & Reconnect W/Nature. (id:47351)
Property Details
|
MLS® Number
|
W8186190 |
|
Property Type
|
Single Family |
|
Community Name
|
Lorne Park |
|
Amenities Near By
|
Park, Public Transit, Schools |
|
Features
|
Wooded Area |
|
Parking Space Total
|
15 |
|
Pool Type
|
Inground Pool |
Building
|
Bathroom Total
|
7 |
|
Bedrooms Above Ground
|
5 |
|
Bedrooms Total
|
5 |
|
Basement Development
|
Finished |
|
Basement Features
|
Walk Out |
|
Basement Type
|
N/a (finished) |
|
Construction Style Attachment
|
Detached |
|
Cooling Type
|
Central Air Conditioning |
|
Exterior Finish
|
Stone |
|
Fireplace Present
|
Yes |
|
Heating Fuel
|
Natural Gas |
|
Heating Type
|
Forced Air |
|
Stories Total
|
2 |
|
Type
|
House |
Parking
Land
|
Acreage
|
Yes |
|
Land Amenities
|
Park, Public Transit, Schools |
|
Size Irregular
|
292.5 X 430 Ft ; 2.88 Acres. Irreg: 350.95' E, 223.47' S |
|
Size Total Text
|
292.5 X 430 Ft ; 2.88 Acres. Irreg: 350.95' E, 223.47' S|2 - 4.99 Acres |
|
Surface Water
|
River/stream |
Rooms
| Level |
Type |
Length |
Width |
Dimensions |
|
Lower Level |
Family Room |
8.59 m |
8.17 m |
8.59 m x 8.17 m |
|
Lower Level |
Exercise Room |
4.91 m |
3.2 m |
4.91 m x 3.2 m |
|
Main Level |
Great Room |
8.53 m |
6.4 m |
8.53 m x 6.4 m |
|
Main Level |
Kitchen |
8.53 m |
3.78 m |
8.53 m x 3.78 m |
|
Main Level |
Dining Room |
8.44 m |
4.78 m |
8.44 m x 4.78 m |
|
Main Level |
Living Room |
6.55 m |
4.02 m |
6.55 m x 4.02 m |
|
Main Level |
Primary Bedroom |
5.79 m |
4.63 m |
5.79 m x 4.63 m |
|
Main Level |
Bedroom 5 |
3.84 m |
3.56 m |
3.84 m x 3.56 m |
|
Upper Level |
Bedroom 2 |
3.84 m |
3.84 m |
3.84 m x 3.84 m |
|
Upper Level |
Bedroom 3 |
5.18 m |
4.21 m |
5.18 m x 4.21 m |
|
Upper Level |
Bedroom 4 |
4.91 m |
3.81 m |
4.91 m x 3.81 m |
|
Upper Level |
Loft |
5.18 m |
3.04 m |
5.18 m x 3.04 m |
https://www.realtor.ca/real-estate/26687076/1060-indian-rd-mississauga-lorne-park
