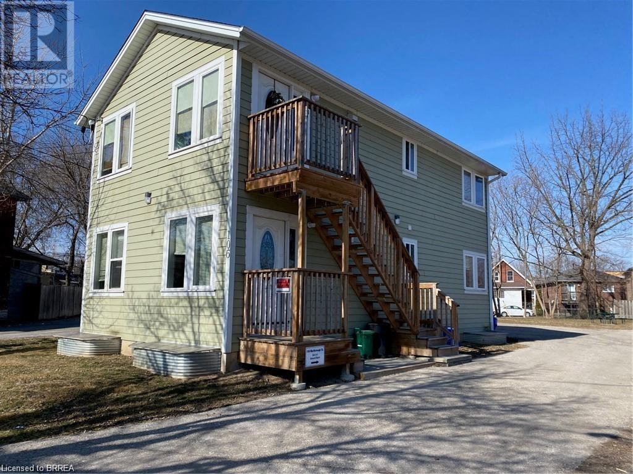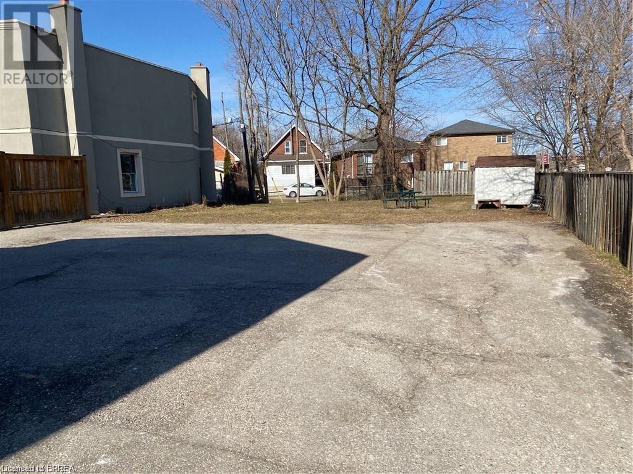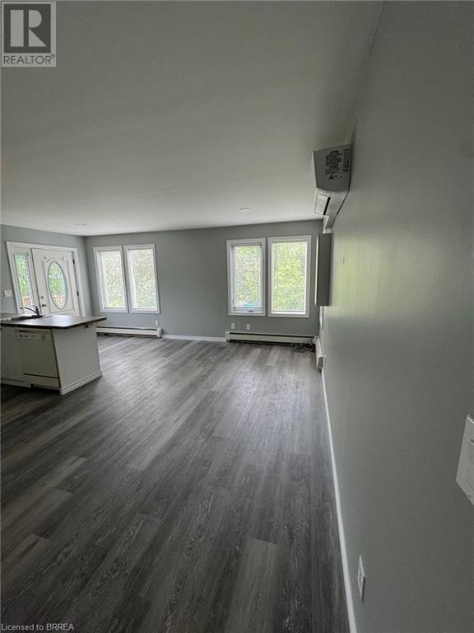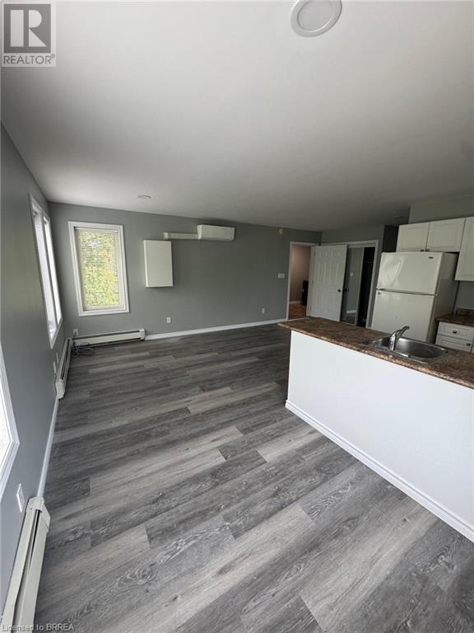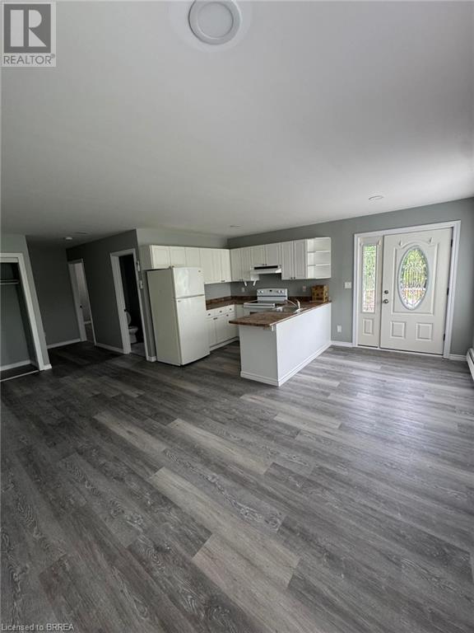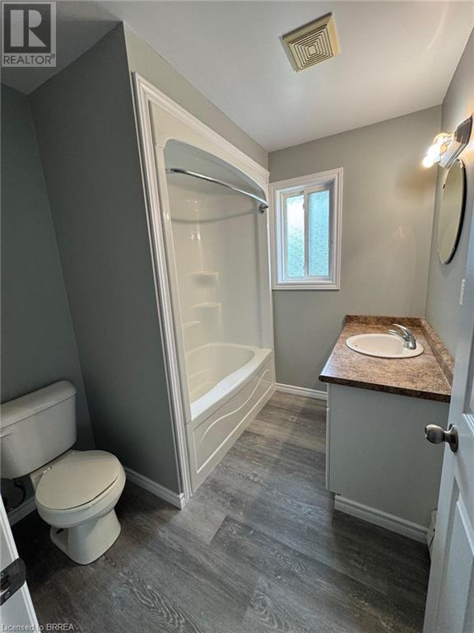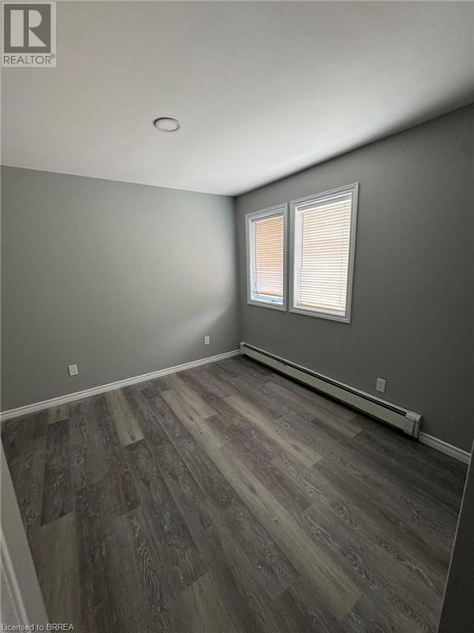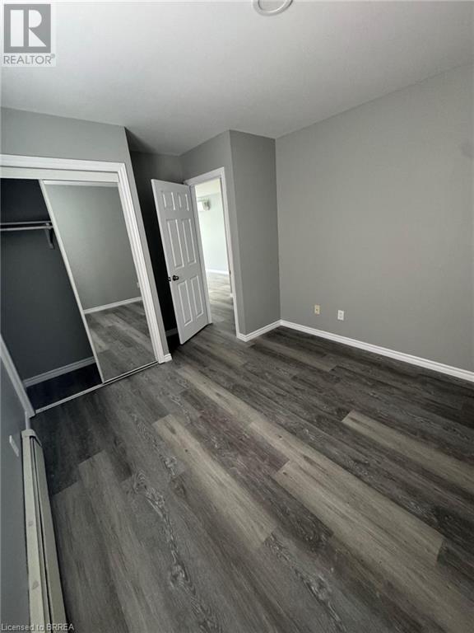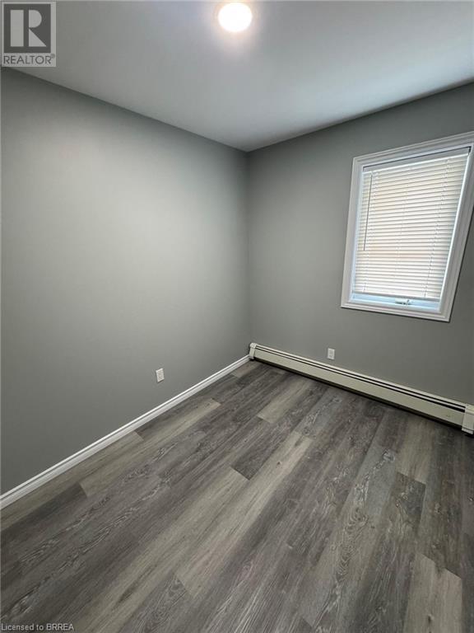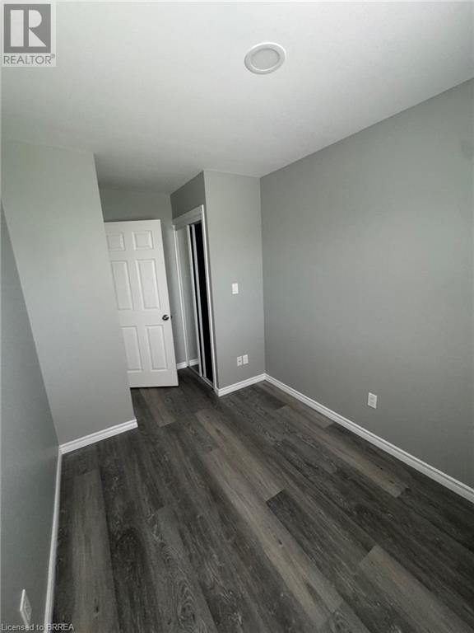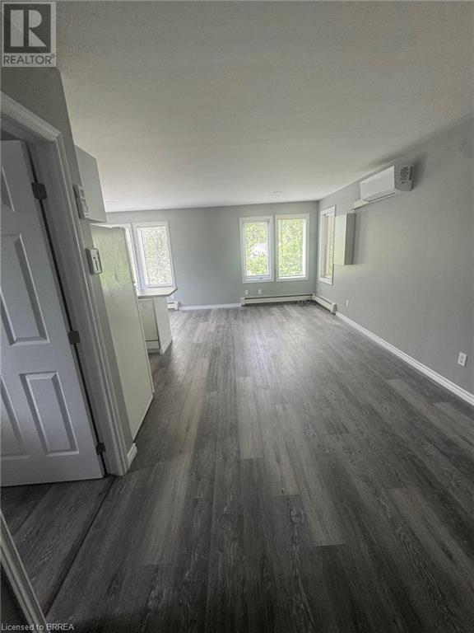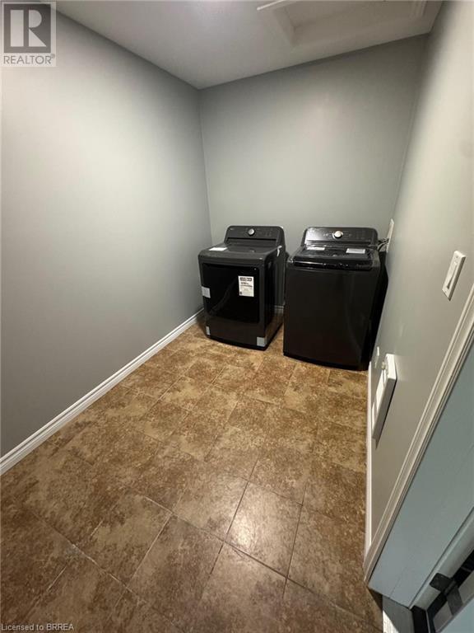106 Marlborough Street Unit# 3 Brantford, Ontario N3T 2S5
2 Bedroom
1 Bathroom
595 ft2
Ductless
Hot Water Radiator Heat
$1,850 MonthlyInsurance, Exterior Maintenance
Discover modern living in this newly refurbished 2-bedroom upper unit apartment, ideally located in the heart of Downtown Brantford at 106 Marlborough St. This spacious and immaculate apartment boasts: * Freshly painted walls and brand new flooring throughout * Efficient natural gas heating system and air conditioning for year-round comfort * Convenient in-suite laundry * Included appliances: fridge, stove, washer, dryer, and dishwasher * Exclusive private entrance Tenants are responsible for all utility payments. (id:47351)
Property Details
| MLS® Number | 40755412 |
| Property Type | Single Family |
| Amenities Near By | Park, Schools |
| Community Features | School Bus |
| Features | No Pet Home |
| Parking Space Total | 1 |
Building
| Bathroom Total | 1 |
| Bedrooms Above Ground | 2 |
| Bedrooms Total | 2 |
| Appliances | Dishwasher, Dryer, Refrigerator, Stove, Washer |
| Basement Type | None |
| Constructed Date | 2010 |
| Construction Style Attachment | Attached |
| Cooling Type | Ductless |
| Exterior Finish | Vinyl Siding |
| Heating Type | Hot Water Radiator Heat |
| Stories Total | 1 |
| Size Interior | 595 Ft2 |
| Type | Apartment |
| Utility Water | Municipal Water |
Land
| Acreage | No |
| Land Amenities | Park, Schools |
| Sewer | Municipal Sewage System |
| Size Frontage | 44 Ft |
| Size Total Text | Unknown |
| Zoning Description | C3 |
Rooms
| Level | Type | Length | Width | Dimensions |
|---|---|---|---|---|
| Second Level | 3pc Bathroom | Measurements not available | ||
| Second Level | Bedroom | 9'3'' x 11'11'' | ||
| Second Level | Bedroom | 12'0'' x 7'5'' | ||
| Second Level | Living Room | 9'7'' x 20'2'' | ||
| Second Level | Kitchen | 9'7'' x 8'11'' |
https://www.realtor.ca/real-estate/28670008/106-marlborough-street-unit-3-brantford
