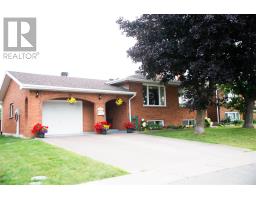3 Bedroom
2 Bathroom
Bungalow
Baseboard Heaters, Forced Air
$499,900
Located in the city's west end, this single-owner brick bungalow showcases true pride of ownership. Featuring efficient gas forced air heating and central cooling, this well-maintained home offers year-round comfort. Inside, you'll find a functional summer kitchen and ample storage, including a large space beneath the garage—ideal for seasonal items or workshop potential. The bright and inviting layout provides a warm atmosphere, perfect for both everyday living and entertaining. Step outside to enjoy the peaceful surroundings of this quiet, established neighbourhood. Outdoor features include large backyard, composite deck and storage shed. Conveniently located close to all amenities, this property combines comfort, location, and long-term value in one inviting package. (id:47351)
Open House
This property has open houses!
Starts at:
1:00 pm
Ends at:
3:00 pm
Property Details
|
MLS® Number
|
SM252196 |
|
Property Type
|
Single Family |
|
Community Name
|
Sault Ste. Marie |
|
Features
|
Interlocking Driveway |
Building
|
Bathroom Total
|
2 |
|
Bedrooms Above Ground
|
3 |
|
Bedrooms Total
|
3 |
|
Appliances
|
Stove, Window Coverings, Dishwasher, Refrigerator |
|
Architectural Style
|
Bungalow |
|
Basement Type
|
Full |
|
Constructed Date
|
1979 |
|
Construction Style Attachment
|
Detached |
|
Exterior Finish
|
Brick |
|
Foundation Type
|
Poured Concrete |
|
Heating Fuel
|
Electric, Natural Gas |
|
Heating Type
|
Baseboard Heaters, Forced Air |
|
Stories Total
|
1 |
Parking
Land
|
Acreage
|
No |
|
Size Frontage
|
60.0000 |
|
Size Irregular
|
60x142 |
|
Size Total Text
|
60x142|under 1/2 Acre |
Rooms
| Level |
Type |
Length |
Width |
Dimensions |
|
Basement |
Recreation Room |
|
|
24X17.5 |
|
Basement |
Kitchen |
|
|
12.6X22.3 |
|
Main Level |
Kitchen |
|
|
10x12 |
|
Main Level |
Living Room |
|
|
13.10X18 |
|
Main Level |
Dining Room |
|
|
11.5X12 |
|
Main Level |
Primary Bedroom |
|
|
12X12.6 |
|
Main Level |
Bedroom |
|
|
10.3X10.10 |
|
Main Level |
Bedroom |
|
|
10.3X10.10 |
https://www.realtor.ca/real-estate/28707487/106-johnson-ave-sault-ste-marie-sault-ste-marie




























































































