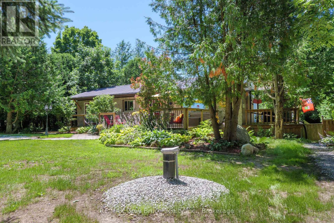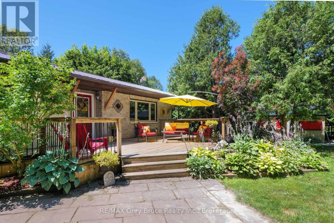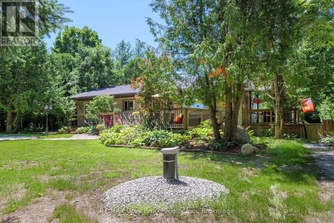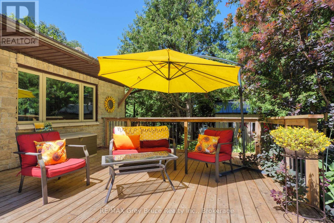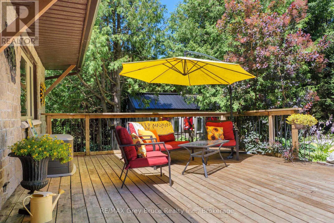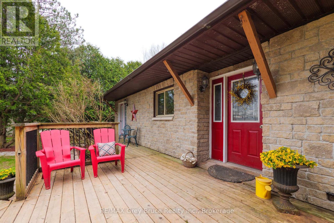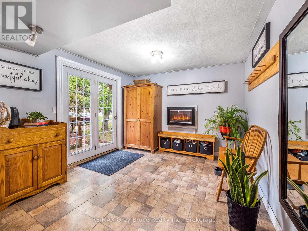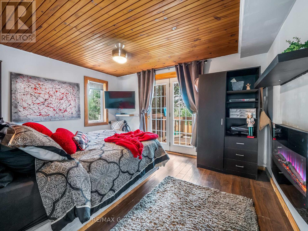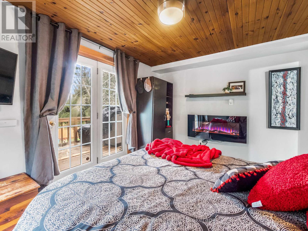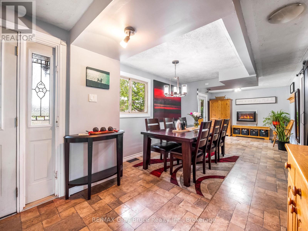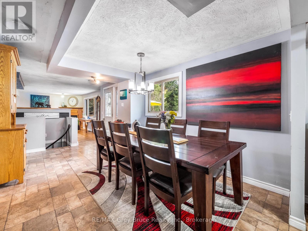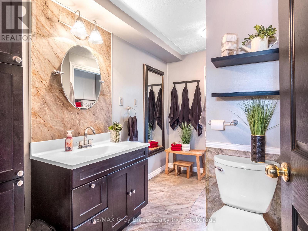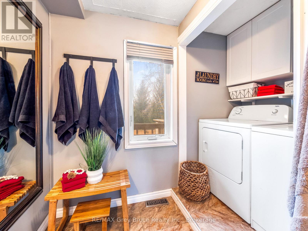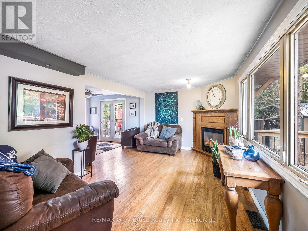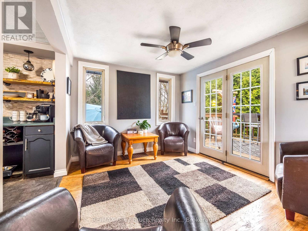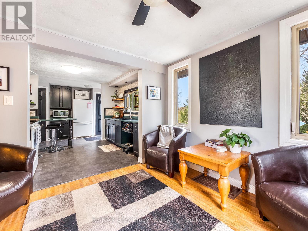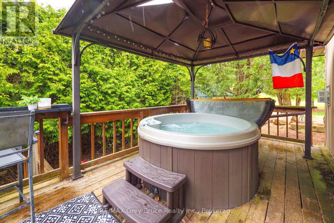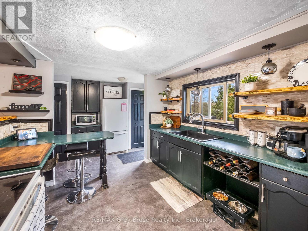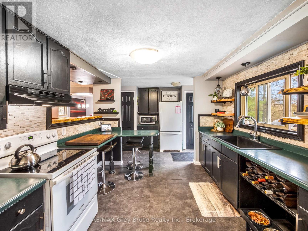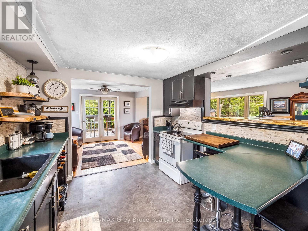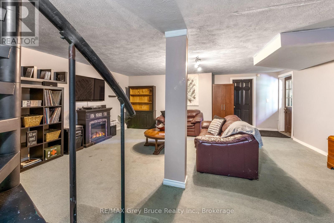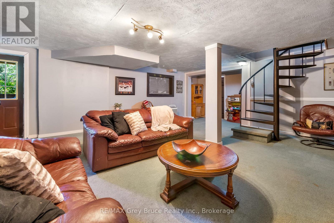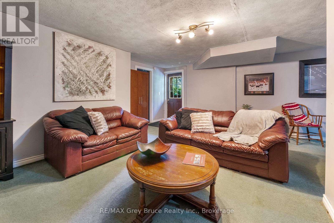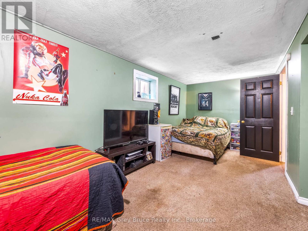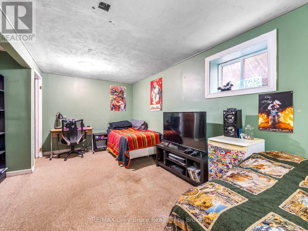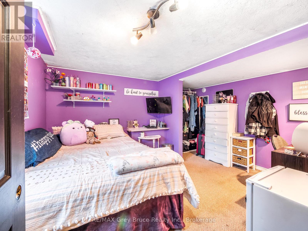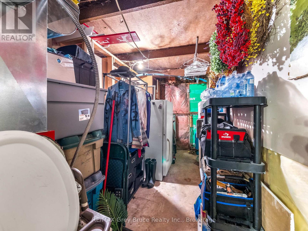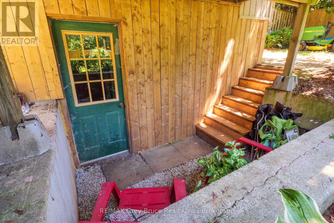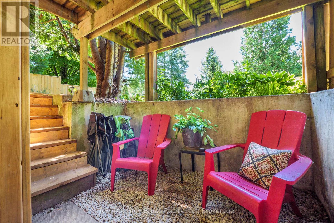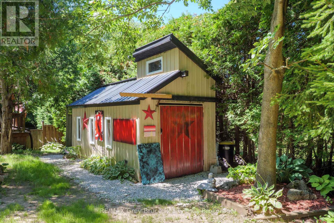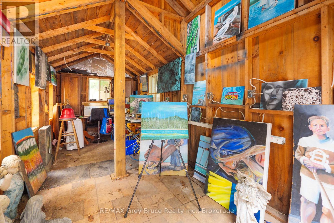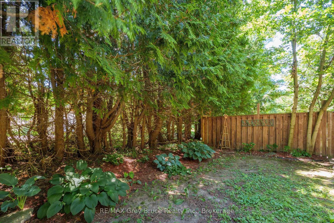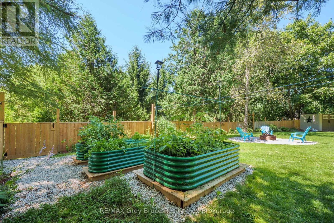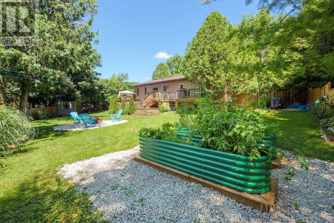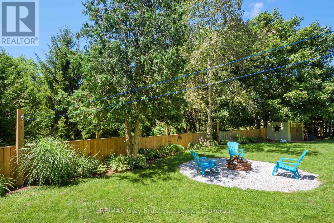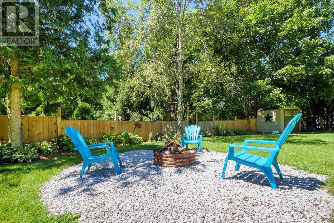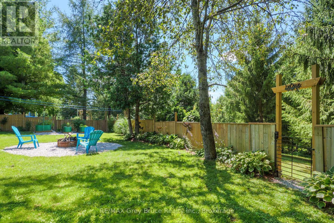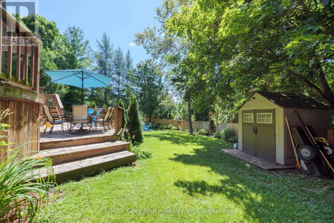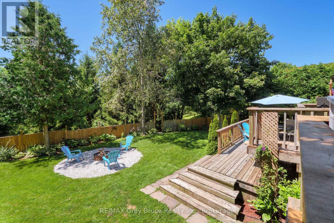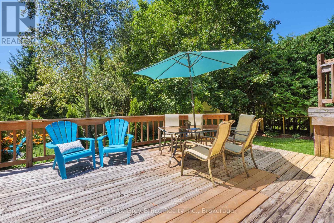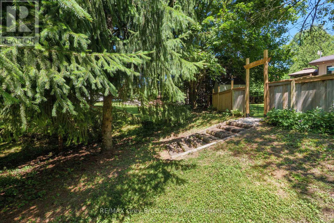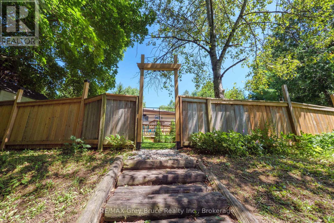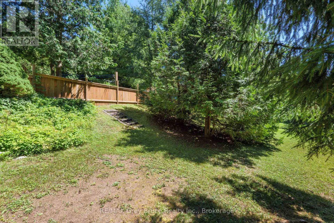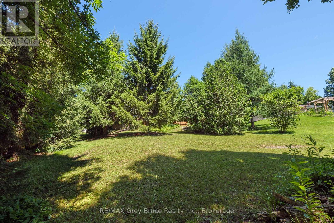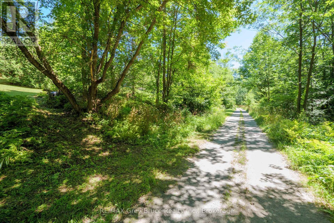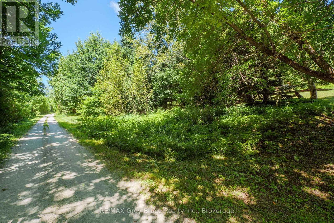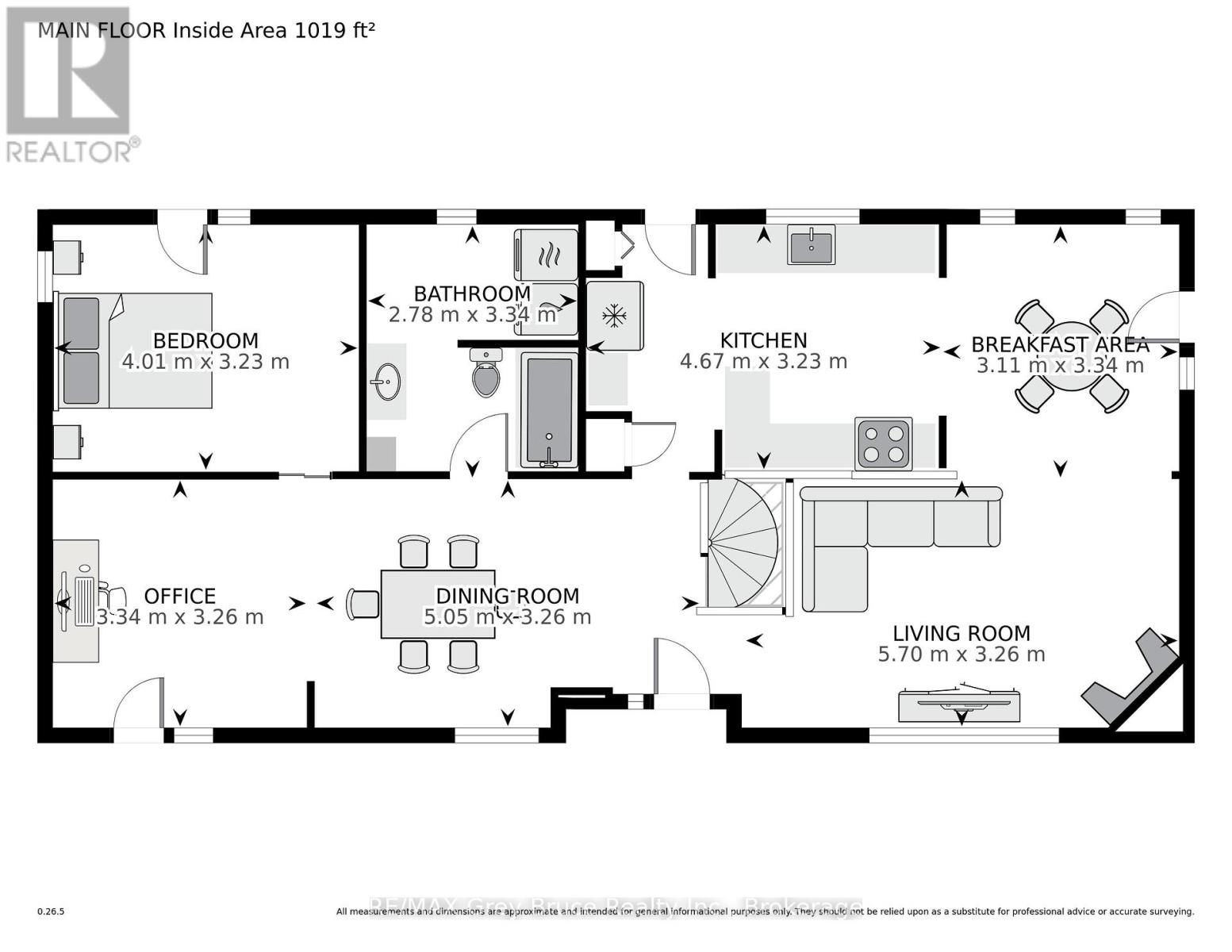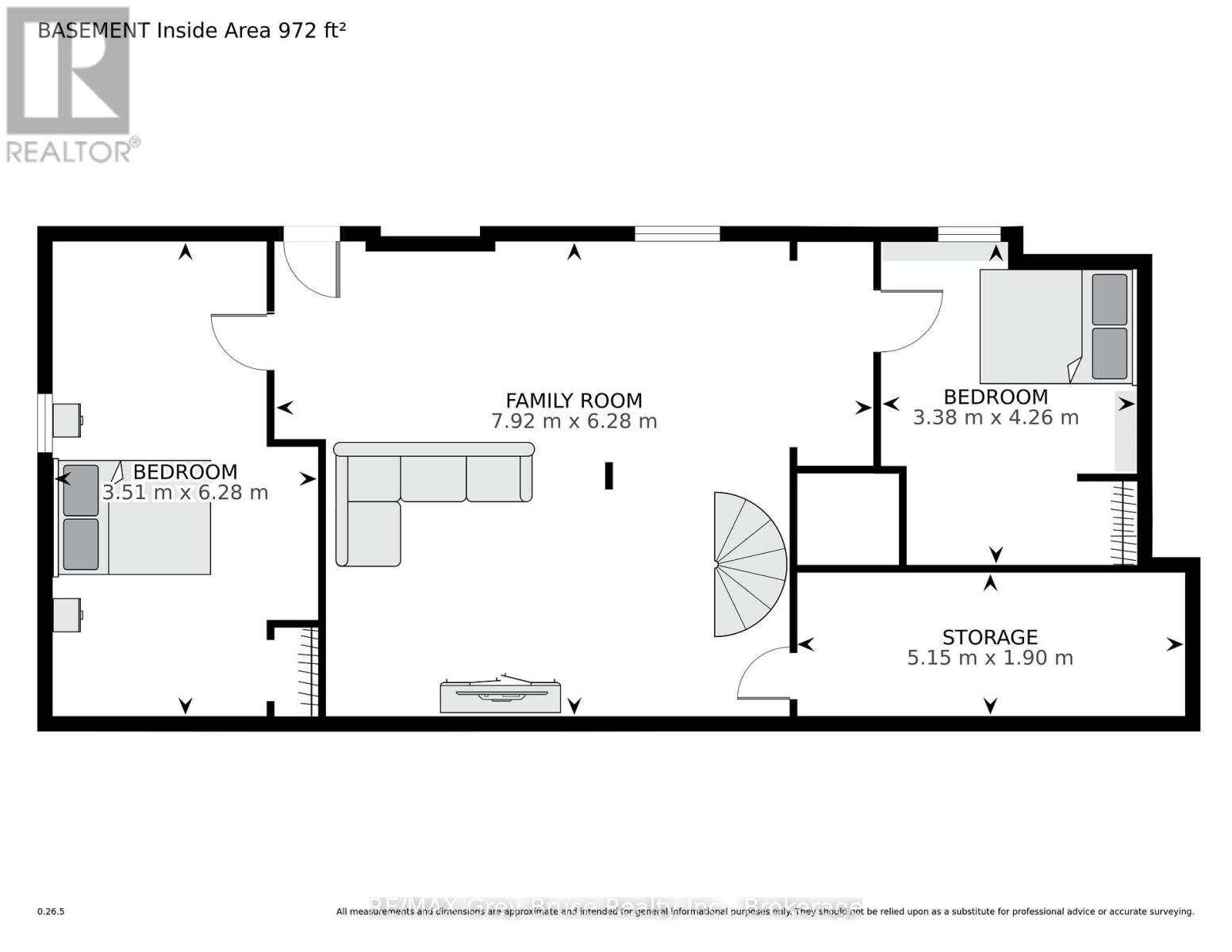3 Bedroom
1 Bathroom
700 - 1,100 ft2
Bungalow
Fireplace
Forced Air
Landscaped
$550,000
Welcome to 106 Elder Lane, a home built for families and nature lovers alike. The property features a fenced-in area, ideal for children and dogs to play safely. Through the garden gate you'll find the property extends down to the rail trail, giving convenient access for hiking, snowmobile and 4-wheelers right from their backyard. The layout is centered around family gatherings, with a welcoming kitchen at the heart of the main floor. The kitchen offers multiple eating areas, including a large dining space that can comfortably accommodate a family-sized table, as well as a breakfast nook with sliding doors that opens to the private deck with hot tub. A winding staircase leads down from the main level to a versatile family room, flanked by two spacious bedrooms. This setup provides privacy and space for family members to relax and unwind. The basement also features a walk-out to the beautifully landscaped backyard, where you can enjoy outdoor living day and night. Outside, there's a gravel firepit, raised gardens, and a 20' x 10' outbuilding, and separate garden shed. The property boasts both front and back decks creating the ideal setting for relaxing and entertaining. Both inside and out, this house is the perfect space for your life to expand, relax and take advantage of one of the best sections of the rail trail. New Plumbing Stack to septic-2025. New Well and Pump-2024. Shouldice designer stone- 2009 (front of house). Insulation and remaining 3 sides of the house- 2015. (id:47351)
Property Details
|
MLS® Number
|
X12312058 |
|
Property Type
|
Single Family |
|
Community Name
|
Chatsworth |
|
Equipment Type
|
Propane Tank |
|
Features
|
Wooded Area, Conservation/green Belt |
|
Parking Space Total
|
4 |
|
Rental Equipment Type
|
Propane Tank |
|
Structure
|
Deck, Shed |
Building
|
Bathroom Total
|
1 |
|
Bedrooms Above Ground
|
3 |
|
Bedrooms Total
|
3 |
|
Age
|
31 To 50 Years |
|
Amenities
|
Fireplace(s) |
|
Appliances
|
Hot Tub, Water Heater, Dryer, Stove, Washer, Refrigerator |
|
Architectural Style
|
Bungalow |
|
Basement Development
|
Finished |
|
Basement Features
|
Walk Out |
|
Basement Type
|
N/a (finished) |
|
Construction Style Attachment
|
Detached |
|
Exterior Finish
|
Stone, Vinyl Siding |
|
Fireplace Present
|
Yes |
|
Fireplace Total
|
3 |
|
Foundation Type
|
Block |
|
Heating Fuel
|
Electric |
|
Heating Type
|
Forced Air |
|
Stories Total
|
1 |
|
Size Interior
|
700 - 1,100 Ft2 |
|
Type
|
House |
|
Utility Water
|
Drilled Well |
Parking
Land
|
Acreage
|
No |
|
Landscape Features
|
Landscaped |
|
Sewer
|
Septic System |
|
Size Depth
|
206 Ft |
|
Size Frontage
|
100 Ft |
|
Size Irregular
|
100 X 206 Ft |
|
Size Total Text
|
100 X 206 Ft |
|
Surface Water
|
River/stream |
Rooms
| Level |
Type |
Length |
Width |
Dimensions |
|
Lower Level |
Family Room |
7.92 m |
6.3 m |
7.92 m x 6.3 m |
|
Lower Level |
Bedroom |
3.53 m |
6.3 m |
3.53 m x 6.3 m |
|
Lower Level |
Bedroom |
3.38 m |
4.26 m |
3.38 m x 4.26 m |
|
Main Level |
Mud Room |
3.08 m |
3.07 m |
3.08 m x 3.07 m |
|
Main Level |
Bedroom |
4.02 m |
3.26 m |
4.02 m x 3.26 m |
|
Main Level |
Utility Room |
4.91 m |
1.92 m |
4.91 m x 1.92 m |
|
Main Level |
Dining Room |
5.09 m |
3.7 m |
5.09 m x 3.7 m |
|
Main Level |
Bathroom |
2.77 m |
3.08 m |
2.77 m x 3.08 m |
|
Main Level |
Living Room |
5.73 m |
3.7 m |
5.73 m x 3.7 m |
|
Main Level |
Eating Area |
3.13 m |
3.08 m |
3.13 m x 3.08 m |
|
Main Level |
Kitchen |
4.69 m |
3.26 m |
4.69 m x 3.26 m |
https://www.realtor.ca/real-estate/28663632/106-elder-lane-chatsworth-chatsworth
