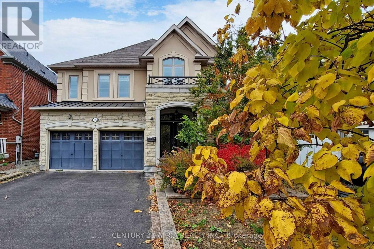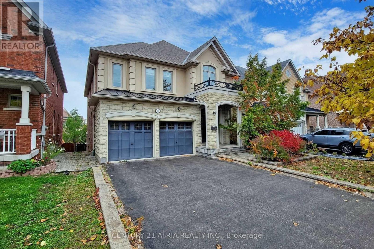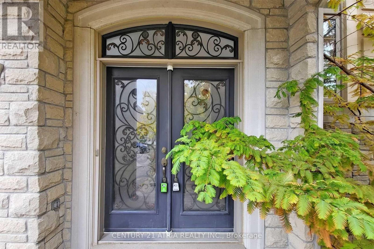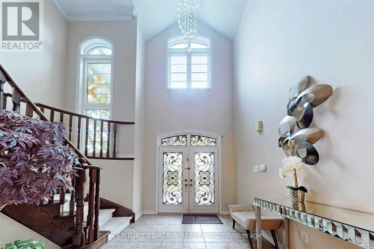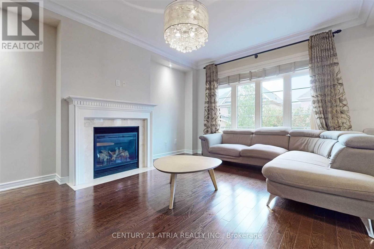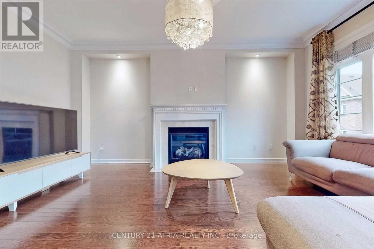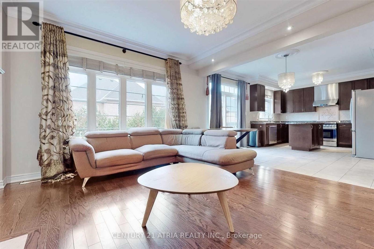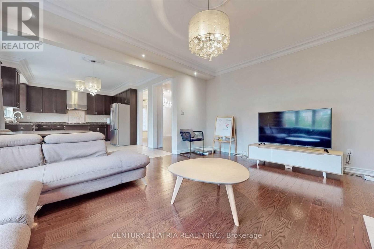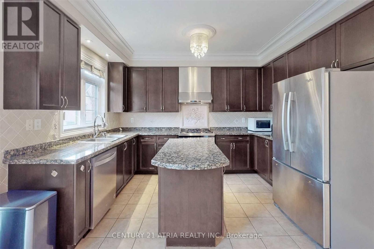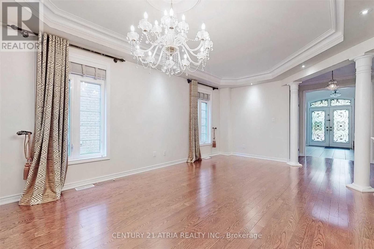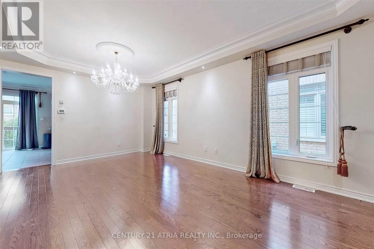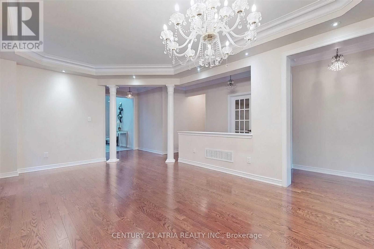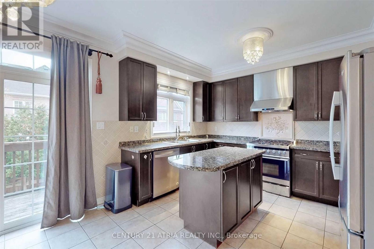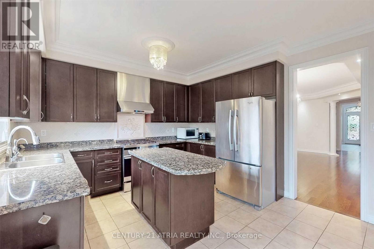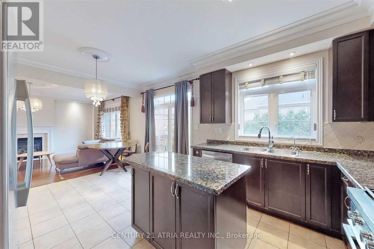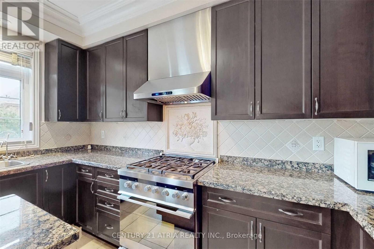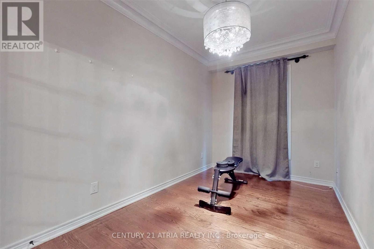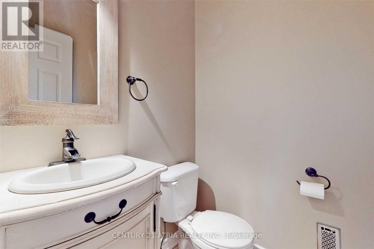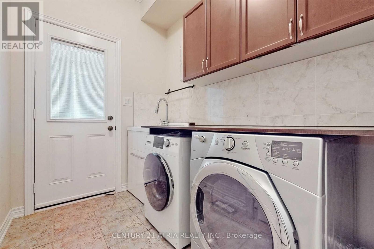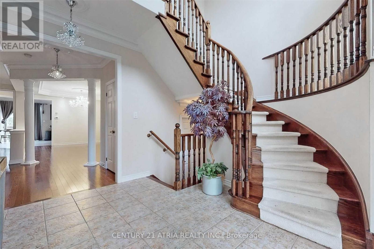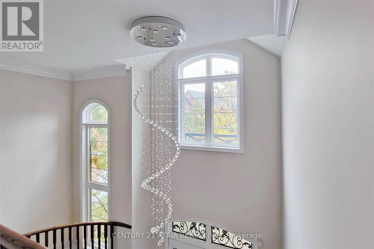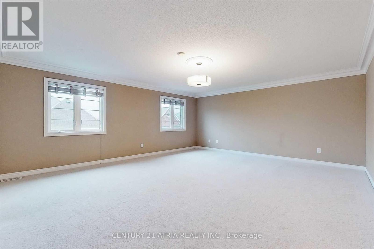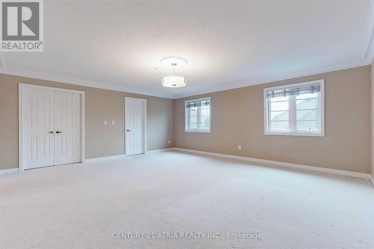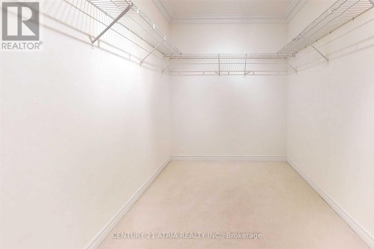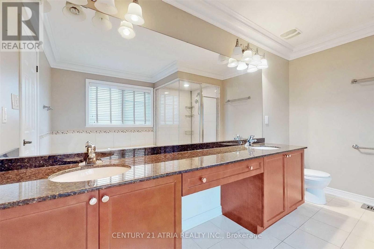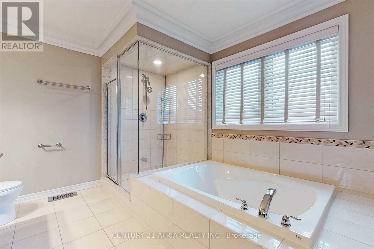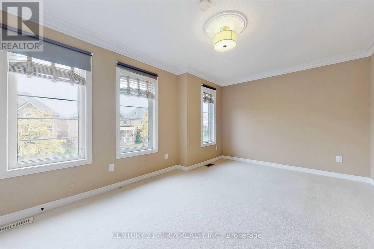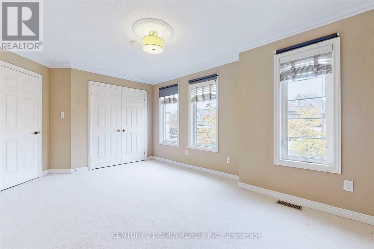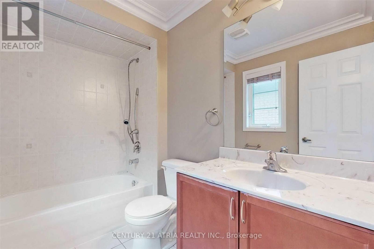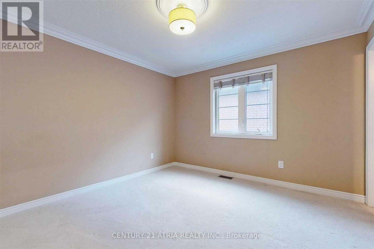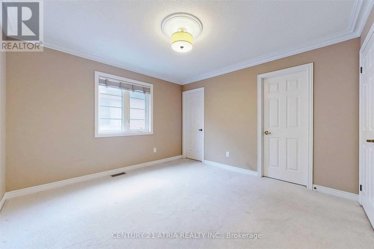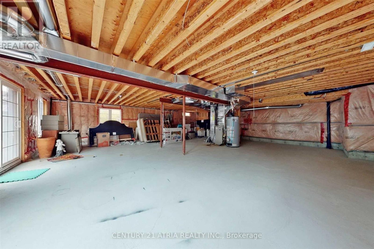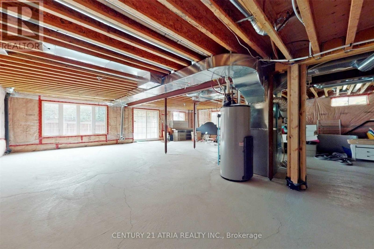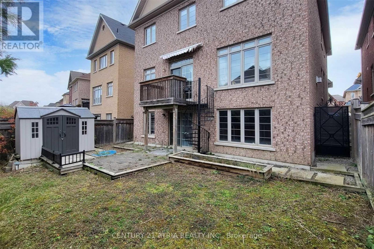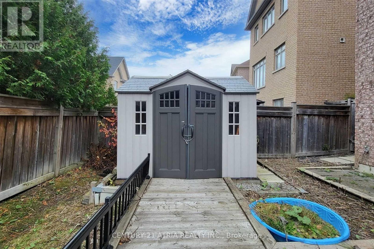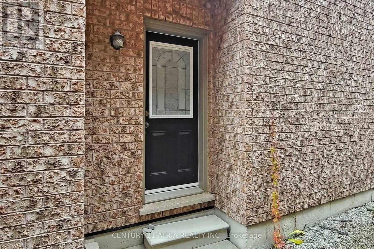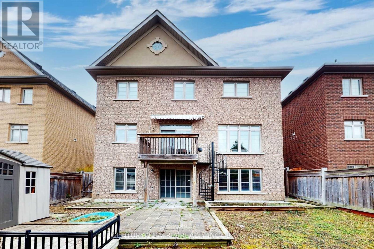4 Bedroom
4 Bathroom
Fireplace
Central Air Conditioning
Forced Air
$5,000 Monthly
Location ! Location ! Location ! ** Super Upgraded Luxury Home In Prestigious Upper West Side Patterson Community. Hardwood Flooring Thru-Out Main, Bright And Spacious Living/Dining Area, Amazing Layout, Modern Custom Made Kitchen W S/S Appliances & Center Island & Backsplash. Crown Molding, Large Master Suite W/ Closet And 5Pc Ensuite. Walk Out Basement. Minutes Walk To Mill Pond And Schools. **** EXTRAS **** S/S Appliances(Fridge, Stove, Microwave, B/I Dishwasher, Washer&Dryer) All Light Fixtures, Tenant Pays Own Hydro, Gas & Water. (id:47351)
Property Details
|
MLS® Number
|
N8310128 |
|
Property Type
|
Single Family |
|
Community Name
|
Patterson |
|
Parking Space Total
|
6 |
Building
|
Bathroom Total
|
4 |
|
Bedrooms Above Ground
|
4 |
|
Bedrooms Total
|
4 |
|
Basement Development
|
Unfinished |
|
Basement Type
|
N/a (unfinished) |
|
Construction Style Attachment
|
Detached |
|
Cooling Type
|
Central Air Conditioning |
|
Exterior Finish
|
Brick, Stone |
|
Fireplace Present
|
Yes |
|
Foundation Type
|
Concrete |
|
Heating Fuel
|
Natural Gas |
|
Heating Type
|
Forced Air |
|
Stories Total
|
2 |
|
Type
|
House |
|
Utility Water
|
Municipal Water |
Parking
Land
|
Acreage
|
No |
|
Sewer
|
Sanitary Sewer |
Rooms
| Level |
Type |
Length |
Width |
Dimensions |
|
Second Level |
Primary Bedroom |
5.98 m |
5.19 m |
5.98 m x 5.19 m |
|
Second Level |
Bedroom 2 |
3.66 m |
3.54 m |
3.66 m x 3.54 m |
|
Second Level |
Bedroom 3 |
4.15 m |
3.23 m |
4.15 m x 3.23 m |
|
Second Level |
Bedroom 4 |
4.76 m |
3.35 m |
4.76 m x 3.35 m |
|
Main Level |
Living Room |
6.28 m |
3.84 m |
6.28 m x 3.84 m |
|
Main Level |
Dining Room |
6.28 m |
3.84 m |
6.28 m x 3.84 m |
|
Main Level |
Family Room |
5.17 m |
4.28 m |
5.17 m x 4.28 m |
|
Main Level |
Kitchen |
3.84 m |
5.46 m |
3.84 m x 5.46 m |
|
Main Level |
Library |
4.27 m |
2.45 m |
4.27 m x 2.45 m |
https://www.realtor.ca/real-estate/26852901/106-allison-ann-way-vaughan-patterson
