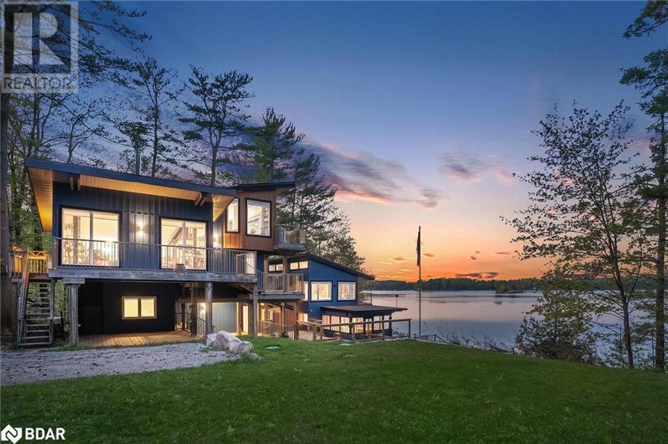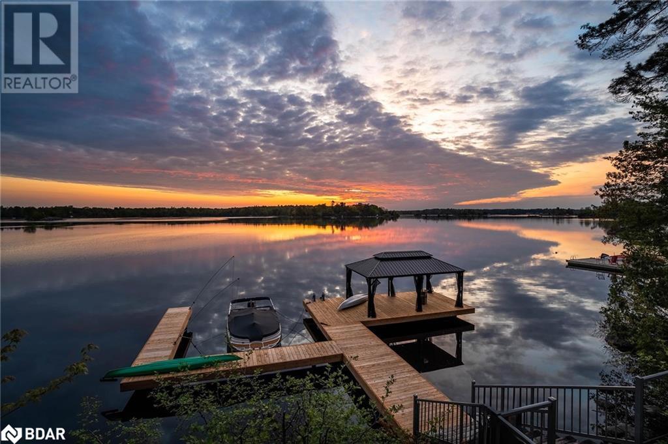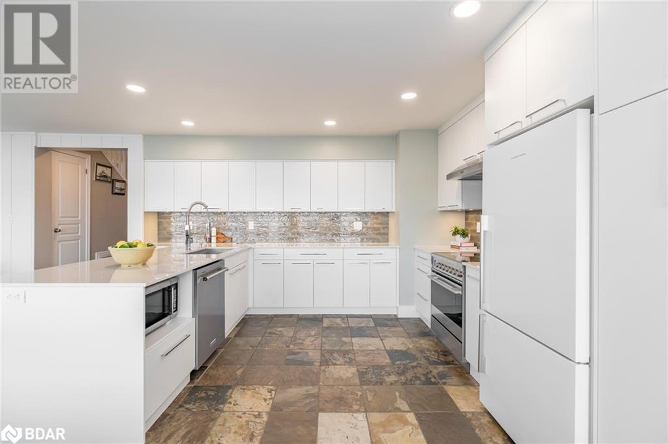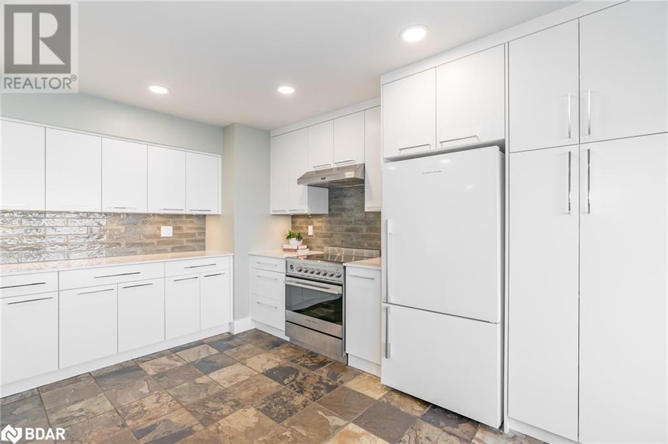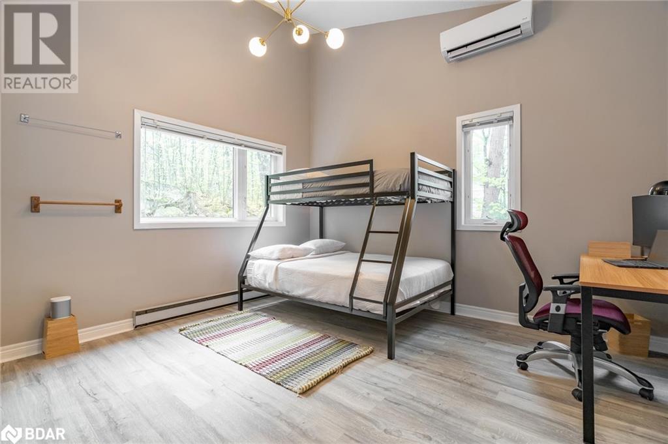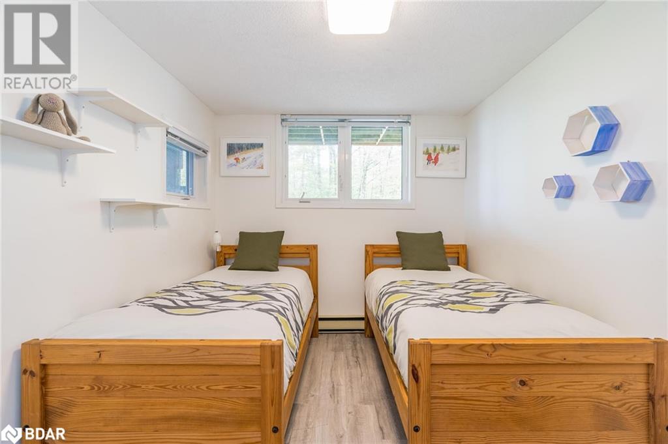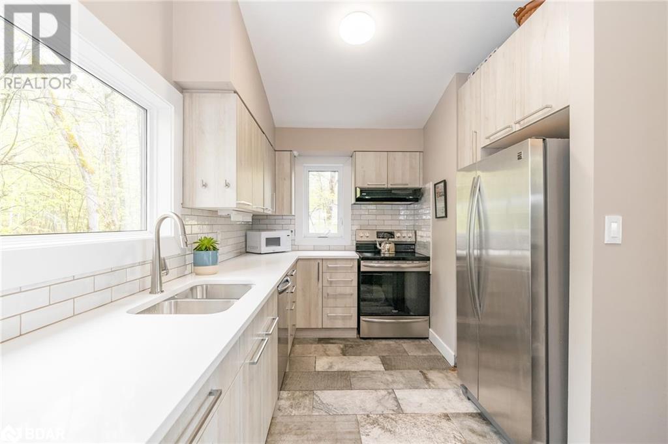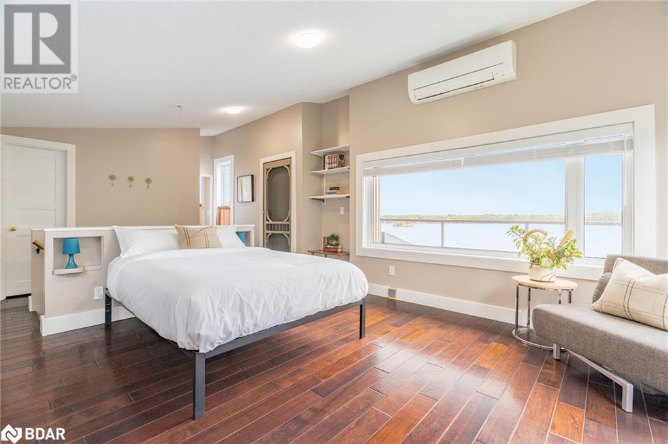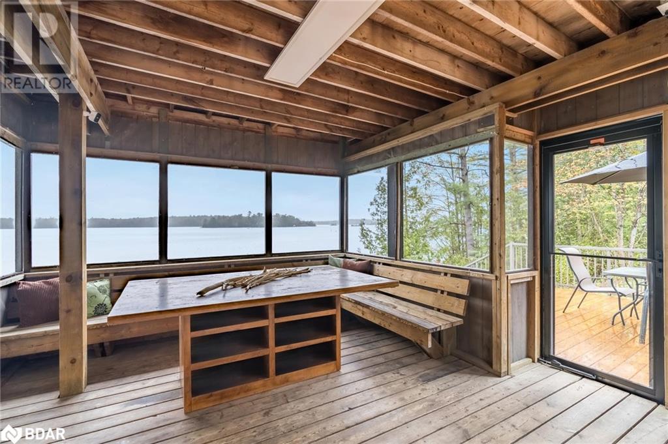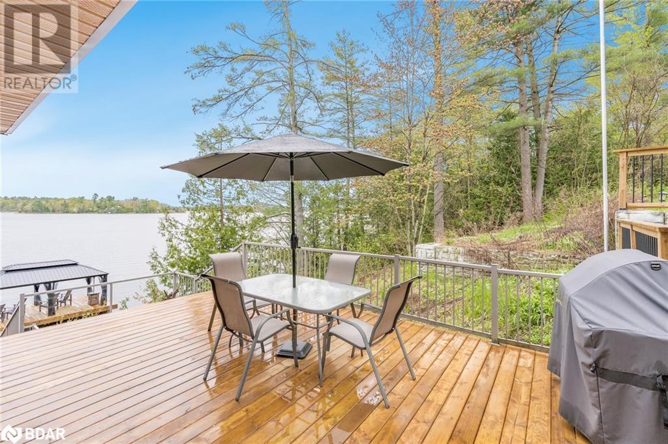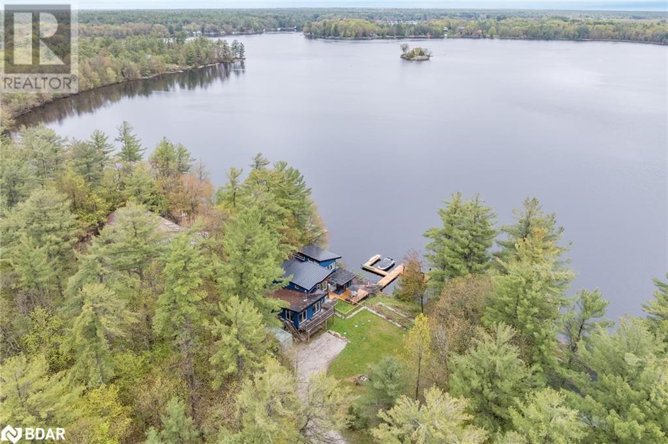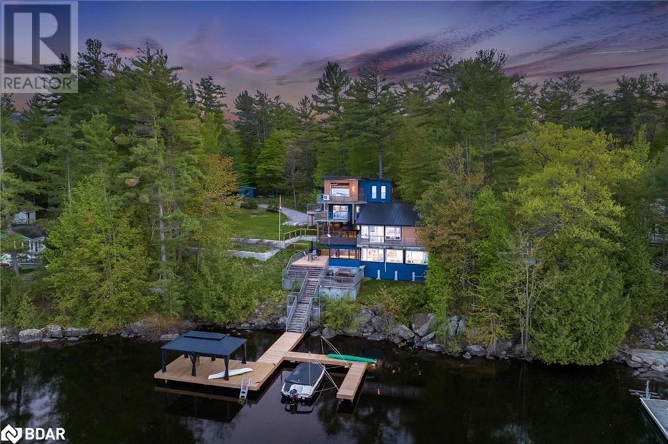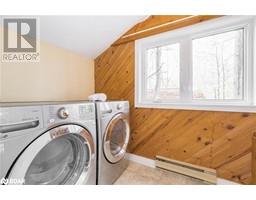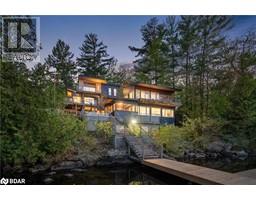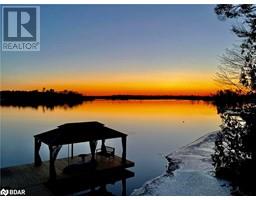6 Bedroom
5 Bathroom
3813 sqft
Fireplace
Ductless
Heat Pump
Waterfront
Acreage
$2,177,000
Come here to reconnect with nature. Reconnect with yourself. So much of the hard work has been done to this retreat, including a steel roof and steel siding, that all that is left for you to do is enjoy it. Whether it is for weekends only or working remotely thanks to the installed Starlink equipment, every season has something to offer you from the several lake and forest views throughout this home. The eagles across the channel are a special treat. When the ospreys return they all battle it out for the fish they scoop out of the lake. The bliss of solitude and quiet during the winter is matched only by the joy of sharing these two newly-renovated kitchens with your August guests. With privacy for all, it makes hosting a pleasure. You need never worry about being without electricity thanks to the Generac generator that can power the entire house during an outage. Several updates including most windows, a new septic, new decks, a new dock and gazebo, upgraded kitchens, and an upgraded primary bedroom, create a turn-key experience for the potential buyer. Enjoy a beautiful sunrise under the docks gazebo and then return to it in the evening for the moonrise, an equally stunning sight as the earths natural satellite reflects on Sparrow Lake. Year-round refuse collection and a well-maintained road make this a worry-free destination for full-timers only 90-minutes from the Pearson Toronto Airport. Age 44. Visit our website for more detailed information. (id:47351)
Property Details
|
MLS® Number
|
40588392 |
|
Property Type
|
Single Family |
|
Equipment Type
|
None |
|
Features
|
Cul-de-sac, Crushed Stone Driveway, Country Residential |
|
Parking Space Total
|
10 |
|
Rental Equipment Type
|
None |
|
View Type
|
Direct Water View |
|
Water Front Name
|
Sparrow Lake |
|
Water Front Type
|
Waterfront |
Building
|
Bathroom Total
|
5 |
|
Bedrooms Above Ground
|
6 |
|
Bedrooms Total
|
6 |
|
Appliances
|
Dryer, Washer |
|
Basement Type
|
None |
|
Constructed Date
|
1980 |
|
Construction Style Attachment
|
Detached |
|
Cooling Type
|
Ductless |
|
Exterior Finish
|
Steel |
|
Fireplace Present
|
Yes |
|
Fireplace Total
|
2 |
|
Half Bath Total
|
2 |
|
Heating Fuel
|
Electric |
|
Heating Type
|
Heat Pump |
|
Size Interior
|
3813 Sqft |
|
Type
|
House |
Land
|
Access Type
|
Road Access |
|
Acreage
|
Yes |
|
Sewer
|
Septic System |
|
Size Depth
|
536 Ft |
|
Size Frontage
|
333 Ft |
|
Size Total Text
|
2 - 4.99 Acres |
|
Surface Water
|
Lake |
|
Zoning Description
|
Sr1 |
Rooms
| Level |
Type |
Length |
Width |
Dimensions |
|
Second Level |
Laundry Room |
|
|
8'6'' x 5'9'' |
|
Second Level |
Full Bathroom |
|
|
Measurements not available |
|
Second Level |
Primary Bedroom |
|
|
17'2'' x 16'2'' |
|
Second Level |
2pc Bathroom |
|
|
Measurements not available |
|
Second Level |
Bedroom |
|
|
13'9'' x 13'0'' |
|
Second Level |
Family Room |
|
|
14'7'' x 13'7'' |
|
Second Level |
Living Room/dining Room |
|
|
18'5'' x 16'9'' |
|
Second Level |
Kitchen |
|
|
12'6'' x 8'11'' |
|
Third Level |
3pc Bathroom |
|
|
Measurements not available |
|
Third Level |
Bedroom |
|
|
15'9'' x 14'7'' |
|
Main Level |
3pc Bathroom |
|
|
Measurements not available |
|
Main Level |
Bedroom |
|
|
11'6'' x 9'1'' |
|
Main Level |
Bedroom |
|
|
14'0'' x 10'9'' |
|
Main Level |
3pc Bathroom |
|
|
Measurements not available |
|
Main Level |
Bedroom |
|
|
14'4'' x 12'11'' |
|
Main Level |
Sunroom |
|
|
15'6'' x 13'8'' |
|
Main Level |
Dining Room |
|
|
15'9'' x 12'2'' |
|
Main Level |
Kitchen |
|
|
16'7'' x 13'11'' |
https://www.realtor.ca/real-estate/26891396/1059-torpitt-road-severn-bridge
