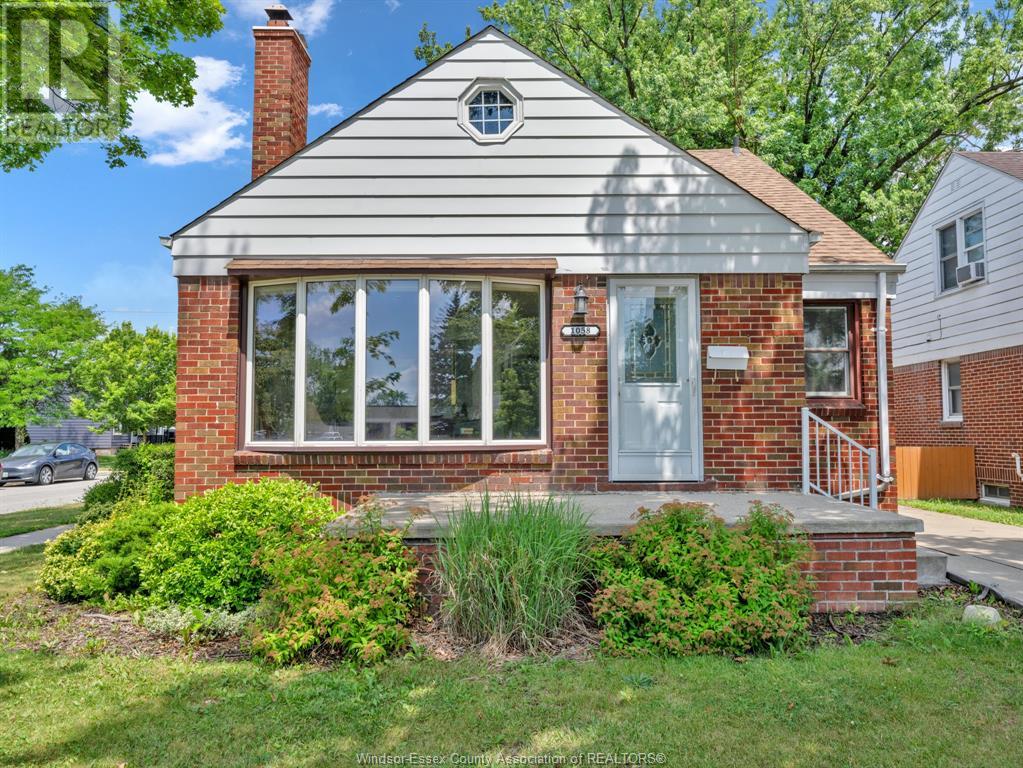3 Bedroom
2 Bathroom
Fireplace
Central Air Conditioning
Forced Air, Furnace
Landscaped
$489,000
WELCOME TO THIS ALLURING CORNER LOT GEM IN BEAUTIFUL WALKERVILLE! THIS LOVELY WELL MAINTAINED HOME OFFERS SPACE, CHARM & CONVINIENCE MAIN FLR OFFERS 2 SPACIOUS BEDS, A 4PC BATH, BRIGHT LRG LIVING ROOM, DINING KITCHEN COMBO; WHILE THE UPPER LEVEL IS DEDICATED TO A STUNNING PRIMARY RETREAT-COMPLETE WITH A WALK-IN CLOSET AND A PRIVATE ENSUITE. THE LOWER LEVEL IS PARTIALLY FINISHED & OFFERS ENDLESS POTENTIAL FOR CUSTOMIZATION, ENJOY A DETACHED GARAGE, FULLY FENCED YARD, AN UNBEATABLE LOCATION CLOSE TO PARKS, WALKING TRAILS, SCHOOLS, SHOPPING & WINDSOR REGIONAL HOSPITAL. A PERFECT PLACE TO CALL HOME! (id:47351)
Property Details
|
MLS® Number
|
25017822 |
|
Property Type
|
Single Family |
|
Features
|
Finished Driveway, Front Driveway |
Building
|
Bathroom Total
|
2 |
|
Bedrooms Above Ground
|
3 |
|
Bedrooms Total
|
3 |
|
Appliances
|
Dishwasher, Dryer, Refrigerator, Stove, Washer, Window Air Conditioner |
|
Constructed Date
|
1951 |
|
Construction Style Attachment
|
Detached |
|
Cooling Type
|
Central Air Conditioning |
|
Exterior Finish
|
Brick |
|
Fireplace Fuel
|
Wood |
|
Fireplace Present
|
Yes |
|
Fireplace Type
|
Conventional |
|
Flooring Type
|
Ceramic/porcelain, Hardwood, Laminate |
|
Foundation Type
|
Block |
|
Heating Fuel
|
Natural Gas |
|
Heating Type
|
Forced Air, Furnace |
|
Stories Total
|
2 |
|
Type
|
House |
Parking
Land
|
Acreage
|
No |
|
Fence Type
|
Fence |
|
Landscape Features
|
Landscaped |
|
Size Irregular
|
40.18 X 98.38 |
|
Size Total Text
|
40.18 X 98.38 |
|
Zoning Description
|
Res |
Rooms
| Level |
Type |
Length |
Width |
Dimensions |
|
Second Level |
3pc Ensuite Bath |
|
|
Measurements not available |
|
Second Level |
Bedroom |
|
|
Measurements not available |
|
Lower Level |
Storage |
|
|
Measurements not available |
|
Lower Level |
Workshop |
|
|
Measurements not available |
|
Lower Level |
Living Room |
|
|
Measurements not available |
|
Lower Level |
Laundry Room |
|
|
Measurements not available |
|
Main Level |
4pc Bathroom |
|
|
Measurements not available |
|
Main Level |
Bedroom |
|
|
Measurements not available |
|
Main Level |
Bedroom |
|
|
Measurements not available |
|
Main Level |
Kitchen/dining Room |
|
|
Measurements not available |
|
Main Level |
Kitchen |
|
|
Measurements not available |
|
Main Level |
Living Room |
|
|
Measurements not available |
|
Main Level |
Foyer |
|
|
Measurements not available |
https://www.realtor.ca/real-estate/28601713/1058-ypres-avenue-windsor




































































































