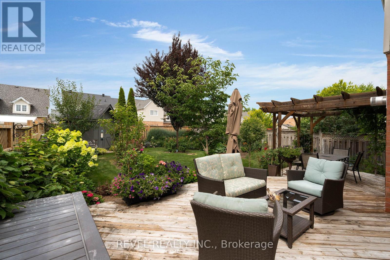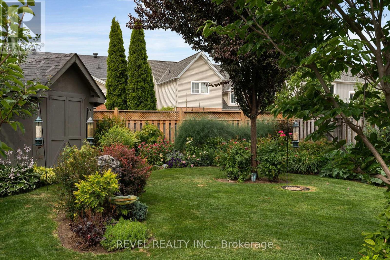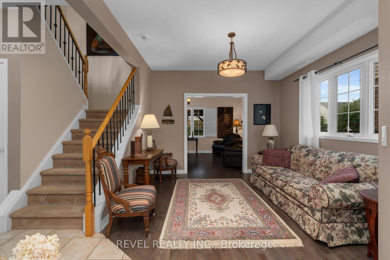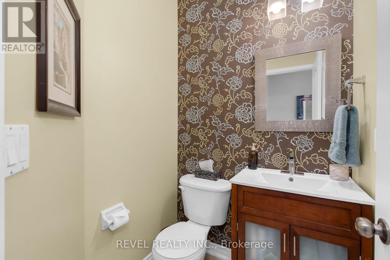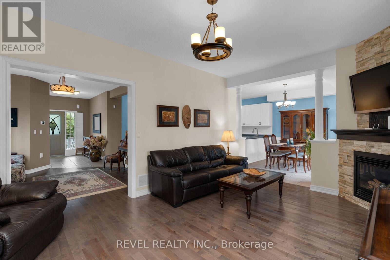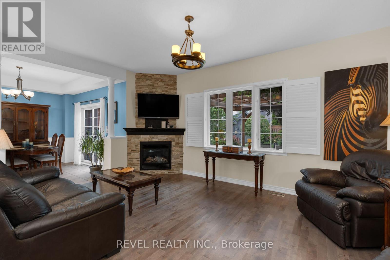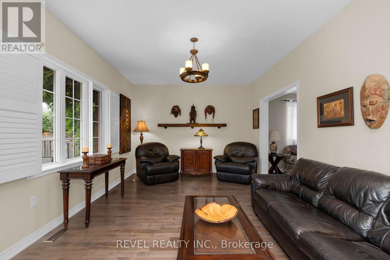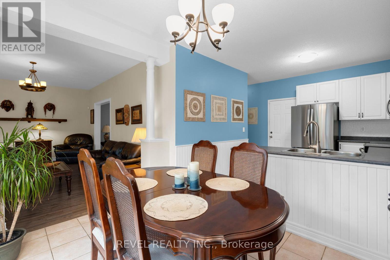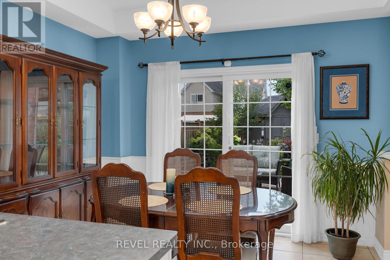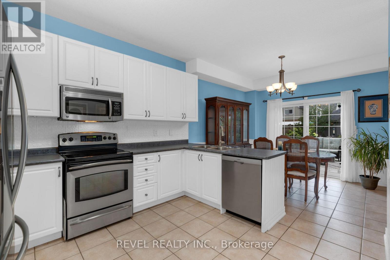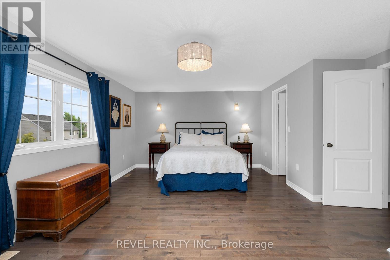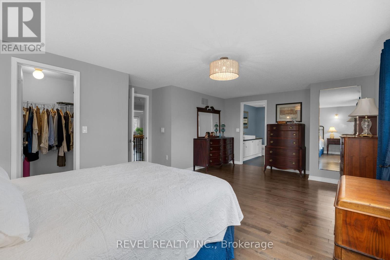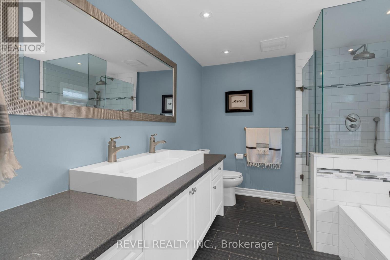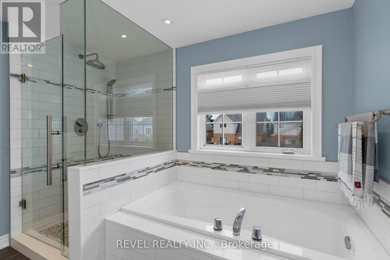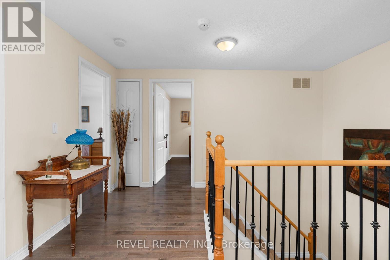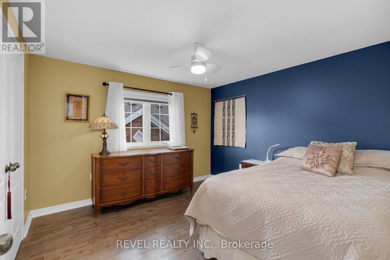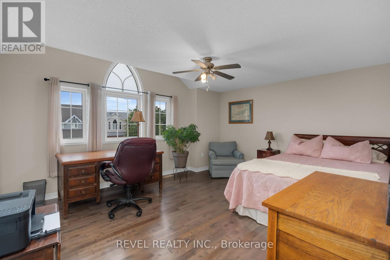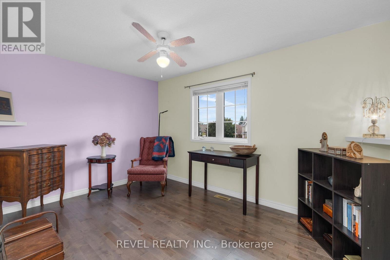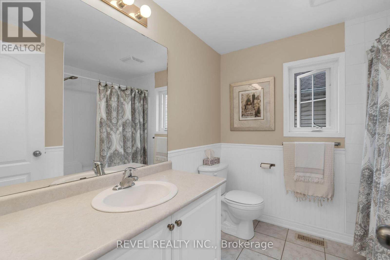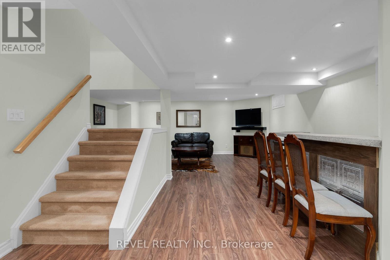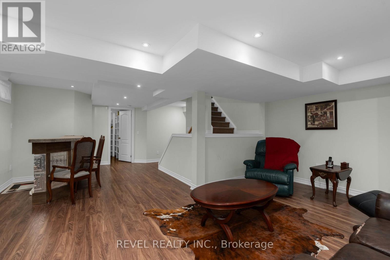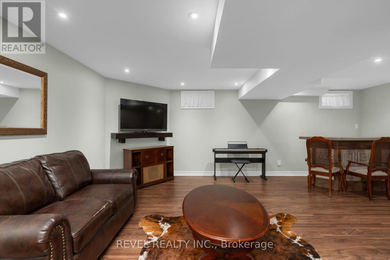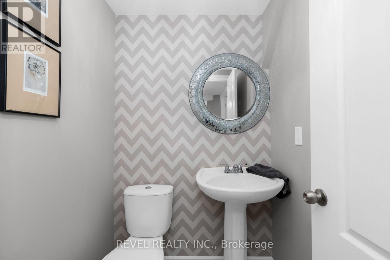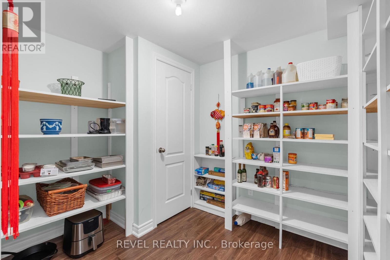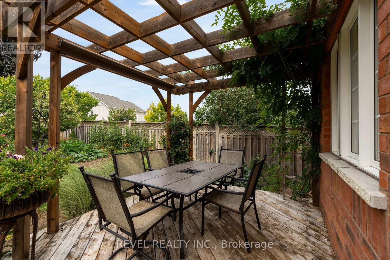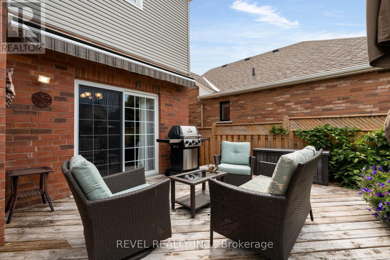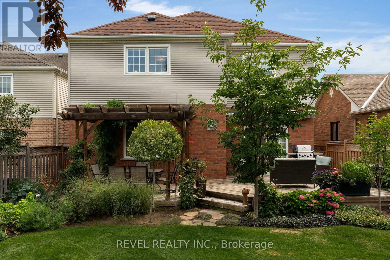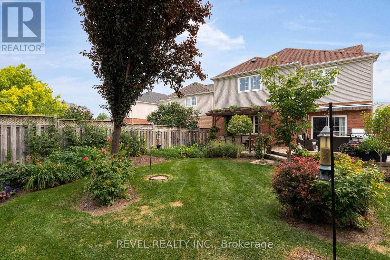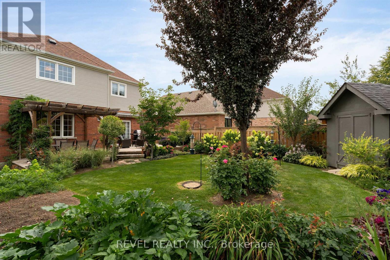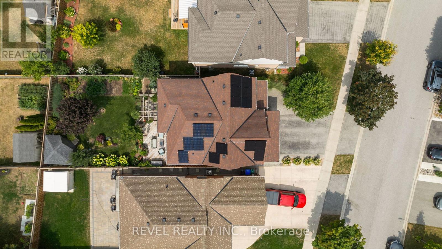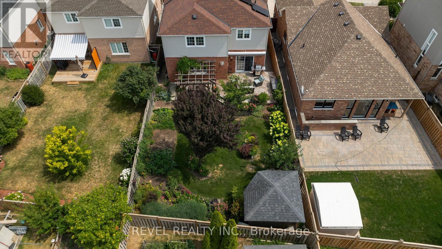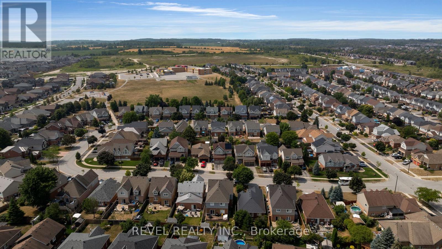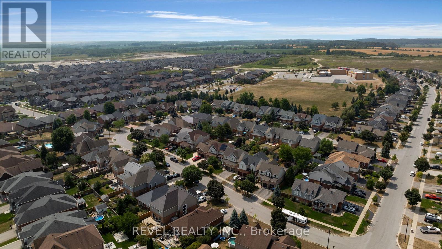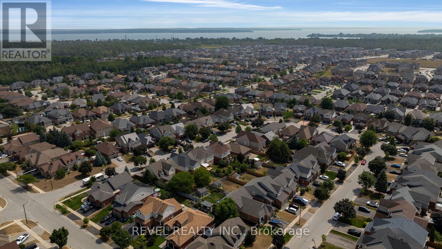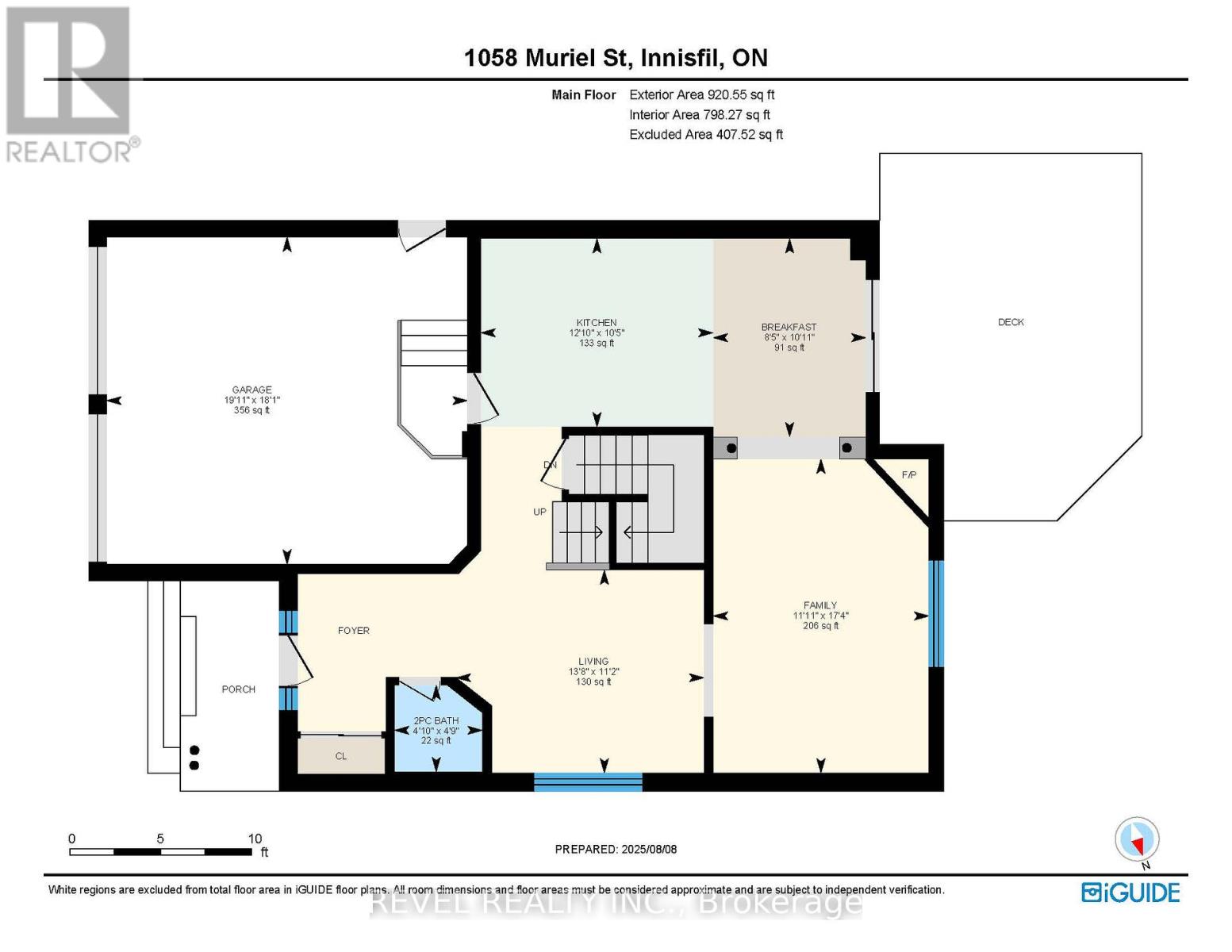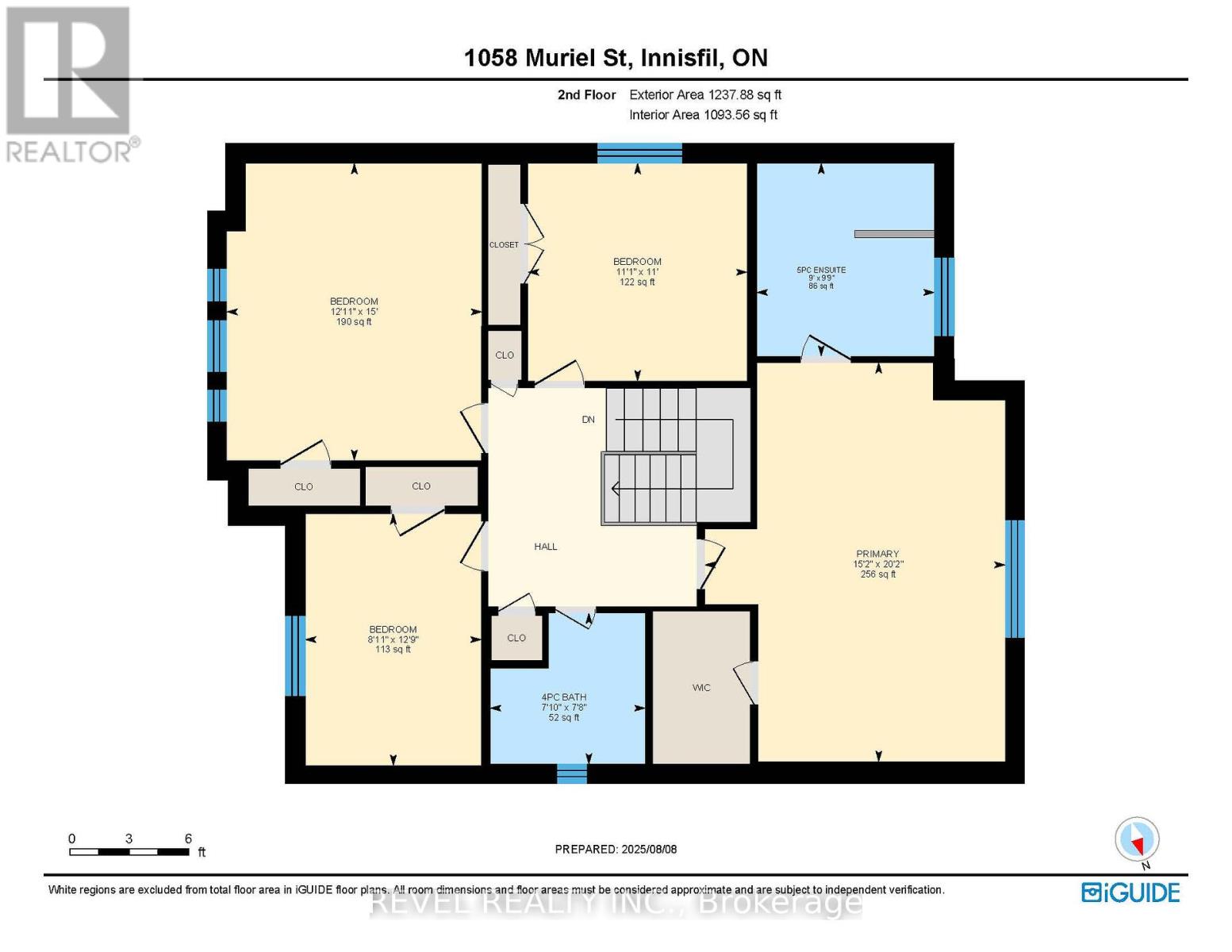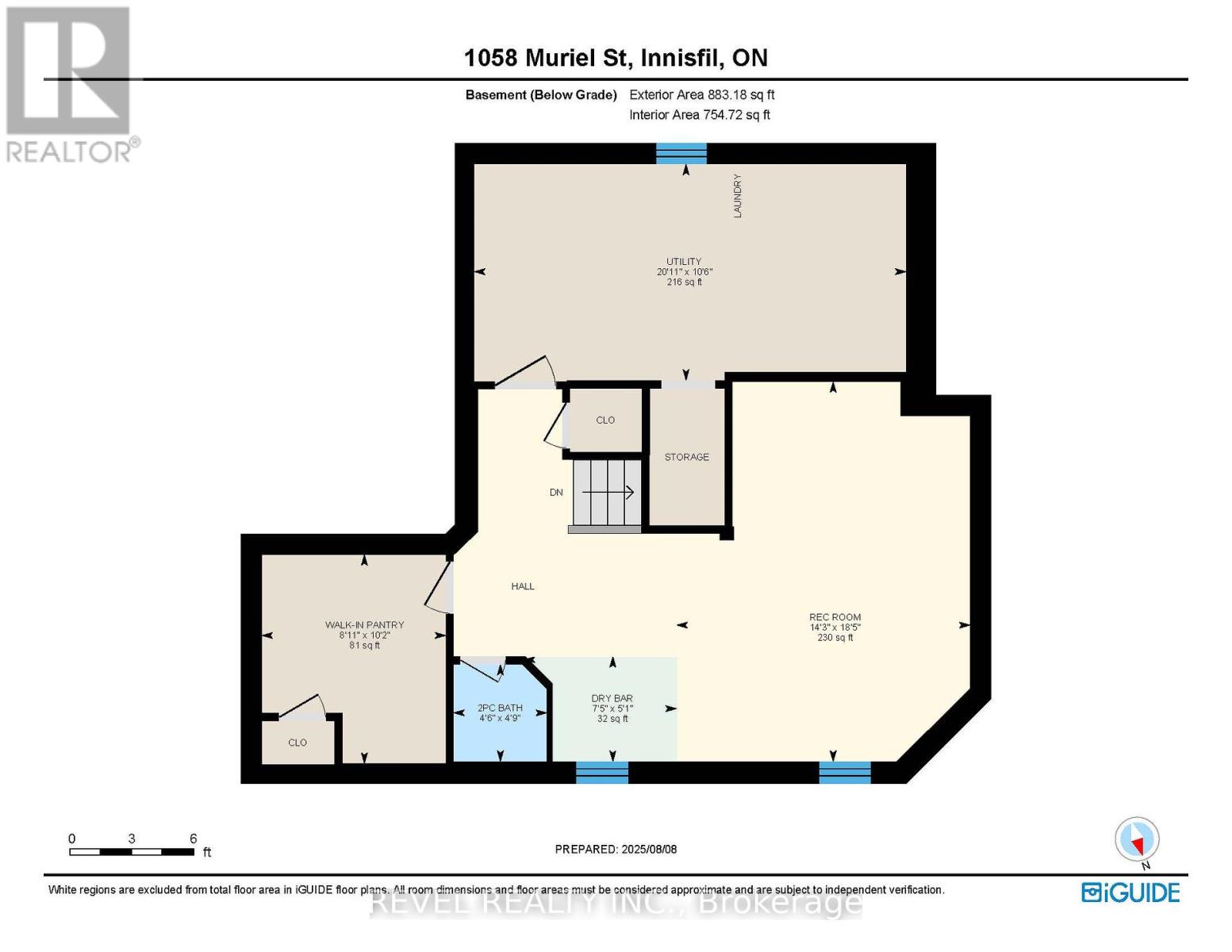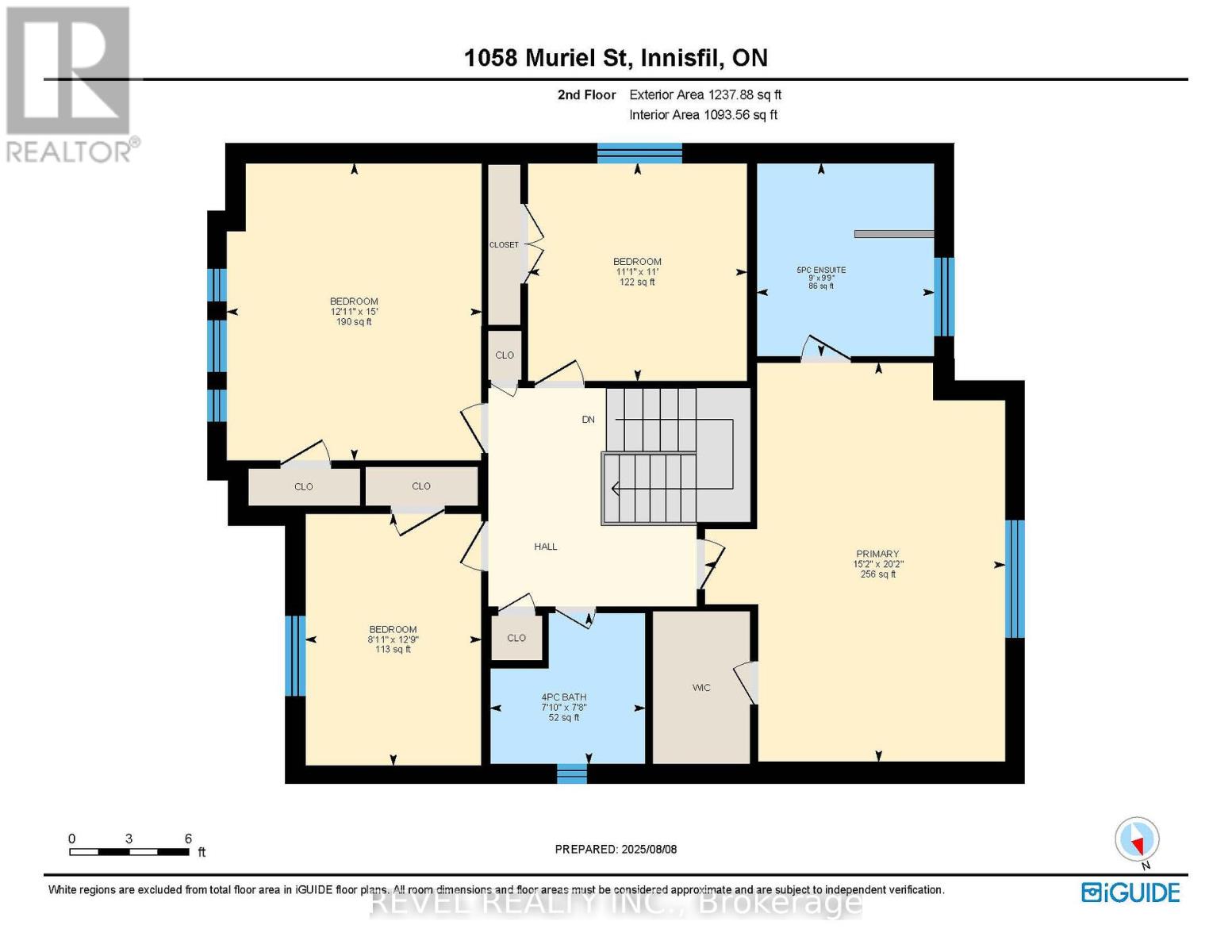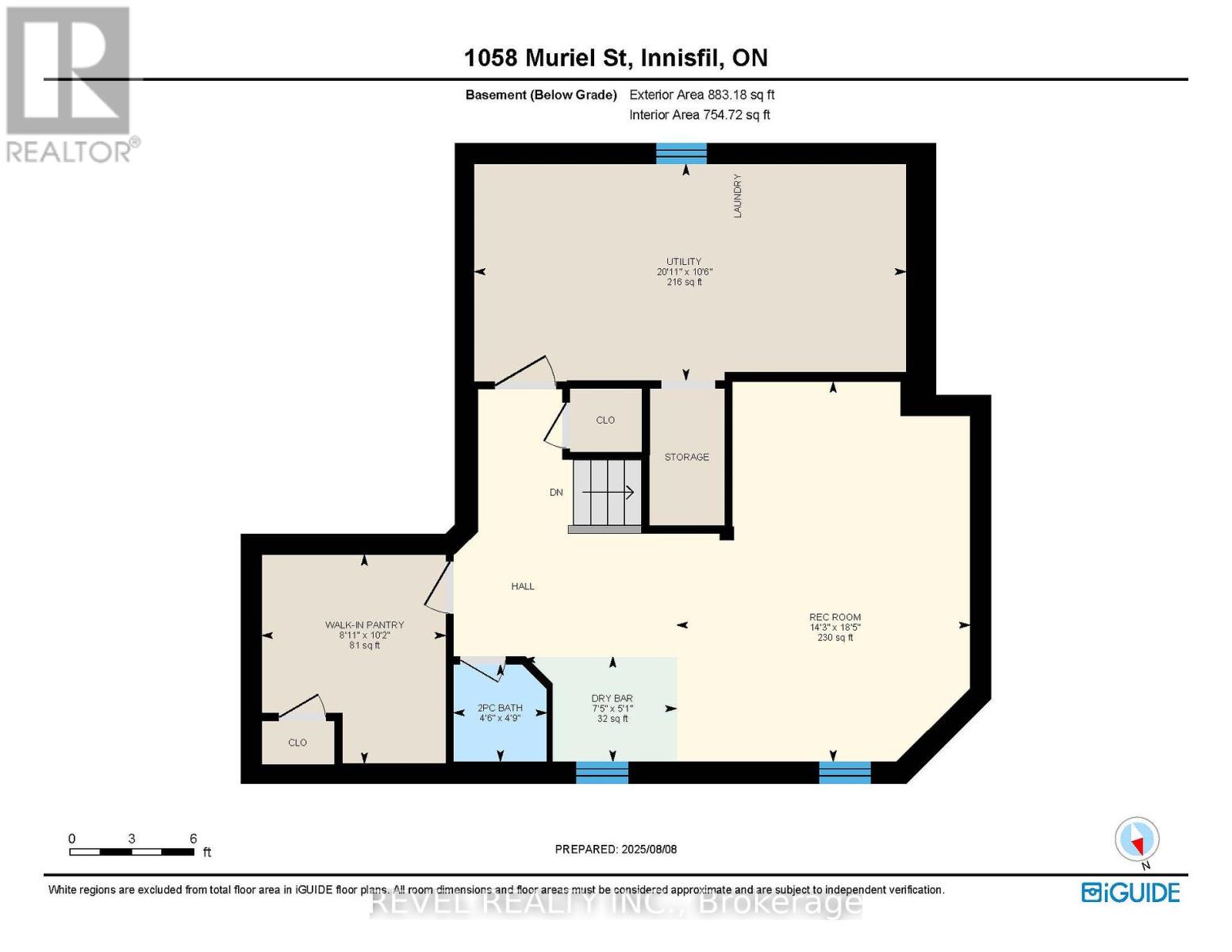4 Bedroom
4 Bathroom
2,000 - 2,500 ft2
Fireplace
Central Air Conditioning
Forced Air
Landscaped
$889,900
Welcome to 1058 Muriel Street - Steps from Lake Simcoe, Fully Finished, and Move-In Ready. Situated in Innisfil's sought-after Alcona community, this 4-bedroom, 4-bathroom home offers a perfect blend of comfort, style, and convenience, just minutes from the shores of Lake Simcoe. From the moment you arrive, the charming curb appeal, landscaped gardens, and double garage set the tone for a property that's been thoughtfully cared for. Inside, hardwood floors flow across the main and upper levels, creating a warm and inviting atmosphere. The main floor offers multiple living spaces, including a welcoming family room with a gas fireplace, a formal dining area, and an eat-in kitchen with stainless steel appliances, ample cabinetry, and a walkout to the backyard ideal for both casual family meals and entertaining. Upstairs, the spacious primary suite serves as a private retreat with a walk-in closet and a bright, well-appointed ensuite. Three additional bedrooms provide plenty of space for family, guests, or a home office. The fully finished basement expands your living options with a large recreation area, dry bar, a fourth bathroom, and flexible space for a gym, playroom, or media room. Your lower level even includes a walk-in pantry! The backyard is a private, landscaped haven with mature greenery, perfect for summer barbecues, gardening, or simply relaxing outdoors. With a double driveway, attached garage with inside entry, and a location close to schools, shopping, parks, and commuter routes, this home delivers exceptional everyday convenience. Just minutes from Lake Simcoe's beaches, marinas, and walking trails, 1058 Muriel Street is more than a home it's a lifestyle. Whether you're looking for space to grow, proximity to the water, or a turnkey family home, this property checks all the boxes. Updates in the home include AC (2016), Furnace (2021), and Roof (2020). Some windows are 6 years old. Owned Solar Panels provide year-round energy! (id:47351)
Open House
This property has open houses!
Starts at:
11:00 am
Ends at:
1:00 pm
Property Details
|
MLS® Number
|
N12339015 |
|
Property Type
|
Single Family |
|
Community Name
|
Alcona |
|
Amenities Near By
|
Beach, Golf Nearby, Park, Schools |
|
Equipment Type
|
Water Heater |
|
Parking Space Total
|
4 |
|
Rental Equipment Type
|
Water Heater |
|
Structure
|
Deck, Porch, Shed |
Building
|
Bathroom Total
|
4 |
|
Bedrooms Above Ground
|
4 |
|
Bedrooms Total
|
4 |
|
Age
|
16 To 30 Years |
|
Amenities
|
Fireplace(s) |
|
Appliances
|
Garage Door Opener Remote(s), Water Heater, Central Vacuum, Dishwasher, Dryer, Freezer, Microwave, Stove, Washer, Refrigerator |
|
Basement Development
|
Finished |
|
Basement Type
|
N/a (finished) |
|
Construction Style Attachment
|
Detached |
|
Cooling Type
|
Central Air Conditioning |
|
Exterior Finish
|
Brick |
|
Fireplace Present
|
Yes |
|
Fireplace Total
|
1 |
|
Flooring Type
|
Hardwood, Laminate, Tile |
|
Foundation Type
|
Unknown |
|
Half Bath Total
|
2 |
|
Heating Fuel
|
Natural Gas |
|
Heating Type
|
Forced Air |
|
Stories Total
|
2 |
|
Size Interior
|
2,000 - 2,500 Ft2 |
|
Type
|
House |
|
Utility Water
|
Municipal Water |
Parking
Land
|
Acreage
|
No |
|
Fence Type
|
Fully Fenced, Fenced Yard |
|
Land Amenities
|
Beach, Golf Nearby, Park, Schools |
|
Landscape Features
|
Landscaped |
|
Sewer
|
Sanitary Sewer |
|
Size Depth
|
118 Ft ,7 In |
|
Size Frontage
|
40 Ft ,4 In |
|
Size Irregular
|
40.4 X 118.6 Ft ; 123.99 X 39.68 X 119.64 X 40.44 |
|
Size Total Text
|
40.4 X 118.6 Ft ; 123.99 X 39.68 X 119.64 X 40.44 |
|
Zoning Description
|
R1 |
Rooms
| Level |
Type |
Length |
Width |
Dimensions |
|
Second Level |
Bedroom 4 |
3.88 m |
2.71 m |
3.88 m x 2.71 m |
|
Second Level |
Bathroom |
2.33 m |
2.39 m |
2.33 m x 2.39 m |
|
Second Level |
Primary Bedroom |
6.15 m |
4.63 m |
6.15 m x 4.63 m |
|
Second Level |
Bathroom |
2.98 m |
2.74 m |
2.98 m x 2.74 m |
|
Second Level |
Bedroom 2 |
4.58 m |
3.93 m |
4.58 m x 3.93 m |
|
Second Level |
Bedroom 3 |
3.36 m |
3.38 m |
3.36 m x 3.38 m |
|
Lower Level |
Recreational, Games Room |
5.62 m |
4.34 m |
5.62 m x 4.34 m |
|
Lower Level |
Pantry |
3.09 m |
2.72 m |
3.09 m x 2.72 m |
|
Lower Level |
Bathroom |
1.44 m |
1.38 m |
1.44 m x 1.38 m |
|
Main Level |
Living Room |
3.42 m |
4.16 m |
3.42 m x 4.16 m |
|
Main Level |
Family Room |
5.29 m |
3.63 m |
5.29 m x 3.63 m |
|
Main Level |
Bathroom |
1.46 m |
1.48 m |
1.46 m x 1.48 m |
|
Main Level |
Dining Room |
3.34 m |
2.57 m |
3.34 m x 2.57 m |
|
Main Level |
Kitchen |
3.17 m |
3.9 m |
3.17 m x 3.9 m |
https://www.realtor.ca/real-estate/28721334/1058-muriel-street-innisfil-alcona-alcona


