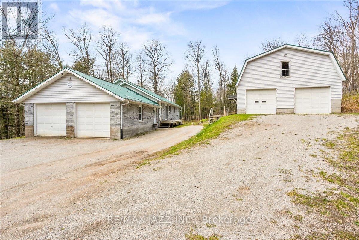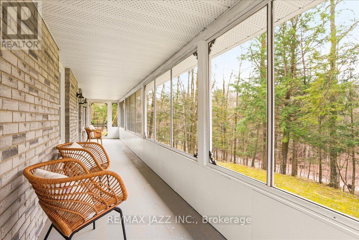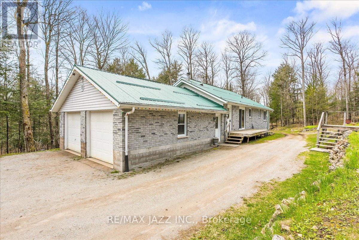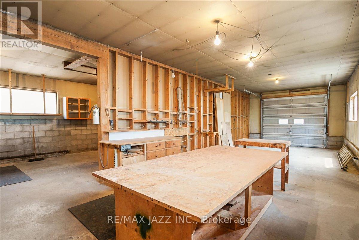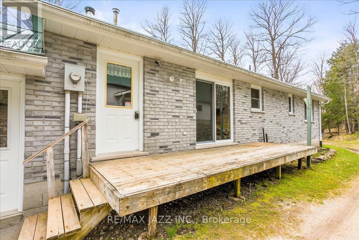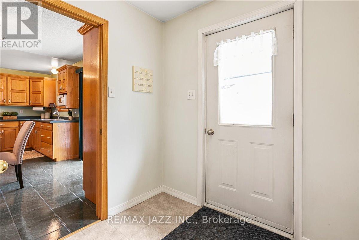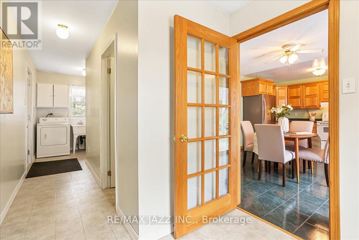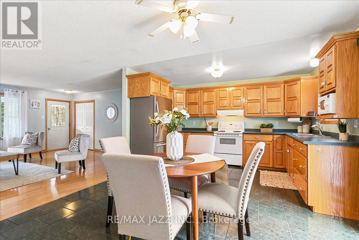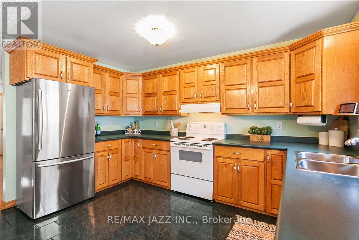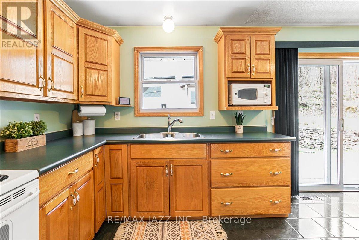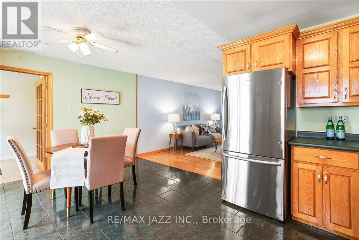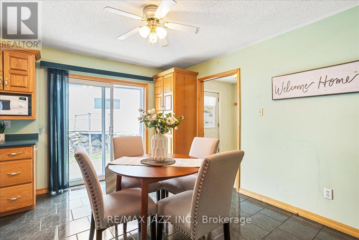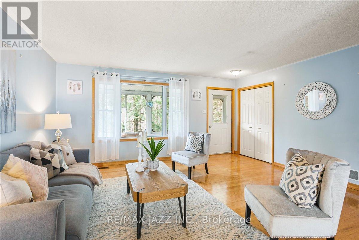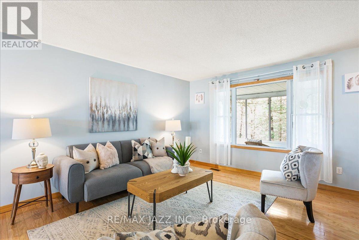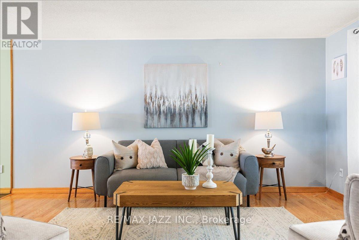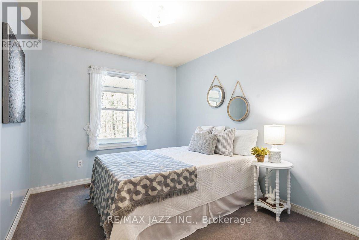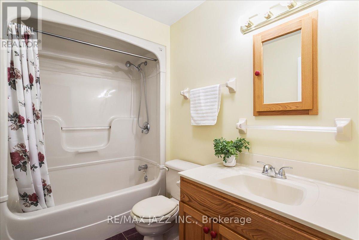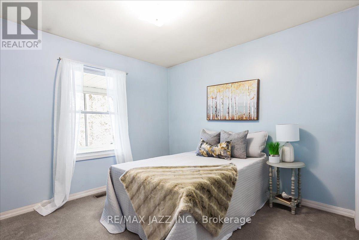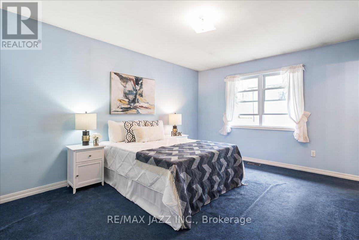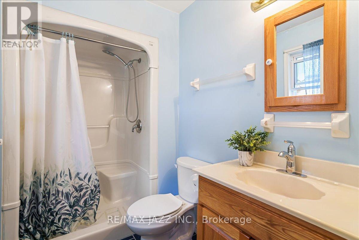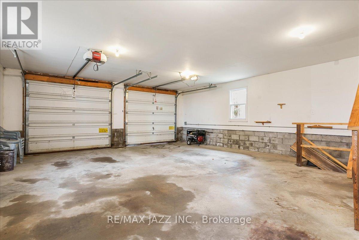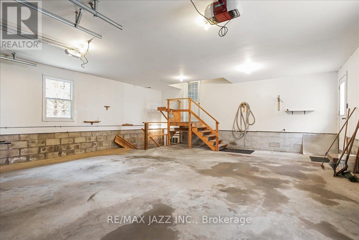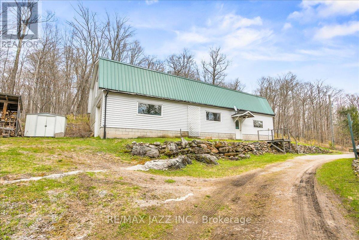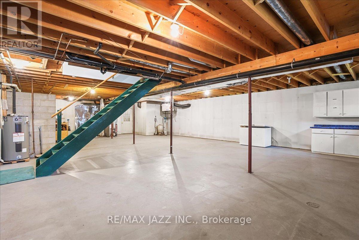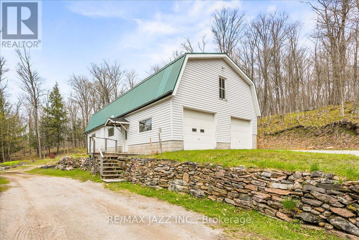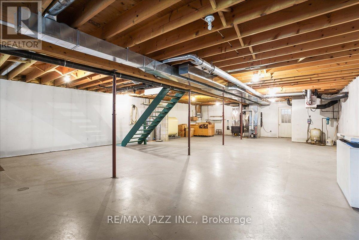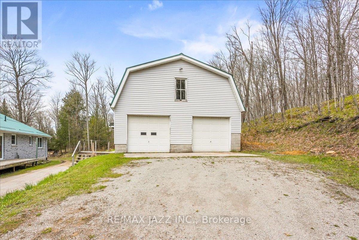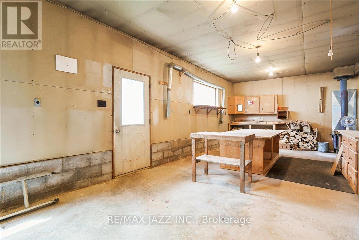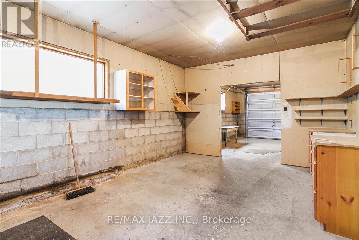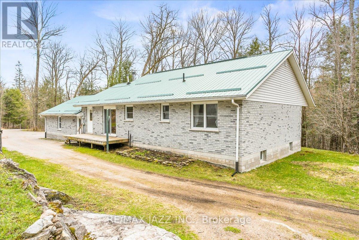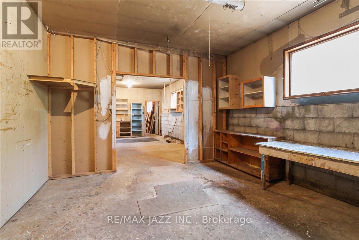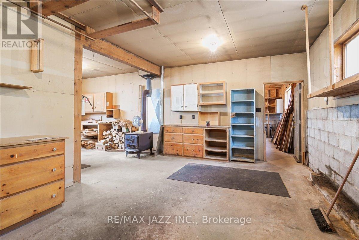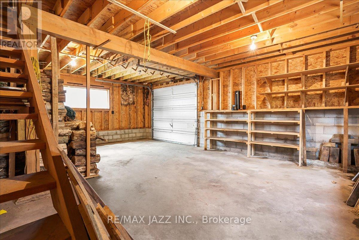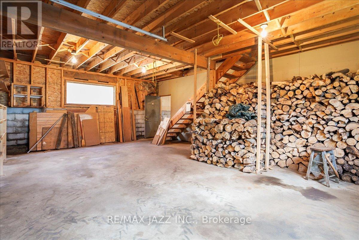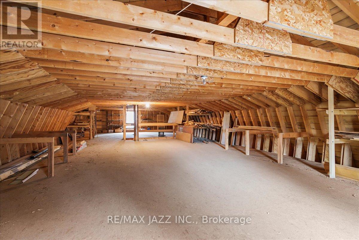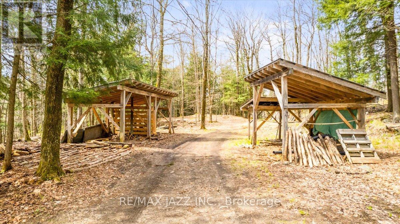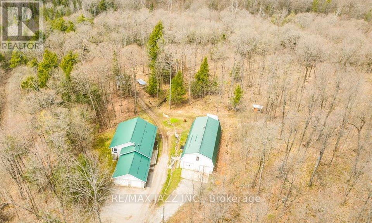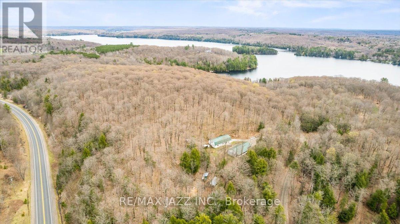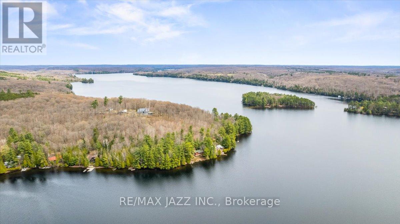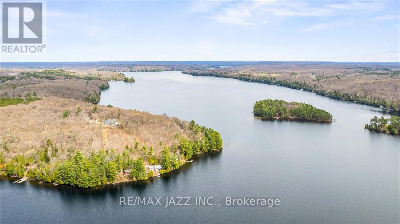3 Bedroom
3 Bathroom
Bungalow
Fireplace
Forced Air
Acreage
$875,000
Welcome to Sugar Bush Lane nestled on 19 acres with beautiful hardwood bush and trails throughout. As the name suggests the trees have been tapped in the past for maple syrup. The property is centrally located between the villages of Minden and Haliburton and close to Kashagawigamog Lake public access. This 1422 sq ft bungalow boasts an open concept kitchen/dining area with custom oak cabinets. Hardwood floor in the living room and hallway leads to the 3 spacious bedrooms, main bathroom and primary ensuite. Laundry room and 2 pc bathroom are located directly off the entrance from the attached double garage. The basement is also accessible from a separate entrance in the garage. Enjoy the outdoors from the large screened porch spanning the front of the house. **** EXTRAS **** Amazing 28x60 partly insulated shop for woodworking, mechanical or storage of ATV's, snowmobiles, snow blowers etc. Upper level mezzanine and 3 garage doors. The space has endless possibilities. Bldg lot severance may be possible. (id:47351)
Property Details
|
MLS® Number
|
X8304026 |
|
Property Type
|
Single Family |
|
Amenities Near By
|
Hospital |
|
Features
|
Wooded Area, Sloping, Country Residential |
|
Parking Space Total
|
8 |
Building
|
Bathroom Total
|
3 |
|
Bedrooms Above Ground
|
3 |
|
Bedrooms Total
|
3 |
|
Architectural Style
|
Bungalow |
|
Basement Features
|
Separate Entrance |
|
Basement Type
|
Full |
|
Exterior Finish
|
Brick |
|
Fireplace Present
|
Yes |
|
Heating Fuel
|
Oil |
|
Heating Type
|
Forced Air |
|
Stories Total
|
1 |
|
Type
|
House |
Parking
Land
|
Acreage
|
Yes |
|
Land Amenities
|
Hospital |
|
Sewer
|
Septic System |
|
Size Irregular
|
1501.69 X 783 Ft ; Irregular Shape |
|
Size Total Text
|
1501.69 X 783 Ft ; Irregular Shape|10 - 24.99 Acres |
Rooms
| Level |
Type |
Length |
Width |
Dimensions |
|
Ground Level |
Laundry Room |
2.54 m |
1.91 m |
2.54 m x 1.91 m |
|
Ground Level |
Bathroom |
1.75 m |
1.09 m |
1.75 m x 1.09 m |
|
Ground Level |
Foyer |
2.54 m |
1.91 m |
2.54 m x 1.91 m |
|
Ground Level |
Kitchen |
5.49 m |
3.96 m |
5.49 m x 3.96 m |
|
Ground Level |
Dining Room |
5.49 m |
3.96 m |
5.49 m x 3.96 m |
|
Ground Level |
Living Room |
4.95 m |
4.83 m |
4.95 m x 4.83 m |
|
Ground Level |
Bathroom |
2.57 m |
1.63 m |
2.57 m x 1.63 m |
|
Ground Level |
Primary Bedroom |
4.19 m |
3.78 m |
4.19 m x 3.78 m |
|
Ground Level |
Bathroom |
2.49 m |
1.52 m |
2.49 m x 1.52 m |
|
Ground Level |
Bedroom 2 |
3.23 m |
3.05 m |
3.23 m x 3.05 m |
|
Ground Level |
Bedroom 3 |
3.4 m |
2.69 m |
3.4 m x 2.69 m |
Utilities
https://www.realtor.ca/real-estate/26844976/1055-sugar-bush-lane-minden-hills
