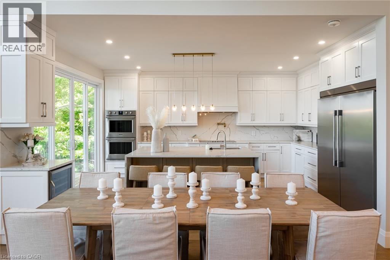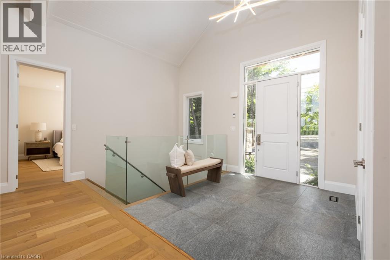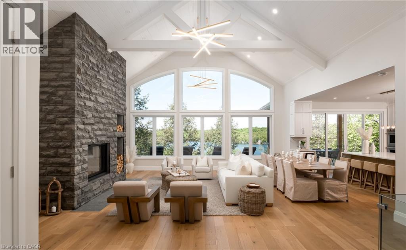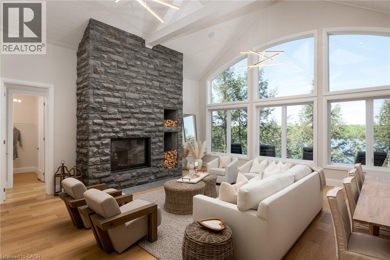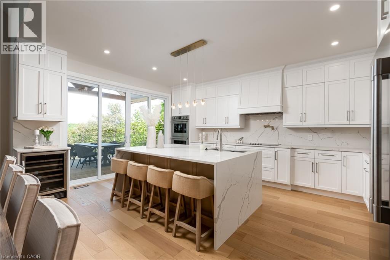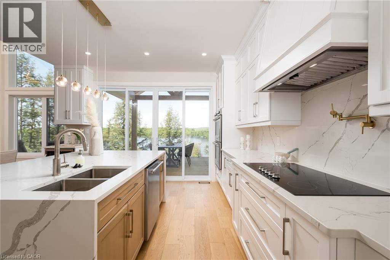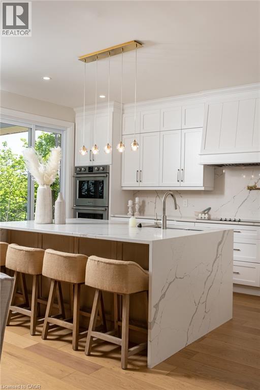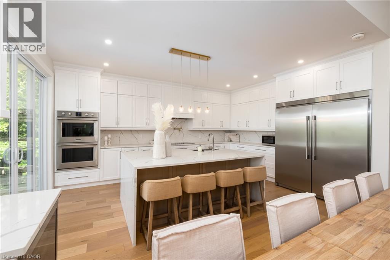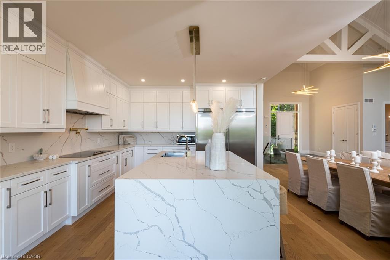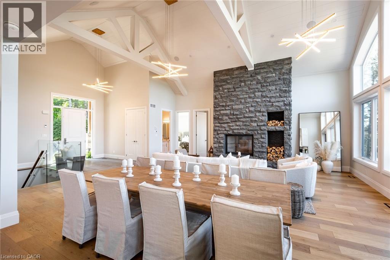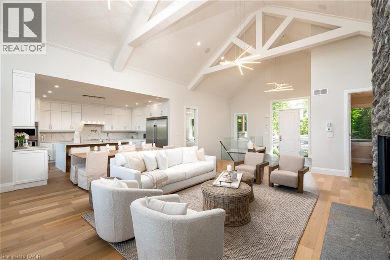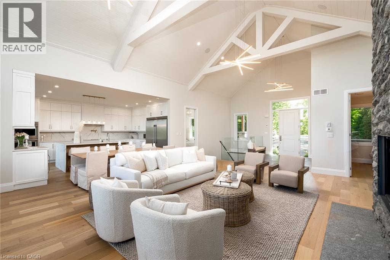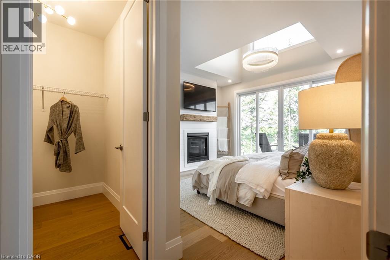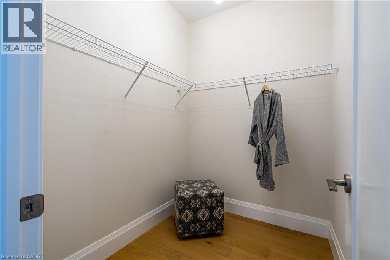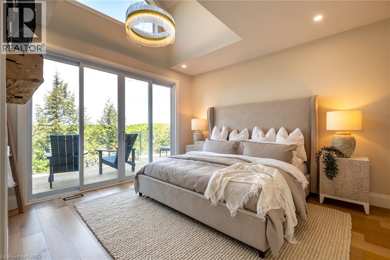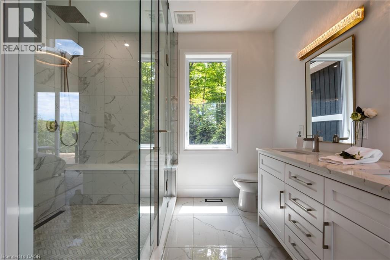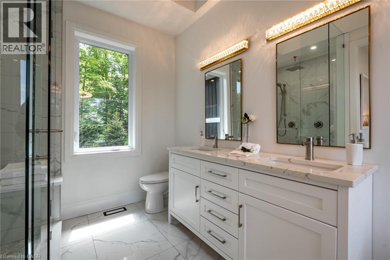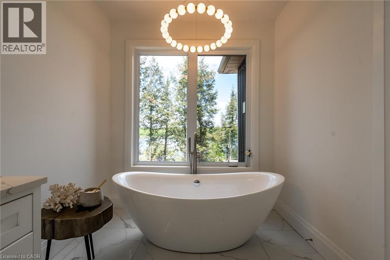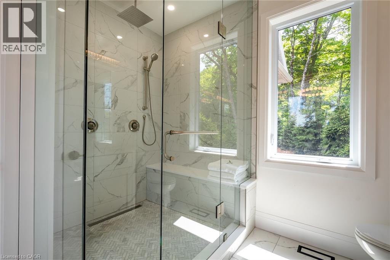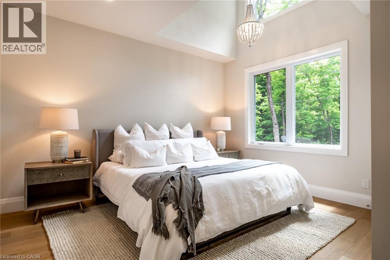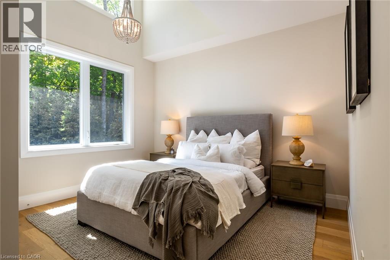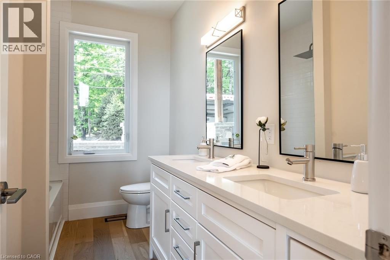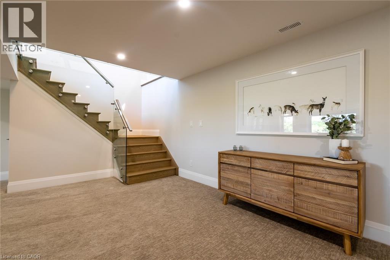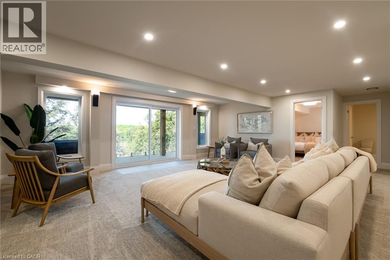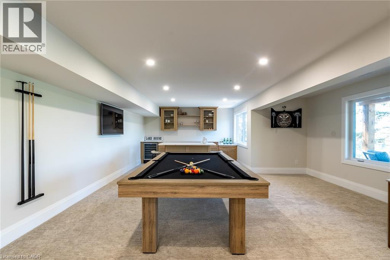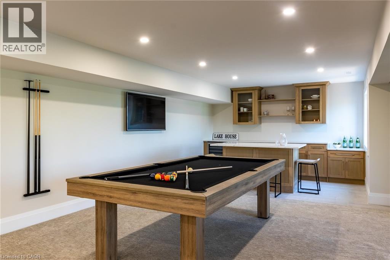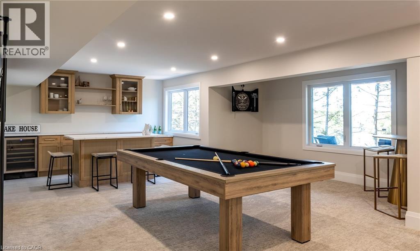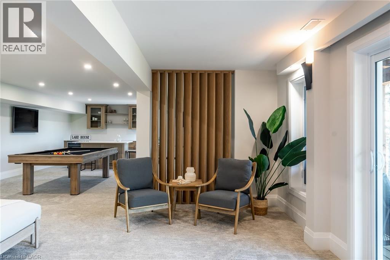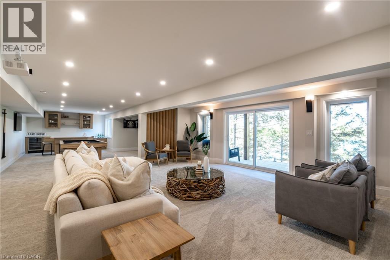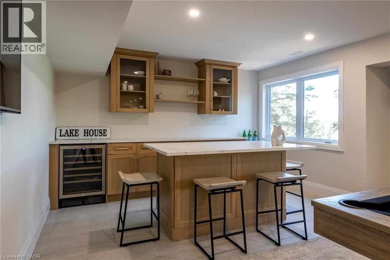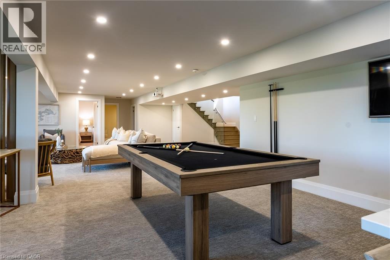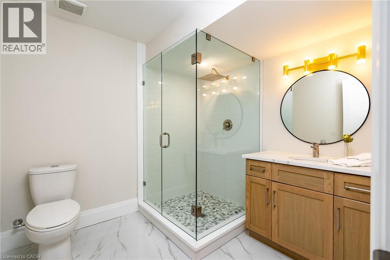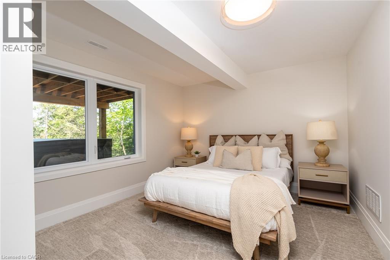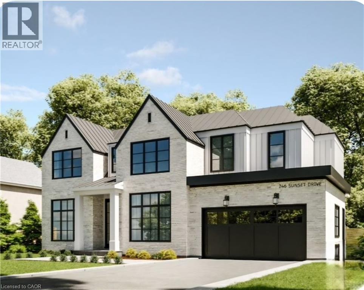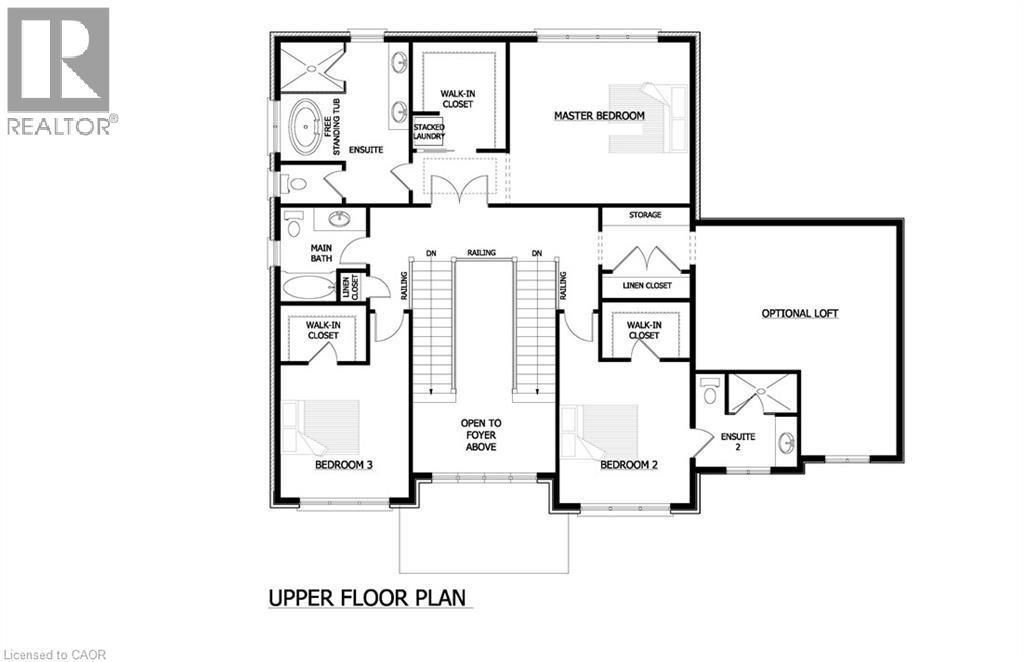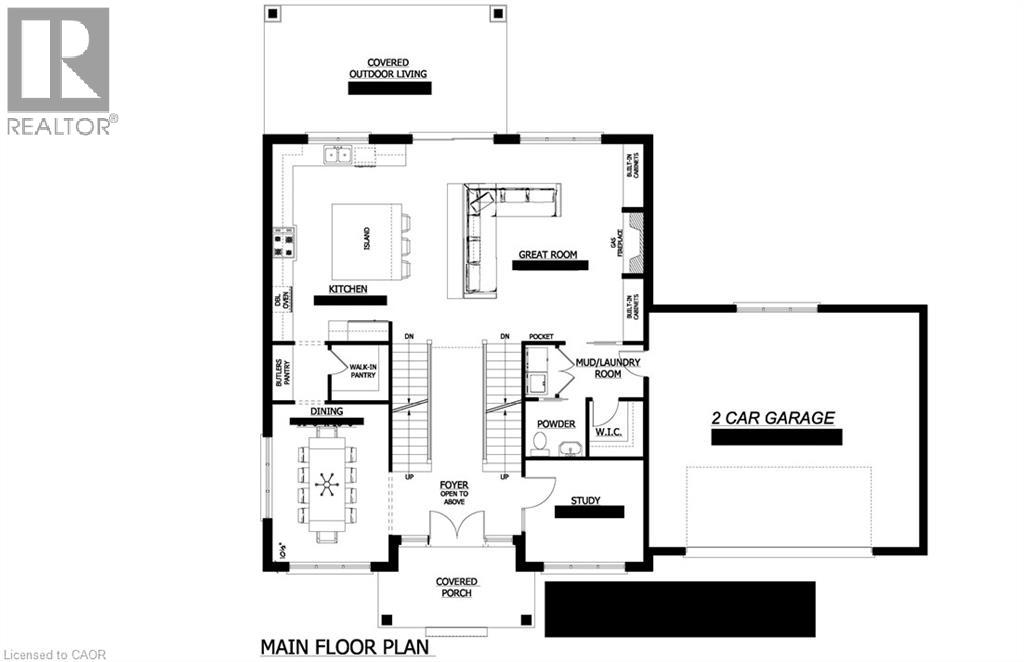4 Bedroom
5 Bathroom
3,200 ft2
2 Level
Fireplace
Central Air Conditioning
Forced Air
Landscaped
$1,400,000
Welcome to an exclusive opportunity to create a custom luxury residence on a stunning lot in the charming community of Listowel. Situated in an estate-like setting with private laneway access, this remarkable property is surrounded by mature trees and lush greenspace, offering exceptional privacy and tranquility. Backing directly onto a serene pond, this expansive lot provides a truly picturesque backdrop for a home that blends architectural sophistication with functional, modern living. Partnering with Caiden Keller Homes, you’ll have the ability to bring your vision to life with meticulous craftsmanship, high-end finishes, and elegant design features tailored to your lifestyle. Imagine soaring ceilings and oversized windows framing unobstructed views of nature, an open-concept main floor ideal for entertaining, and a chef-inspired kitchen with premium cabinetry, quartz countertops, and an optional butler’s pantry for added convenience. Choose to include refined elements like a floating staircase with glass railings, a frameless glass-enclosed home office, or a feature wine display to elevate your dining experience. Design your upper level with spacious bedrooms and spa-style ensuites, and expand your living space with a fully finished basement featuring large windows, a bright recreation area, and a guest suite or home gym. Currently available for pre-construction customization, this rare offering presents the perfect opportunity to build your forever home in a peaceful, natural setting—just moments from the amenities of Listowel.PICTURES FROM PREVIOUS BUILT MODEL HOMES!! (id:47351)
Property Details
|
MLS® Number
|
40763525 |
|
Property Type
|
Single Family |
|
Amenities Near By
|
Golf Nearby, Hospital, Park, Place Of Worship, Playground, Schools, Shopping |
|
Community Features
|
Quiet Area, Community Centre, School Bus |
|
Equipment Type
|
Rental Water Softener, Water Heater |
|
Features
|
Sump Pump |
|
Parking Space Total
|
6 |
|
Rental Equipment Type
|
Rental Water Softener, Water Heater |
Building
|
Bathroom Total
|
5 |
|
Bedrooms Above Ground
|
4 |
|
Bedrooms Total
|
4 |
|
Appliances
|
Water Softener |
|
Architectural Style
|
2 Level |
|
Basement Development
|
Finished |
|
Basement Type
|
Full (finished) |
|
Construction Style Attachment
|
Detached |
|
Cooling Type
|
Central Air Conditioning |
|
Exterior Finish
|
Brick, Stone, Vinyl Siding |
|
Fireplace Present
|
Yes |
|
Fireplace Total
|
1 |
|
Foundation Type
|
Poured Concrete |
|
Half Bath Total
|
1 |
|
Heating Fuel
|
Natural Gas |
|
Heating Type
|
Forced Air |
|
Stories Total
|
2 |
|
Size Interior
|
3,200 Ft2 |
|
Type
|
House |
|
Utility Water
|
Municipal Water |
Parking
Land
|
Acreage
|
No |
|
Land Amenities
|
Golf Nearby, Hospital, Park, Place Of Worship, Playground, Schools, Shopping |
|
Landscape Features
|
Landscaped |
|
Sewer
|
Municipal Sewage System |
|
Size Depth
|
304 Ft |
|
Size Frontage
|
65 Ft |
|
Size Total Text
|
Under 1/2 Acre |
|
Zoning Description
|
R1 |
Rooms
| Level |
Type |
Length |
Width |
Dimensions |
|
Second Level |
Other |
|
|
1'1'' x 1'5'' |
|
Second Level |
Primary Bedroom |
|
|
1'1'' x 1'1'' |
|
Second Level |
Bedroom |
|
|
1'2'' x 1'1'' |
|
Second Level |
Bedroom |
|
|
1'1'' x 1'1'' |
|
Second Level |
Bedroom |
|
|
1'1'' x 1'1'' |
|
Second Level |
5pc Bathroom |
|
|
1'9'' x 1'0'' |
|
Second Level |
4pc Bathroom |
|
|
1'1'' x 1'1'' |
|
Second Level |
3pc Bathroom |
|
|
1'1'' x 1'1'' |
|
Basement |
Utility Room |
|
|
1'1'' x 1'1'' |
|
Basement |
Recreation Room |
|
|
1'1'' x 1'1'' |
|
Basement |
Cold Room |
|
|
1'1'' x 1'1'' |
|
Basement |
3pc Bathroom |
|
|
1'1'' x 1'1'' |
|
Main Level |
Office |
|
|
1'1'' x 1'1'' |
|
Main Level |
Living Room |
|
|
1'1'' x 1'1'' |
|
Main Level |
Laundry Room |
|
|
1'1'' x 1'1'' |
|
Main Level |
Kitchen |
|
|
1'1'' x 1'1'' |
|
Main Level |
Foyer |
|
|
1'1'' x 1'1'' |
|
Main Level |
Dining Room |
|
|
1'1'' x 1'1'' |
|
Main Level |
2pc Bathroom |
|
|
1'1'' x 1'0'' |
https://www.realtor.ca/real-estate/28836311/1050-walton-avenue-unit-lot-15-listowel
