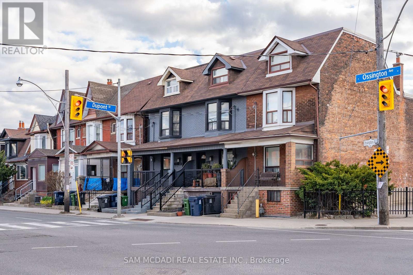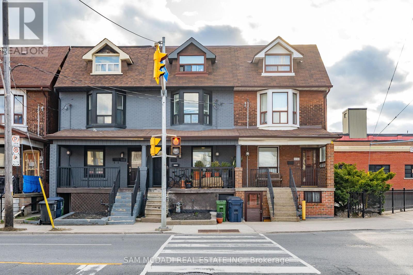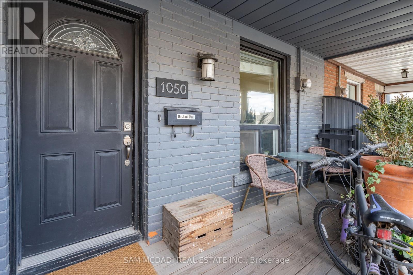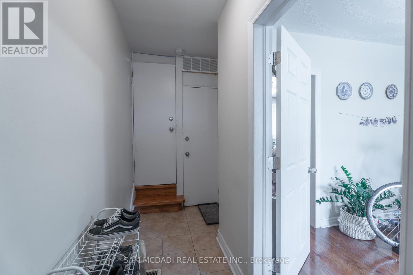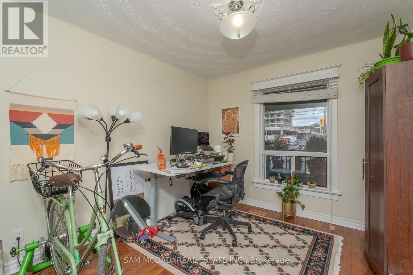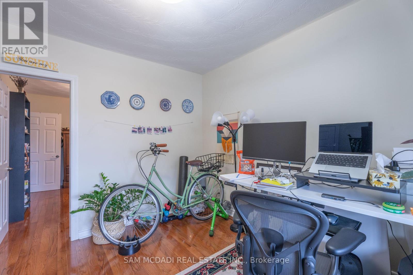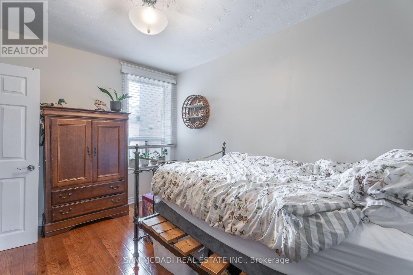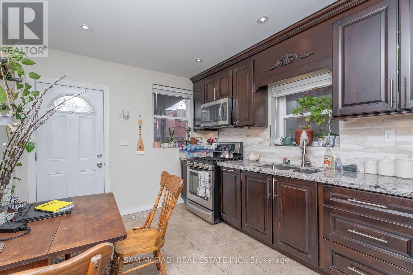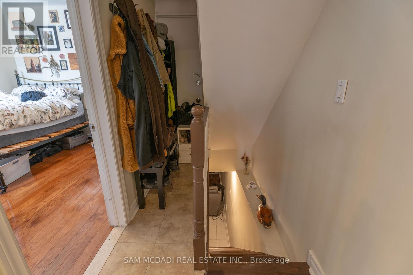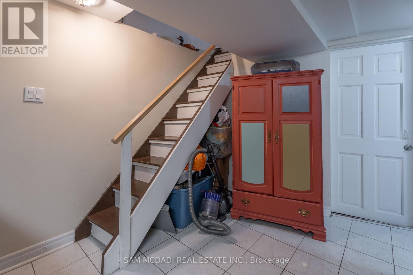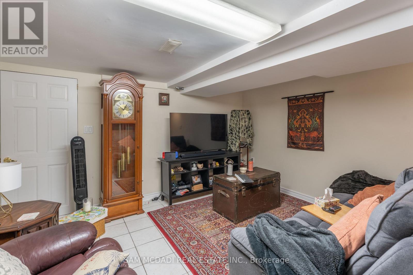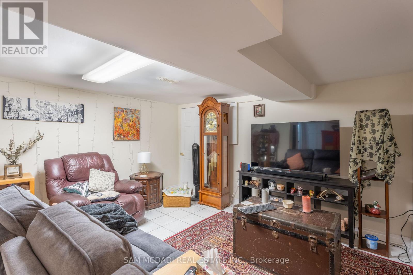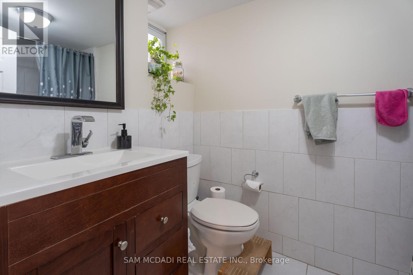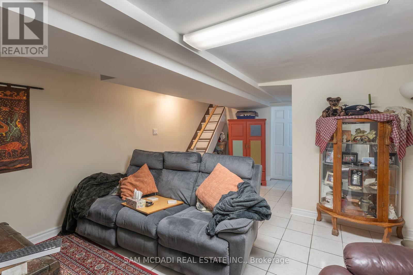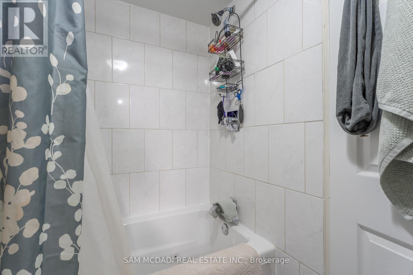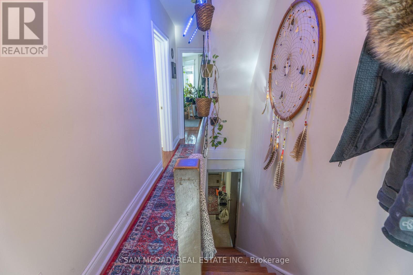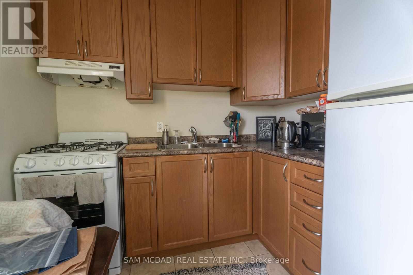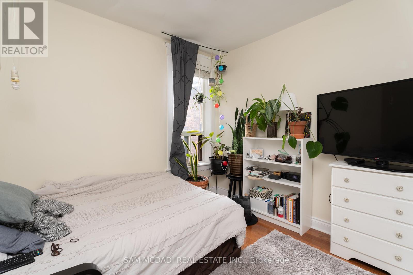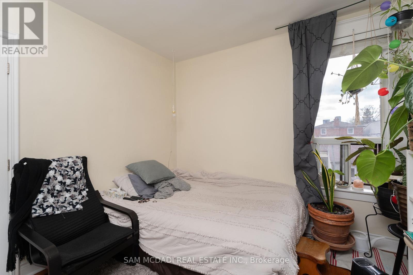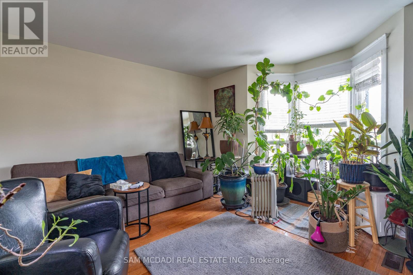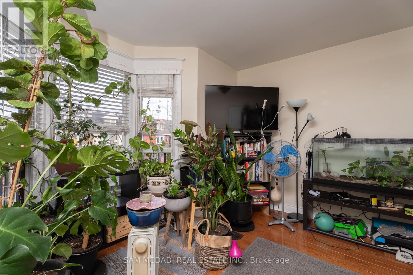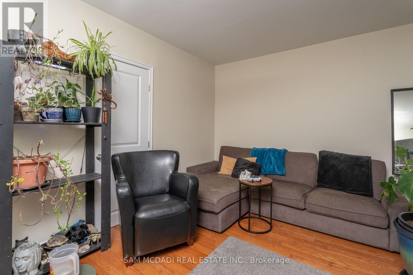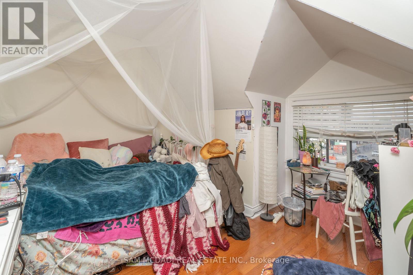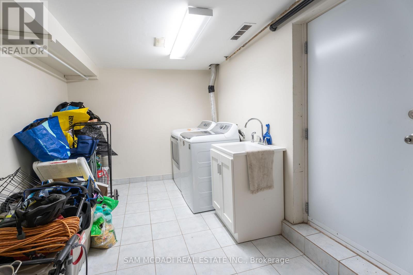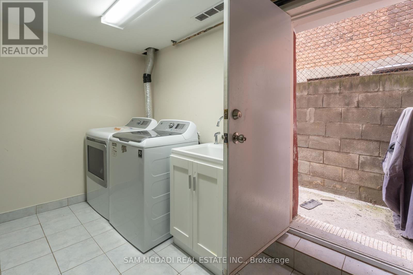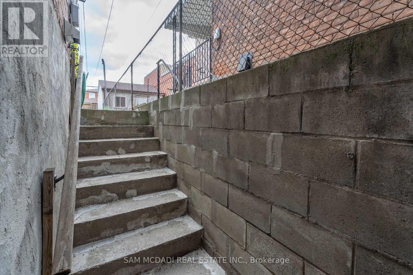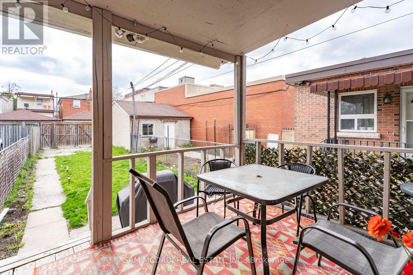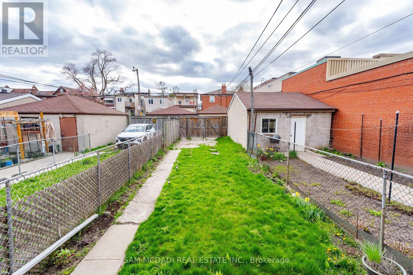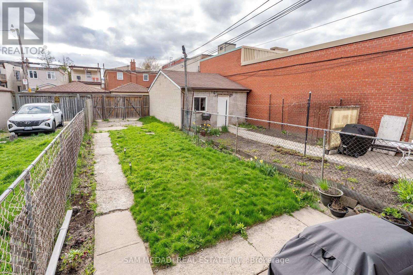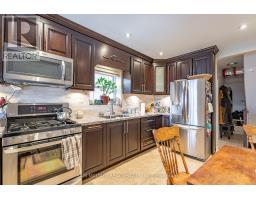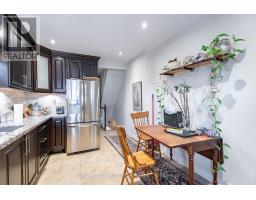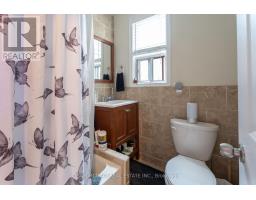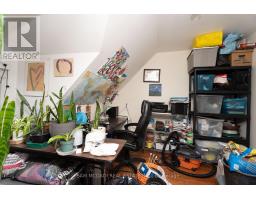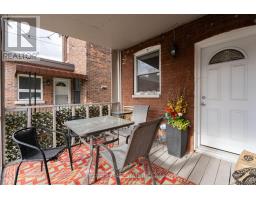4 Bedroom
2 Bathroom
Central Air Conditioning
Forced Air
$1,200,000
Remarkable opportunity in prime downtown Toronto neighbourhood - Dovercourt Village. Steps to grocery stores, parks, Christie Park and Ossington subway stations + Bloor Street's vibrant restaurants and cafes - this is the place to invest in! Two lovely apartments with their own living quarters boasts 4 bedrooms, 2 fully equipped upgraded kitchens, and 2 upgraded bathrooms. Extensive renovations completed between 2011/2012 which include newer drywall, wiring, plumbing, central air system, both bathrooms including a jacuzzi tub in the lower level, and upgraded kitchens. Updated electrical panel with 100 amp service in the basement. Spacious primary bedrooms with an abundance of natural light. Newer gleaming oak hardwood floors with a mixture of ceramic tiles throughout. Deep lot (123.47 ft) with lane parking for 2 vehicles. Great opportunity! Don't delay! (id:47351)
Property Details
|
MLS® Number
|
W8317746 |
|
Property Type
|
Single Family |
|
Community Name
|
Dovercourt-Wallace Emerson-Junction |
|
Amenities Near By
|
Hospital, Park, Public Transit, Schools |
|
Features
|
Irregular Lot Size, Lane |
|
Parking Space Total
|
2 |
Building
|
Bathroom Total
|
2 |
|
Bedrooms Above Ground
|
4 |
|
Bedrooms Total
|
4 |
|
Appliances
|
Blinds, Dryer, Refrigerator, Stove, Two Stoves, Washer |
|
Basement Development
|
Finished |
|
Basement Features
|
Walk-up |
|
Basement Type
|
N/a (finished) |
|
Construction Style Attachment
|
Attached |
|
Cooling Type
|
Central Air Conditioning |
|
Exterior Finish
|
Brick |
|
Foundation Type
|
Poured Concrete, Stone |
|
Heating Fuel
|
Natural Gas |
|
Heating Type
|
Forced Air |
|
Stories Total
|
3 |
|
Type
|
Row / Townhouse |
|
Utility Water
|
Municipal Water |
Land
|
Acreage
|
No |
|
Land Amenities
|
Hospital, Park, Public Transit, Schools |
|
Sewer
|
Sanitary Sewer |
|
Size Irregular
|
15.25 X 123.47 Ft |
|
Size Total Text
|
15.25 X 123.47 Ft |
Rooms
| Level |
Type |
Length |
Width |
Dimensions |
|
Second Level |
Kitchen |
3.1 m |
2.9 m |
3.1 m x 2.9 m |
|
Second Level |
Family Room |
4.5 m |
4.11 m |
4.5 m x 4.11 m |
|
Second Level |
Bedroom |
2.96 m |
3.11 m |
2.96 m x 3.11 m |
|
Third Level |
Bedroom 2 |
4.52 m |
3.52 m |
4.52 m x 3.52 m |
|
Third Level |
Bedroom 3 |
3.03 m |
3.61 m |
3.03 m x 3.61 m |
|
Basement |
Family Room |
4.04 m |
6.15 m |
4.04 m x 6.15 m |
|
Basement |
Laundry Room |
2.7 m |
5.47 m |
2.7 m x 5.47 m |
|
Main Level |
Kitchen |
3.01 m |
4.14 m |
3.01 m x 4.14 m |
|
Main Level |
Living Room |
3.28 m |
3.48 m |
3.28 m x 3.48 m |
|
Main Level |
Bedroom |
2.97 m |
3.78 m |
2.97 m x 3.78 m |
https://www.realtor.ca/real-estate/26864293/1050-ossington-avenue-toronto-dovercourt-wallace-emerson-junction
