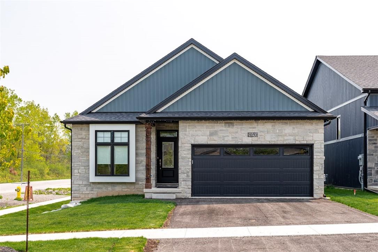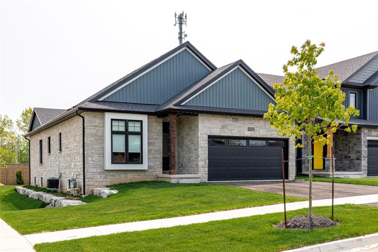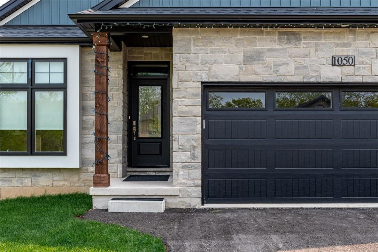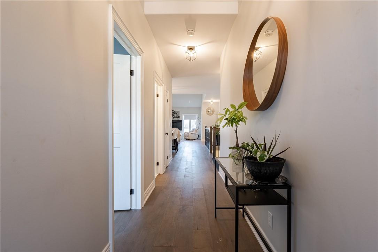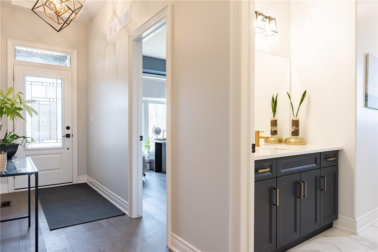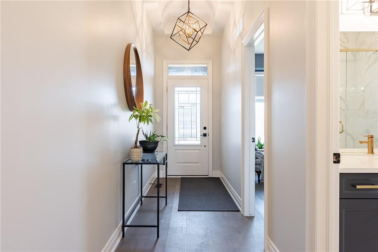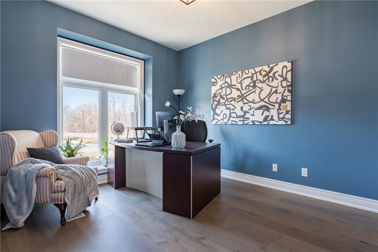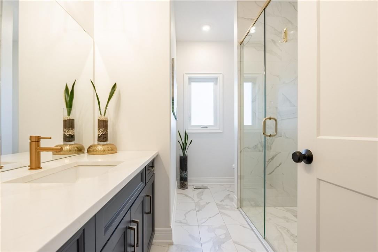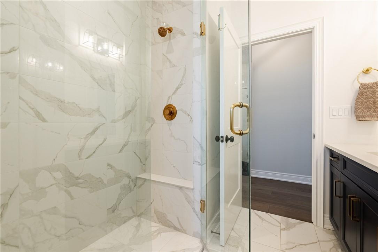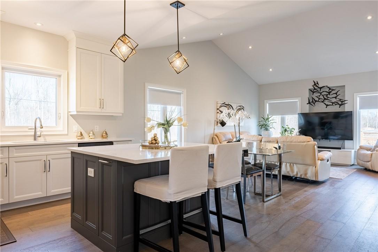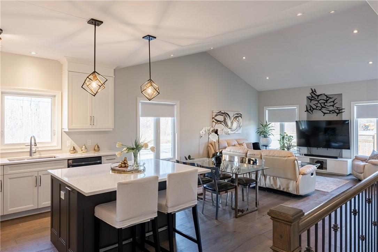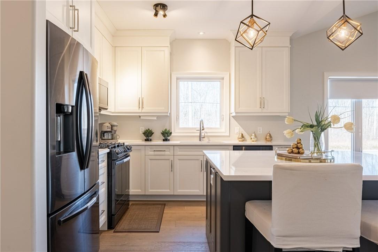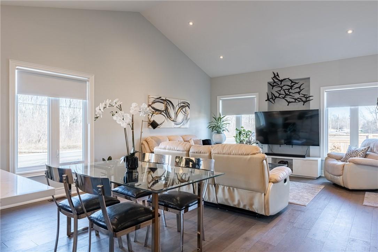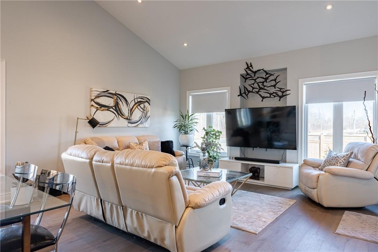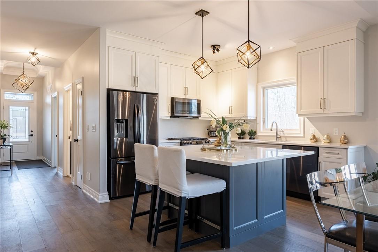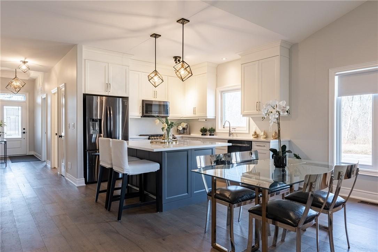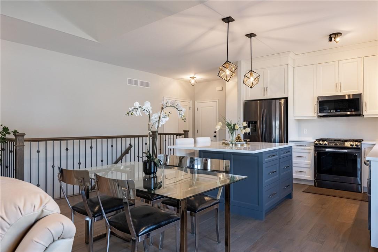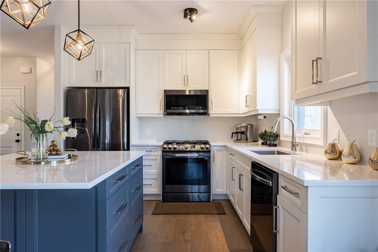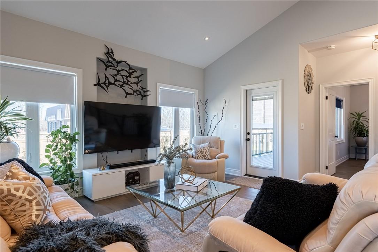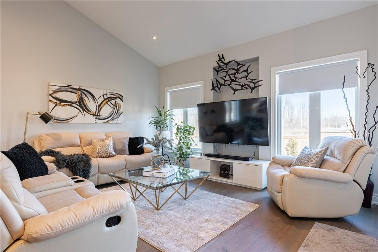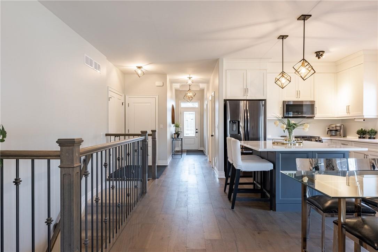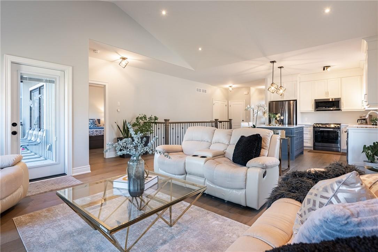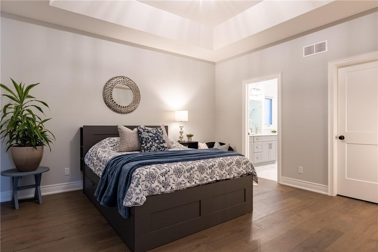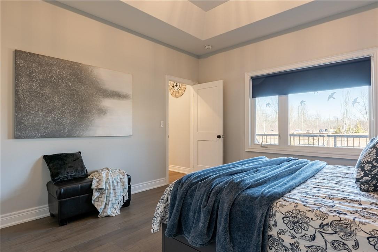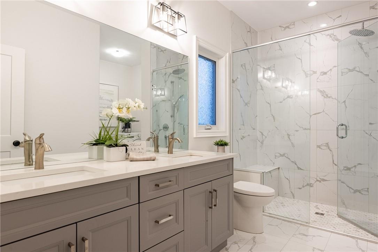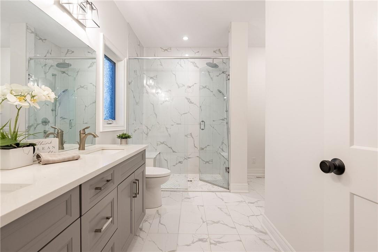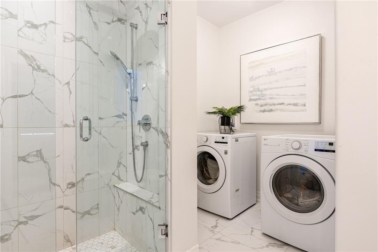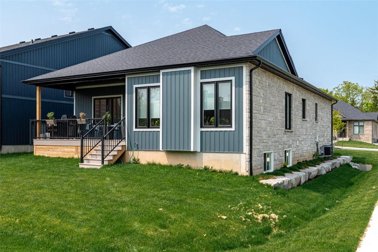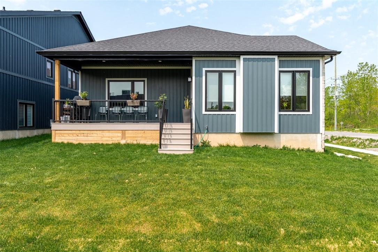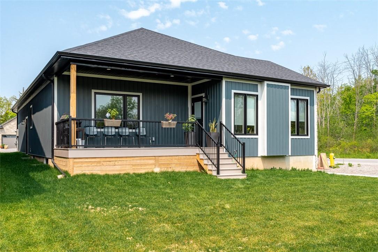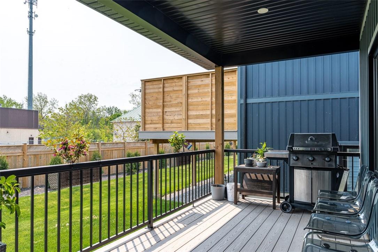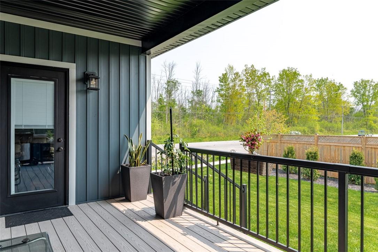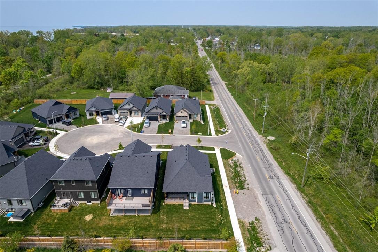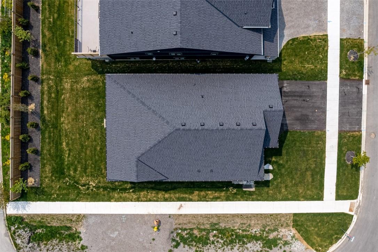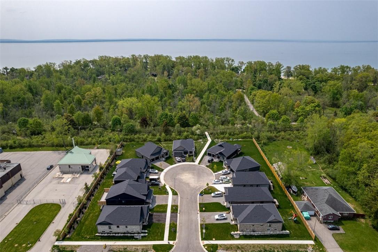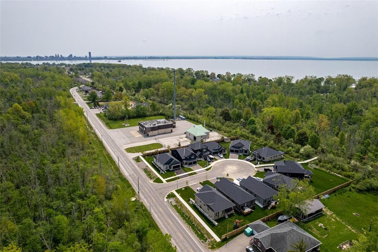2 Bedroom
2 Bathroom
1382 sqft
Bungalow
Central Air Conditioning
Forced Air
$799,999
Welcome to your dream bungalow retreat! Nestled near the shores of Lake Erie this 2-bedroom boasts 1382 sq ft of luxurious living, meticulously crafted by Grey Forest Homes. Upon entry, you'll be greeted by the grandeur of tray ceilings, rounded corners, and 9-foot ceilings, creating an atmosphere of spaciousness and elegance. The open-concept layout flows from rm to rm, inviting seamless entertainment and relaxation. Step into the gourmet kitchen, with high-end appliances, including a gas stove, and custom cabinetry, adorned with cove moulding & a stunning 64-inch long stone island, providing ample seating. Retreat to the Prim Suite, featuring a luxurious 4-pc bath complete with shower and built-in bench, as well as a generously sized w/i closet, offering both comfort & convenience. The living rm. is bathed in natural light, thanks to lg windows that frame picturesque views. With a vaulted ceiling enhancing the sense of space and tranquillity, this is the perfect spot to unwind. Step outside onto the composite 18x7 covered deck, where you can enjoy your morning coffee. The 18X22 dbl car garage provides ample space for your vehicles and storage needs. The unfinished bsmt presents an exciting opportunity for customization. Conveniently located with access to the Friendship trail & just minutes from the serene shores of Lake Erie, outdoor enthusiasts will delight in endless recreational opportunities. Additionally, easy access to HWY 3, the Peace Bridge & Buffalo Airport. (id:47351)
Property Details
|
MLS® Number
|
H4184393 |
|
Property Type
|
Single Family |
|
Amenities Near By
|
Marina |
|
Equipment Type
|
Other, Water Heater |
|
Features
|
Beach, Double Width Or More Driveway, Paved Driveway, Carpet Free, Automatic Garage Door Opener |
|
Parking Space Total
|
4 |
|
Rental Equipment Type
|
Other, Water Heater |
Building
|
Bathroom Total
|
2 |
|
Bedrooms Above Ground
|
2 |
|
Bedrooms Total
|
2 |
|
Appliances
|
Dishwasher, Dryer, Refrigerator, Stove, Washer |
|
Architectural Style
|
Bungalow |
|
Basement Development
|
Unfinished |
|
Basement Type
|
Full (unfinished) |
|
Ceiling Type
|
Vaulted |
|
Constructed Date
|
2021 |
|
Construction Style Attachment
|
Detached |
|
Cooling Type
|
Central Air Conditioning |
|
Exterior Finish
|
Brick |
|
Foundation Type
|
Poured Concrete |
|
Heating Fuel
|
Natural Gas |
|
Heating Type
|
Forced Air |
|
Stories Total
|
1 |
|
Size Exterior
|
1382 Sqft |
|
Size Interior
|
1382 Sqft |
|
Type
|
House |
|
Utility Water
|
Municipal Water |
Parking
Land
|
Acreage
|
No |
|
Land Amenities
|
Marina |
|
Sewer
|
Municipal Sewage System |
|
Size Frontage
|
24 Ft |
|
Size Irregular
|
24.18 X |
|
Size Total Text
|
24.18 X|under 1/2 Acre |
|
Soil Type
|
Sand/gravel |
|
Zoning Description
|
R2a |
Rooms
| Level |
Type |
Length |
Width |
Dimensions |
|
Ground Level |
4pc Bathroom |
|
|
Measurements not available |
|
Ground Level |
Primary Bedroom |
|
|
13' 11'' x 14' 0'' |
|
Ground Level |
Living Room |
|
|
11' 11'' x 15' 4'' |
|
Ground Level |
Dining Room |
|
|
11' 11'' x 19' 2'' |
|
Ground Level |
3pc Bathroom |
|
|
Measurements not available |
|
Ground Level |
Kitchen |
|
|
11' 1'' x 10' 9'' |
|
Ground Level |
Bedroom |
|
|
10' 6'' x 12' '' |
|
Ground Level |
Foyer |
|
|
12' '' x 4' 5'' |
https://www.realtor.ca/real-estate/26500112/1050-kettle-court-fort-erie
