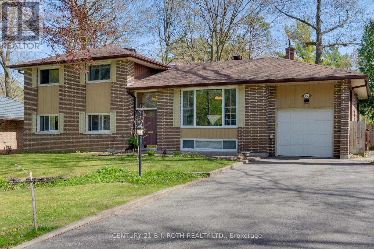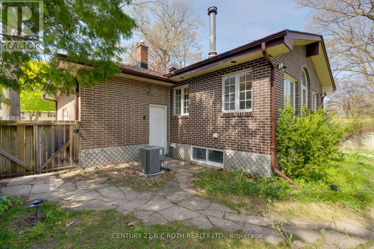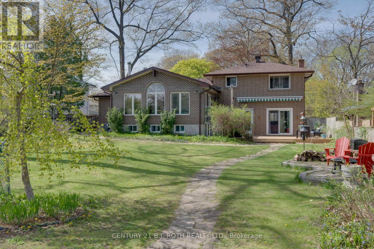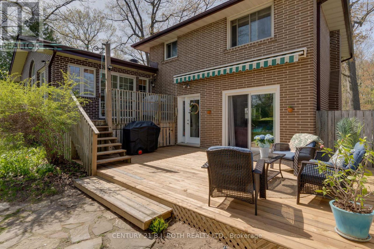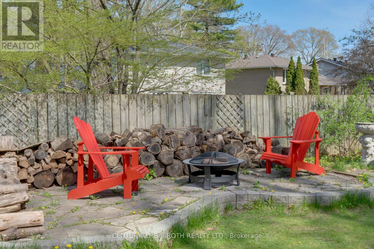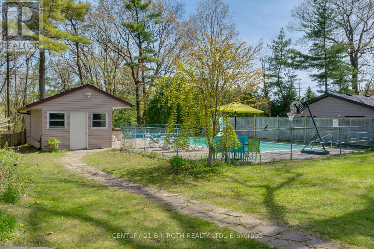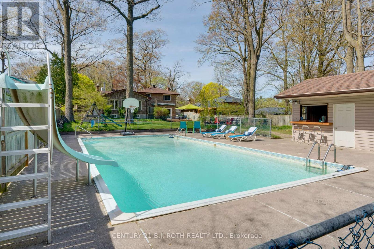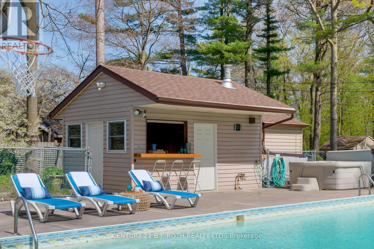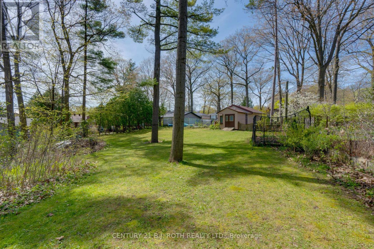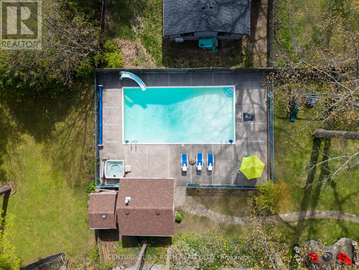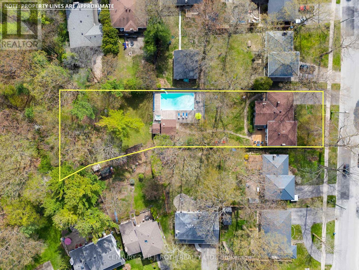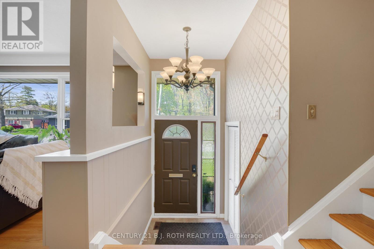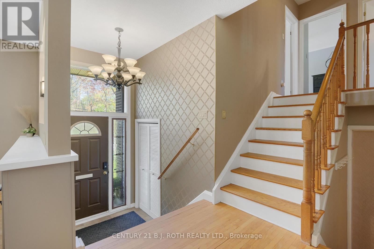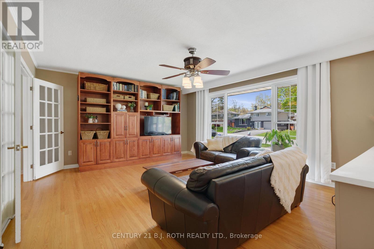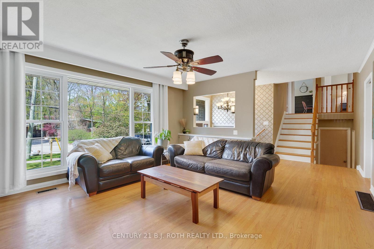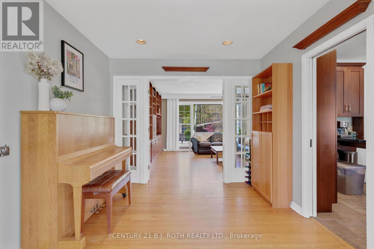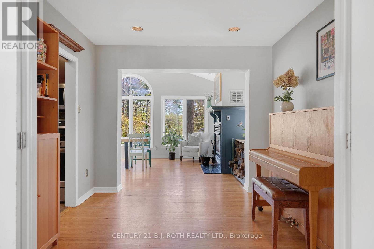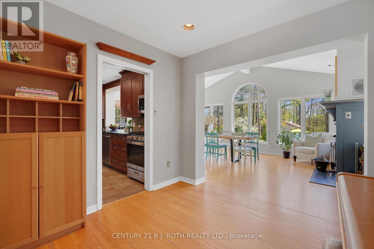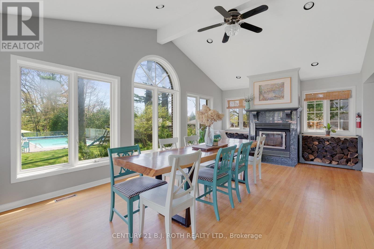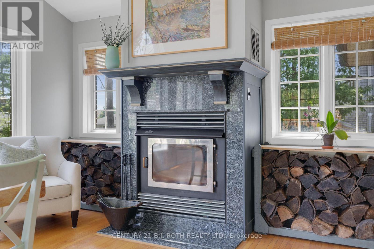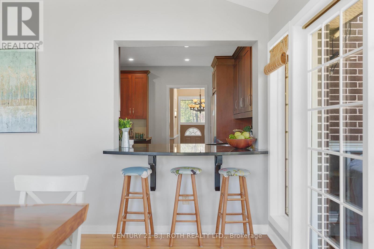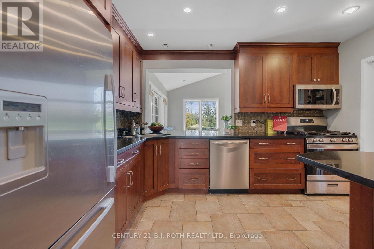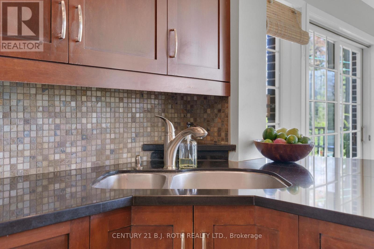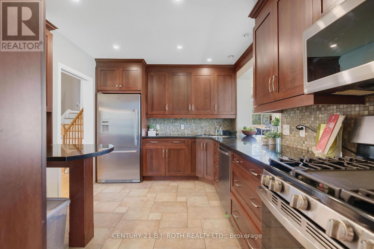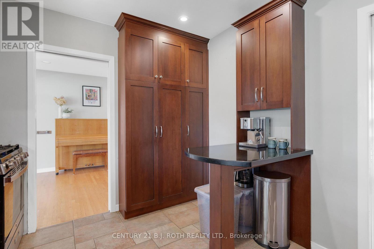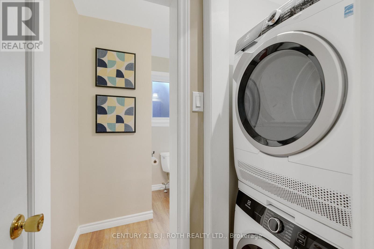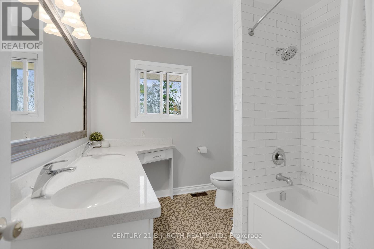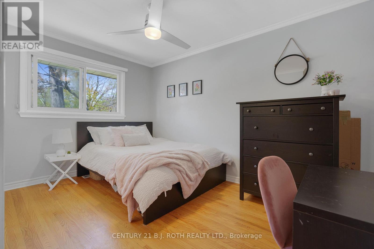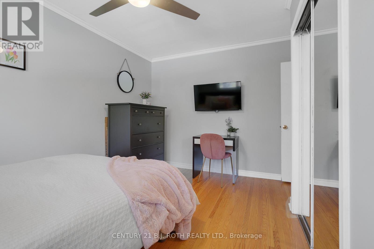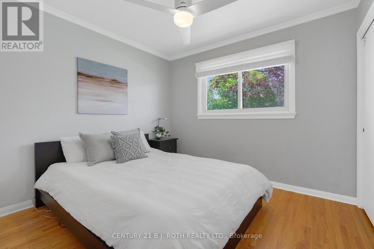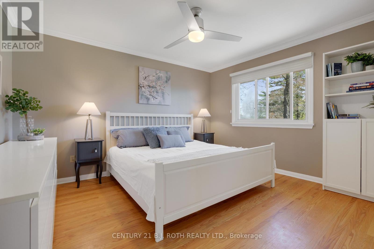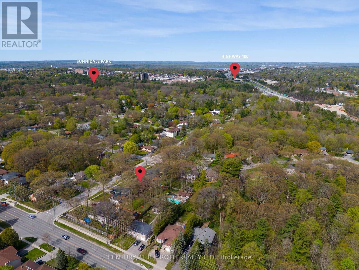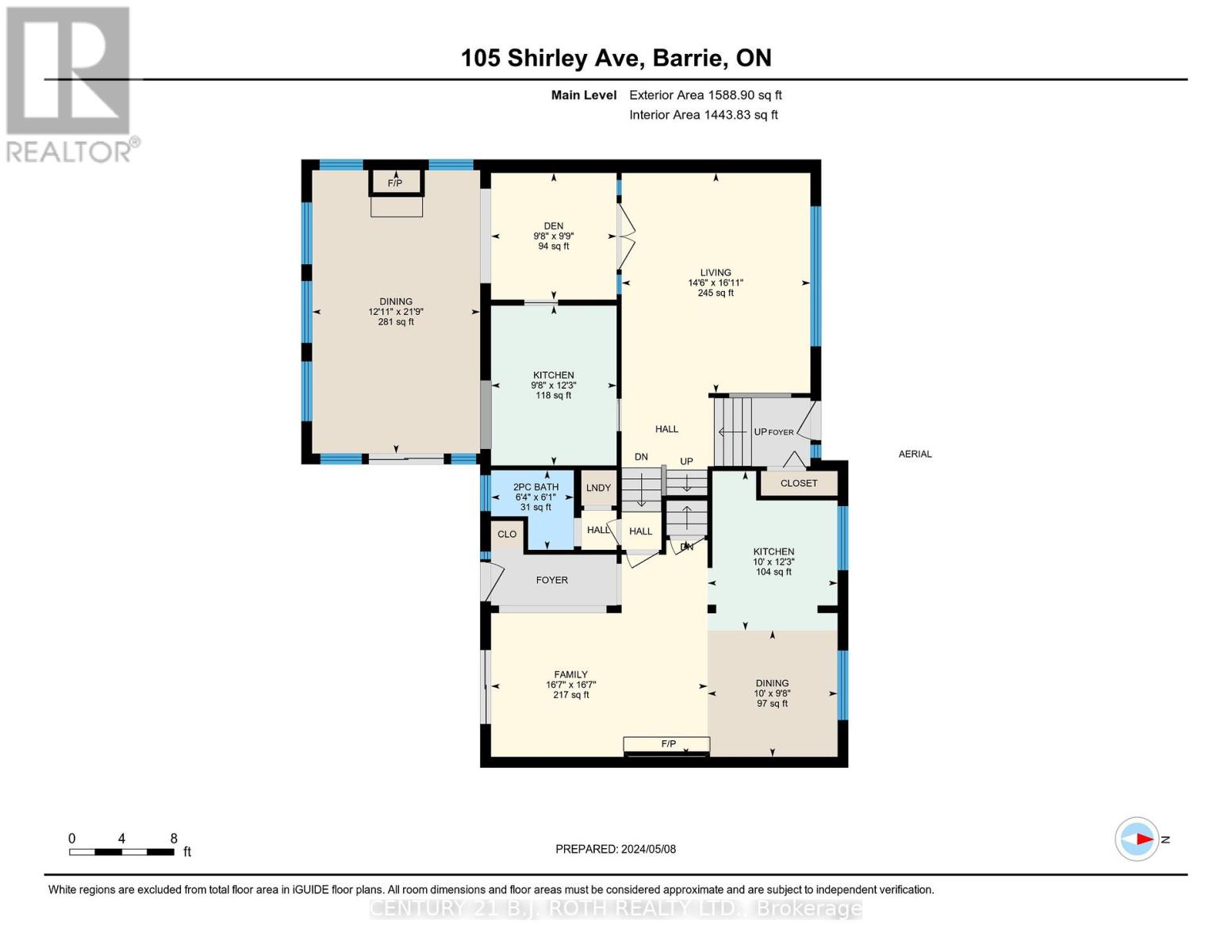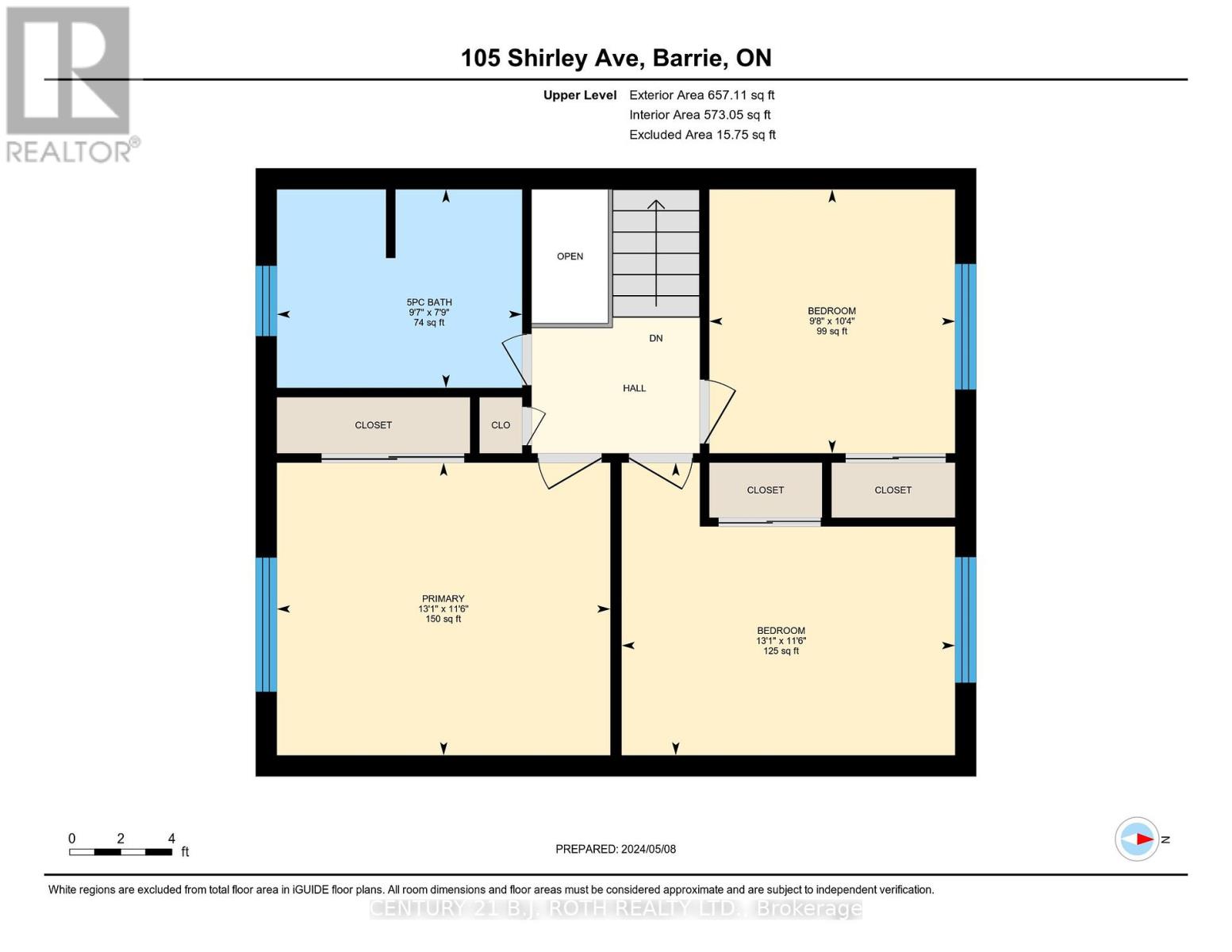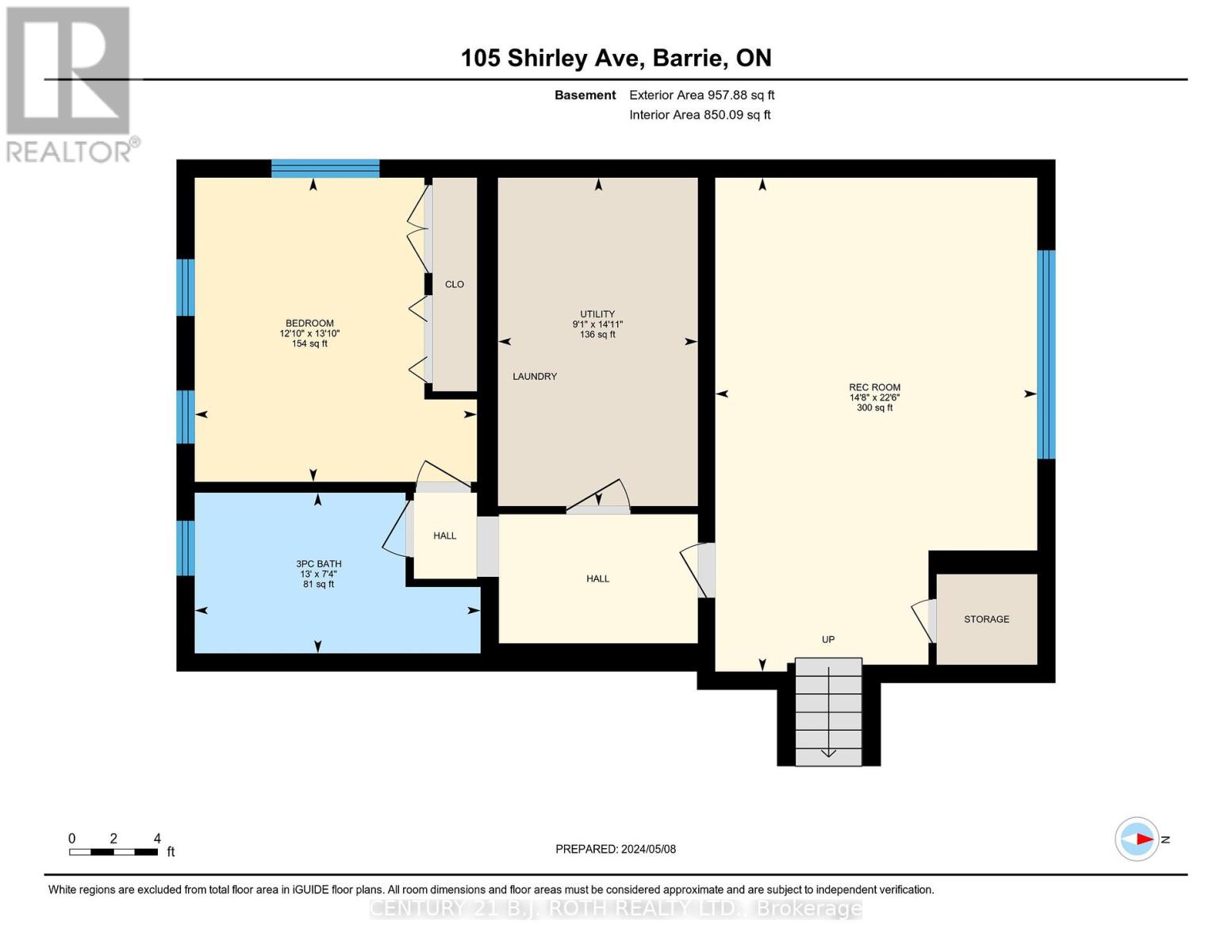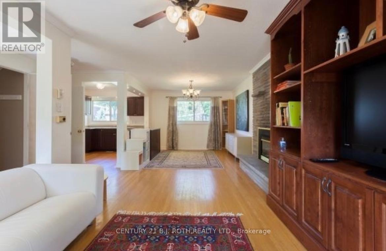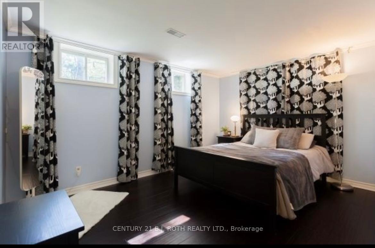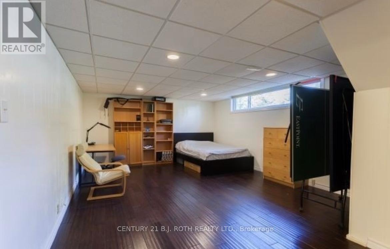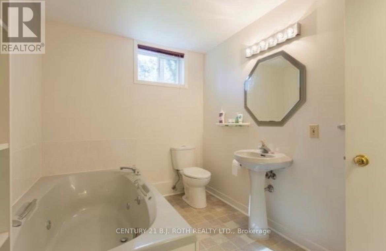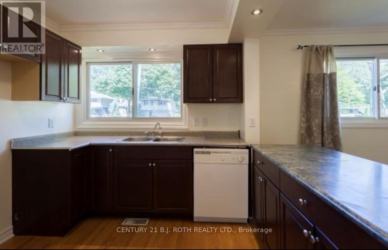4 Bedroom
3 Bathroom
Fireplace
Inground Pool
Central Air Conditioning
Forced Air
Landscaped, Lawn Sprinkler
$1,089,000
Make your way to the serene neighborhood of Sunnidale, a coveted community bordered by a lush expanse of its namesake - a sprawling 50 acre park adorned with a ravine, scenic trails, playgrounds and vast open fields. The streets are lined with mature trees, and a peaceful pace, as you turn into the newly paved driveway of this beautifully updated Sunnidale home, you'll instantly feel comfort arriving at your sanctuary. As you step into the backyard you're greeted by an expansive oasis that stretches over 200 feet and borders EP Land. At its heart lies an inviting, well maintained in ground pool, and with the perfect amount of sun all day and into the evening, it's always a good time to swim. Complimented by a charming pool house complete with a wet bar, washroom and sink that adds both function and style to your outdoor living. A beautifully constructed brand new deck and cozy fire pit provide the perfect setting for an evening of relaxation. Step inside to discover a space that invokes warmth and tranquility. The kitchen features new appliances, a gas range, granite counter tops, and high quality cabinetry. The bright and spacious bathroom has been given a complete makeover with granite counters and tiled shower. The architectural highlight in the great room is the beautifully designed windows that frame the most spectacular view of the private backyard, and flood the space with natural light from noon until sunset, enhancing every meal in front of the cozy warmth of the wood stove. This exceptional home features a bright, spacious in-law suite providing comfort and privacy. The suite is a generously sized one bedroom walkout, flooded with natural light and equipped with new appliances and contemporary lighting. The well appointed rec room offers ample space for relaxation and entertainment. Step into a home that is not just a place to live, but a sanctuary designed for making lifelong memories, right in the heart of Sunnidale. **** EXTRAS **** Backs onto EP land. New roof and windows '22. New furnace & A/C '22. New pool pump & salt cell 2018. Driveway '23. Deck '24. Pool house with power, wet bar and washroom, 60 sq ft storage shed with power. Updated kitchens, bathroom. (id:47351)
Property Details
|
MLS® Number
|
S8318890 |
|
Property Type
|
Single Family |
|
Community Name
|
Sunnidale |
|
Features
|
Irregular Lot Size, In-law Suite |
|
Parking Space Total
|
5 |
|
Pool Type
|
Inground Pool |
|
Structure
|
Deck |
Building
|
Bathroom Total
|
3 |
|
Bedrooms Above Ground
|
3 |
|
Bedrooms Below Ground
|
1 |
|
Bedrooms Total
|
4 |
|
Appliances
|
Alarm System, Window Coverings |
|
Basement Features
|
Separate Entrance, Walk Out |
|
Basement Type
|
N/a |
|
Construction Style Attachment
|
Detached |
|
Construction Style Split Level
|
Sidesplit |
|
Cooling Type
|
Central Air Conditioning |
|
Exterior Finish
|
Vinyl Siding, Brick |
|
Fire Protection
|
Smoke Detectors |
|
Fireplace Present
|
Yes |
|
Fireplace Total
|
2 |
|
Foundation Type
|
Concrete |
|
Heating Fuel
|
Natural Gas |
|
Heating Type
|
Forced Air |
|
Type
|
House |
|
Utility Water
|
Municipal Water |
Parking
Land
|
Acreage
|
No |
|
Landscape Features
|
Landscaped, Lawn Sprinkler |
|
Sewer
|
Sanitary Sewer |
|
Size Irregular
|
70 X 324 Ft |
|
Size Total Text
|
70 X 324 Ft|1/2 - 1.99 Acres |
Rooms
| Level |
Type |
Length |
Width |
Dimensions |
|
Second Level |
Den |
2.9 m |
3 m |
2.9 m x 3 m |
|
Second Level |
Living Room |
4.4 m |
4.9 m |
4.4 m x 4.9 m |
|
Second Level |
Great Room |
3.6 m |
6.6 m |
3.6 m x 6.6 m |
|
Second Level |
Kitchen |
2.9 m |
3.7 m |
2.9 m x 3.7 m |
|
Basement |
Bedroom |
3.6 m |
3.9 m |
3.6 m x 3.9 m |
|
Basement |
Recreational, Games Room |
4.5 m |
6.8 m |
4.5 m x 6.8 m |
|
Basement |
Laundry Room |
2.7 m |
4.3 m |
2.7 m x 4.3 m |
|
Upper Level |
Bedroom 4 |
3.9 m |
3.5 m |
3.9 m x 3.5 m |
|
Upper Level |
Bedroom 2 |
2.98 m |
3.1 m |
2.98 m x 3.1 m |
|
Upper Level |
Bedroom 3 |
3.9 m |
3.5 m |
3.9 m x 3.5 m |
|
Ground Level |
Family Room |
8.1 m |
3 m |
8.1 m x 3 m |
|
Ground Level |
Kitchen |
3 m |
3.7 m |
3 m x 3.7 m |
Utilities
|
Sewer
|
Installed |
|
Cable
|
Installed |
https://www.realtor.ca/real-estate/26865419/105-shirley-avenue-barrie-sunnidale
