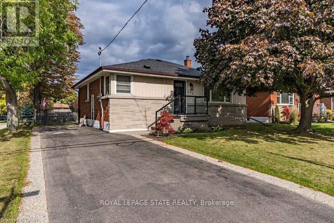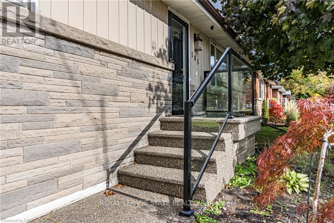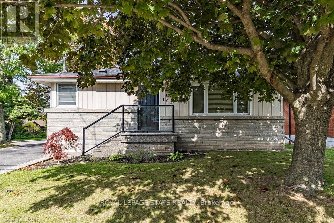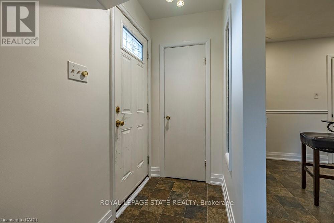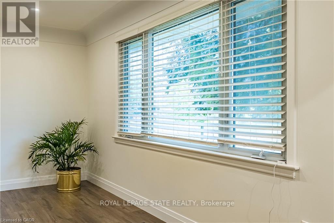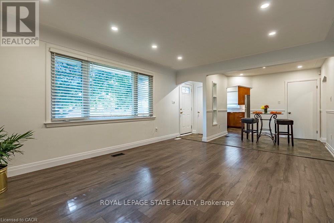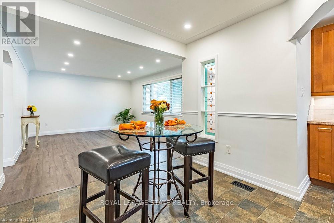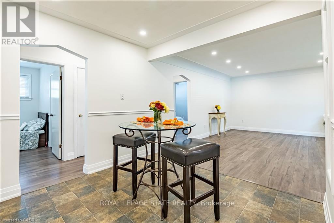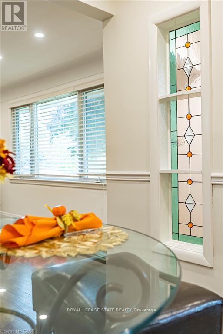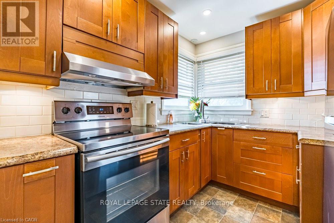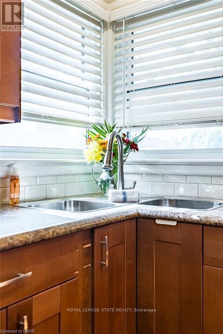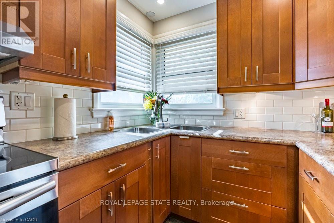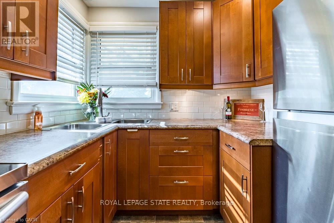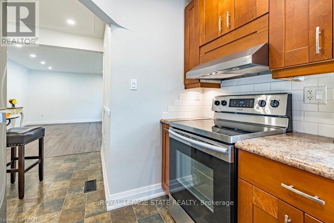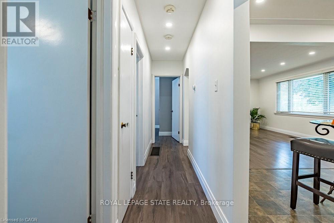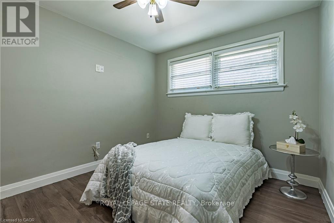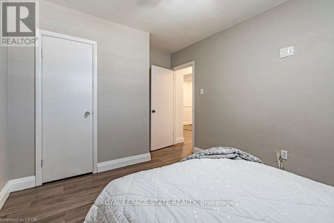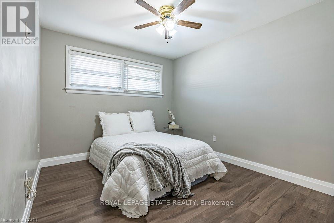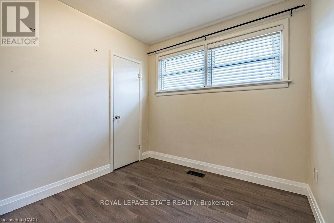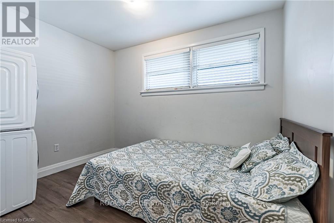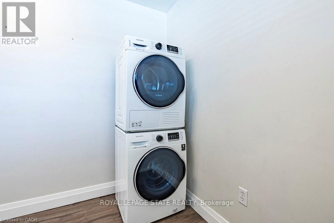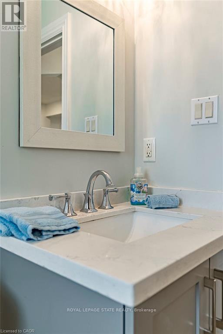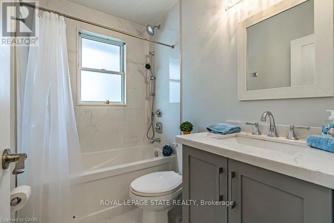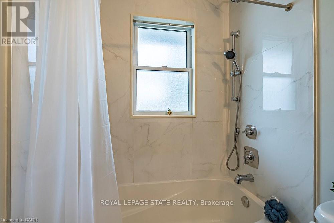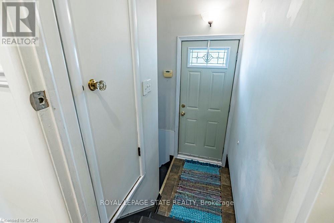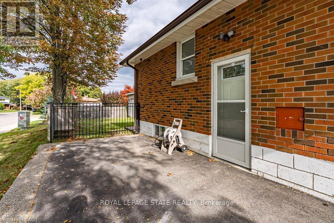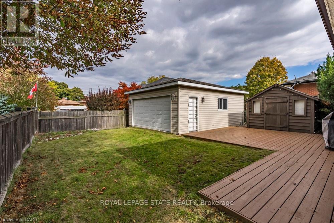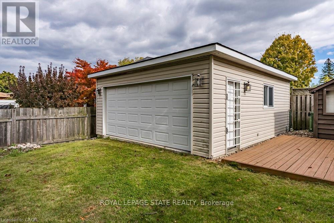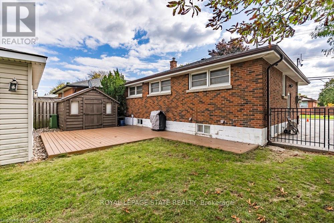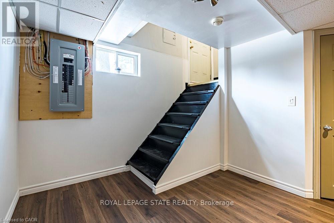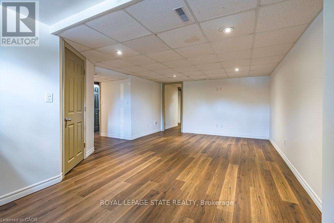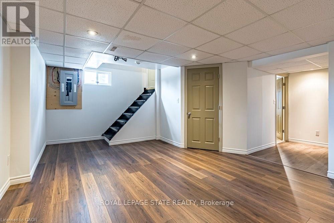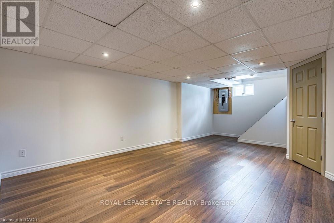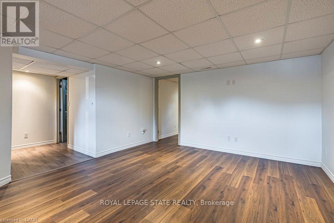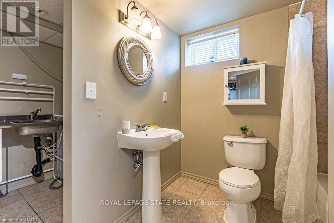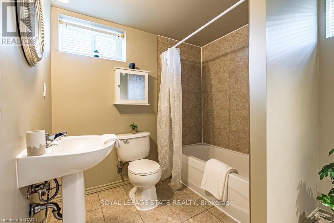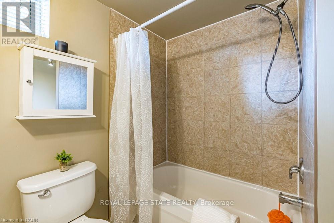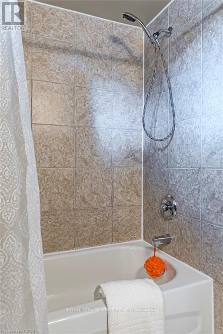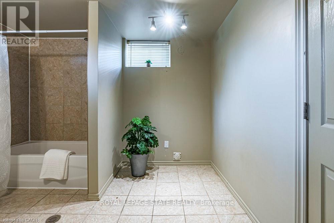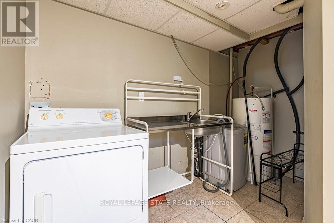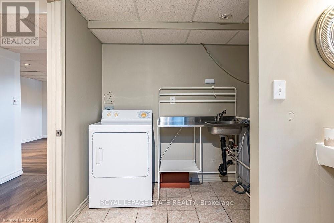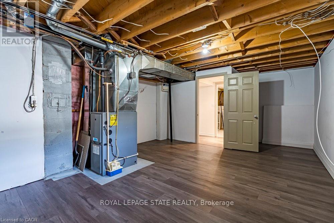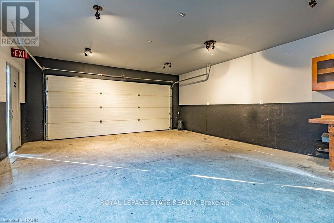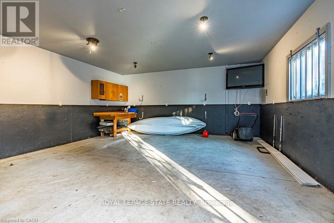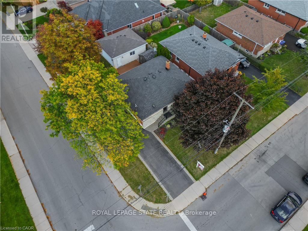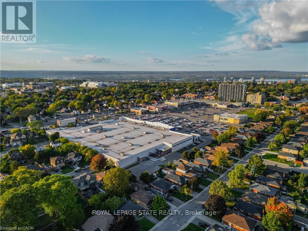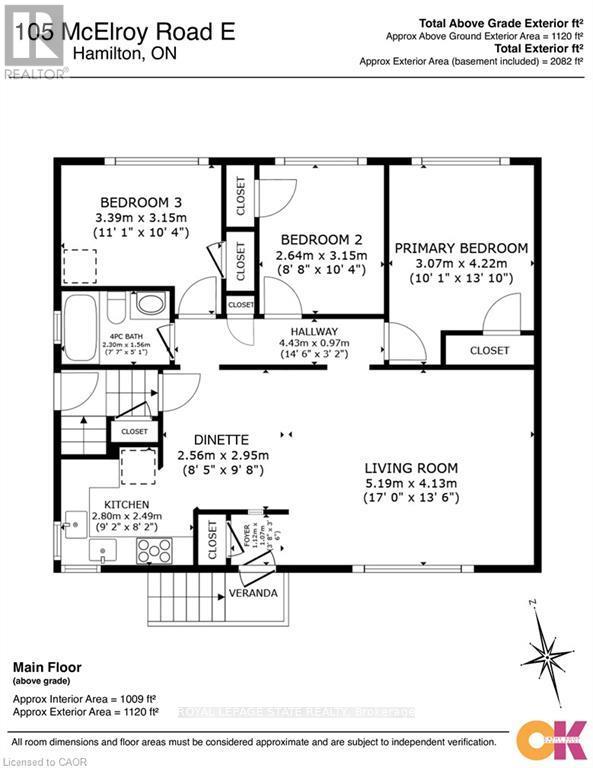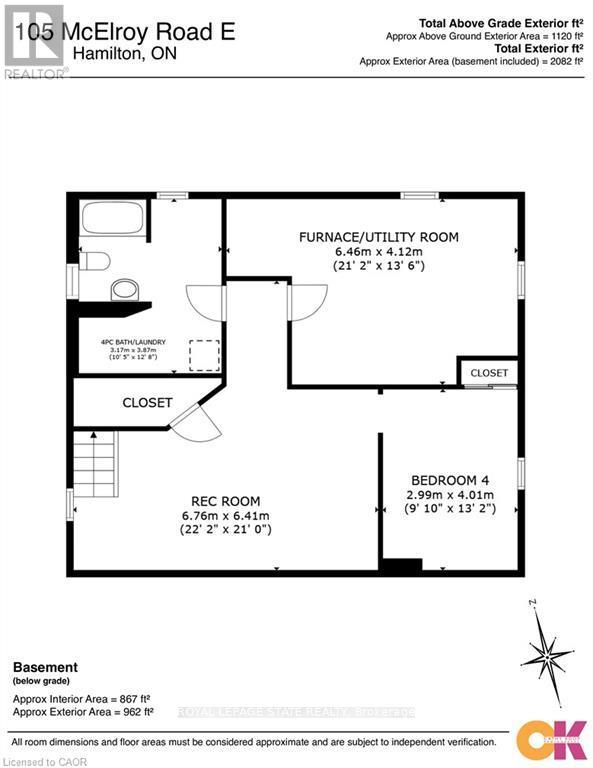4 Bedroom
2 Bathroom
1,100 - 1,500 ft2
Bungalow
Central Air Conditioning
Forced Air
$739,000
Welcome to 105 McElroy Rd E! This charming 3+1 bedroom brick bungalow sits on a corner lot in the desirable Balfour neighborhood on Hamilton Mountain. Inside, youll find a bright, freshly painted interior, an updated kitchen with newer stainless steel appliances, and three main-floor bedrooms. A main-level laundry hook-up adds flexibility for multi-generational living or an in-law suite. The finished lower level features a private side entrance, a 4-piece bath combined w/ laundry room, spacious rec room, additional bedroom, and large utility room with potential for another bedroom. Outdoors, enjoy an aggregate stone front porch and driveway accents, a fully fenced landscaped backyard with deck and BBQ hookup, plus a 24' x 20' insulated garage with its own hydro panel ideal for a workshop or hobby space. Close to schools, shopping, hospitals, public transit, and highway access, this home offers comfort and convenience in a fantastic location. (id:47351)
Property Details
|
MLS® Number
|
X12463112 |
|
Property Type
|
Single Family |
|
Community Name
|
Balfour |
|
Amenities Near By
|
Hospital, Park, Place Of Worship, Public Transit |
|
Equipment Type
|
Water Heater |
|
Features
|
Flat Site |
|
Parking Space Total
|
4 |
|
Rental Equipment Type
|
Water Heater |
|
Structure
|
Deck, Shed, Workshop |
Building
|
Bathroom Total
|
2 |
|
Bedrooms Above Ground
|
3 |
|
Bedrooms Below Ground
|
1 |
|
Bedrooms Total
|
4 |
|
Age
|
51 To 99 Years |
|
Appliances
|
Water Heater, Water Meter, Dryer, Hood Fan, Stove, Washer, Window Coverings, Refrigerator |
|
Architectural Style
|
Bungalow |
|
Basement Development
|
Finished |
|
Basement Features
|
Separate Entrance, Walk Out |
|
Basement Type
|
N/a (finished) |
|
Construction Style Attachment
|
Detached |
|
Cooling Type
|
Central Air Conditioning |
|
Exterior Finish
|
Brick, Stone |
|
Fire Protection
|
Smoke Detectors |
|
Flooring Type
|
Porcelain Tile, Laminate |
|
Foundation Type
|
Block |
|
Heating Fuel
|
Natural Gas |
|
Heating Type
|
Forced Air |
|
Stories Total
|
1 |
|
Size Interior
|
1,100 - 1,500 Ft2 |
|
Type
|
House |
|
Utility Water
|
Municipal Water |
Parking
Land
|
Acreage
|
No |
|
Fence Type
|
Fully Fenced, Fenced Yard |
|
Land Amenities
|
Hospital, Park, Place Of Worship, Public Transit |
|
Sewer
|
Sanitary Sewer |
|
Size Depth
|
92 Ft ,10 In |
|
Size Frontage
|
46 Ft |
|
Size Irregular
|
46 X 92.9 Ft |
|
Size Total Text
|
46 X 92.9 Ft|under 1/2 Acre |
|
Zoning Description
|
C |
Rooms
| Level |
Type |
Length |
Width |
Dimensions |
|
Basement |
Utility Room |
6.46 m |
4.12 m |
6.46 m x 4.12 m |
|
Basement |
Bathroom |
3.17 m |
3.87 m |
3.17 m x 3.87 m |
|
Basement |
Recreational, Games Room |
6.76 m |
6.41 m |
6.76 m x 6.41 m |
|
Basement |
Bedroom 4 |
2.99 m |
4.01 m |
2.99 m x 4.01 m |
|
Main Level |
Foyer |
1.12 m |
1.07 m |
1.12 m x 1.07 m |
|
Main Level |
Living Room |
5.19 m |
4.13 m |
5.19 m x 4.13 m |
|
Main Level |
Dining Room |
2.56 m |
2.95 m |
2.56 m x 2.95 m |
|
Main Level |
Kitchen |
2.8 m |
2.48 m |
2.8 m x 2.48 m |
|
Main Level |
Bathroom |
2.3 m |
1.56 m |
2.3 m x 1.56 m |
|
Main Level |
Primary Bedroom |
3.07 m |
4.22 m |
3.07 m x 4.22 m |
|
Main Level |
Bedroom 2 |
2.64 m |
3.15 m |
2.64 m x 3.15 m |
|
Main Level |
Bedroom 3 |
3.39 m |
3.15 m |
3.39 m x 3.15 m |
https://www.realtor.ca/real-estate/28991455/105-mcelroy-road-e-hamilton-balfour-balfour
