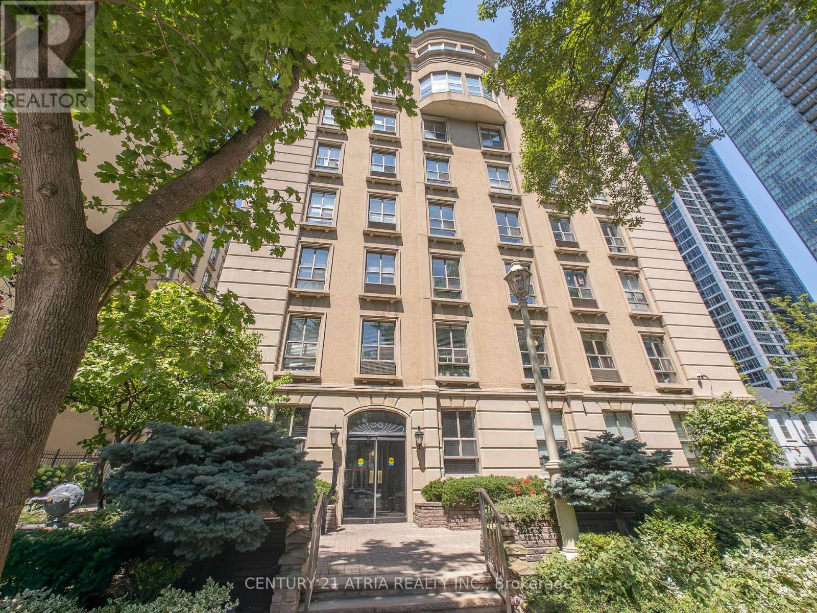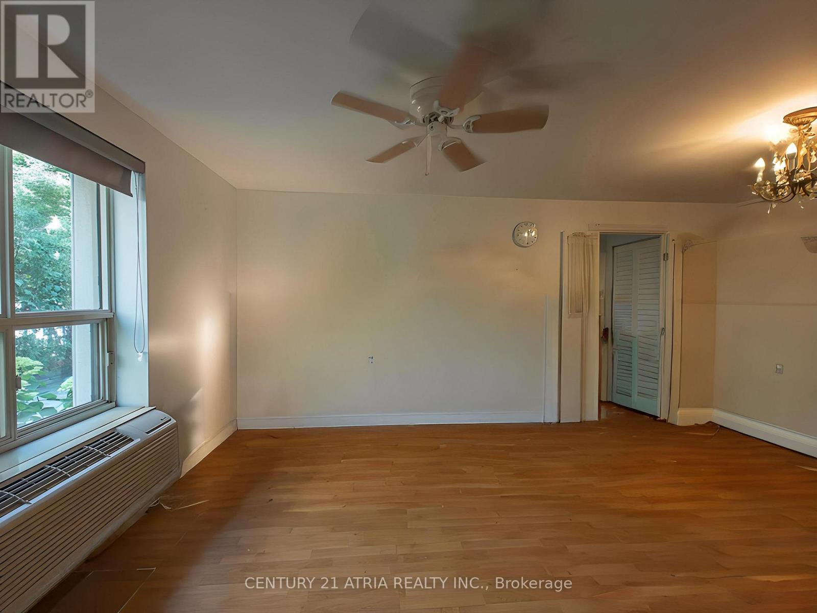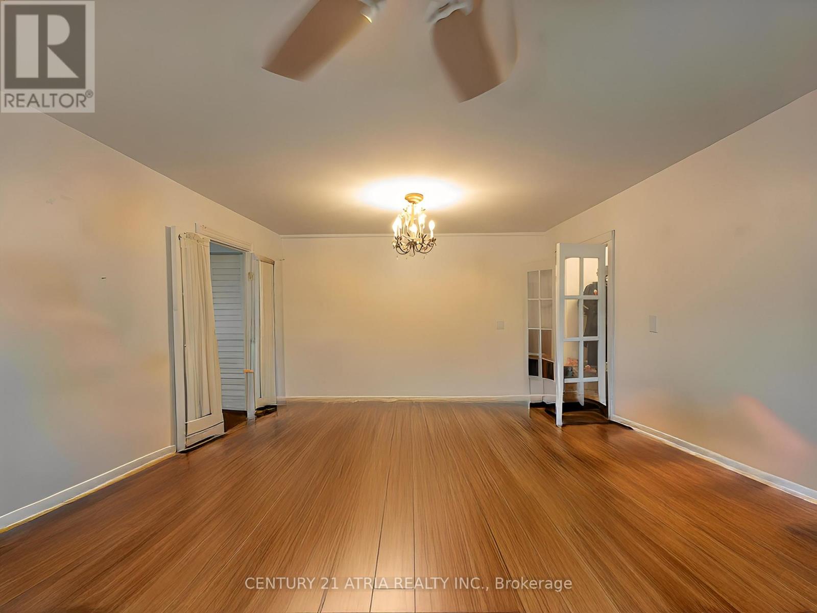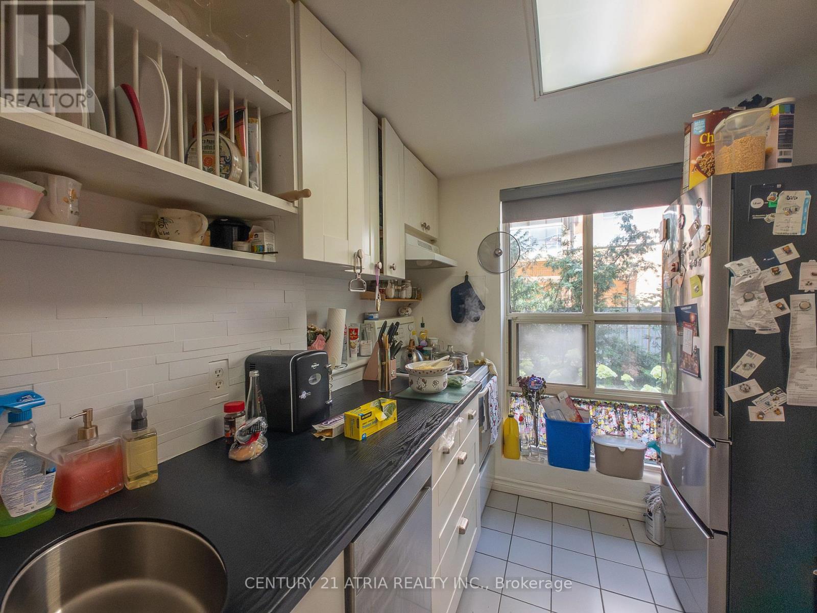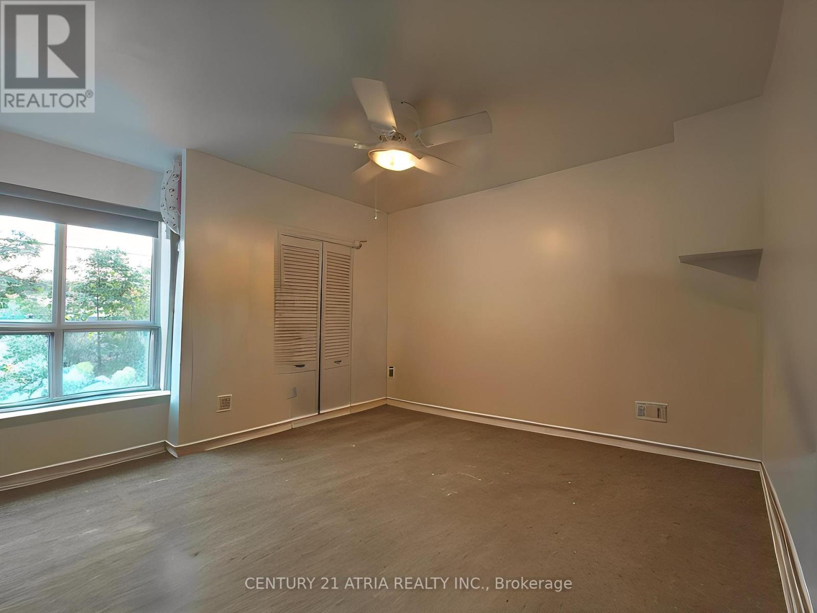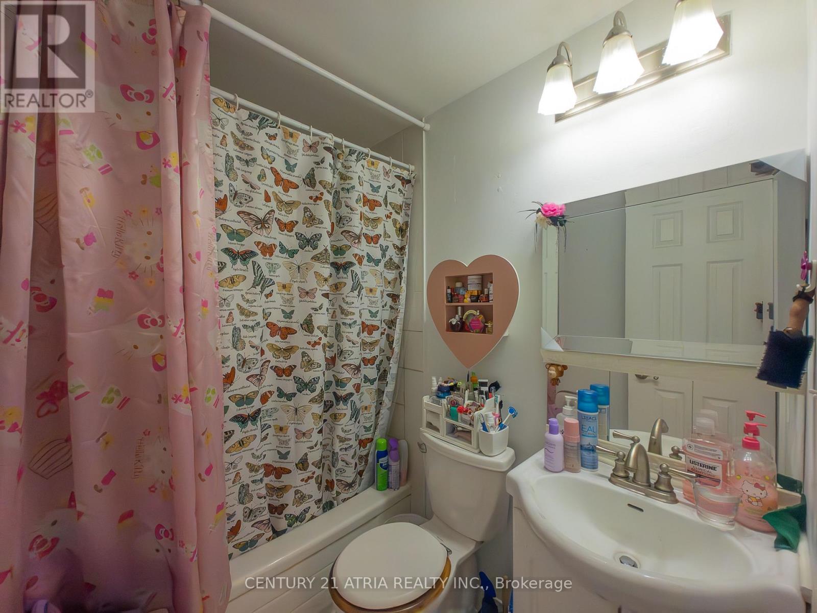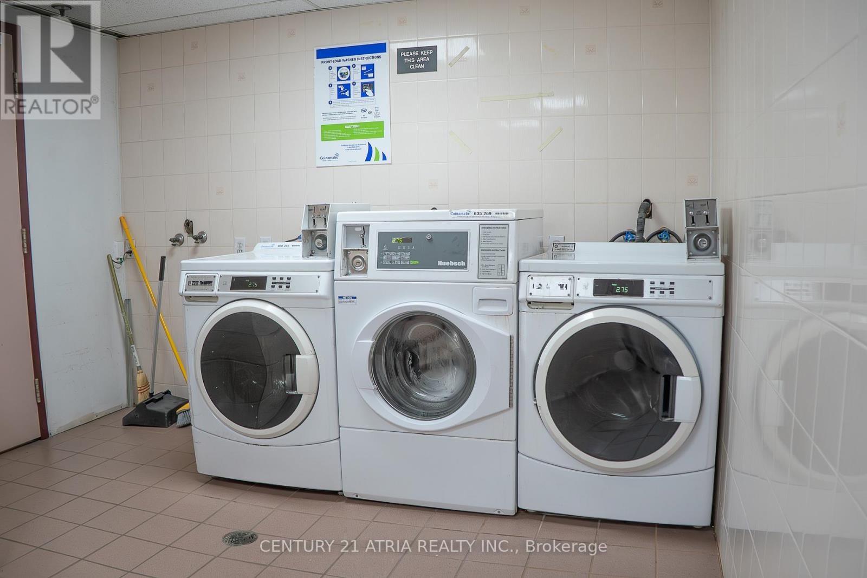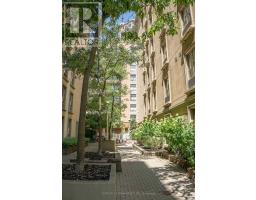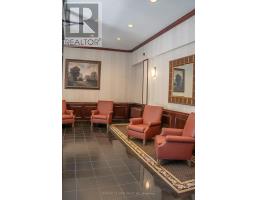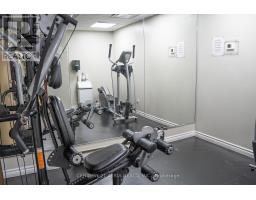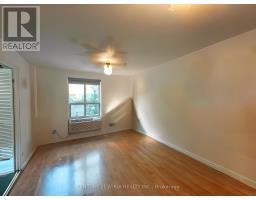105 - 88 Charles Street E Toronto, Ontario M4Y 2W7
1 Bedroom
1 Bathroom
500 - 599 ft2
Central Air Conditioning
Forced Air
$430,000Maintenance, Common Area Maintenance, Heat, Electricity, Insurance, Water
$700 Monthly
Maintenance, Common Area Maintenance, Heat, Electricity, Insurance, Water
$700 MonthlyWelcome to this well loved unit here at the Waldorf Astoria-Loft. A blank canvas to call your own and make it your own. Take up your chance to live in the heart of downtown next to it all. Steps from TMU, University of Toronto, Yorkville and Bloor TTC Station. With an exceptional walk score of 99, everything is at your finger tips. Utilites are also covered by your maintenance fees. An unbeatable price, for a phenomenal location (id:47351)
Property Details
| MLS® Number | C12323733 |
| Property Type | Single Family |
| Community Name | Church-Yonge Corridor |
| Amenities Near By | Park, Place Of Worship, Public Transit, Schools |
| Community Features | Pet Restrictions |
| Features | In Suite Laundry |
Building
| Bathroom Total | 1 |
| Bedrooms Above Ground | 1 |
| Bedrooms Total | 1 |
| Age | 31 To 50 Years |
| Amenities | Exercise Centre, Sauna, Storage - Locker |
| Appliances | Dishwasher, Dryer, Stove, Washer, Refrigerator |
| Cooling Type | Central Air Conditioning |
| Exterior Finish | Concrete, Stucco |
| Flooring Type | Laminate, Ceramic |
| Heating Fuel | Electric |
| Heating Type | Forced Air |
| Size Interior | 500 - 599 Ft2 |
| Type | Apartment |
Parking
| Underground | |
| Garage |
Land
| Acreage | No |
| Land Amenities | Park, Place Of Worship, Public Transit, Schools |
Rooms
| Level | Type | Length | Width | Dimensions |
|---|---|---|---|---|
| Main Level | Living Room | 5.4 m | 3.3 m | 5.4 m x 3.3 m |
| Main Level | Bathroom | 1.3 m | 1.3 m | 1.3 m x 1.3 m |
| Main Level | Kitchen | 3.1 m | 1.98 m | 3.1 m x 1.98 m |
| Main Level | Bedroom | 3.5 m | 3 m | 3.5 m x 3 m |
| Main Level | Foyer | 1.5 m | 1.4 m | 1.5 m x 1.4 m |
