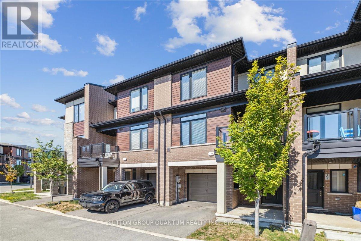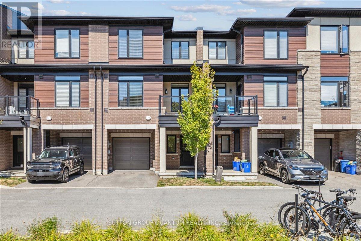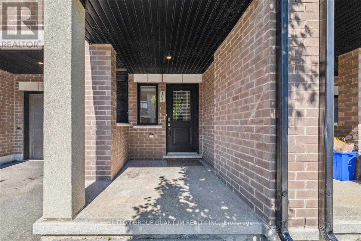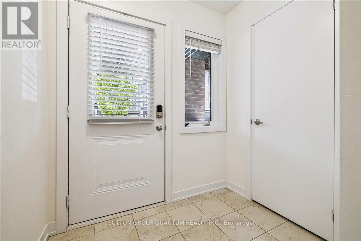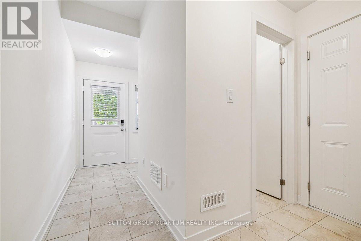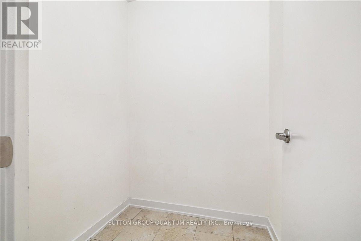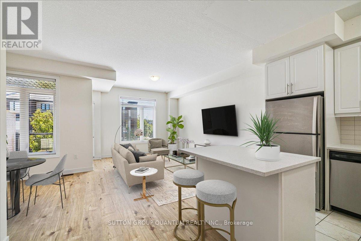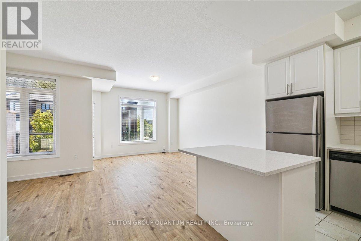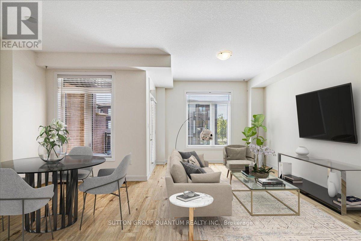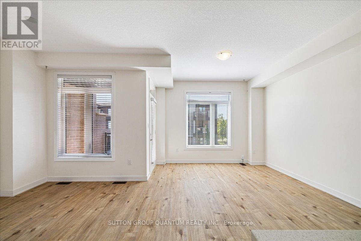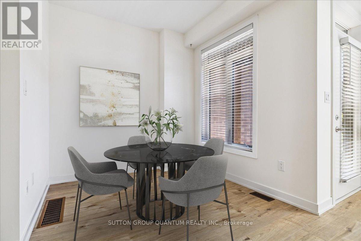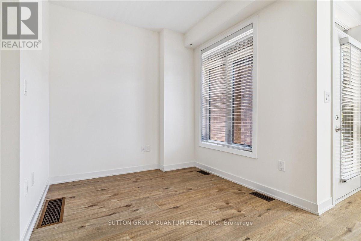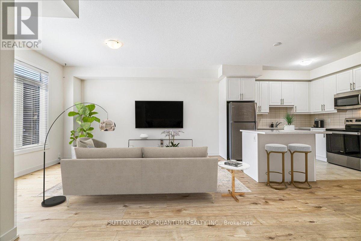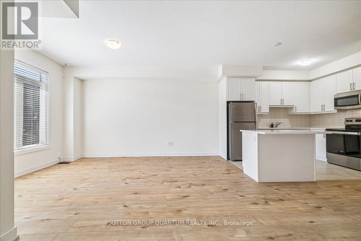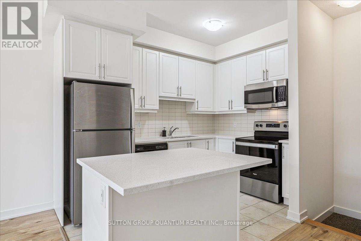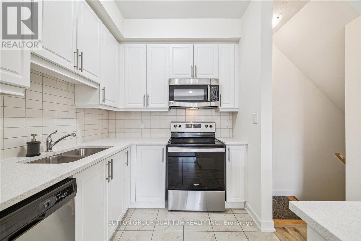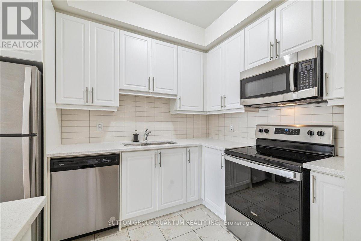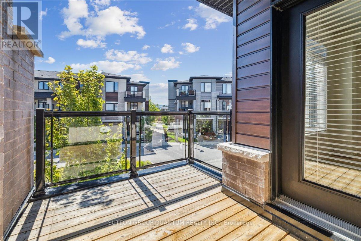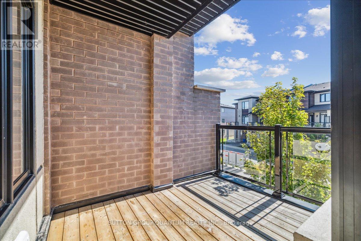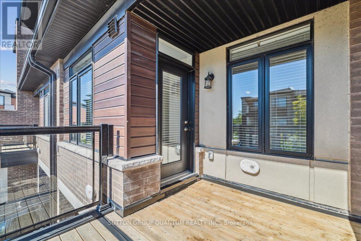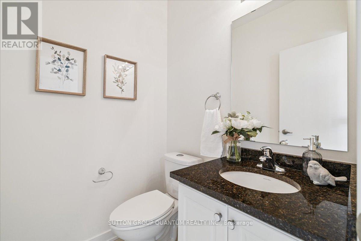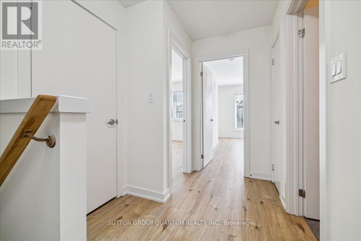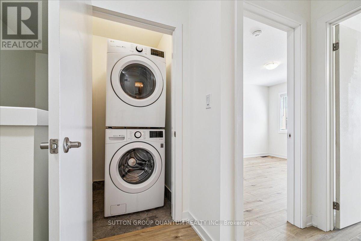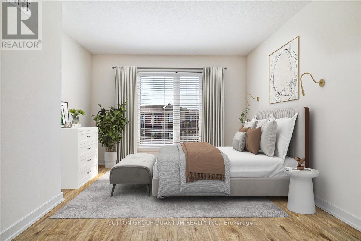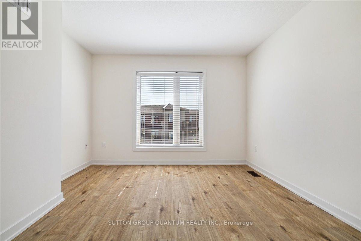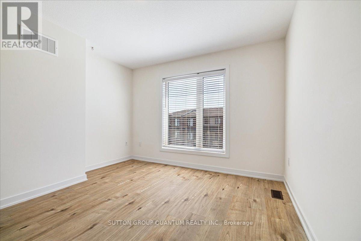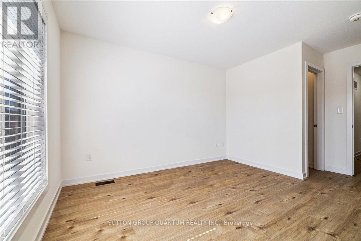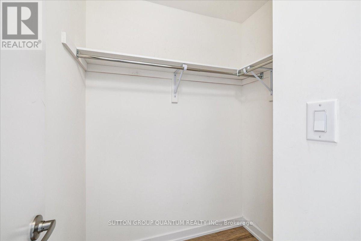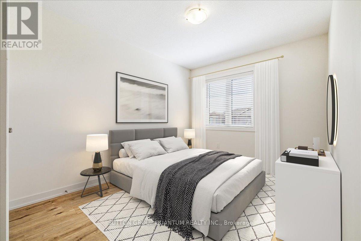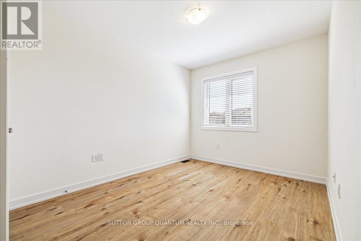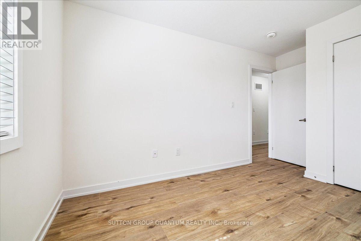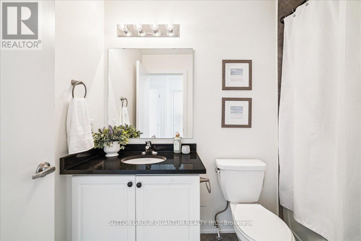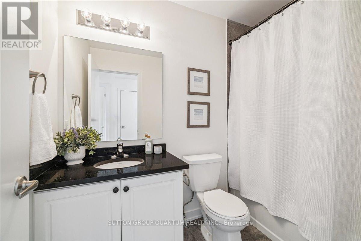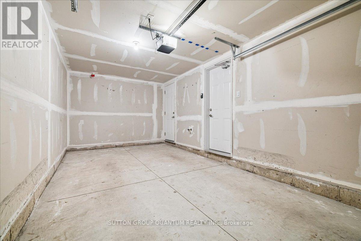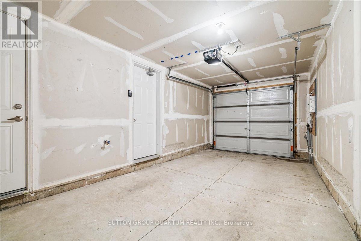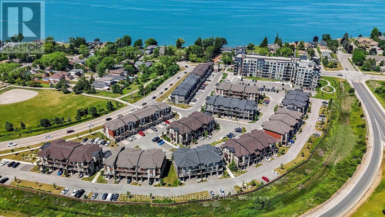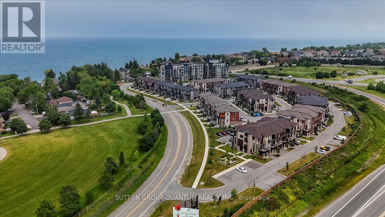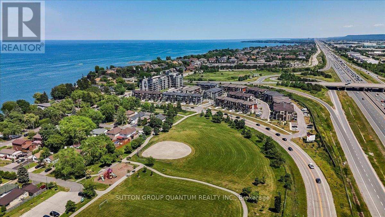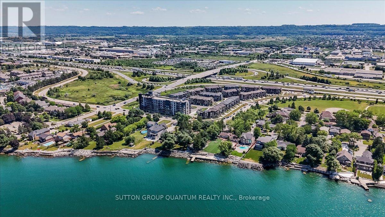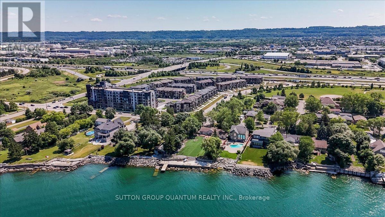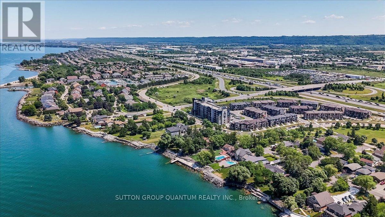2 Bedroom
2 Bathroom
1,100 - 1,500 ft2
Central Air Conditioning
Forced Air
$619,000Maintenance, Parcel of Tied Land
$117 Monthly
Welcome to 590 North Service Rd where modern amenities meet recreational living, just a short walk from the lake! This rare opportunity to own a freehold townhome, located just south of the QEW, doesn't come around often. With nearly 1,300 sq. ft. above ground, this bright and spacious 2-bedroom, 2-bathroom home offers incredible value and convenience all with a very low monthly maintenance fee covering visitor parking, common elements, and snow removal. Step inside to 9-foot ceilings and a stylish open-concept main floor, perfect for entertaining. The functional kitchen features a sit-up island and ample cabinet space, while the sun-filled living and dining area opens onto a private balcony ideal for morning coffee or afternoon BBQs. A convenient powder room completes the main level. Upstairs, you'll find a spacious primary bedroom with a large walk-in closet, a generously sized second bedroom, a 4-piece bathroom, and laundry facilities all on the same level for maximum convenience. The ground floor includes a rare, oversized walk-in storage room a feature not found in all units plus a single-car garage with inside entry, an automatic door opener, and driveway parking. Perfectly located near shops, restaurants, parks, the harbour, sports facilities, the GO Station, and major highways and just a short stroll to the lake this well-maintained home is move-in ready and truly a must-see! (id:47351)
Property Details
|
MLS® Number
|
X12379985 |
|
Property Type
|
Single Family |
|
Community Name
|
Lakeshore |
|
Equipment Type
|
Air Conditioner, Water Heater, Furnace |
|
Parking Space Total
|
2 |
|
Rental Equipment Type
|
Air Conditioner, Water Heater, Furnace |
|
Structure
|
Porch |
Building
|
Bathroom Total
|
2 |
|
Bedrooms Above Ground
|
2 |
|
Bedrooms Total
|
2 |
|
Appliances
|
Garage Door Opener Remote(s), Dishwasher, Dryer, Microwave, Stove, Washer, Window Coverings, Refrigerator |
|
Construction Style Attachment
|
Attached |
|
Cooling Type
|
Central Air Conditioning |
|
Exterior Finish
|
Brick |
|
Foundation Type
|
Concrete |
|
Half Bath Total
|
1 |
|
Heating Fuel
|
Natural Gas |
|
Heating Type
|
Forced Air |
|
Stories Total
|
3 |
|
Size Interior
|
1,100 - 1,500 Ft2 |
|
Type
|
Row / Townhouse |
|
Utility Water
|
Municipal Water |
Parking
Land
|
Acreage
|
No |
|
Sewer
|
Sanitary Sewer |
|
Size Depth
|
40 Ft ,4 In |
|
Size Frontage
|
20 Ft ,4 In |
|
Size Irregular
|
20.4 X 40.4 Ft |
|
Size Total Text
|
20.4 X 40.4 Ft |
Rooms
| Level |
Type |
Length |
Width |
Dimensions |
|
Second Level |
Kitchen |
3.91 m |
3.28 m |
3.91 m x 3.28 m |
|
Second Level |
Living Room |
4.88 m |
3.48 m |
4.88 m x 3.48 m |
|
Second Level |
Dining Room |
2.54 m |
2.44 m |
2.54 m x 2.44 m |
|
Third Level |
Bedroom |
3.66 m |
3.35 m |
3.66 m x 3.35 m |
|
Third Level |
Bedroom 2 |
3.45 m |
2.74 m |
3.45 m x 2.74 m |
|
Ground Level |
Foyer |
4.7 m |
1.04 m |
4.7 m x 1.04 m |
|
Ground Level |
Other |
1.68 m |
1.07 m |
1.68 m x 1.07 m |
https://www.realtor.ca/real-estate/28812470/105-590-north-service-road-hamilton-lakeshore-lakeshore
