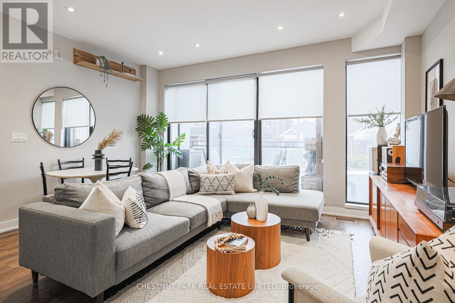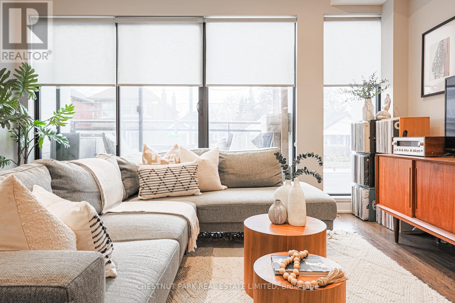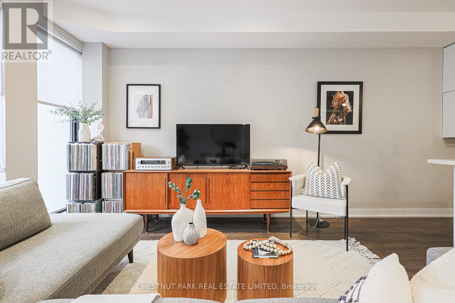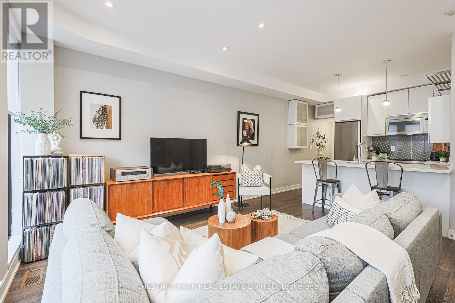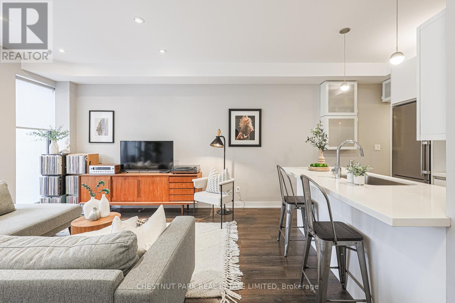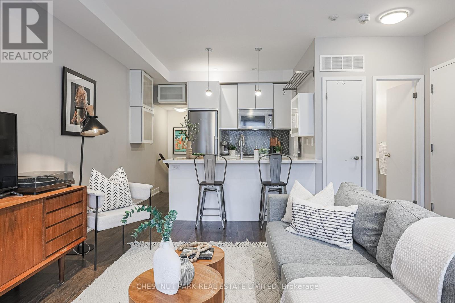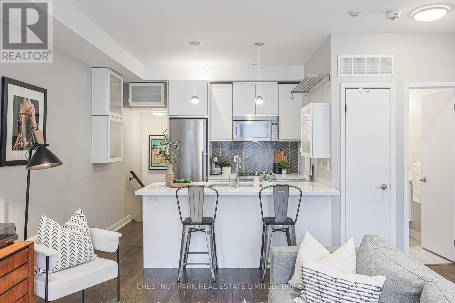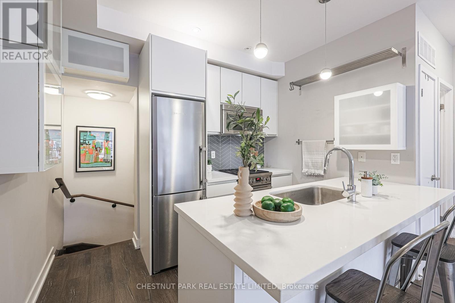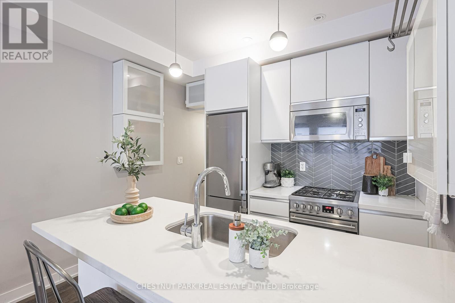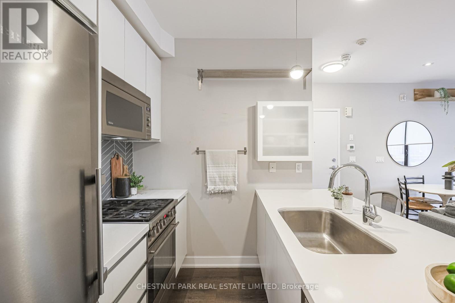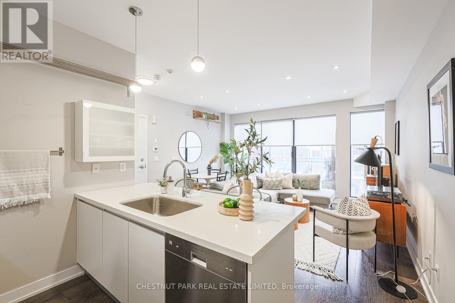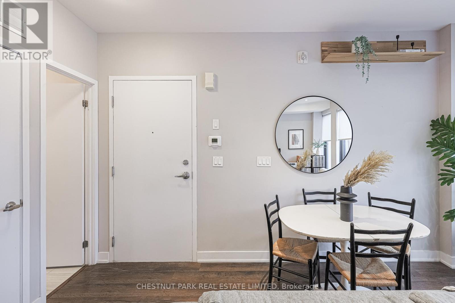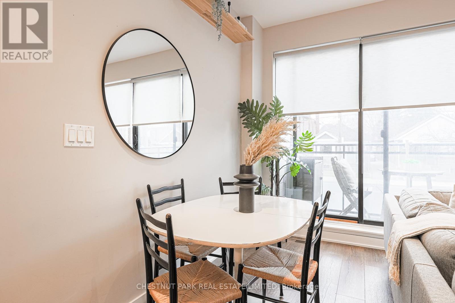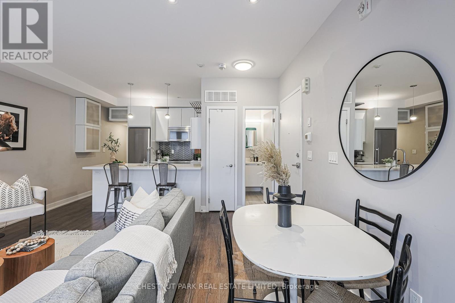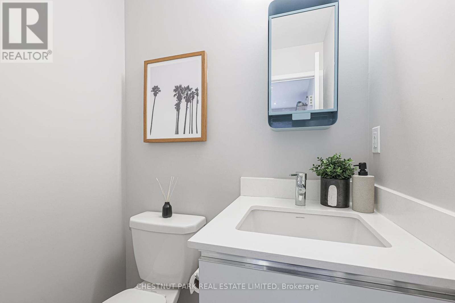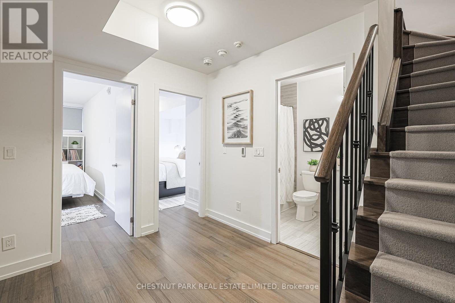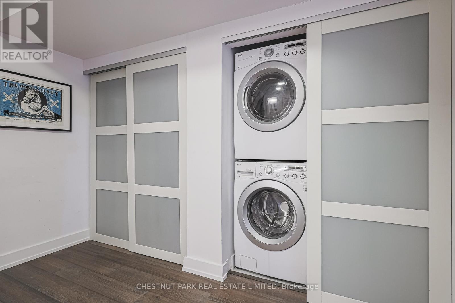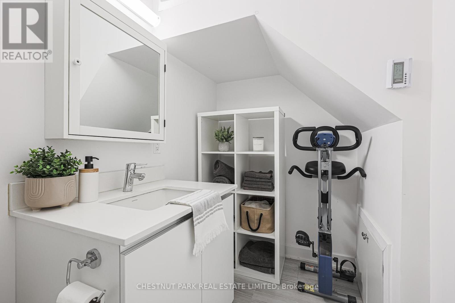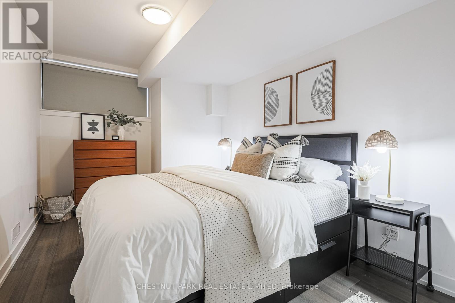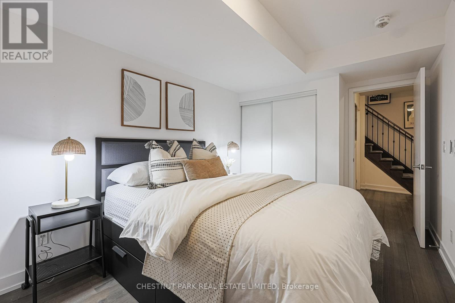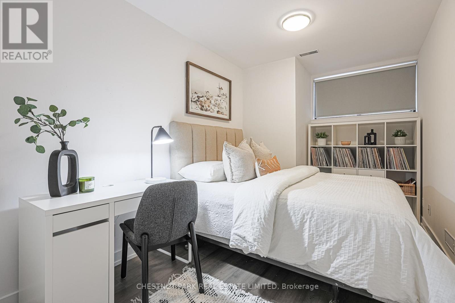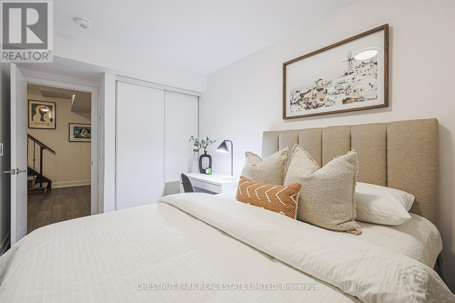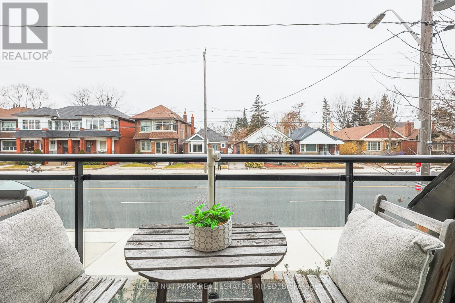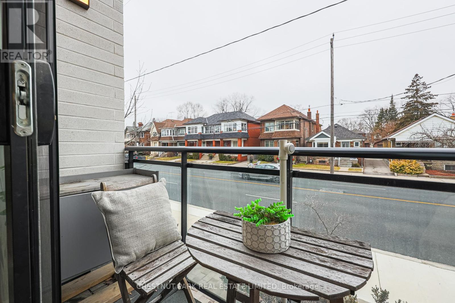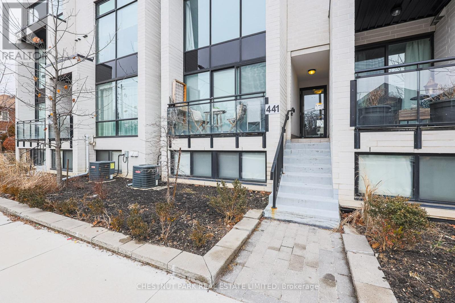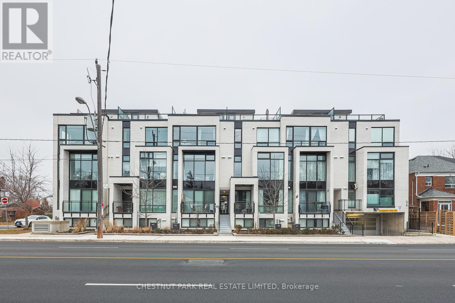$779,000Maintenance,
$551.08 Monthly
Maintenance,
$551.08 MonthlyAmazing opportunity to own in Runnymede, adjacent to Baby Point. This modern 2 bedroom, 2 bath condo with parking and balcony features an open floor plan and contemporary kitchen with stainless steel appliances, stone counters and breakfast bar. Natural light floods this townhome through floor-to-ceiling windows in the living room. 2 large bedrooms with ample sized closets, modern spa like bath. Bedrooms are on a separate floor - great for family life or working from home. Walk to Bloor and close to TTC and great schools. Fantastic neighbourhood - Upper Bloor West Village - close access to highway, downtown, local shops, restaurants, grocery, parks and Humber River trails. **** EXTRAS **** Locker is bike storage underground #18. Parking space is surface #13 accessible via the laneway running north off Montye Ave. (id:47351)
Property Details
| MLS® Number | W8308202 |
| Property Type | Single Family |
| Community Name | Runnymede-Bloor West Village |
| Community Features | Pet Restrictions |
| Features | Balcony |
| Parking Space Total | 1 |
Building
| Bathroom Total | 2 |
| Bedrooms Above Ground | 2 |
| Bedrooms Total | 2 |
| Amenities | Storage - Locker |
| Appliances | Blinds, Dishwasher, Dryer, Microwave, Refrigerator, Stove, Washer |
| Basement Development | Finished |
| Basement Type | N/a (finished) |
| Cooling Type | Central Air Conditioning |
| Exterior Finish | Brick |
| Heating Fuel | Natural Gas |
| Heating Type | Forced Air |
| Type | Row / Townhouse |
Land
| Acreage | No |
Rooms
| Level | Type | Length | Width | Dimensions |
|---|---|---|---|---|
| Lower Level | Primary Bedroom | 4.84 m | 2.79 m | 4.84 m x 2.79 m |
| Lower Level | Bedroom 2 | 4.82 m | 2.48 m | 4.82 m x 2.48 m |
| Main Level | Living Room | 4.4 m | 4.63 m | 4.4 m x 4.63 m |
| Main Level | Dining Room | 4.4 m | 4.63 m | 4.4 m x 4.63 m |
| Main Level | Kitchen | 2.65 m | 3.07 m | 2.65 m x 3.07 m |
https://www.realtor.ca/real-estate/26850693/105-441-jane-street-toronto-runnymede-bloor-west-village
