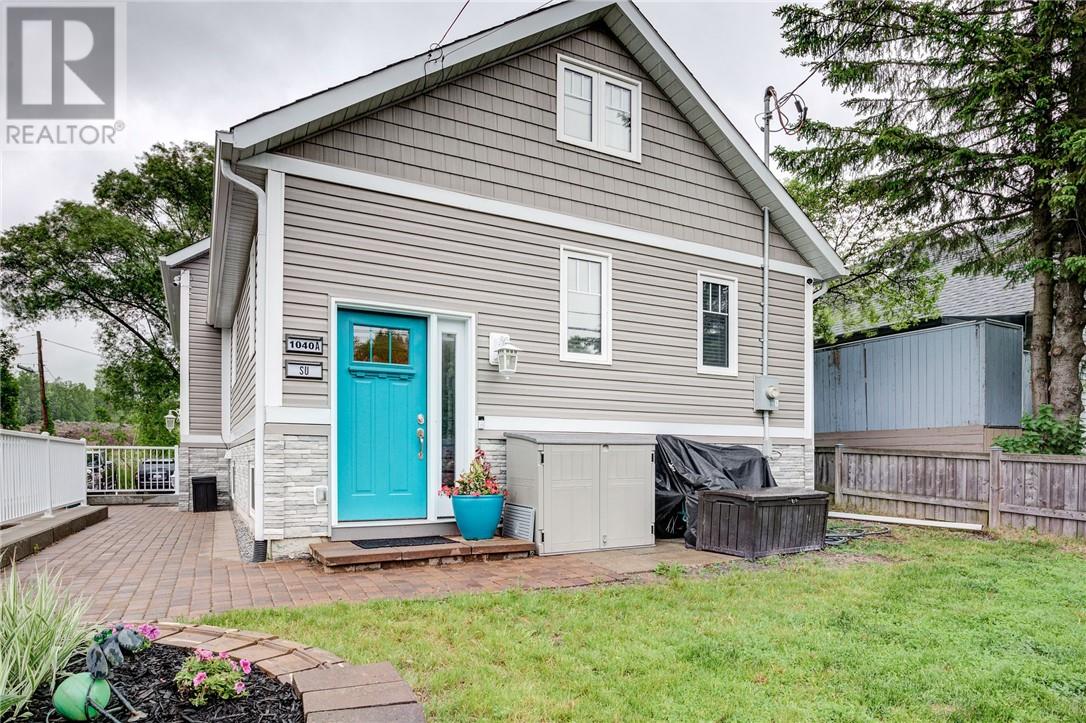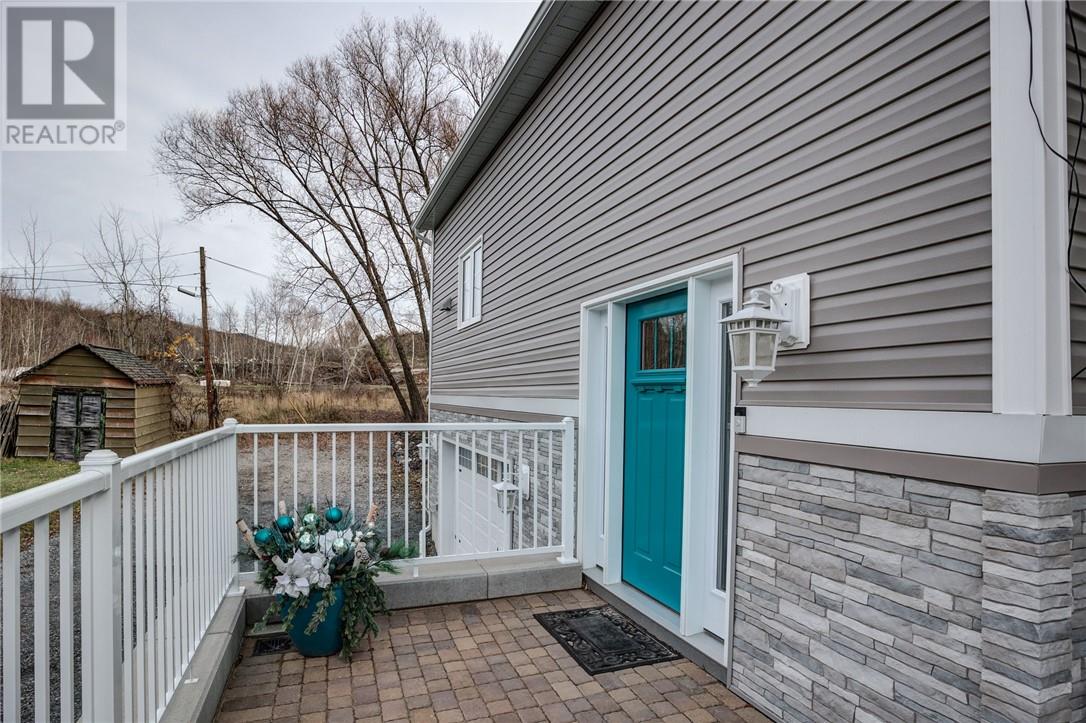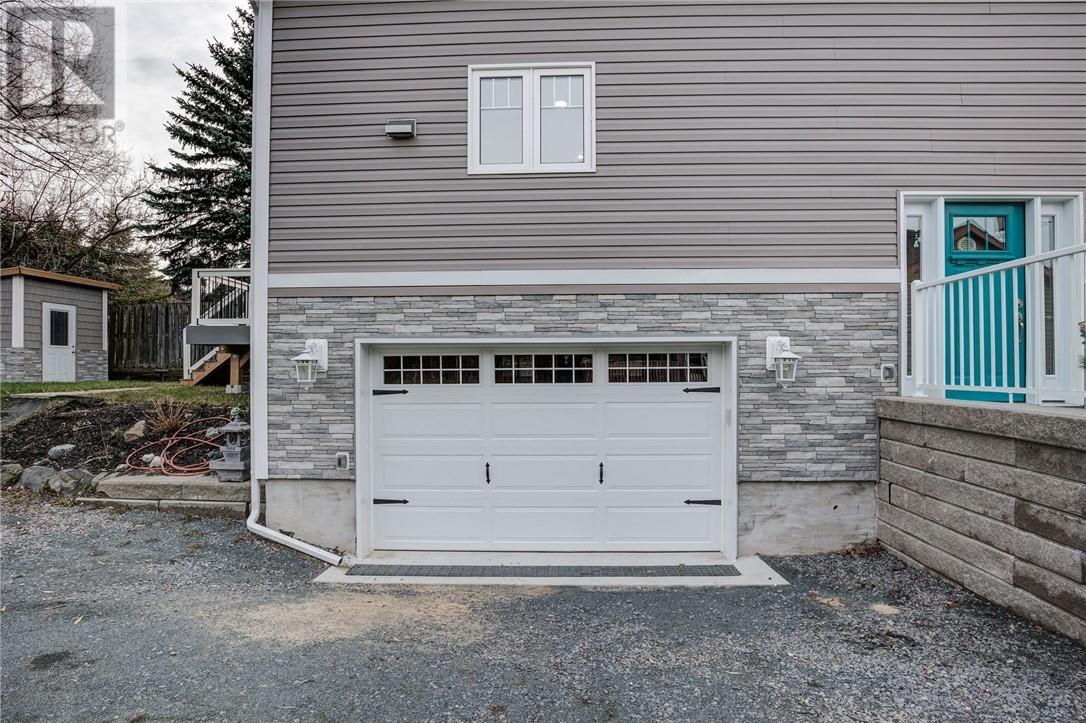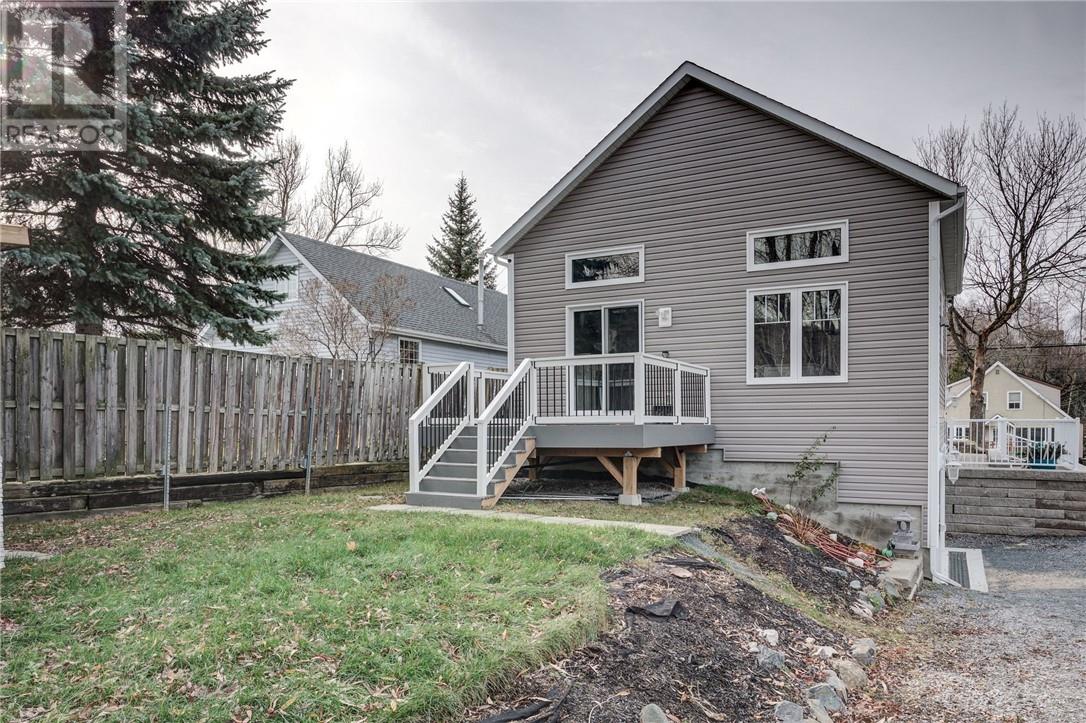1040 Bancroft Drive Sudbury, Ontario P3B 1R4
$650,000
Attention investors! Modern legal duplex perfect for extended families or generating rental income. Unit B has an open concept kitchen and living room with gas fireplace, cathedral ceilings and patio doors leading to a private deck. Kitchen features an 8 foot island and a walk-in pantry. LG appliances are less than 2 years old. There is a loft overlooking the kitchen and living room that is perfect for a home office, 1 1/2 bathrooms, plus 2 large bedrooms, primary has built-in wardrobes and there are spacious closets on every level of this Unit. Unit B also has an attached 20 x 24 garage. Unit B is currently rented for $3,000 per month. Unit A is a 1 bedroom with 1 1/2 bathrooms. LG stove, microwave, washer and dryer are less than 6 months old. Stainless steel dishwasher is also less than 6 months old. Unit A is owner occupied and could be rented for $1,800 to $2,000. Gas furnace, HRV and A/C are less than 3 years old. Roof and siding are less than 3 years old. All new windows and doors. All new electrical, plumbing and insulation. All work has been permitted, inspected and passed. (id:47351)
Open House
This property has open houses!
2:00 pm
Ends at:4:00 pm
Property Details
| MLS® Number | 2122955 |
| Property Type | Single Family |
| Equipment Type | None |
| Rental Equipment Type | None |
| Storage Type | Storage Shed |
Building
| Bathroom Total | 4 |
| Bedrooms Total | 4 |
| Basement Type | Full |
| Cooling Type | Central Air Conditioning |
| Exterior Finish | Vinyl Siding |
| Half Bath Total | 2 |
| Heating Type | Forced Air |
| Roof Material | Asphalt Shingle |
| Roof Style | Unknown |
| Type | House |
| Utility Water | Municipal Water |
Parking
| Attached Garage | |
| Garage |
Land
| Access Type | Year-round Access |
| Acreage | No |
| Sewer | Municipal Sewage System |
| Size Total Text | 4,051 - 7,250 Sqft |
| Zoning Description | R1-5 |
Rooms
| Level | Type | Length | Width | Dimensions |
|---|---|---|---|---|
| Basement | Bedroom | 9 x 13'1 | ||
| Basement | Living Room | 12'5 x 15'5 | ||
| Main Level | Primary Bedroom | 11'6 x 14'10 | ||
| Main Level | Dining Room | 10'3 x 12 | ||
| Main Level | Living Room | 19'1 x 12 |
https://www.realtor.ca/real-estate/28478465/1040-bancroft-drive-sudbury








































































