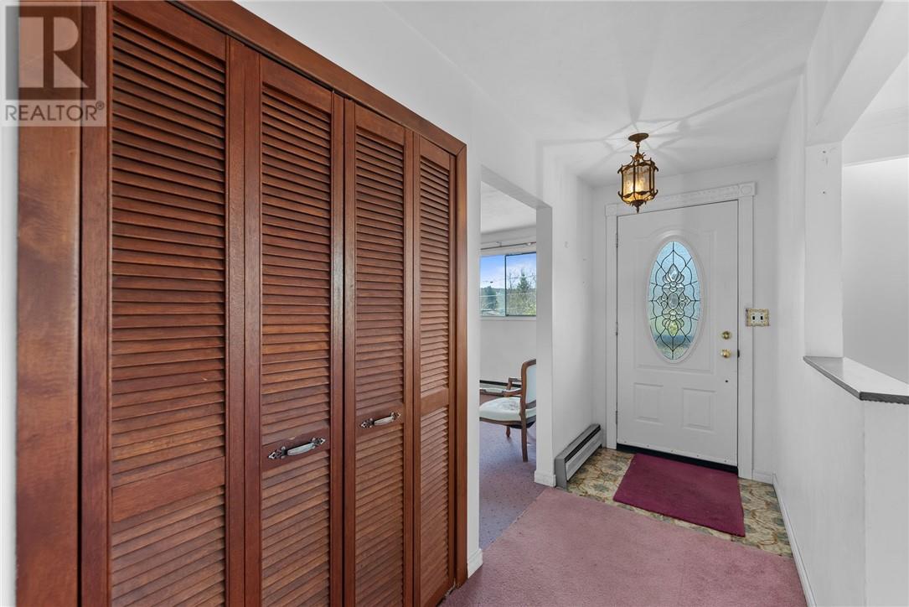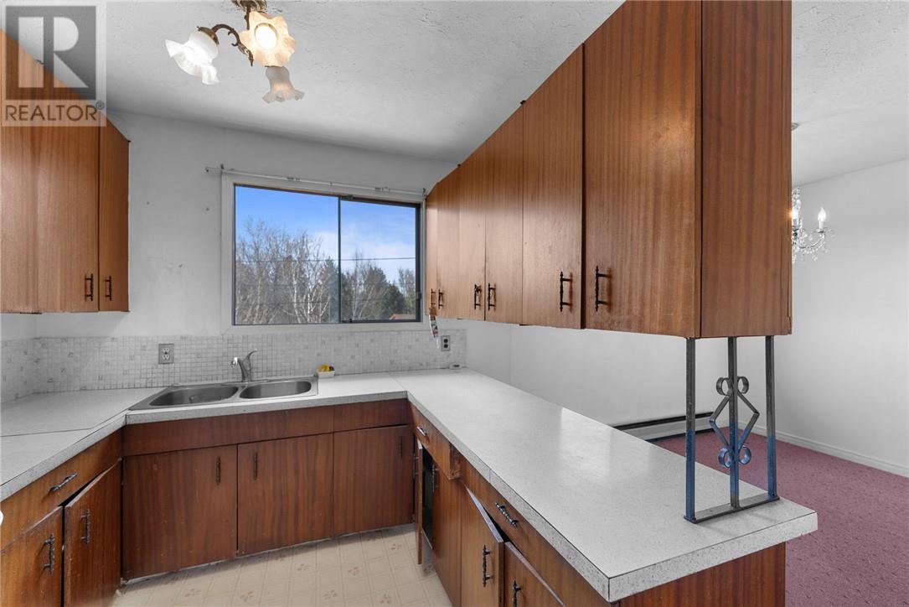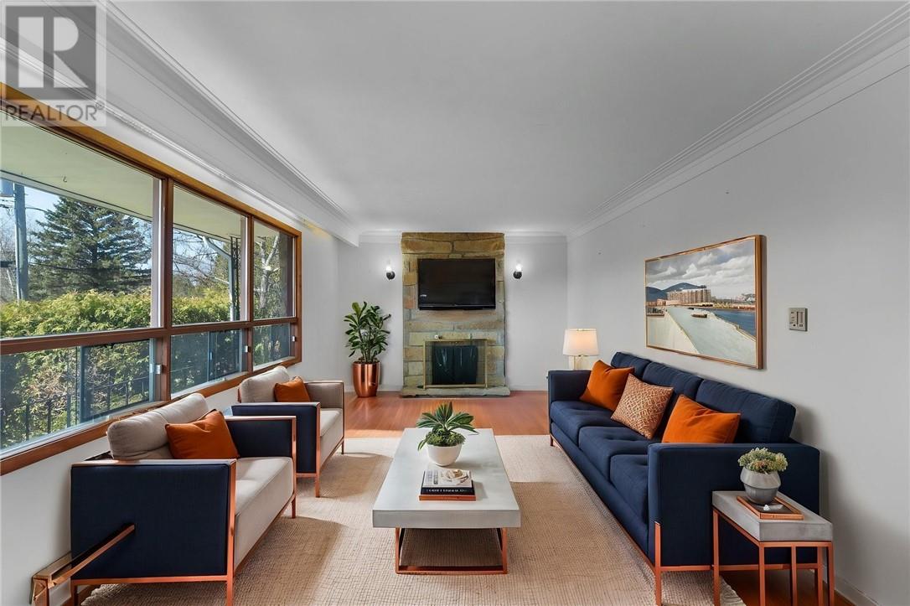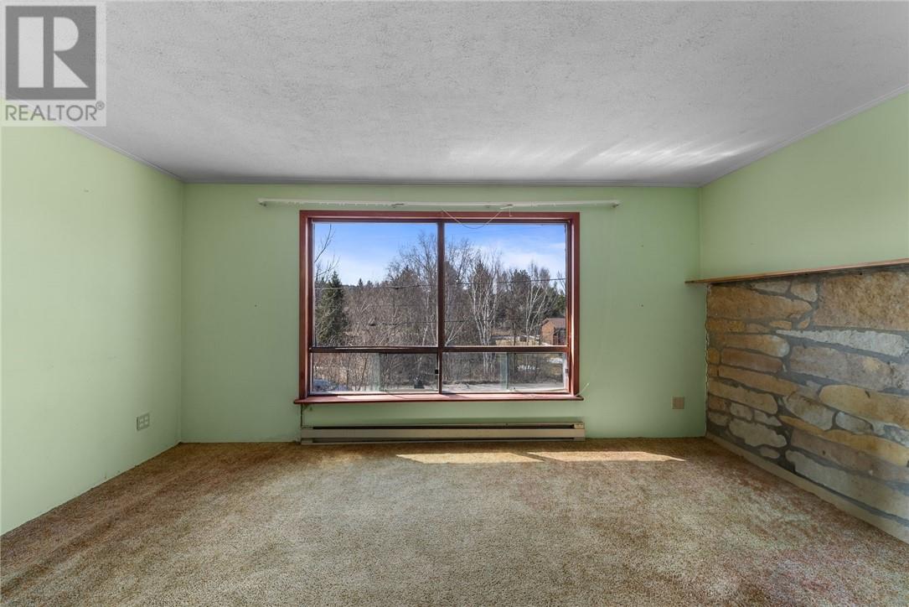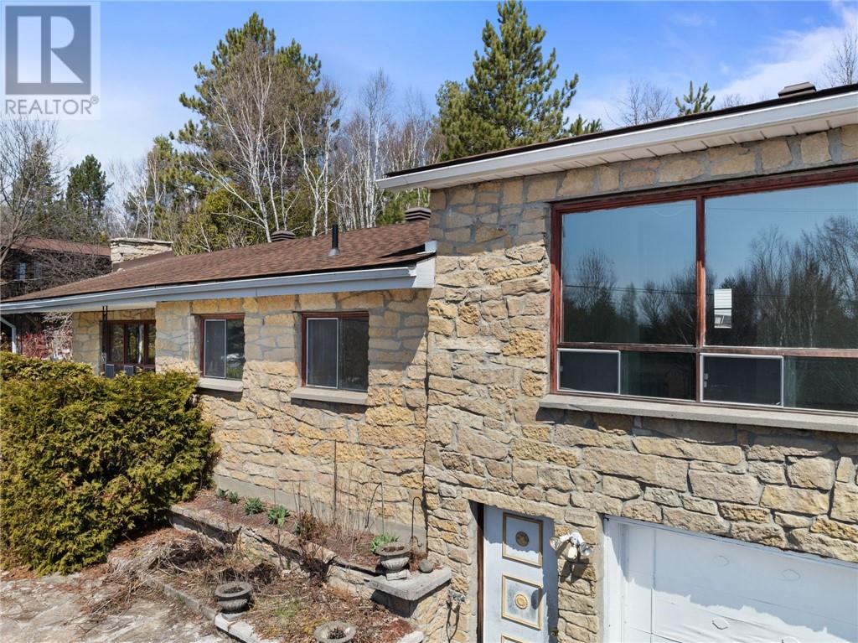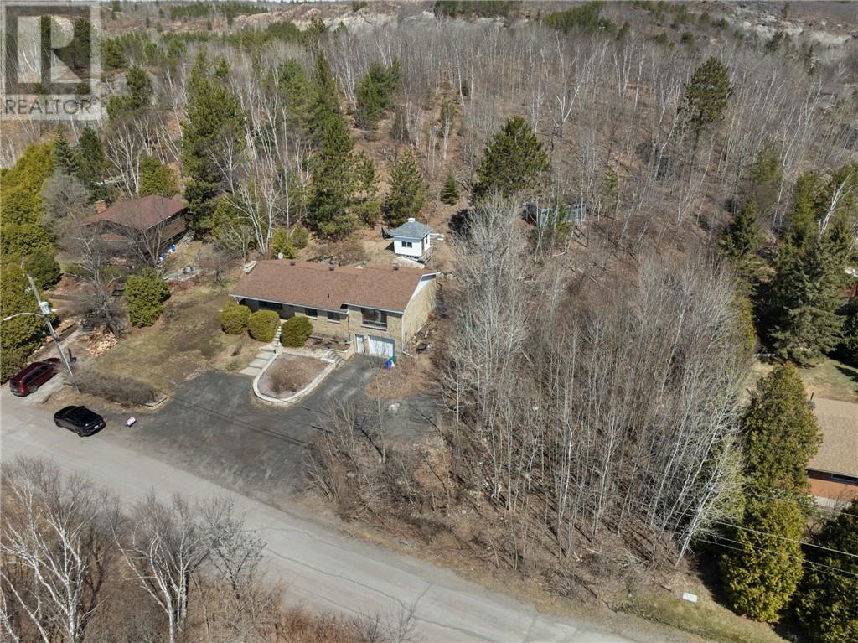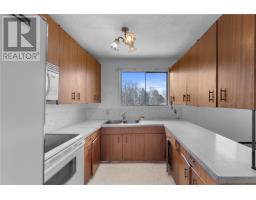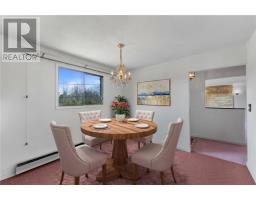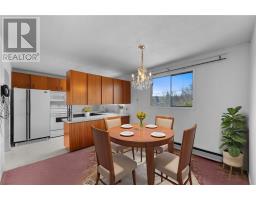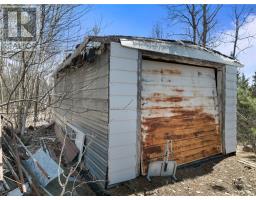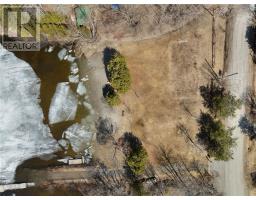4 Bedroom
1 Bathroom
Bungalow
Baseboard Heaters
$499,000
Discover 104 Harju Cres. in the Pennala Subdivision. This one-owner bungalow built in 1971 sits on a generous dbl lot, 176' x 190', totaling just under 1 acre. This home has 4 BRs / 1 Bath with attached single-car garage and loft above. Recent updates include new shingles (2020) and HWT rental (2024). Baseboard heating, drilled well and septic system, over 1,700 sq ft of living space, no basement just crawl space. This property has 2 tax bills: $4,270 for the home & lot and $1,029 for vacant lot next door. Ideal opportunity for Buyers/Contractors looking for a renovation or building project. The Pennala Subdivision is a sought after neighbourhood, with access to private beach on Long Lake, managed by the Lakeview Beach Long Lake Association. An annual fee of approximately $122 per household allows access to beach, boat launch & snowmobile trail access off Pennala. Conveniently located 2 minutes from Kivi Park and close to amenities at the 4 Corners. Book appts today. (id:47351)
Property Details
|
MLS® Number
|
2121846 |
|
Property Type
|
Single Family |
|
Amenities Near By
|
Hospital, Park, Playground, Public Transit |
|
Community Features
|
Family Oriented, Fishing, School Bus |
|
Equipment Type
|
Water Heater - Electric |
|
Rental Equipment Type
|
Water Heater - Electric |
|
Road Type
|
Paved Road |
|
Storage Type
|
Storage Shed |
|
Structure
|
Shed |
Building
|
Bathroom Total
|
1 |
|
Bedrooms Total
|
4 |
|
Architectural Style
|
Bungalow |
|
Basement Type
|
Crawl Space |
|
Exterior Finish
|
Stone |
|
Fire Protection
|
Smoke Detectors |
|
Flooring Type
|
Vinyl, Carpeted |
|
Foundation Type
|
Block |
|
Heating Type
|
Baseboard Heaters |
|
Roof Material
|
Asphalt Shingle |
|
Roof Style
|
Unknown |
|
Stories Total
|
1 |
|
Type
|
House |
|
Utility Water
|
Drilled Well |
Parking
Land
|
Acreage
|
No |
|
Land Amenities
|
Hospital, Park, Playground, Public Transit |
|
Sewer
|
Septic System |
|
Size Total Text
|
32,670 - 43,559 Sqft (3/4 - 1 Ac) |
|
Zoning Description
|
R1-2 |
Rooms
| Level |
Type |
Length |
Width |
Dimensions |
|
Second Level |
Family Room |
|
|
16'8 x 16'2 |
|
Second Level |
Bedroom |
|
|
9'9 x 9 |
|
Main Level |
Bathroom |
|
|
9'3 x 7'2 |
|
Main Level |
Bedroom |
|
|
9'8 x 9'3 |
|
Main Level |
Bedroom |
|
|
9'2 x 9'1 |
|
Main Level |
Primary Bedroom |
|
|
12'7 x 10'10 |
|
Main Level |
Living Room |
|
|
17'3 x 11'2 |
|
Main Level |
Dining Room |
|
|
10'4 x 10'5 |
|
Main Level |
Kitchen |
|
|
10'4 x 8'1 |
https://www.realtor.ca/real-estate/28211333/104-harju-sudbury




