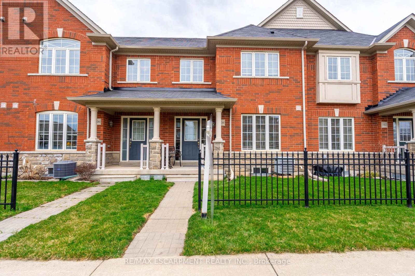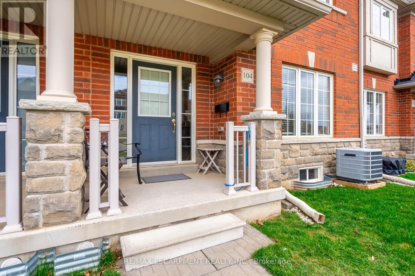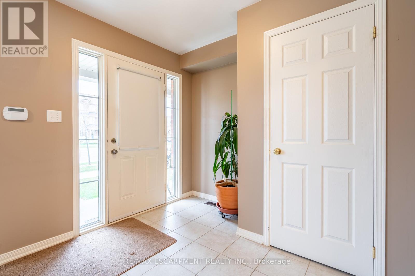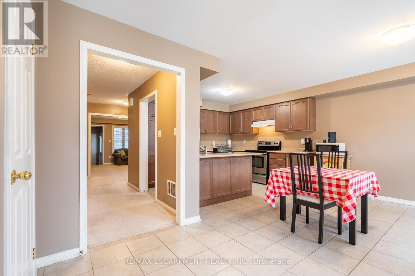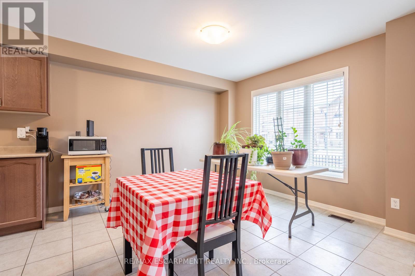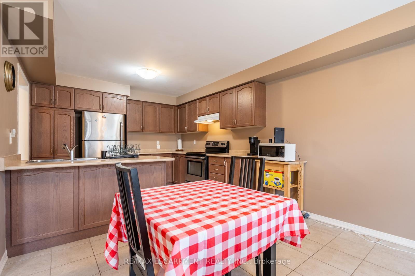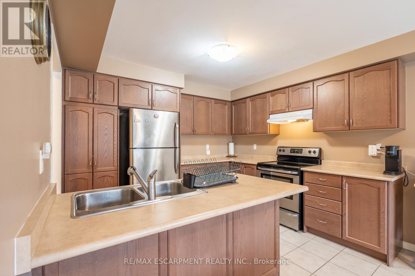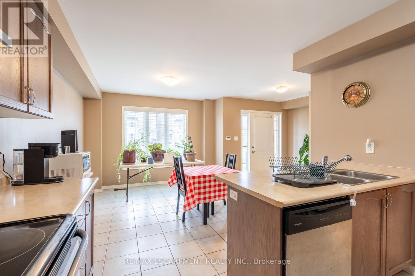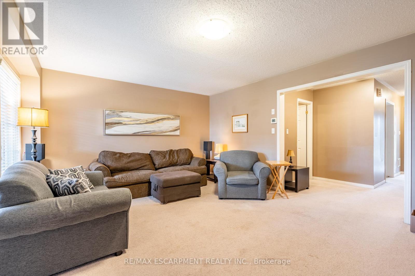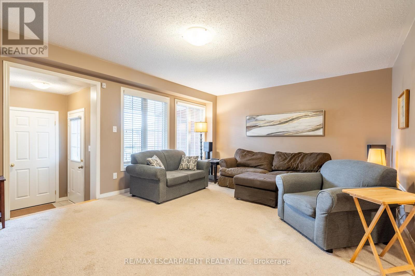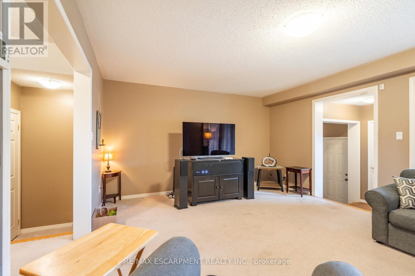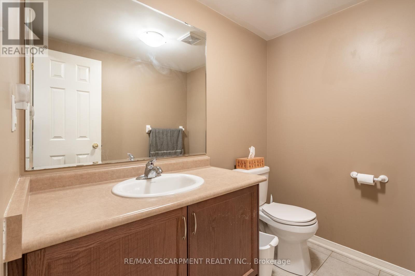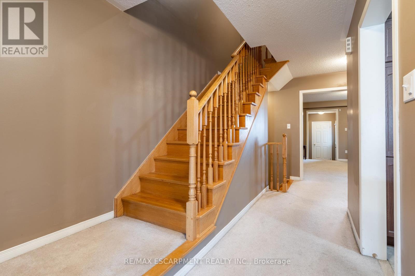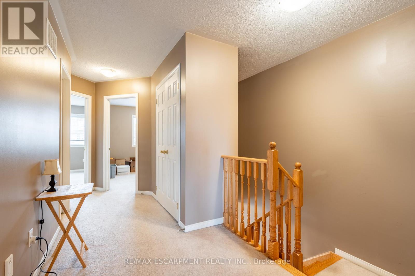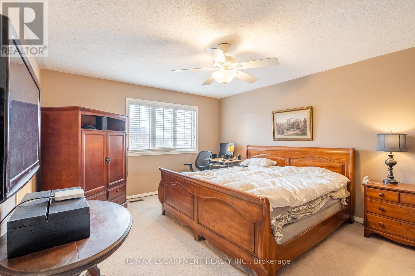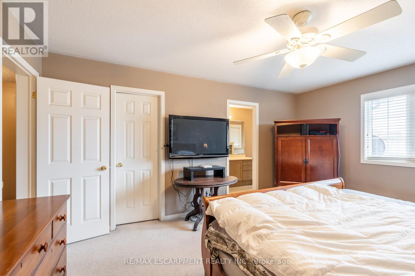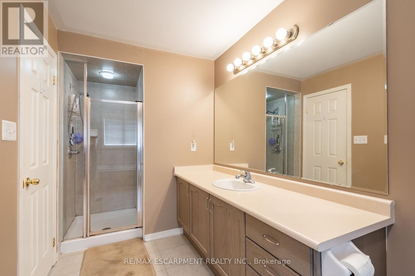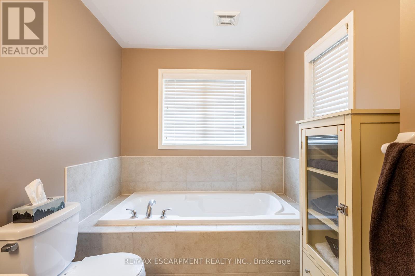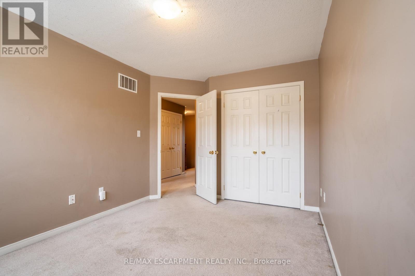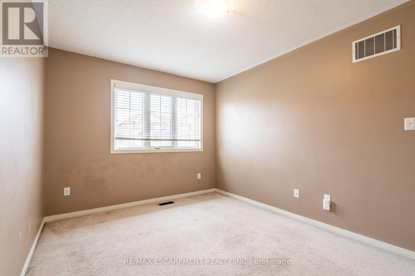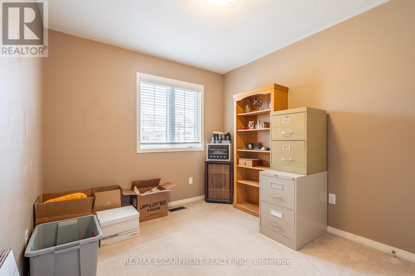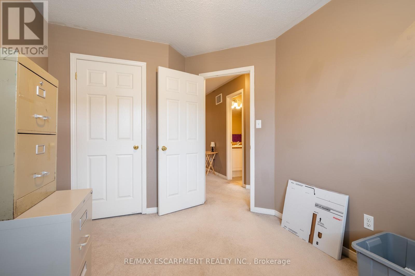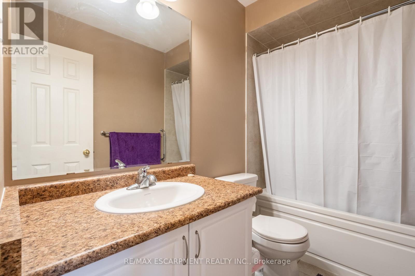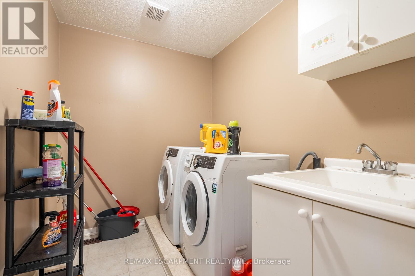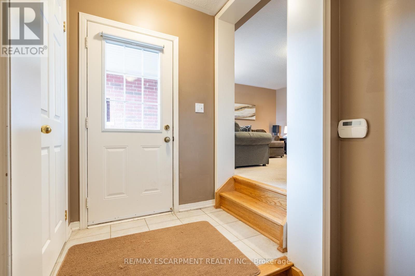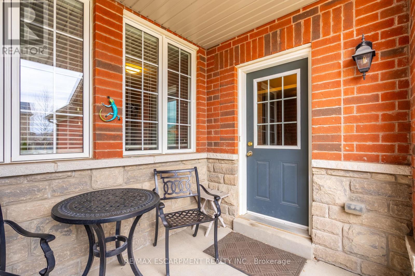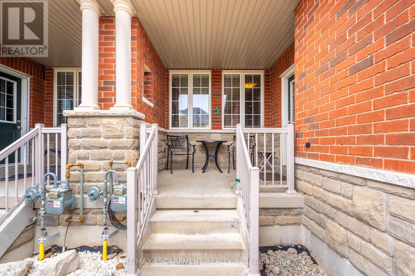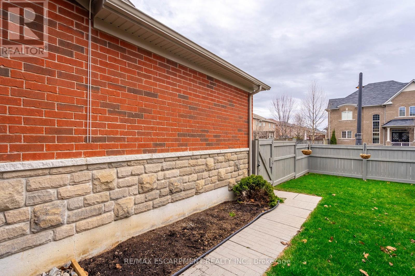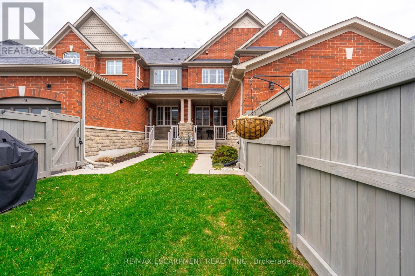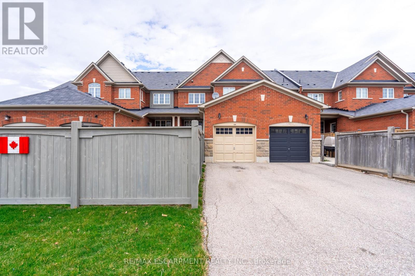3 Bedroom
3 Bathroom
Central Air Conditioning
Forced Air
$919,900
Check out this spacious townhome located in the family-friendly neighborhood of Waterdown North! The beautifully bright main floor includes a powder room, a huge eat-in kitchen and a stunning family room that overlooks a fully fenced yard. Notice the access to the garage from the rear foyer. On the second level, the large primary suite comfortably fits a king-sized bed and features a walk-in closet with a 4-piece ensuite. Two additional generously sized bedrooms, a full main bath and bedroom floor laundry complete the second floor. The basement is large, open concept and awaiting your finishing touch. RSA. (id:47351)
Property Details
|
MLS® Number
|
X8222086 |
|
Property Type
|
Single Family |
|
Community Name
|
Waterdown |
|
Parking Space Total
|
3 |
Building
|
Bathroom Total
|
3 |
|
Bedrooms Above Ground
|
3 |
|
Bedrooms Total
|
3 |
|
Appliances
|
Dishwasher, Dryer, Refrigerator, Stove, Washer, Window Coverings |
|
Basement Development
|
Unfinished |
|
Basement Type
|
Full (unfinished) |
|
Construction Style Attachment
|
Attached |
|
Cooling Type
|
Central Air Conditioning |
|
Exterior Finish
|
Brick |
|
Foundation Type
|
Poured Concrete |
|
Heating Fuel
|
Natural Gas |
|
Heating Type
|
Forced Air |
|
Stories Total
|
2 |
|
Type
|
Row / Townhouse |
|
Utility Water
|
Municipal Water |
Parking
Land
|
Acreage
|
No |
|
Sewer
|
Sanitary Sewer |
|
Size Irregular
|
20 X 108.92 Ft |
|
Size Total Text
|
20 X 108.92 Ft|under 1/2 Acre |
Rooms
| Level |
Type |
Length |
Width |
Dimensions |
|
Second Level |
Primary Bedroom |
4.72 m |
3.84 m |
4.72 m x 3.84 m |
|
Second Level |
Bedroom |
3.96 m |
2.87 m |
3.96 m x 2.87 m |
|
Second Level |
Bedroom |
3.4 m |
3 m |
3.4 m x 3 m |
|
Main Level |
Living Room |
5.79 m |
4.06 m |
5.79 m x 4.06 m |
|
Main Level |
Kitchen |
3.45 m |
3.18 m |
3.45 m x 3.18 m |
|
Main Level |
Dining Room |
3.45 m |
3.18 m |
3.45 m x 3.18 m |
https://www.realtor.ca/real-estate/26733510/104-burke-street-hamilton-waterdown
