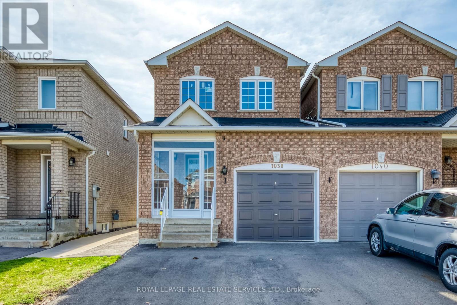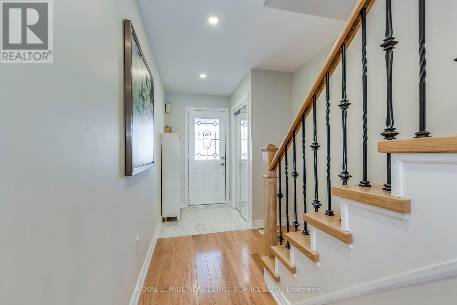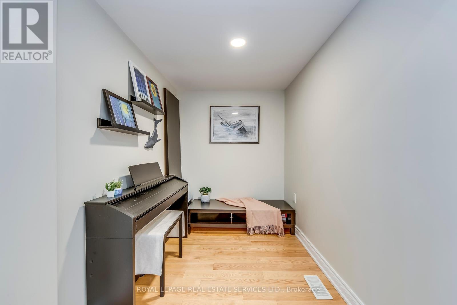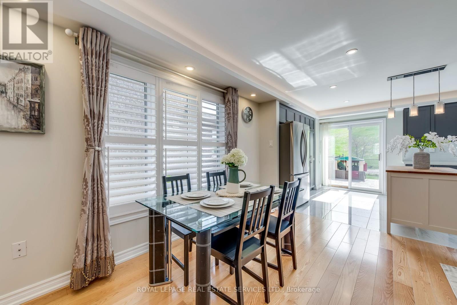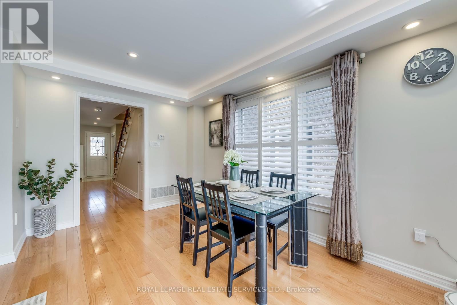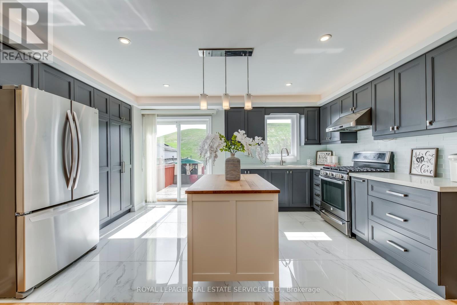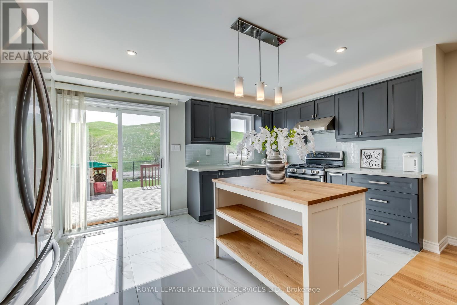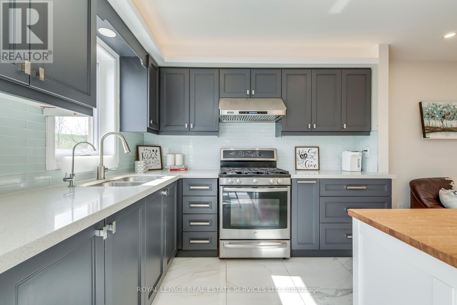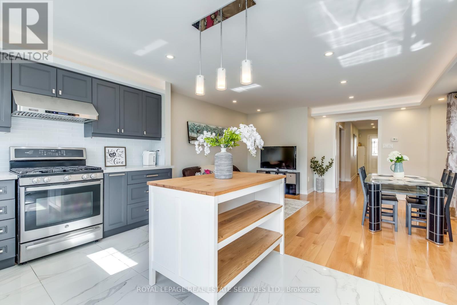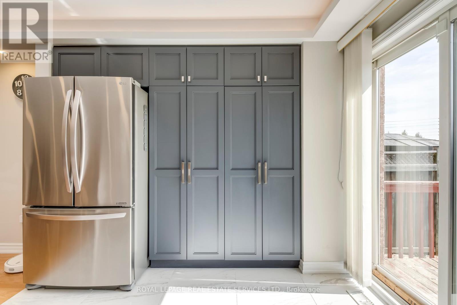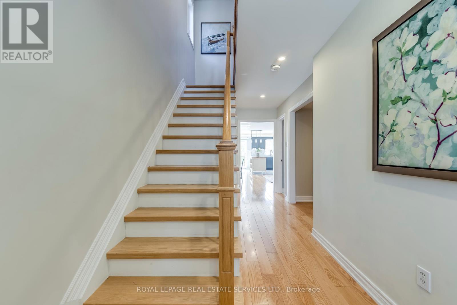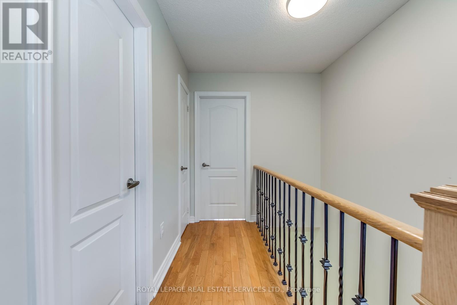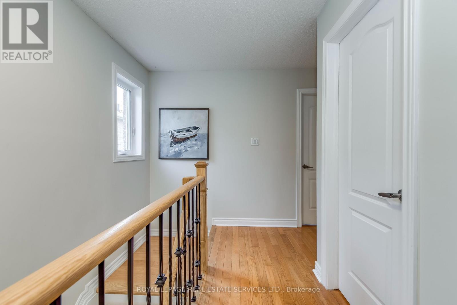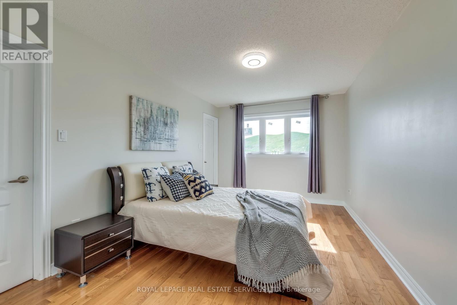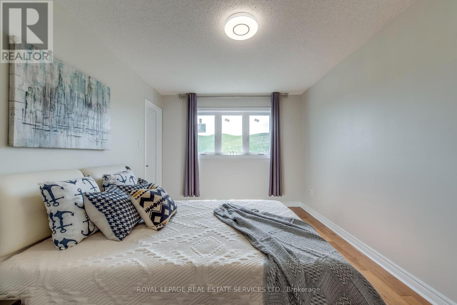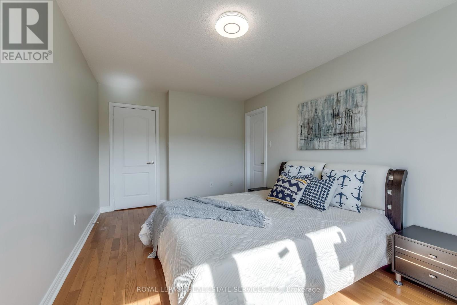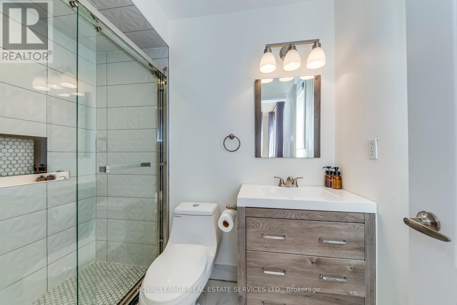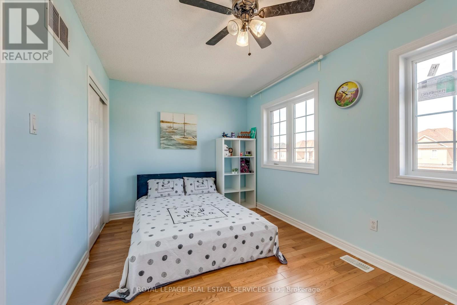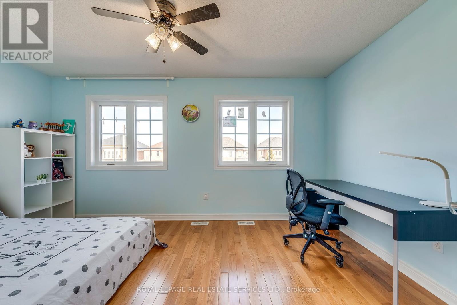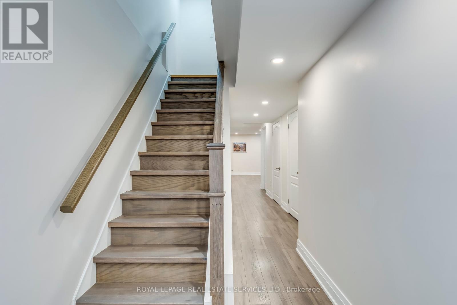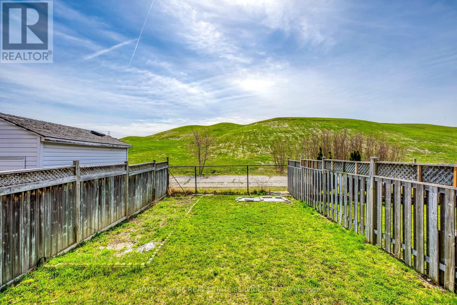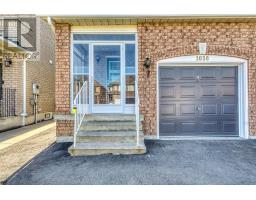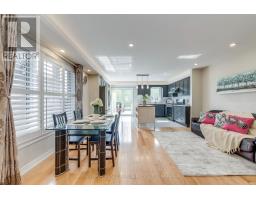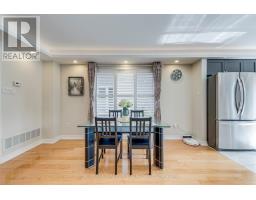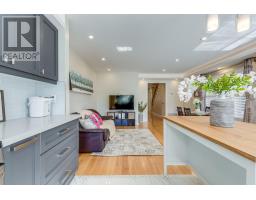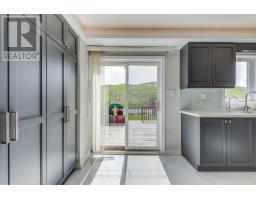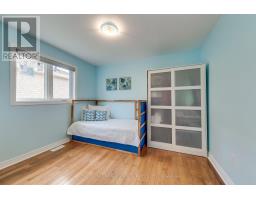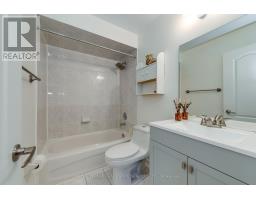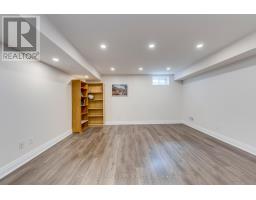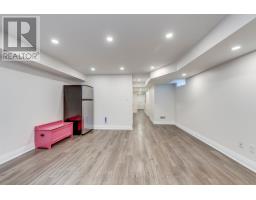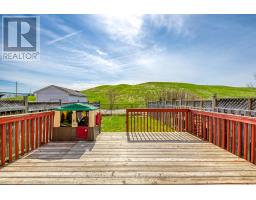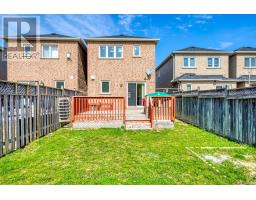3 Bedroom
4 Bathroom
Central Air Conditioning
Forced Air
$1,149,800
Immaculate 3-bedroom residence nestled in the heart of 'the heartland', offering a tranquil setting with picturesque views of a prestigious golf course. The home is connected by garage only and features open concept and numerous upgrades including the kitchen, bathrooms, hardwood flooring, furnace, AC, and roof (detailed list provided). The professionally finished basement complete with a three-piece washroom, adds practicality and versatility to the living space. Step out onto the spacious 16' x 15' deck, perfect for creating lasting family memories. This home is impeccably presented and located in a highly sought-after neighborhood, the prime location provides easy access to major highways and shopping centers such as Costco, Home Depot, Walmart. There are nearby educational institutions, along with premier golf courses. Noteworthy is the property's compliant with city permits, ensuring quality and adherence to local regulations. EXCLUSIONS: Water purification equipment in the kitchen and water softener in the basement. Also the basement Fridge and Freezer along with one tree in the garden. (id:47351)
Property Details
|
MLS® Number
|
W8294344 |
|
Property Type
|
Single Family |
|
Community Name
|
East Credit |
|
Amenities Near By
|
Park |
|
Parking Space Total
|
3 |
|
View Type
|
View |
Building
|
Bathroom Total
|
4 |
|
Bedrooms Above Ground
|
3 |
|
Bedrooms Total
|
3 |
|
Basement Development
|
Finished |
|
Basement Type
|
N/a (finished) |
|
Construction Style Attachment
|
Link |
|
Cooling Type
|
Central Air Conditioning |
|
Exterior Finish
|
Brick |
|
Foundation Type
|
Concrete |
|
Heating Fuel
|
Natural Gas |
|
Heating Type
|
Forced Air |
|
Stories Total
|
2 |
|
Type
|
House |
|
Utility Water
|
Municipal Water |
Parking
Land
|
Acreage
|
No |
|
Land Amenities
|
Park |
|
Sewer
|
Sanitary Sewer |
|
Size Irregular
|
22.8 X 127.8 Ft |
|
Size Total Text
|
22.8 X 127.8 Ft |
Rooms
| Level |
Type |
Length |
Width |
Dimensions |
|
Second Level |
Primary Bedroom |
4.57 m |
3.41 m |
4.57 m x 3.41 m |
|
Second Level |
Bedroom 2 |
4.67 m |
2.74 m |
4.67 m x 2.74 m |
|
Second Level |
Bedroom 3 |
3.35 m |
2.74 m |
3.35 m x 2.74 m |
|
Basement |
Recreational, Games Room |
6.12 m |
4.56 m |
6.12 m x 4.56 m |
|
Basement |
Office |
3.53 m |
3.42 m |
3.53 m x 3.42 m |
|
Ground Level |
Living Room |
4.65 m |
4.26 m |
4.65 m x 4.26 m |
|
Ground Level |
Dining Room |
4.65 m |
4.26 m |
4.65 m x 4.26 m |
|
Ground Level |
Kitchen |
4.68 m |
2.92 m |
4.68 m x 2.92 m |
|
Ground Level |
Foyer |
4.74 m |
1.35 m |
4.74 m x 1.35 m |
Utilities
|
Sewer
|
Installed |
|
Cable
|
Installed |
https://www.realtor.ca/real-estate/26829799/1038-windbrook-grove-mississauga-east-credit
