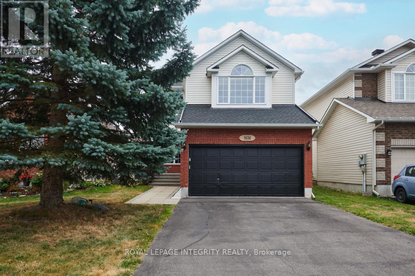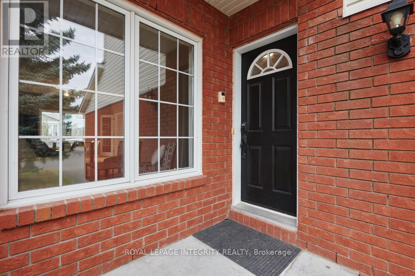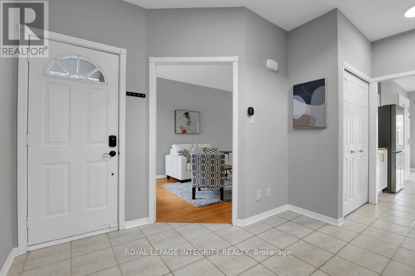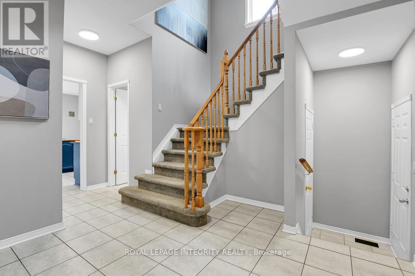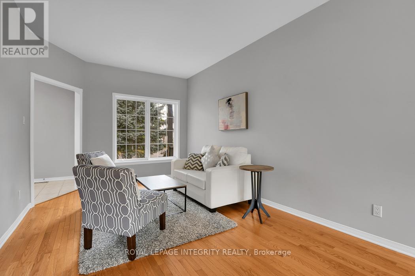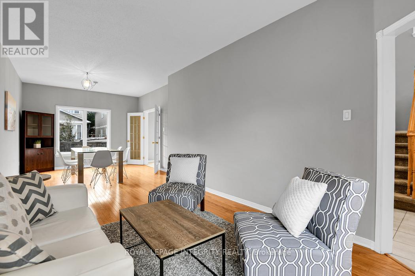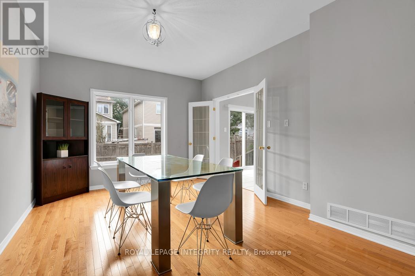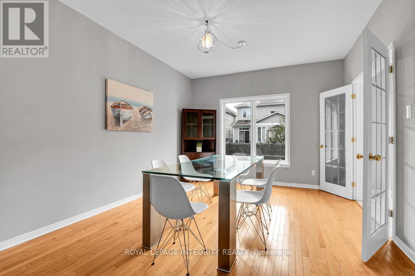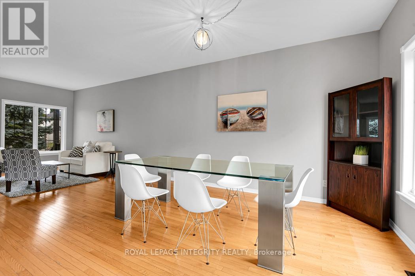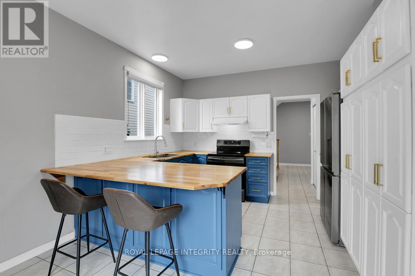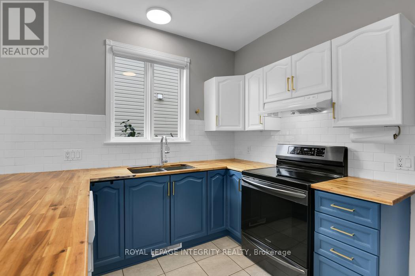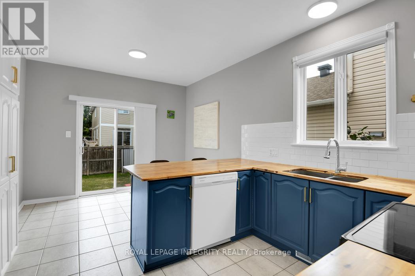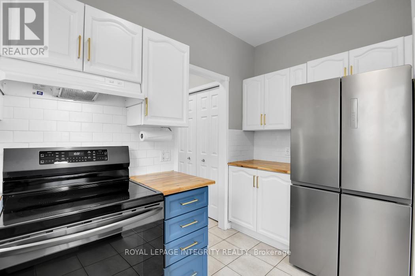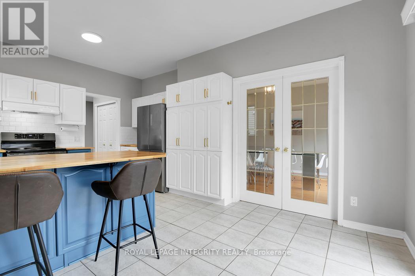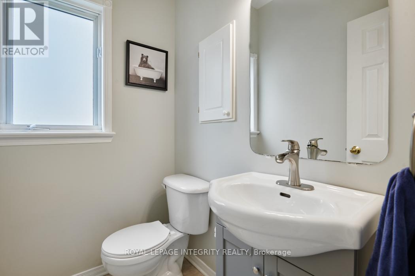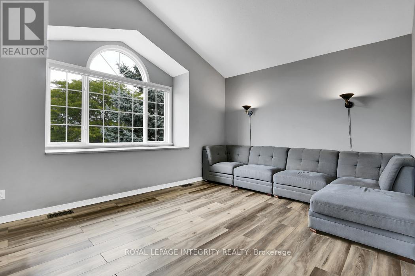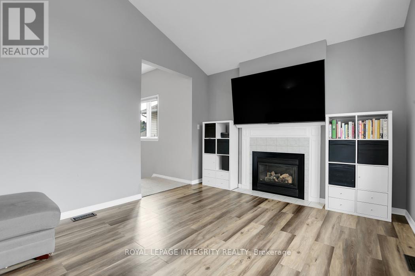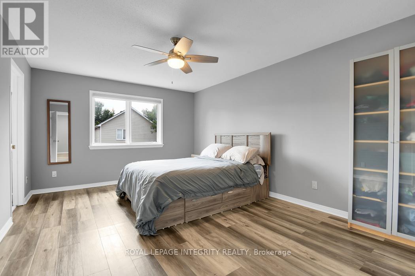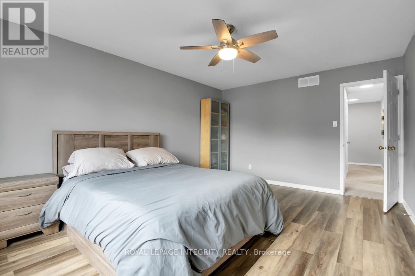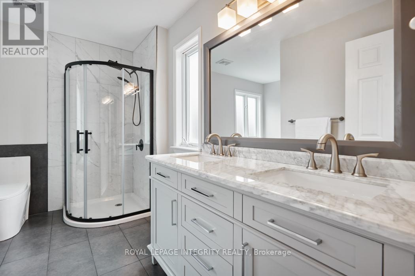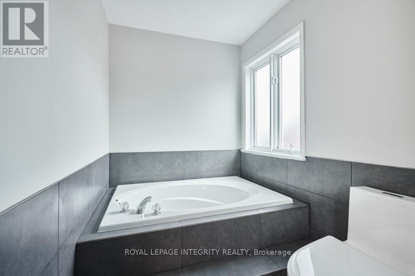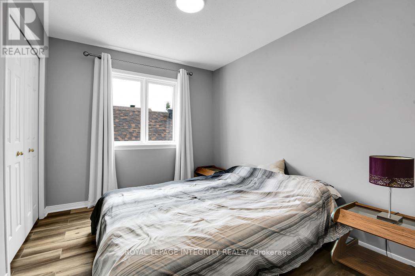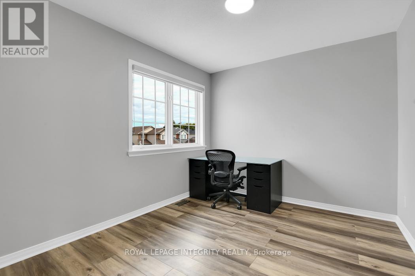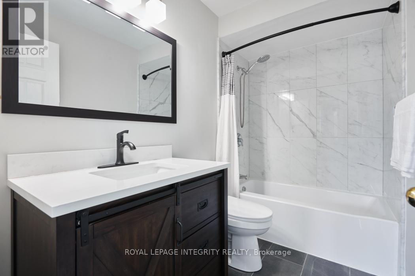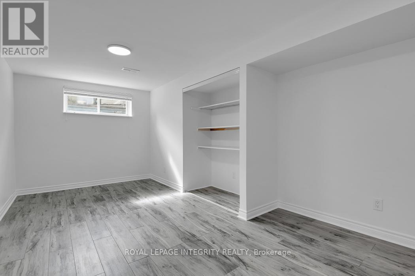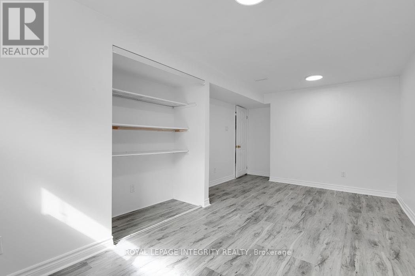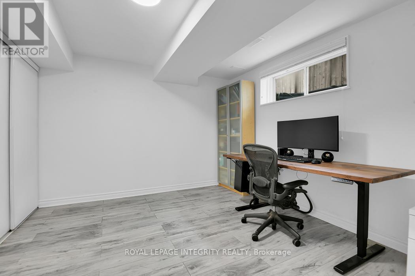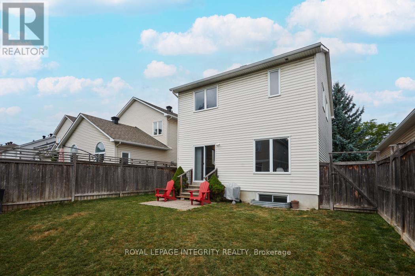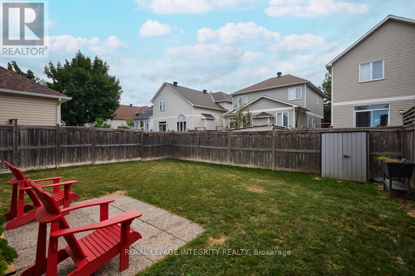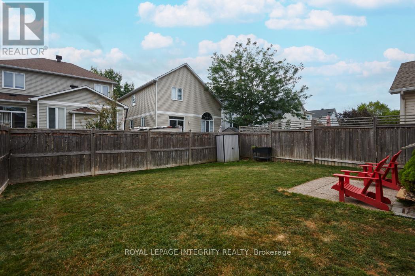4 Bedroom
3 Bathroom
1,500 - 2,000 ft2
Fireplace
Central Air Conditioning
Forced Air
$769,000
Welcome to this beautiful and spacious 4 bedroom single-family home located in the highly sought-after Riverside South neighborhood, Ideally situated near top-rated schools, scenic parks, nature trails, shopping amenities, and the new Leitrim LRT station. This updated home features a large eat-in kitchen, formal dining room, and a bright living room with hardwood flooring throughout the main level. Just a few steps up from the main floor, you'll find a spacious family room with a cozy gas fireplace perfect for relaxing or entertaining. The second floor offers three well-sized bedrooms, including a primary suite with a walk-in closet and private 5 piece ensuite bathroom. The finished basement includes a fourth bedroom and an additional large room that can be used as another family room, home theatre, gym, or guest space. 24 Hour Irrevocable on all offers as per form 244 (id:47351)
Open House
This property has open houses!
Starts at:
2:00 pm
Ends at:
4:00 pm
Property Details
|
MLS® Number
|
X12367909 |
|
Property Type
|
Single Family |
|
Community Name
|
2602 - Riverside South/Gloucester Glen |
|
Features
|
Lane |
|
Parking Space Total
|
6 |
Building
|
Bathroom Total
|
3 |
|
Bedrooms Above Ground
|
3 |
|
Bedrooms Below Ground
|
1 |
|
Bedrooms Total
|
4 |
|
Appliances
|
Garage Door Opener Remote(s), Dishwasher, Dryer, Stove, Washer, Refrigerator |
|
Basement Development
|
Partially Finished |
|
Basement Type
|
N/a (partially Finished) |
|
Construction Style Attachment
|
Detached |
|
Cooling Type
|
Central Air Conditioning |
|
Exterior Finish
|
Aluminum Siding, Brick |
|
Fireplace Present
|
Yes |
|
Foundation Type
|
Poured Concrete |
|
Half Bath Total
|
1 |
|
Heating Fuel
|
Natural Gas |
|
Heating Type
|
Forced Air |
|
Stories Total
|
2 |
|
Size Interior
|
1,500 - 2,000 Ft2 |
|
Type
|
House |
|
Utility Water
|
Municipal Water |
Parking
Land
|
Acreage
|
No |
|
Sewer
|
Sanitary Sewer |
|
Size Depth
|
104 Ft ,10 In |
|
Size Frontage
|
37 Ft |
|
Size Irregular
|
37 X 104.9 Ft |
|
Size Total Text
|
37 X 104.9 Ft |
Rooms
| Level |
Type |
Length |
Width |
Dimensions |
|
Second Level |
Bedroom 3 |
3.3 m |
2.98 m |
3.3 m x 2.98 m |
|
Second Level |
Bathroom |
3.45 m |
3.29 m |
3.45 m x 3.29 m |
|
Second Level |
Family Room |
5.21 m |
3.65 m |
5.21 m x 3.65 m |
|
Second Level |
Bathroom |
2.61 m |
1.57 m |
2.61 m x 1.57 m |
|
Second Level |
Primary Bedroom |
4.96 m |
3.67 m |
4.96 m x 3.67 m |
|
Second Level |
Bedroom 2 |
3.43 m |
2.74 m |
3.43 m x 2.74 m |
|
Basement |
Family Room |
5.67 m |
3.32 m |
5.67 m x 3.32 m |
|
Basement |
Bedroom 4 |
3.56 m |
3.27 m |
3.56 m x 3.27 m |
|
Ground Level |
Foyer |
2.8 m |
1.99 m |
2.8 m x 1.99 m |
|
Ground Level |
Living Room |
5.18 m |
3.21 m |
5.18 m x 3.21 m |
|
Ground Level |
Dining Room |
3.61 m |
3.42 m |
3.61 m x 3.42 m |
|
Ground Level |
Kitchen |
3.72 m |
3.18 m |
3.72 m x 3.18 m |
|
Ground Level |
Eating Area |
3.36 m |
2.17 m |
3.36 m x 2.17 m |
https://www.realtor.ca/real-estate/28785274/1036-rocky-harbour-crescent-ottawa-2602-riverside-southgloucester-glen
