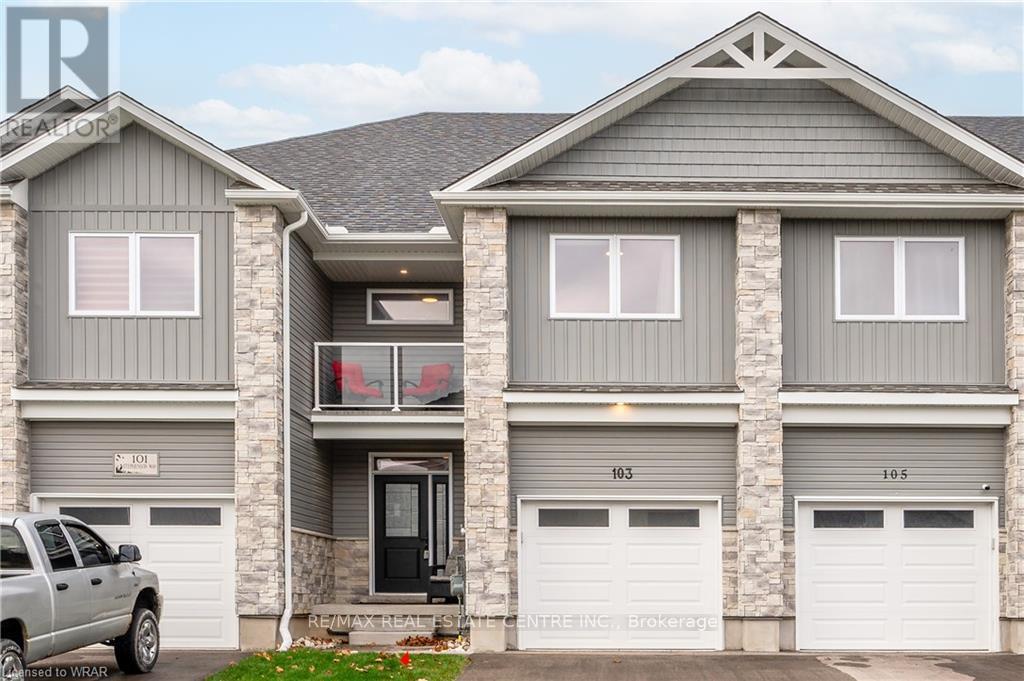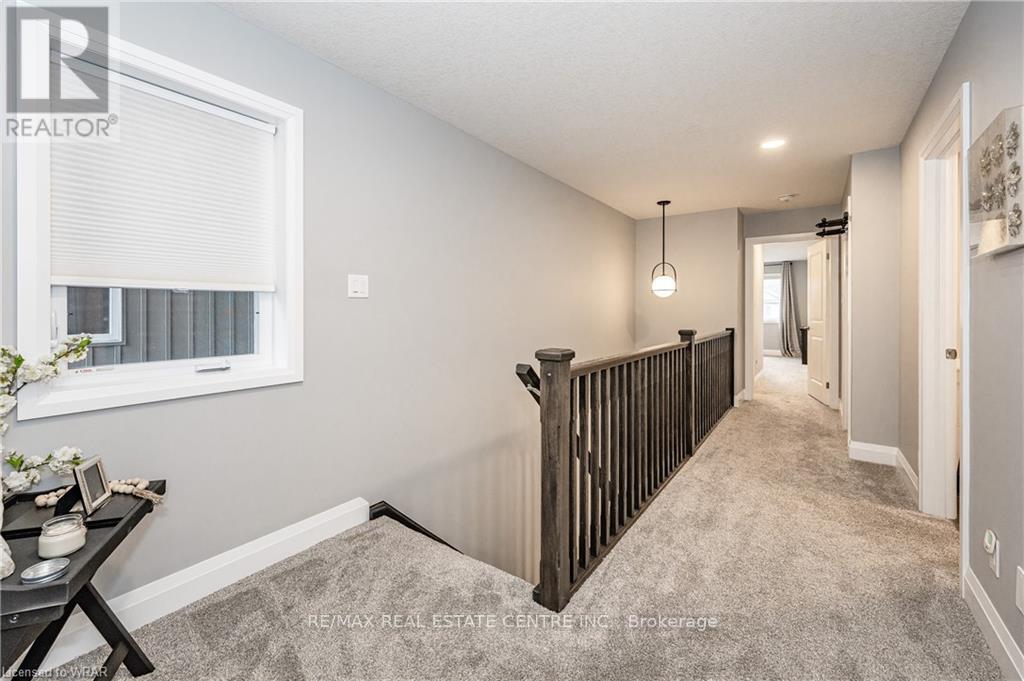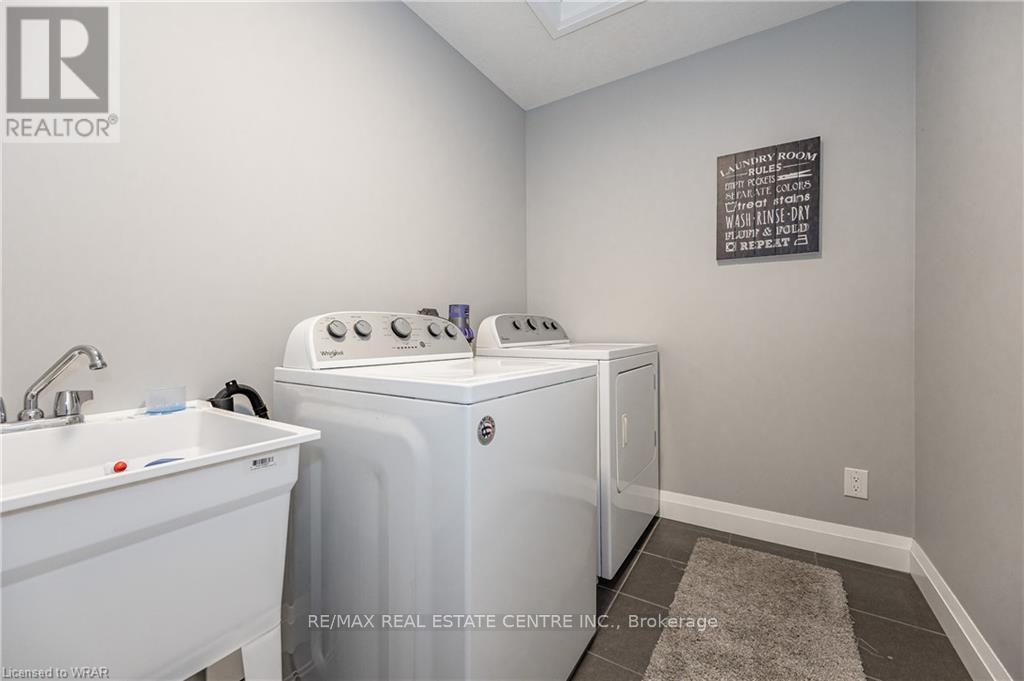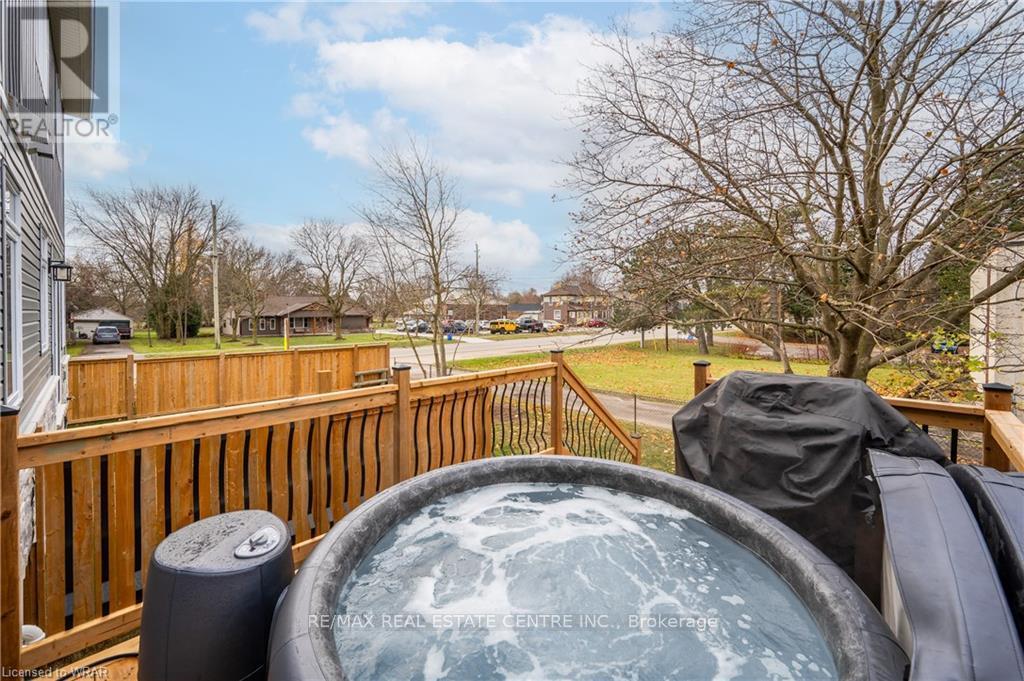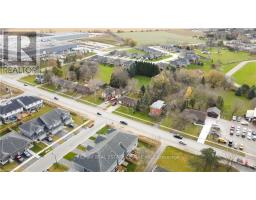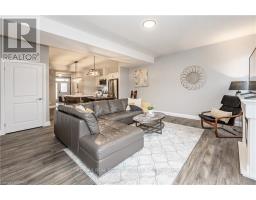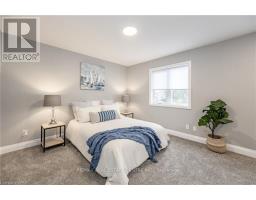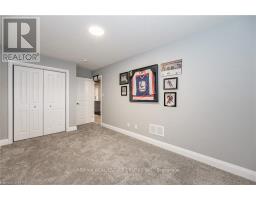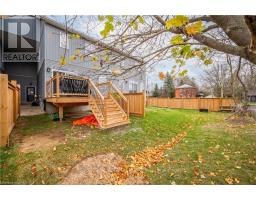3 Bedroom
3 Bathroom
Fireplace
Central Air Conditioning
Forced Air
$605,000
This stunning 3-bedroom, 2.5-bathroom townhouse, built in 2001, offers spacious living and modern amenities that are sure to exceed your expectations. As you step inside, you'll immediately notice the open and inviting layout, perfect for both entertaining and everyday living. The three generously sized bedrooms provide ample space for rest and relaxation, and the two full bathrooms and one half bathroom ensure convenience for the entire family. The kitchen is a chef's delight, featuring stainless steel appliances and upgraded countertops that add a touch of sophistication to the space. The spacious living area features a gas fireplace and sliders lead you to a charming deck, where you can enjoy your morning coffee. The convenience of a one-car garage adds an extra layer of comfort, ensuring your vehicle is sheltered from the elements year-round. Additionally, the well-maintained property showcases pride of ownership and attention to detail. (id:47351)
Property Details
|
MLS® Number
|
X8251454 |
|
Property Type
|
Single Family |
|
Community Name
|
Palmerston |
|
Parking Space Total
|
2 |
Building
|
Bathroom Total
|
3 |
|
Bedrooms Above Ground
|
3 |
|
Bedrooms Total
|
3 |
|
Basement Development
|
Unfinished |
|
Basement Type
|
Full (unfinished) |
|
Construction Style Attachment
|
Attached |
|
Cooling Type
|
Central Air Conditioning |
|
Exterior Finish
|
Vinyl Siding |
|
Fireplace Present
|
Yes |
|
Heating Fuel
|
Natural Gas |
|
Heating Type
|
Forced Air |
|
Stories Total
|
2 |
|
Type
|
Row / Townhouse |
Parking
Land
|
Acreage
|
No |
|
Size Irregular
|
22 X 114 Ft |
|
Size Total Text
|
22 X 114 Ft |
Rooms
| Level |
Type |
Length |
Width |
Dimensions |
|
Second Level |
Bathroom |
2.57 m |
2.72 m |
2.57 m x 2.72 m |
|
Second Level |
Bathroom |
2.42 m |
2.56 m |
2.42 m x 2.56 m |
|
Second Level |
Primary Bedroom |
3.66 m |
6.57 m |
3.66 m x 6.57 m |
|
Second Level |
Bedroom 2 |
2.69 m |
5.11 m |
2.69 m x 5.11 m |
|
Second Level |
Bedroom 3 |
5.04 m |
3.58 m |
5.04 m x 3.58 m |
|
Second Level |
Laundry Room |
2.42 m |
1.85 m |
2.42 m x 1.85 m |
|
Basement |
Other |
4.77 m |
13.01 m |
4.77 m x 13.01 m |
|
Main Level |
Bathroom |
0.98 m |
2.29 m |
0.98 m x 2.29 m |
|
Main Level |
Dining Room |
5.02 m |
1.56 m |
5.02 m x 1.56 m |
|
Main Level |
Foyer |
2.55 m |
2.31 m |
2.55 m x 2.31 m |
|
Main Level |
Kitchen |
3.79 m |
3.23 m |
3.79 m x 3.23 m |
|
Main Level |
Living Room |
5.02 m |
3.68 m |
5.02 m x 3.68 m |
https://www.realtor.ca/real-estate/26776049/103-stephenson-way-minto-palmerston
