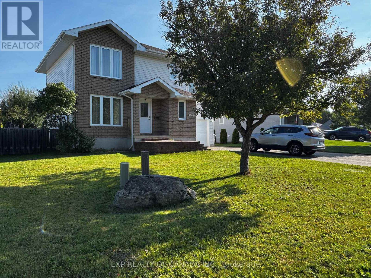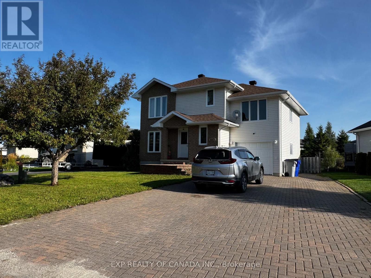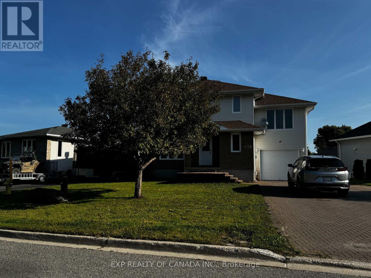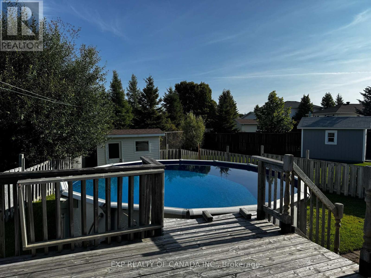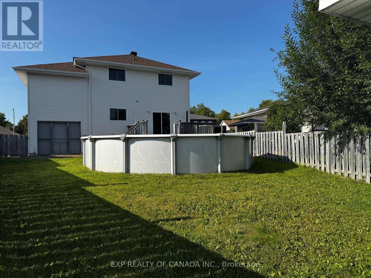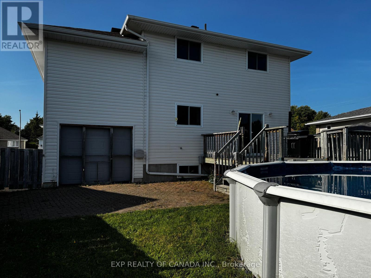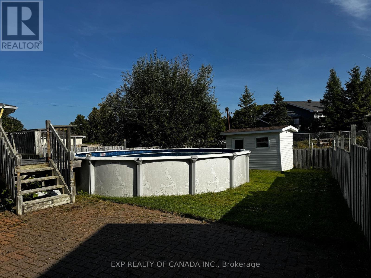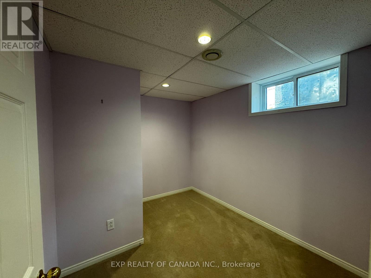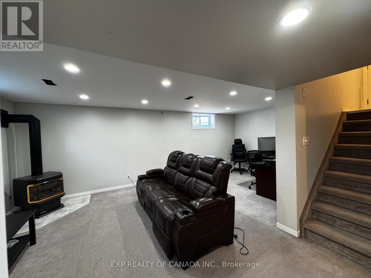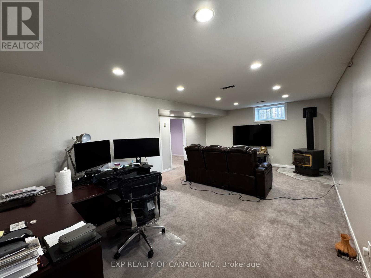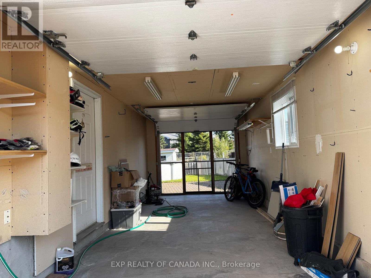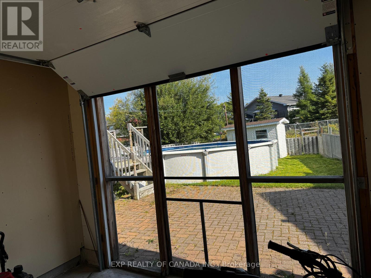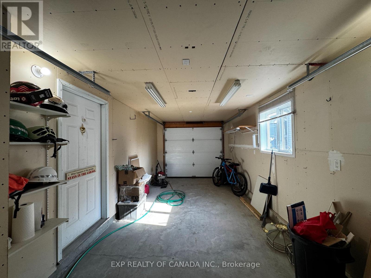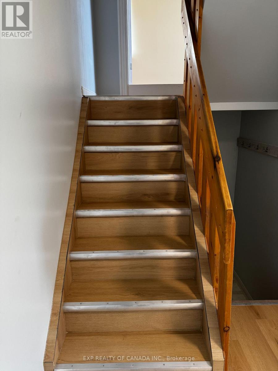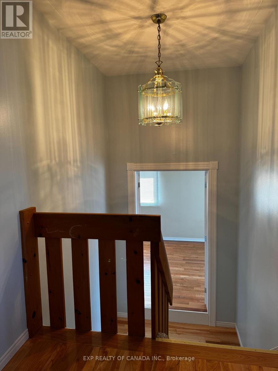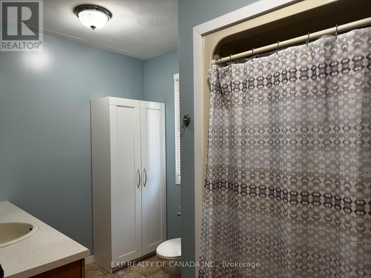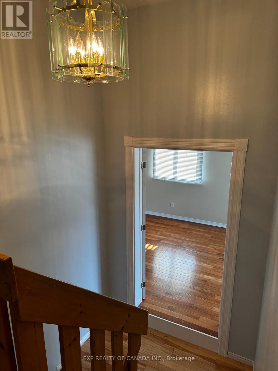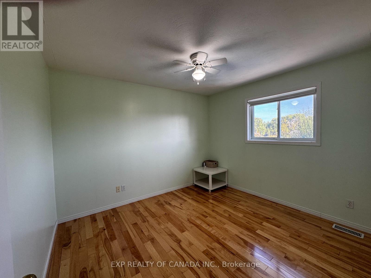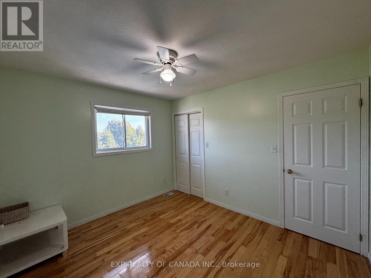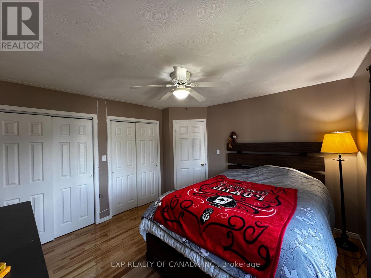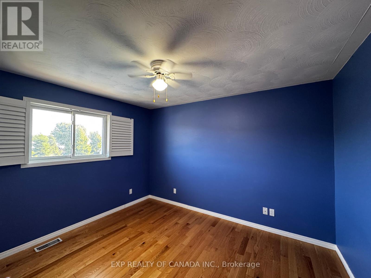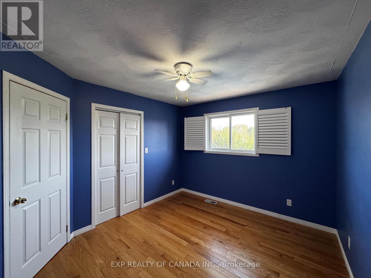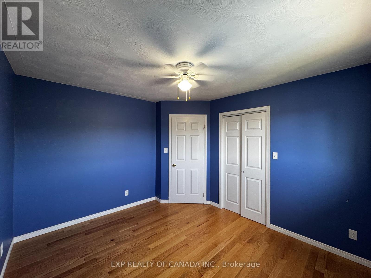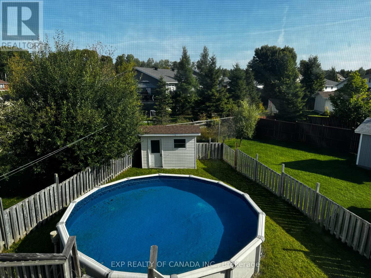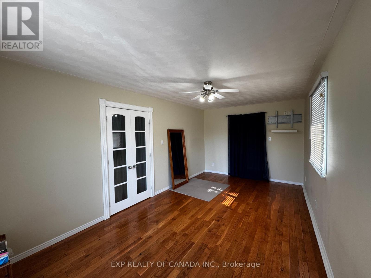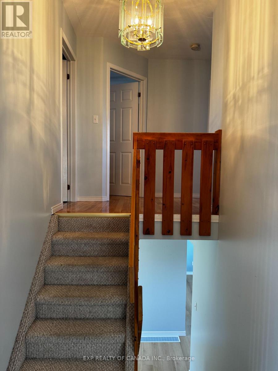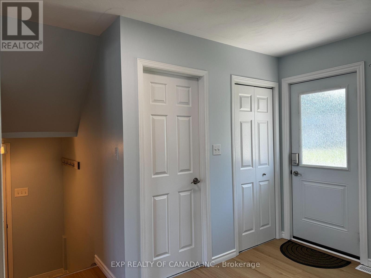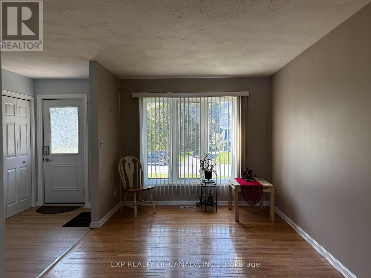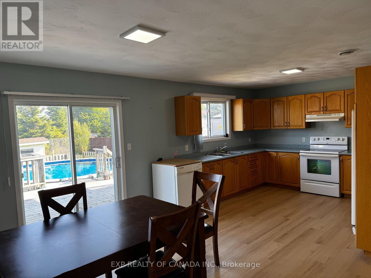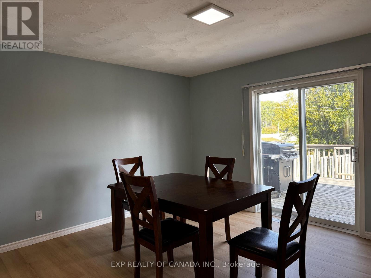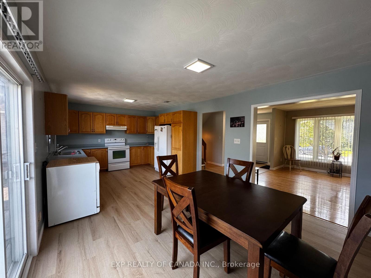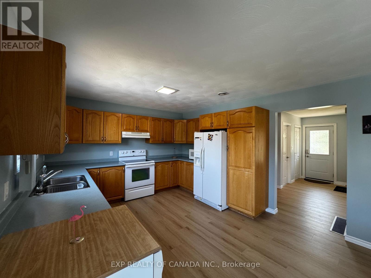5 Bedroom
2 Bathroom
1,500 - 2,000 ft2
Above Ground Pool
Central Air Conditioning, Ventilation System
Forced Air
$485,000
Newly appointed 5 bedroom executive home with a spacious floor plan for the growing family. The dining area has a patio door to the back deck with a view of the above ground pool and fenced back yard. The back yard and driveway have interlocked bricks. The garage has front and back garage doors allowing access to the back yard. The sale Recent cosmetic upgrades included new flooring on the main floor, new lighting fixtures, paint and new kitchen cabinet hardware. (id:47351)
Property Details
|
MLS® Number
|
T12432907 |
|
Property Type
|
Single Family |
|
Community Name
|
TNW - Vic Heights |
|
Equipment Type
|
None |
|
Parking Space Total
|
3 |
|
Pool Type
|
Above Ground Pool |
|
Rental Equipment Type
|
None |
Building
|
Bathroom Total
|
2 |
|
Bedrooms Above Ground
|
4 |
|
Bedrooms Below Ground
|
1 |
|
Bedrooms Total
|
5 |
|
Appliances
|
Water Heater, Dryer, Stove, Washer, Refrigerator |
|
Basement Development
|
Finished |
|
Basement Type
|
N/a (finished) |
|
Construction Style Attachment
|
Detached |
|
Cooling Type
|
Central Air Conditioning, Ventilation System |
|
Exterior Finish
|
Brick Facing, Vinyl Siding |
|
Foundation Type
|
Poured Concrete |
|
Half Bath Total
|
1 |
|
Heating Fuel
|
Natural Gas |
|
Heating Type
|
Forced Air |
|
Stories Total
|
2 |
|
Size Interior
|
1,500 - 2,000 Ft2 |
|
Type
|
House |
|
Utility Water
|
Municipal Water |
Parking
Land
|
Acreage
|
No |
|
Sewer
|
Sanitary Sewer |
|
Size Depth
|
124 Ft |
|
Size Frontage
|
69 Ft ,2 In |
|
Size Irregular
|
69.2 X 124 Ft |
|
Size Total Text
|
69.2 X 124 Ft |
|
Zoning Description
|
Na R1 |
Rooms
| Level |
Type |
Length |
Width |
Dimensions |
|
Second Level |
Primary Bedroom |
3.74 m |
3.64 m |
3.74 m x 3.64 m |
|
Second Level |
Bedroom |
3.659 m |
3.141 m |
3.659 m x 3.141 m |
|
Second Level |
Bedroom 2 |
3.042 m |
3.401 m |
3.042 m x 3.401 m |
|
Second Level |
Bedroom 3 |
5.693 m |
3.112 m |
5.693 m x 3.112 m |
|
Second Level |
Bathroom |
3.151 m |
2.131 m |
3.151 m x 2.131 m |
|
Basement |
Bedroom 4 |
2.996 m |
2.47 m |
2.996 m x 2.47 m |
|
Basement |
Recreational, Games Room |
3.349 m |
6.82 m |
3.349 m x 6.82 m |
|
Main Level |
Kitchen |
7.01 m |
3.65 m |
7.01 m x 3.65 m |
|
Main Level |
Living Room |
3.988 m |
2.849 m |
3.988 m x 2.849 m |
|
Main Level |
Bathroom |
3.17 m |
2.473 m |
3.17 m x 2.473 m |
Utilities
|
Cable
|
Available |
|
Electricity
|
Installed |
|
Sewer
|
Installed |
https://www.realtor.ca/real-estate/28926484/103-mascioli-boulevard-timmins-tnw-vic-heights-tnw-vic-heights
