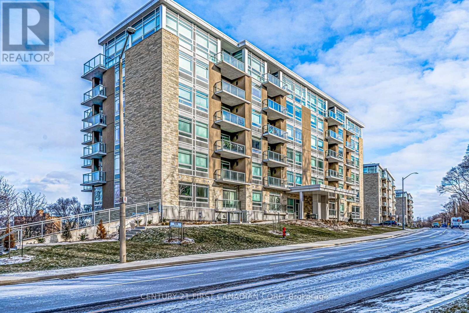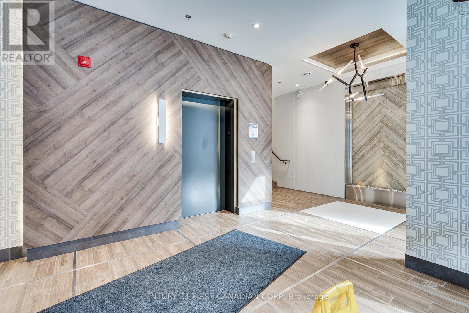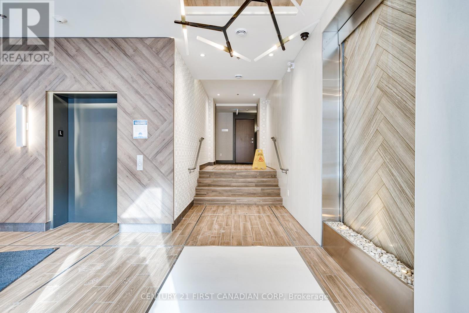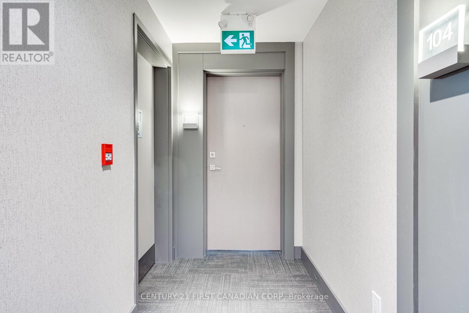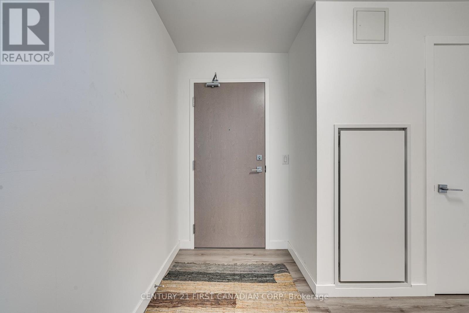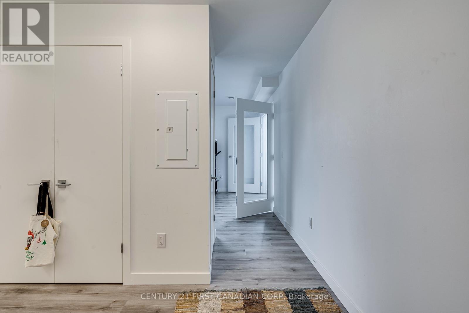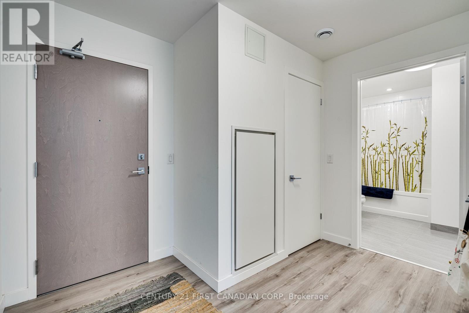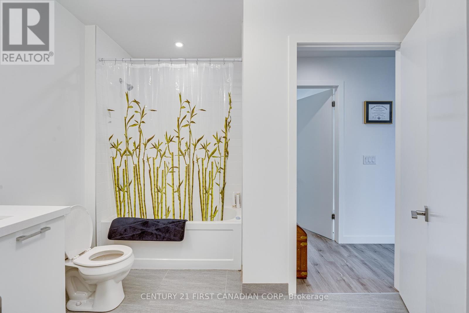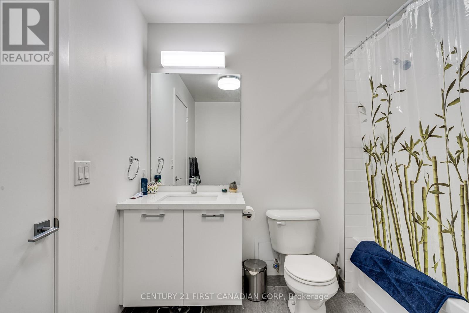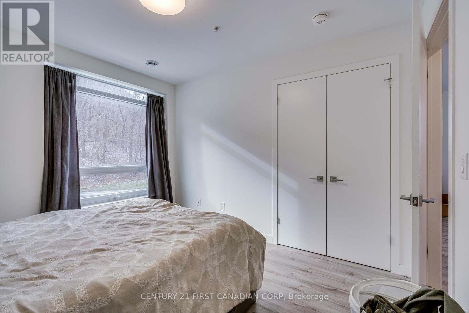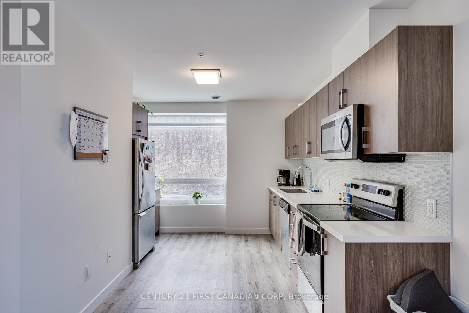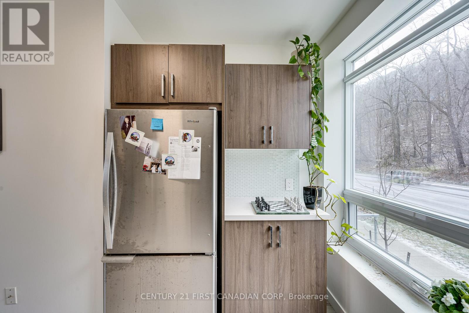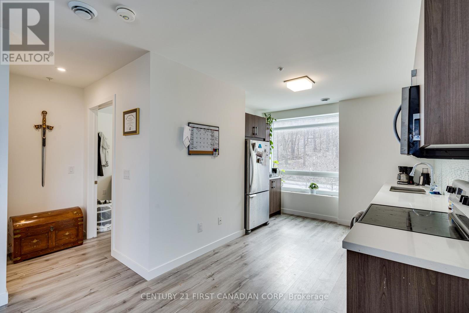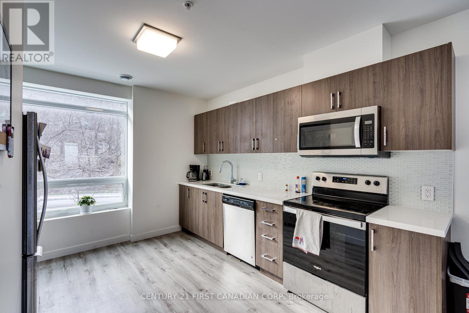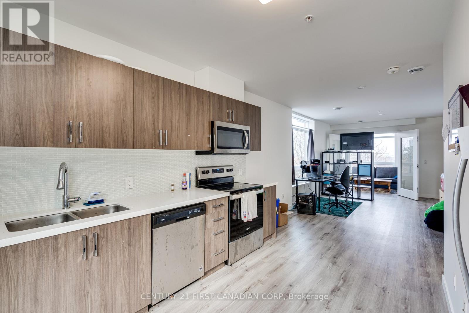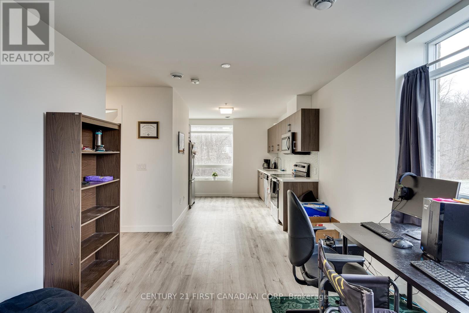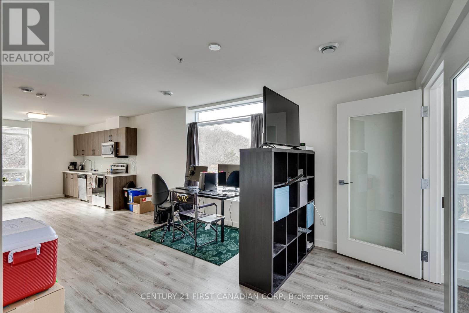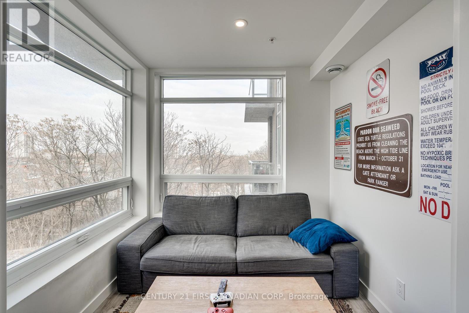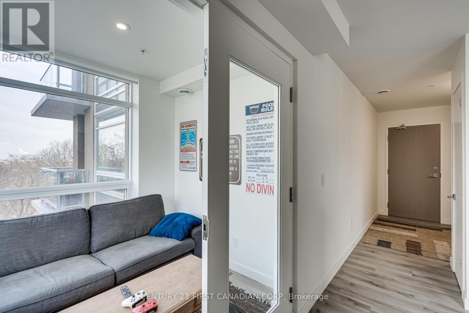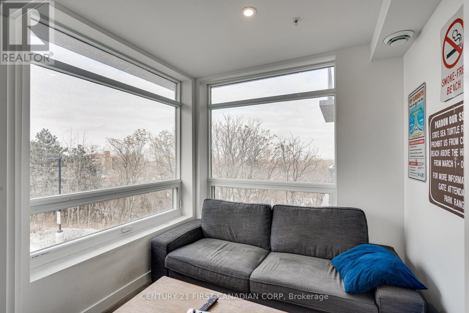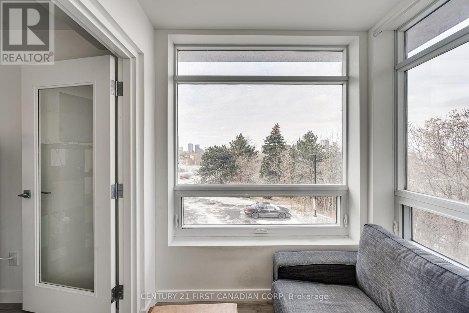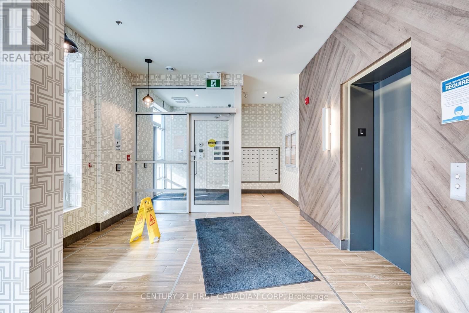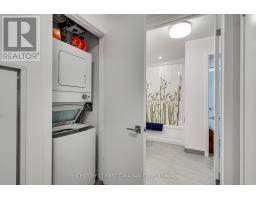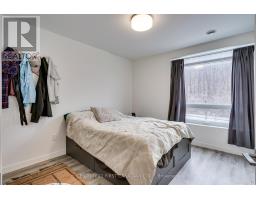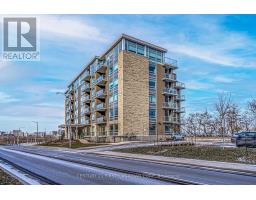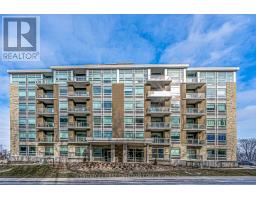$476,000Maintenance,
$705.34 Monthly
Maintenance,
$705.34 MonthlyStunning 881 sq ft Aspen model with large over sized bright windows offering panoramic views of the Niagara Escarpment and the Hamilton Skyline. This spacious end-unit includes a master bedroom and an additional bedroom currently being used as a solarium room situated next to a protected forest with incredible sunset views. Enjoy the modern luxuries of this newly built condo with built-in appliances, quartz countertops throughout the Kitchen and Bathroom. Plus this unit comes barrier free to meet accessibility needs. An amazing opportunity to live in urban luxury surrounded by nature. Enjoy having the Bruce Trail at your doorstep and downtown Hamilton with the GO Station less than 2 KMS away! Also great for the working professionals, located just minutes away from Juravinski, St. Joseph and Hamilton General Hospitals. With this condo you will get one owned surface parking spot and one owned secure storage locker included. Call today! (id:47351)
Property Details
| MLS® Number | X8203980 |
| Property Type | Single Family |
| Community Name | Stinson |
| Amenities Near By | Park, Place Of Worship, Schools |
| Community Features | Pet Restrictions, School Bus |
| Features | Wooded Area, Conservation/green Belt, Lighting, Carpet Free, In Suite Laundry |
| Parking Space Total | 1 |
| View Type | Mountain View |
Building
| Bathroom Total | 1 |
| Bedrooms Above Ground | 1 |
| Bedrooms Below Ground | 1 |
| Bedrooms Total | 2 |
| Amenities | Exercise Centre, Party Room, Storage - Locker |
| Appliances | Oven - Built-in, Dishwasher, Dryer, Microwave, Refrigerator, Stove, Washer |
| Cooling Type | Central Air Conditioning |
| Exterior Finish | Stucco, Stone |
| Fire Protection | Controlled Entry, Security System, Smoke Detectors |
| Heating Fuel | Electric |
| Heating Type | Heat Pump |
| Type | Apartment |
Land
| Acreage | No |
| Land Amenities | Park, Place Of Worship, Schools |
| Landscape Features | Landscaped |
Rooms
| Level | Type | Length | Width | Dimensions |
|---|---|---|---|---|
| Main Level | Primary Bedroom | 3.53 m | 3.25 m | 3.53 m x 3.25 m |
| Main Level | Bedroom | 2.74 m | 2.74 m | 2.74 m x 2.74 m |
| Main Level | Living Room | 6.05 m | 3.43 m | 6.05 m x 3.43 m |
| Main Level | Kitchen | 2.62 m | 3.43 m | 2.62 m x 3.43 m |
| Main Level | Bathroom | 2.29 m | 3.25 m | 2.29 m x 3.25 m |
https://www.realtor.ca/real-estate/26707109/103-455-charlton-avenue-e-hamilton-stinson
