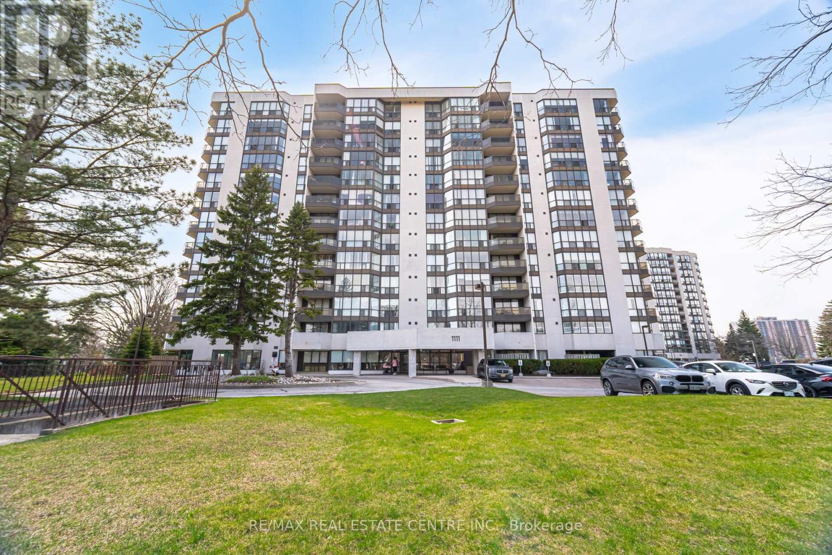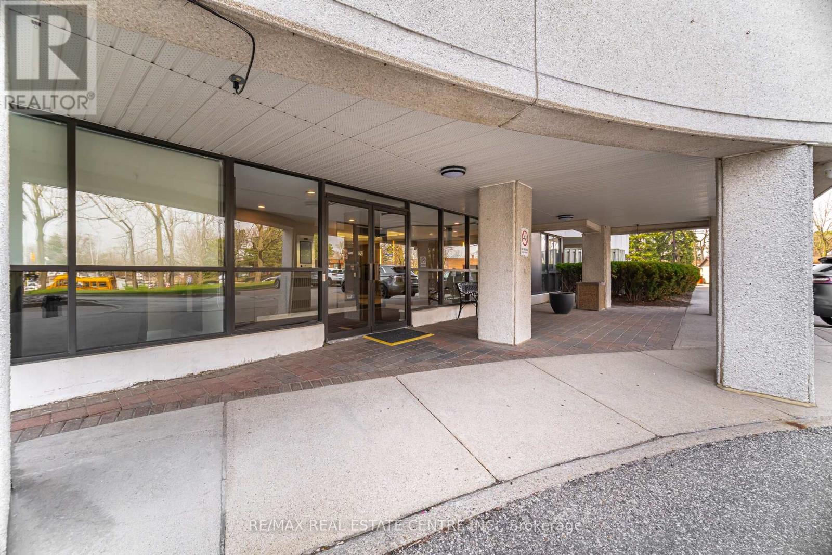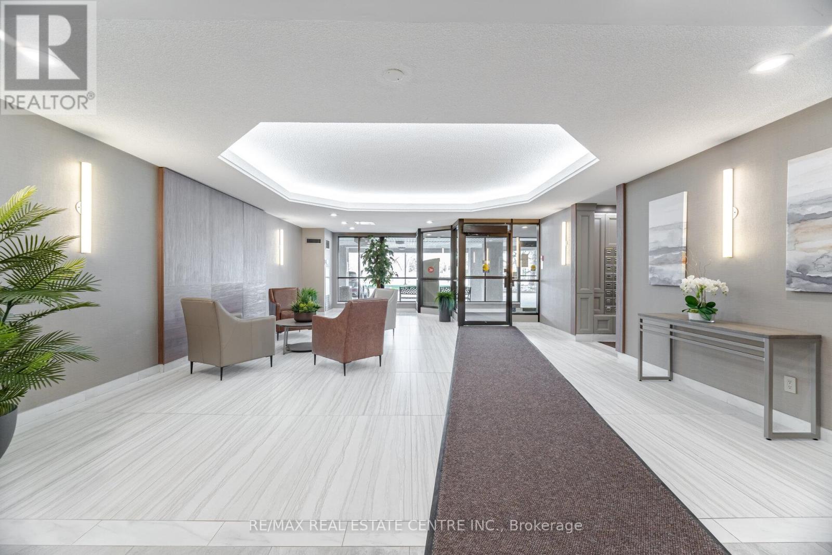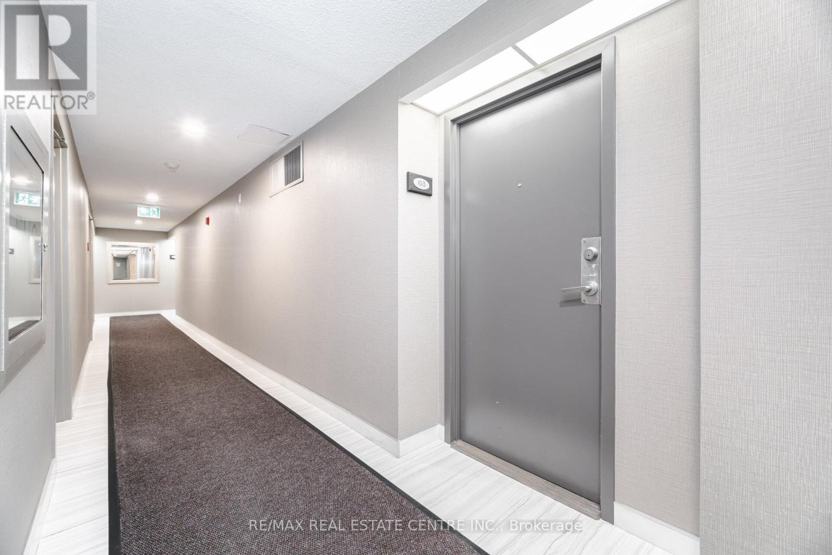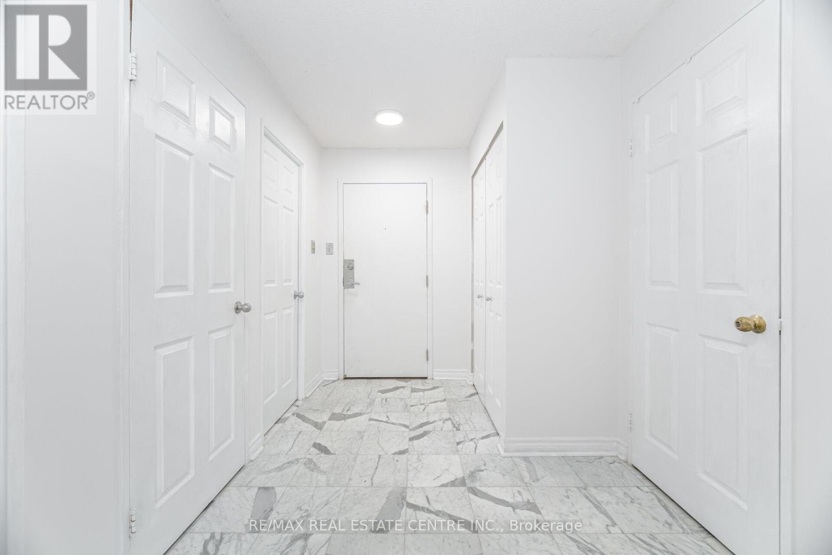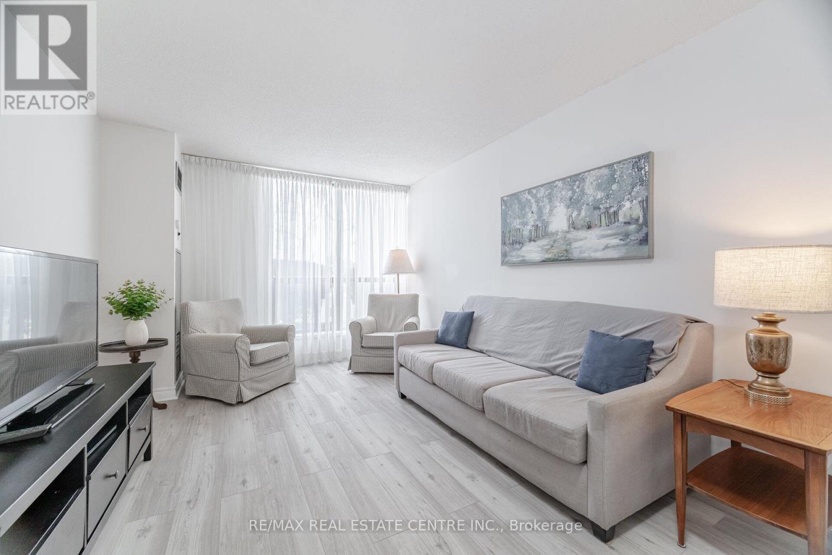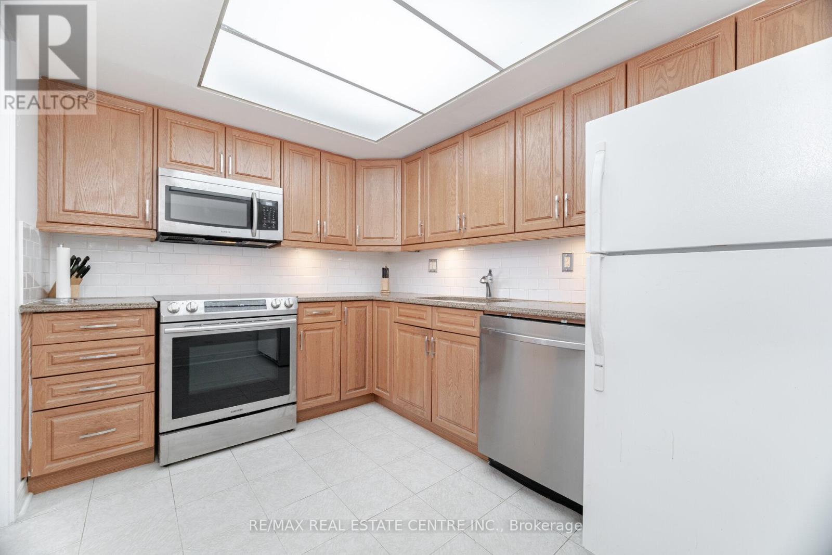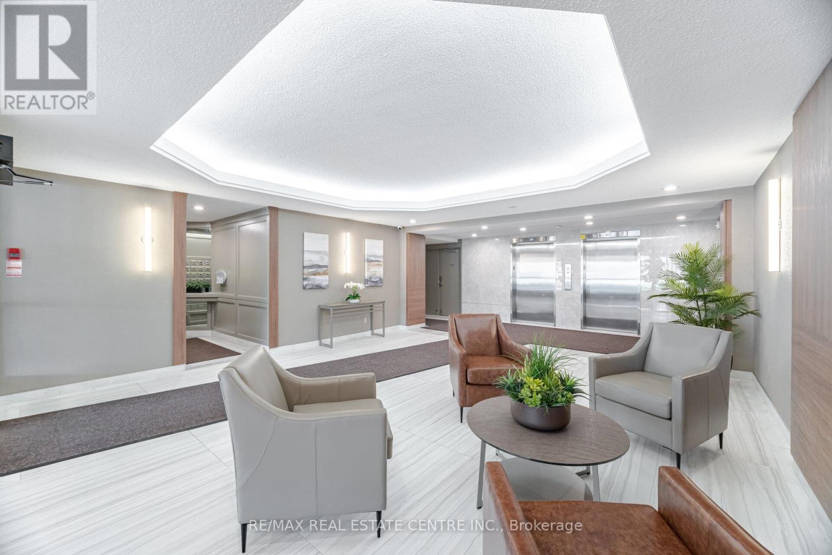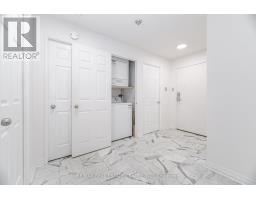103 - 1111 Bough Beeches Boulevard Mississauga, Ontario L4W 4N1
2 Bedroom
1 Bathroom
800 - 899 ft2
Central Air Conditioning
Forced Air
$458,900Maintenance, Heat, Electricity, Water, Cable TV, Common Area Maintenance, Insurance, Parking
$951.63 Monthly
Maintenance, Heat, Electricity, Water, Cable TV, Common Area Maintenance, Insurance, Parking
$951.63 MonthlyExcellent ground level Two Bedroom Condo Located in Desirable Rockwood Village in East Mississauga on Etobicoke Border. Large Living/ Dining Room combination with walkout to private patio. Huge principal bedroom with Walk In Clothes closet and separate enterance to patio. Ideal Living for downsizing seniors or starter home for young couple. Excellent Value. (id:47351)
Property Details
| MLS® Number | W12104272 |
| Property Type | Single Family |
| Community Name | Rathwood |
| Amenities Near By | Park, Place Of Worship, Public Transit, Schools |
| Community Features | Pet Restrictions |
| Features | Conservation/green Belt, Carpet Free, In Suite Laundry |
| Parking Space Total | 2 |
Building
| Bathroom Total | 1 |
| Bedrooms Above Ground | 2 |
| Bedrooms Total | 2 |
| Appliances | Garage Door Opener Remote(s), Intercom, Dishwasher, Dryer, Microwave, Stove, Washer, Window Coverings, Refrigerator |
| Cooling Type | Central Air Conditioning |
| Exterior Finish | Concrete |
| Fire Protection | Security System, Smoke Detectors |
| Flooring Type | Vinyl, Ceramic |
| Heating Fuel | Natural Gas |
| Heating Type | Forced Air |
| Size Interior | 800 - 899 Ft2 |
| Type | Apartment |
Parking
| Underground | |
| Garage |
Land
| Acreage | No |
| Land Amenities | Park, Place Of Worship, Public Transit, Schools |
Rooms
| Level | Type | Length | Width | Dimensions |
|---|---|---|---|---|
| Ground Level | Living Room | 5.58 m | 3.18 m | 5.58 m x 3.18 m |
| Ground Level | Dining Room | 5.58 m | 3.18 m | 5.58 m x 3.18 m |
| Ground Level | Kitchen | 3.18 m | 2.55 m | 3.18 m x 2.55 m |
| Ground Level | Primary Bedroom | 6.52 m | 4.91 m | 6.52 m x 4.91 m |
| Ground Level | Bedroom 2 | 4.3 m | 2.99 m | 4.3 m x 2.99 m |
