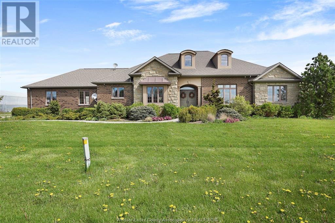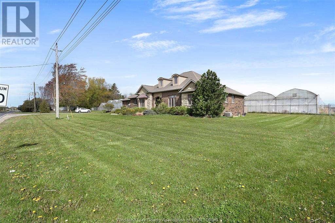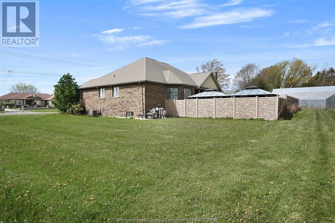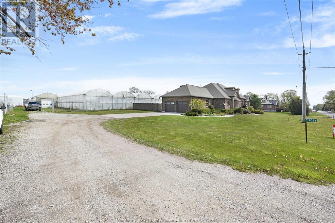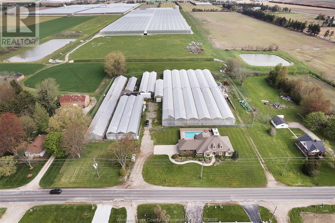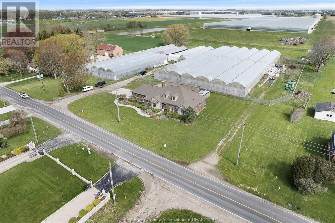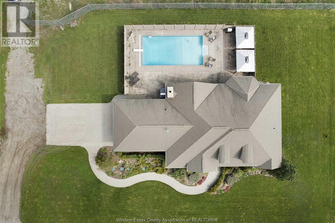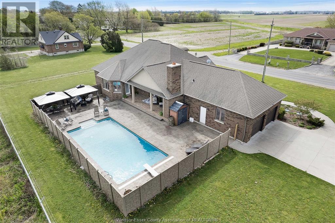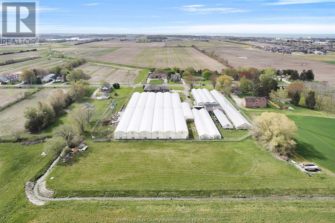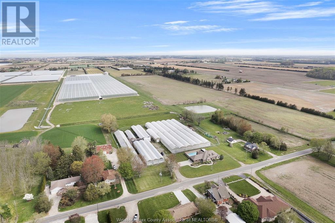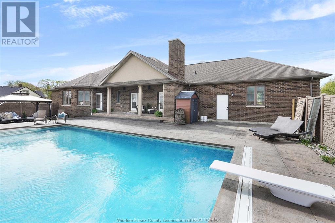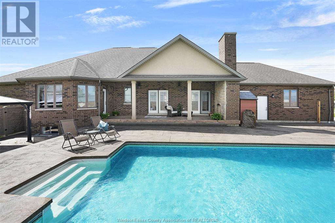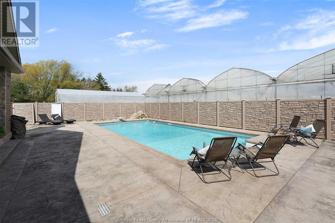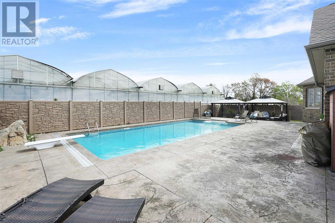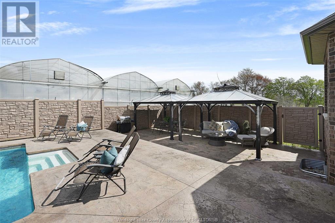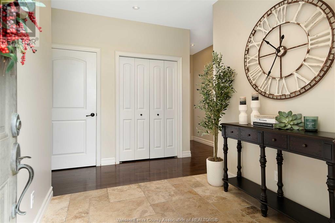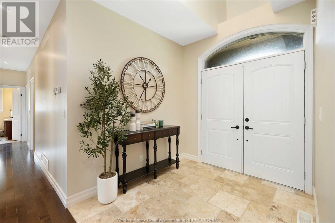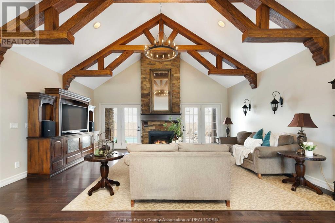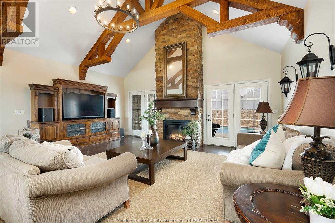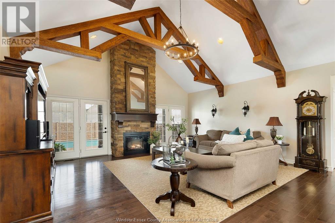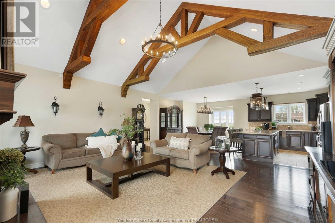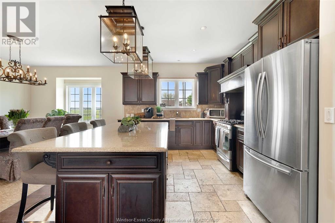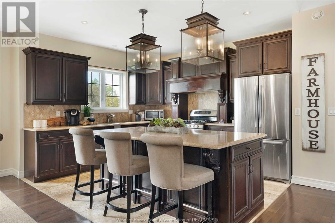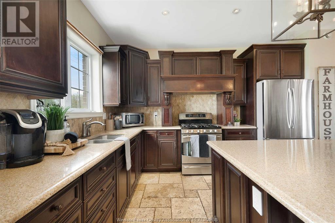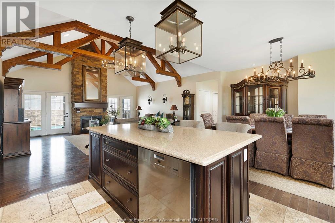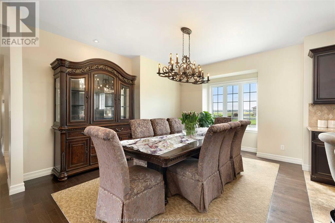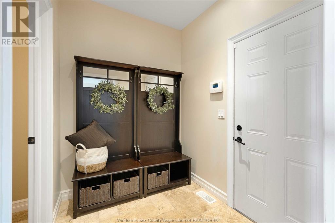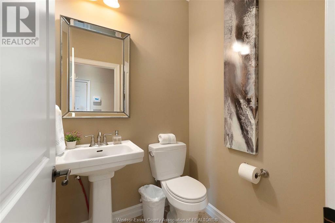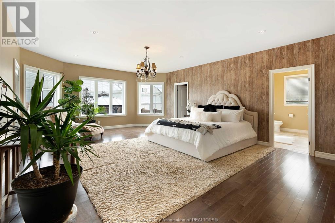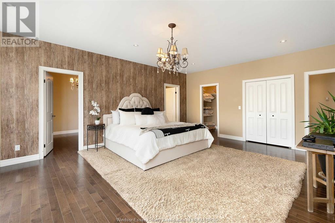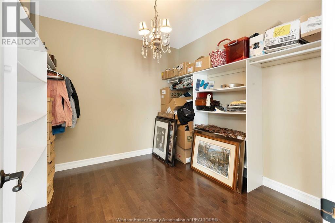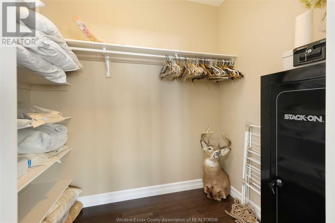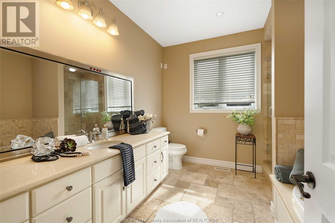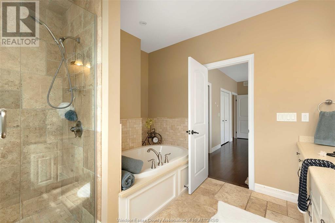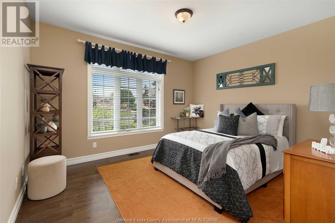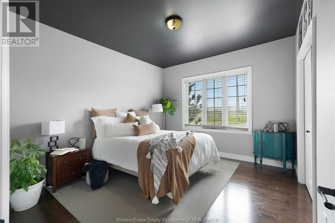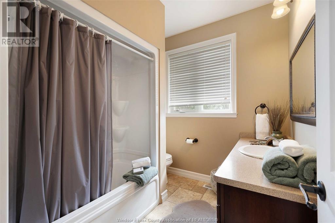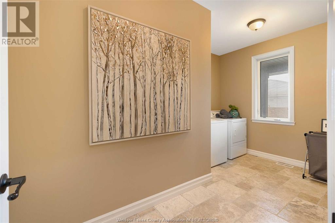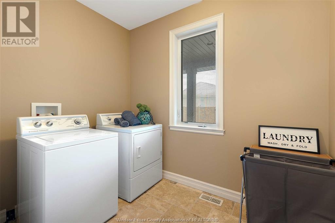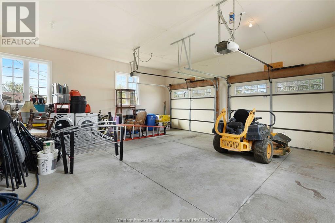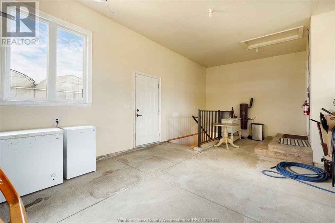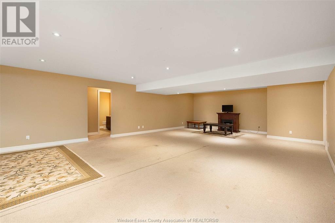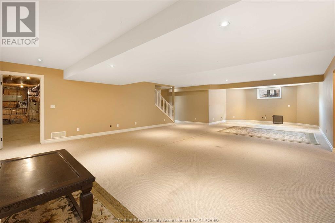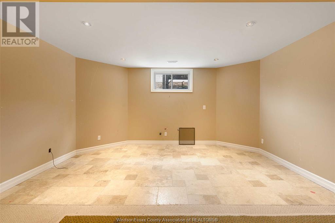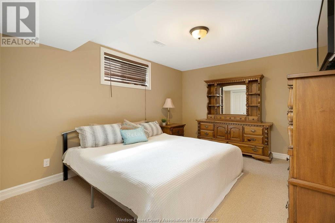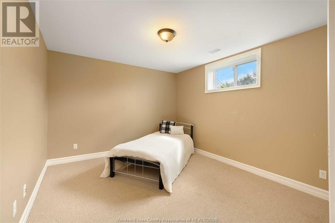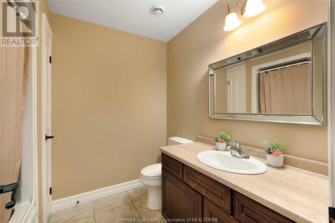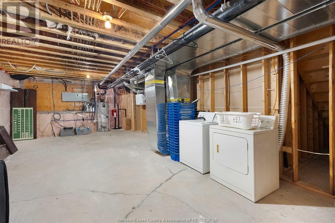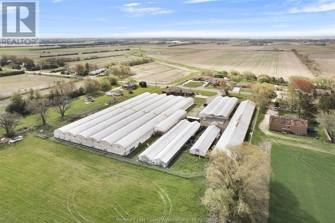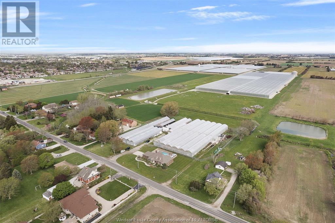6 Bedroom
5 Bathroom
Ranch
Fireplace
Inground Pool
Central Air Conditioning
Forced Air, Furnace
Waterfront Nearby
Landscaped
$1,899,999
GORGEOUS RANCH BRICK & STONE HOME ON 5 ACRES IN A PRIME LOCATION FOR PERSONAL AND BUSINESS - LIVE IN LUXURY WHILE ONLY STEPS AWAY FROM YOUR FARM! MAIN FLOOR OFFERS A LRG FOYER, BEAUTIFUL OPEN LIVING AREA W/ FIREPLACE AND TALL CATHEDRAL CEILINGS, LRG CUSTOM KITCHEN, DINING ROOM, HUGE PRIMARY BEDROOM WITH LRG 2 WALK IN CLOSETS & ENSUITE 4PC BATH, 2 ADDITIONAL LRG BEDROOMS, ANOTHER 4PC BATH AND ADDITIONAL 2PC BATH. LOWER LEVEL INCLUDES AN ADDITIONAL 2 BEDROOMS, 4PC BATH, LAUNDRY/UTILITY ROOM, ROUGH IN KITCHEN AREA, LIVING AREA/REC ROOM AND SALON W/ SEPARATE ENTRANCE. LOWER LEVEL HAS A SEPARATE ENTRANCE FROM GARAGE, STUNNING LRG IN-GROUND POOL W/ BACKYARD OASIS & OUTDOOR FIREPLACE/CHIMNEY. ATTACHED 2.5 CAR GARAGE. PROPERTY OFFERS 75,000 SQFT OF GREENHOUSE (25,000 SQFT GLASS & 50,000 SQFT DBL POLY. AUTOMATIC DIESEL GENERATOR PLUS ALL EQUIPMENT NEEDED FOR THE DAY TO DAY OPERATION OF A GREENHOUSE PLANT! DONT MISS THE OPPORTUNITY TO CALL THIS HOME YOURS. (id:47351)
Property Details
|
MLS® Number
|
24010350 |
|
Property Type
|
Single Family |
|
Features
|
Double Width Or More Driveway, Concrete Driveway, Finished Driveway |
|
Pool Features
|
Pool Equipment |
|
Pool Type
|
Inground Pool |
|
Water Front Type
|
Waterfront Nearby |
Building
|
Bathroom Total
|
5 |
|
Bedrooms Above Ground
|
5 |
|
Bedrooms Below Ground
|
1 |
|
Bedrooms Total
|
6 |
|
Appliances
|
Dishwasher, Dryer, Refrigerator, Stove, Washer |
|
Architectural Style
|
Ranch |
|
Constructed Date
|
2012 |
|
Construction Style Attachment
|
Detached |
|
Cooling Type
|
Central Air Conditioning |
|
Exterior Finish
|
Brick, Stone |
|
Fireplace Fuel
|
Wood,gas |
|
Fireplace Present
|
Yes |
|
Fireplace Type
|
Conventional,free Standing Metal |
|
Flooring Type
|
Carpeted, Hardwood, Marble |
|
Foundation Type
|
Concrete |
|
Half Bath Total
|
2 |
|
Heating Fuel
|
Natural Gas |
|
Heating Type
|
Forced Air, Furnace |
|
Stories Total
|
1 |
|
Type
|
House |
Parking
|
Attached Garage
|
|
|
Garage
|
|
|
Inside Entry
|
|
Land
|
Acreage
|
No |
|
Fence Type
|
Fence |
|
Landscape Features
|
Landscaped |
|
Size Irregular
|
391.72x562.45 |
|
Size Total Text
|
391.72x562.45 |
|
Zoning Description
|
A1 |
Rooms
| Level |
Type |
Length |
Width |
Dimensions |
|
Lower Level |
Living Room |
|
|
Measurements not available |
|
Lower Level |
Office |
|
|
Measurements not available |
|
Lower Level |
Bedroom |
|
|
Measurements not available |
|
Lower Level |
Bedroom |
|
|
Measurements not available |
|
Main Level |
Laundry Room |
|
|
Measurements not available |
|
Main Level |
2pc Bathroom |
|
|
Measurements not available |
|
Main Level |
Kitchen |
|
|
Measurements not available |
|
Main Level |
Living Room/fireplace |
|
|
Measurements not available |
|
Main Level |
Dining Room |
|
|
Measurements not available |
|
Main Level |
4pc Bathroom |
|
|
Measurements not available |
|
Main Level |
Primary Bedroom |
|
|
Measurements not available |
|
Main Level |
4pc Bathroom |
|
|
Measurements not available |
|
Main Level |
Bedroom |
|
|
Measurements not available |
|
Main Level |
Bedroom |
|
|
Measurements not available |
|
Main Level |
Foyer |
|
|
Measurements not available |
https://www.realtor.ca/real-estate/26844384/1027-mersea-road-2-leamington
