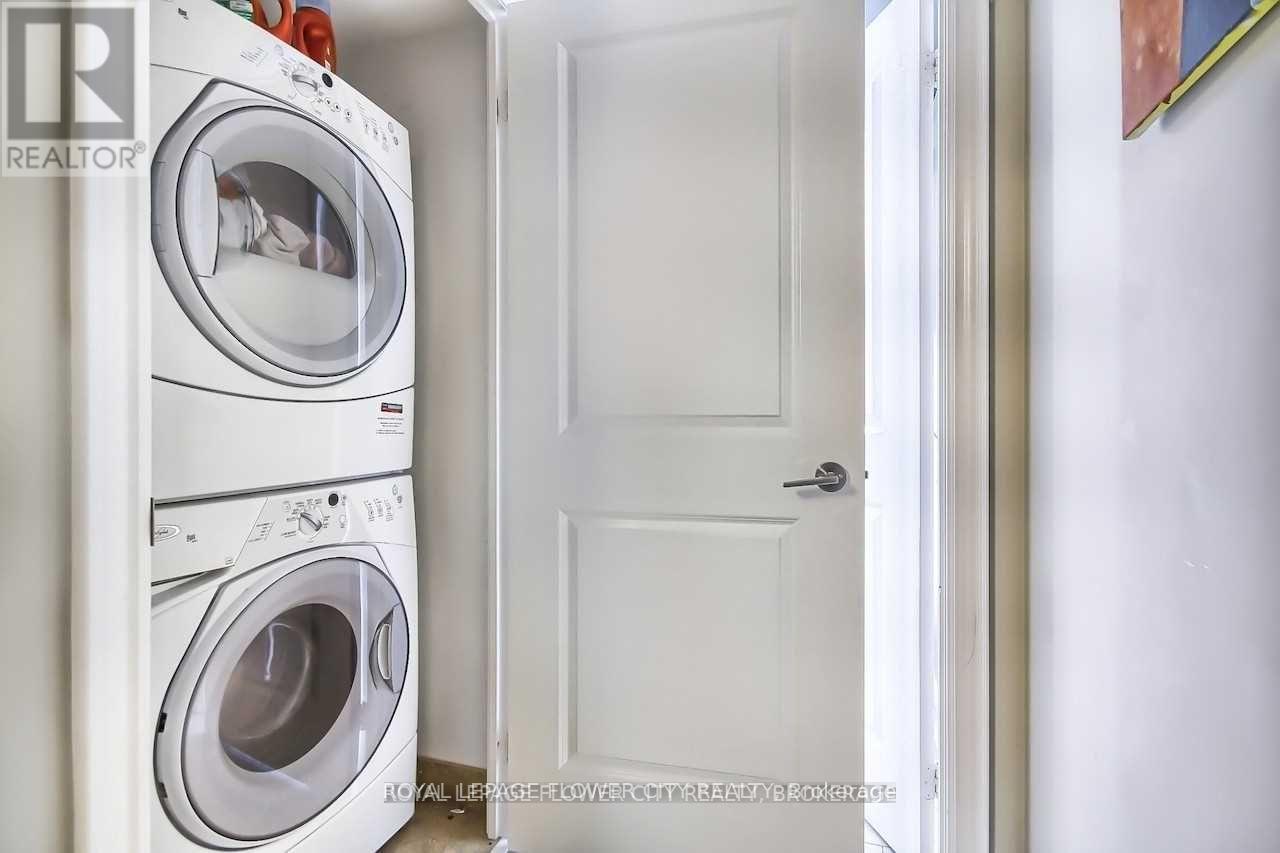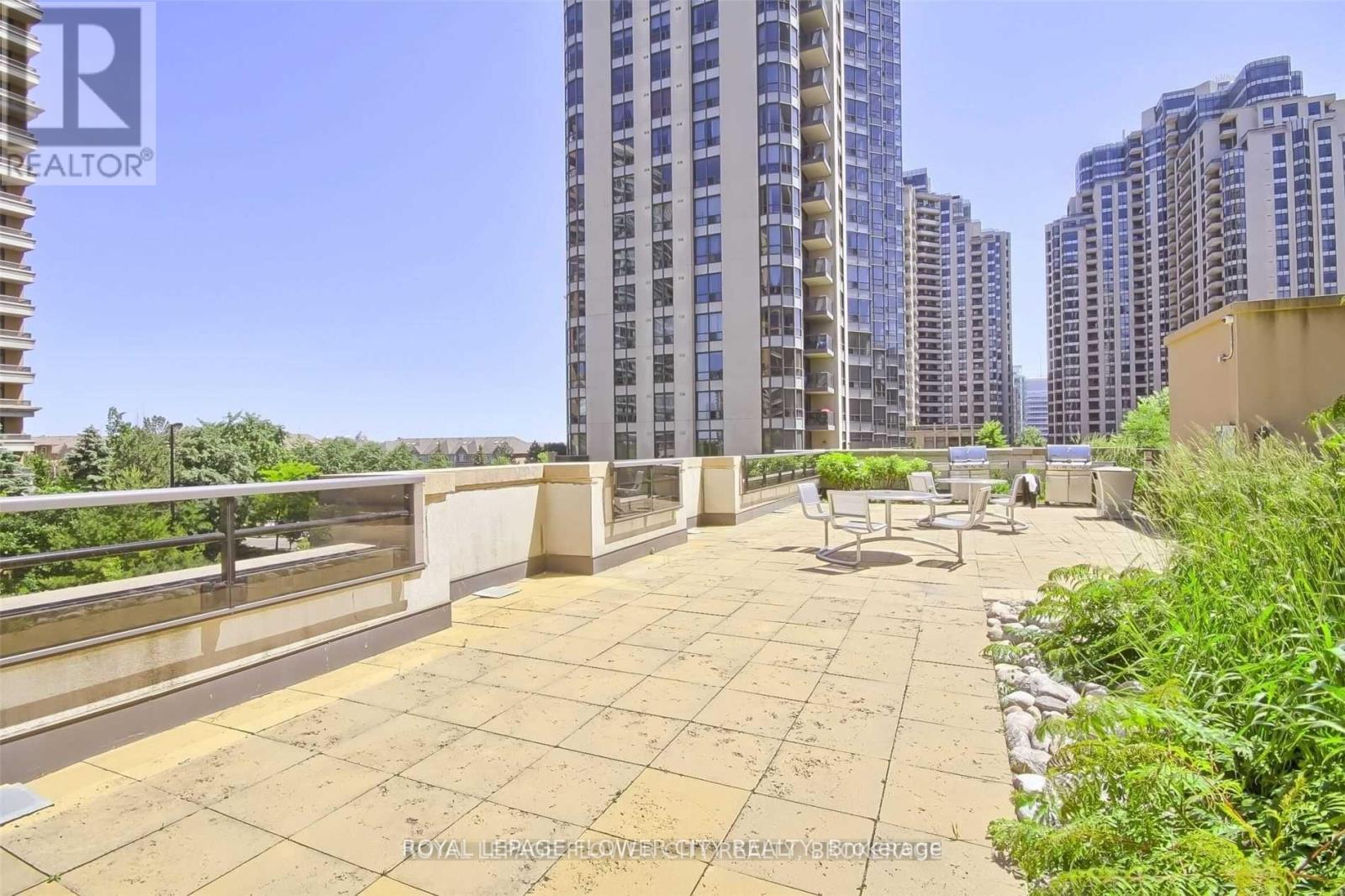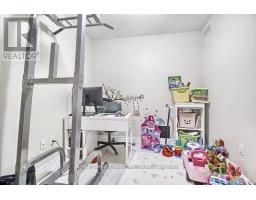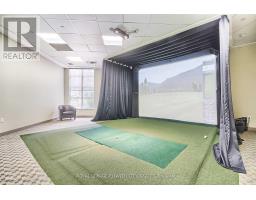4 Bedroom
2 Bathroom
1,200 - 1,399 ft2
Central Air Conditioning
Forced Air
$4,199 Monthly
*Rare Find: 3 + 1, 1356 Sq Ft Large South West Corner Suite* Located On Yonge/Finch Within Steps To Restaurants, Retail, Office, Schools, Finch Subway, Ttc Terminal. Open-Concept Living/Dining, Modern Kitchen W S/S Appliances, 3 Spacious Bdrms (Den Can Be Used As 4th Bdrm), 4 Pc Ensuite & W/I Closet In Master, 2.5 Bath. Laminate Flooring & Pot Lights In Common Areas. S/S Fridge, Stove, D/W, Microwave. Stacked Washer, Dryer. Elfs. No Smoking. Please Provide Photo Id, Ref. Check, Credit Report, Job Letter, Rental Application. (id:47351)
Property Details
|
MLS® Number
|
C12036018 |
|
Property Type
|
Single Family |
|
Neigbourhood
|
Yonge-Doris |
|
Community Name
|
Willowdale East |
|
Community Features
|
Pet Restrictions |
|
Features
|
Balcony |
|
Parking Space Total
|
1 |
Building
|
Bathroom Total
|
2 |
|
Bedrooms Above Ground
|
3 |
|
Bedrooms Below Ground
|
1 |
|
Bedrooms Total
|
4 |
|
Amenities
|
Storage - Locker |
|
Cooling Type
|
Central Air Conditioning |
|
Exterior Finish
|
Concrete |
|
Flooring Type
|
Ceramic, Laminate |
|
Half Bath Total
|
1 |
|
Heating Fuel
|
Natural Gas |
|
Heating Type
|
Forced Air |
|
Size Interior
|
1,200 - 1,399 Ft2 |
|
Type
|
Apartment |
Parking
Land
Rooms
| Level |
Type |
Length |
Width |
Dimensions |
|
Flat |
Kitchen |
2.61 m |
2.59 m |
2.61 m x 2.59 m |
|
Flat |
Eating Area |
3.45 m |
2.89 m |
3.45 m x 2.89 m |
|
Flat |
Family Room |
7.31 m |
3.35 m |
7.31 m x 3.35 m |
|
Flat |
Primary Bedroom |
3.96 m |
3.33 m |
3.96 m x 3.33 m |
|
Flat |
Bedroom 2 |
3.65 m |
3.38 m |
3.65 m x 3.38 m |
|
Flat |
Bedroom 3 |
3.35 m |
2.86 m |
3.35 m x 2.86 m |
|
Flat |
Den |
2.43 m |
2.43 m |
2.43 m x 2.43 m |
https://www.realtor.ca/real-estate/28061678/1027-500-doris-avenue-toronto-willowdale-east-willowdale-east




















































