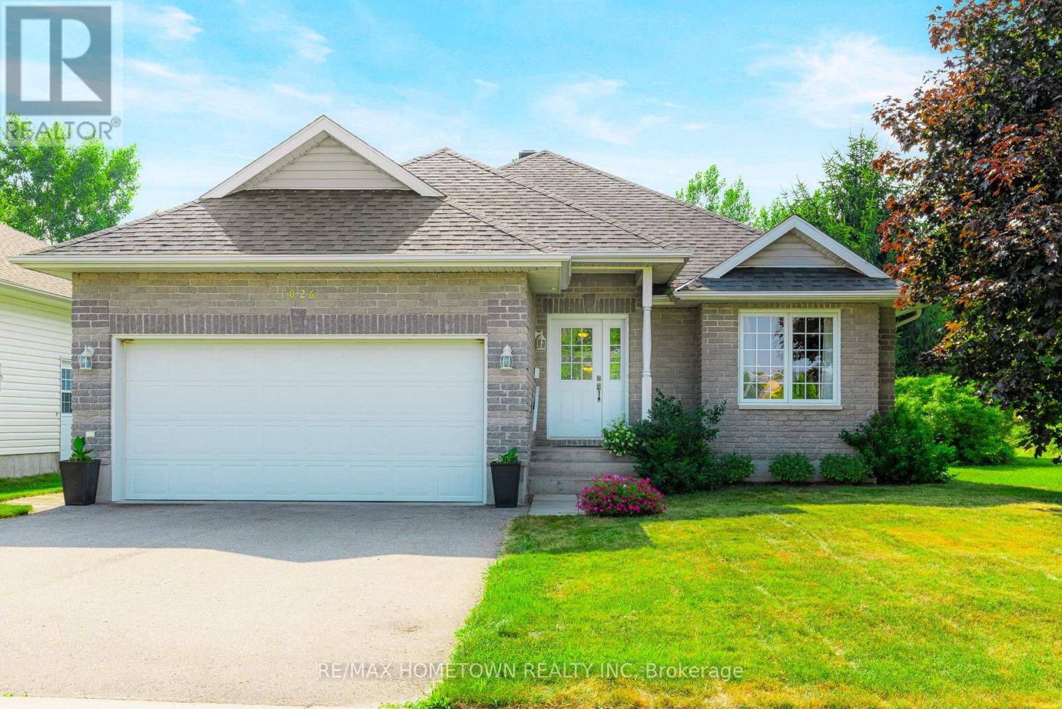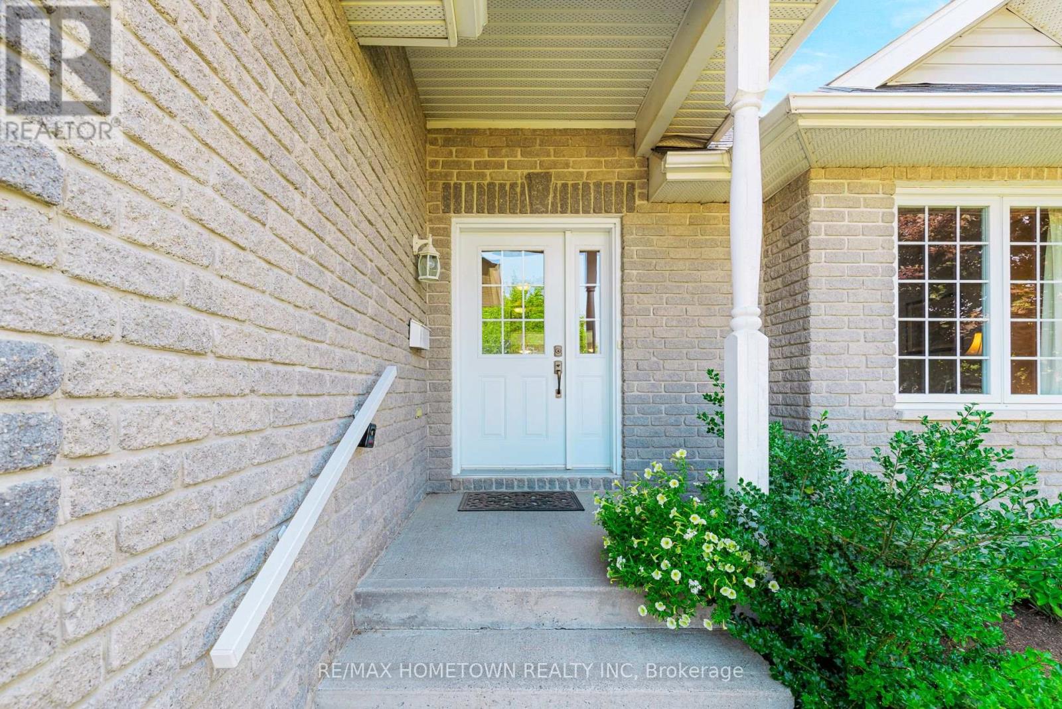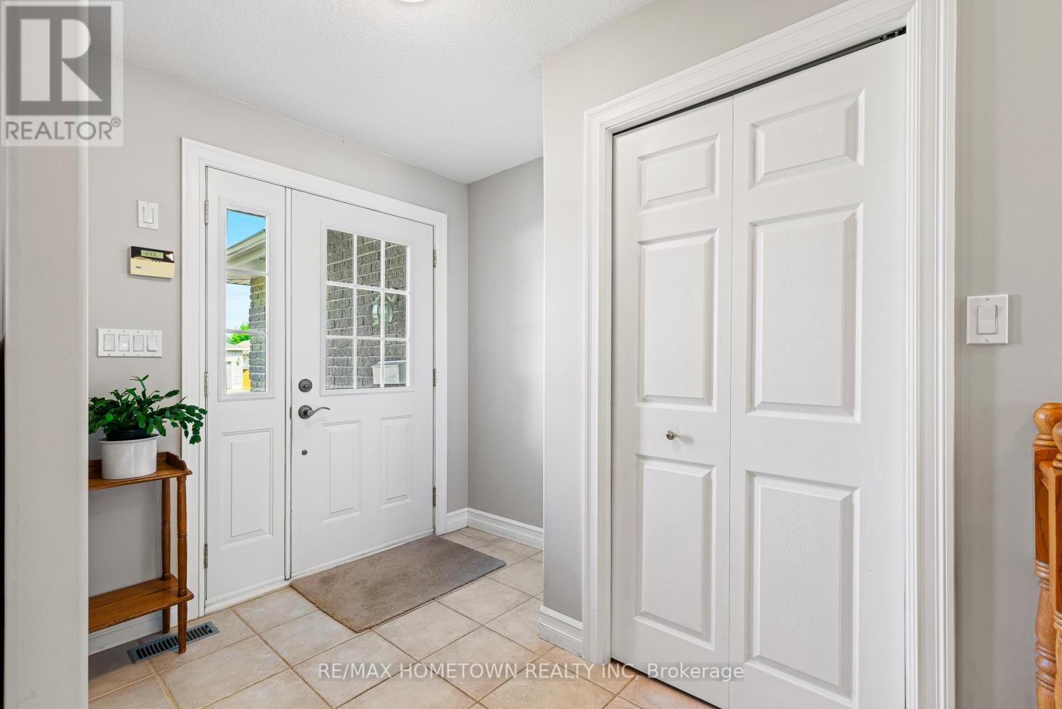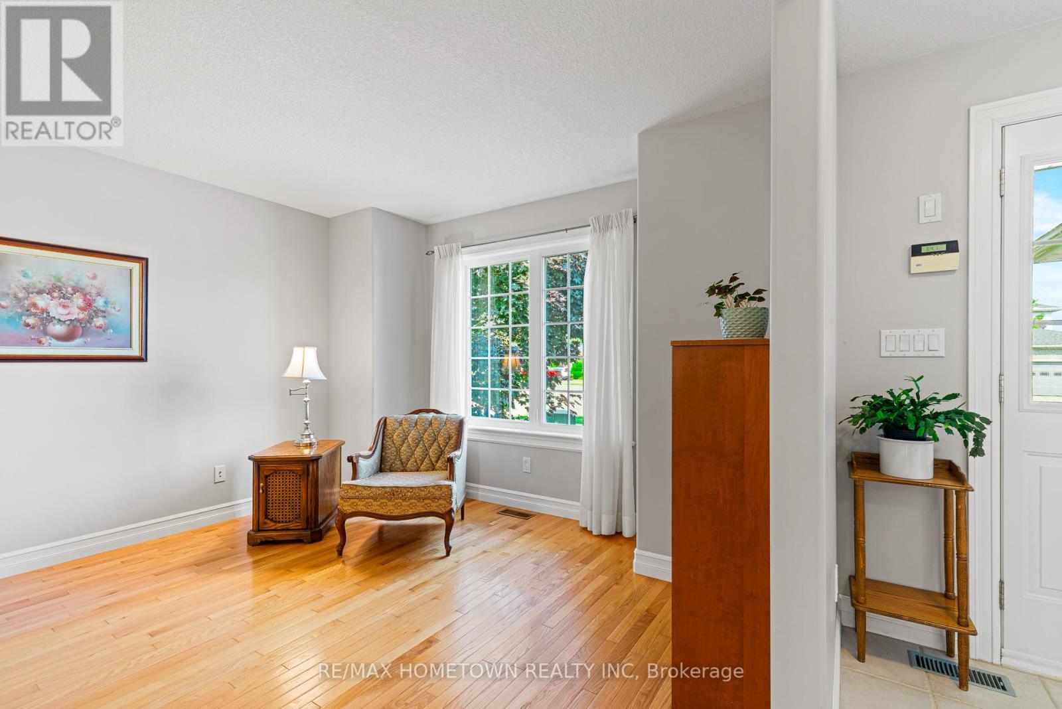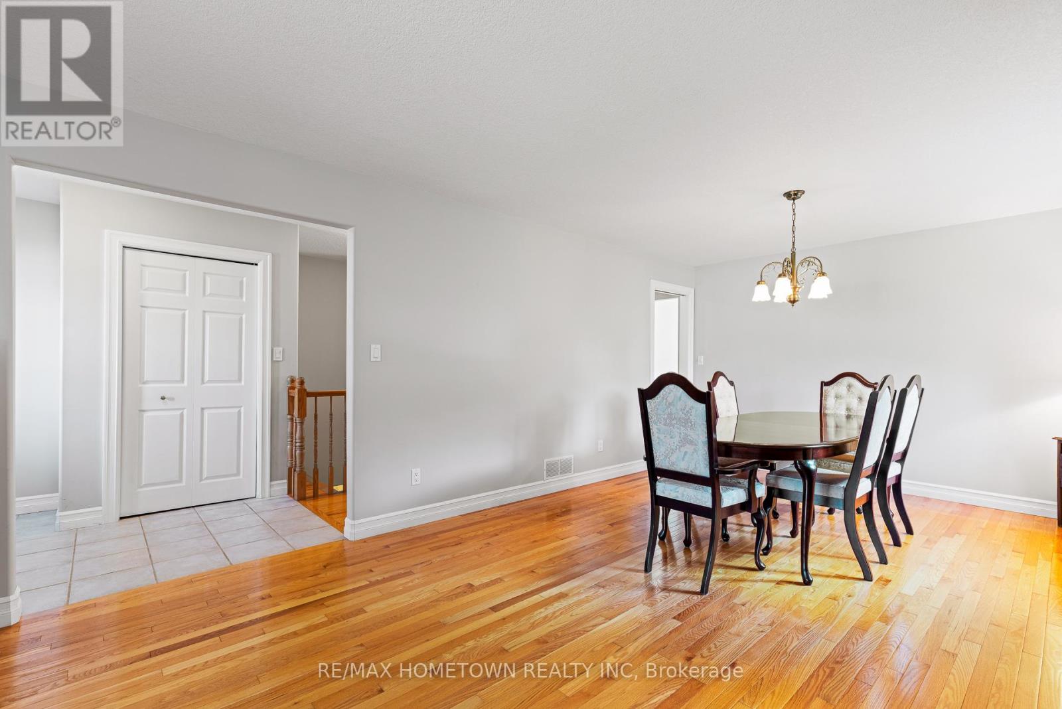2 Bedroom
2 Bathroom
1,500 - 2,000 ft2
Bungalow
Fireplace
Central Air Conditioning
Forced Air
$669,000
Immaculate Bungalow in Prestigious Bridlewood Subdivision. Nestled in Brockville's desirable North End, this elegant bungalow is located in the sought-after Bridlewood Subdivision one of the city's premier five-star communities. Meticulously maintained by its original owner, this move-in ready home offers spacious living filled with natural light and timeless charm. Step inside to a gracious foyer that opens into a beautifully designed open-concept living and dining area, highlighted by rich hardwood flooring and graceful arched transitions. The layout flows seamlessly into a bright and airy kitchen overlooking a cozy family room with fireplace perfect for relaxed living and entertaining. Patio doors lead to a generous deck and a private, well-treed backyard oasis. The main level also features a convenient laundry room with inside entry to the double-car garage, and two bedrooms thoughtfully arranged for both comfort and privacy. The primary bedroom customized to span the width of two standard bedrooms, includes a large walk-in closet and an elegant en-suite bath. Casement windows throughout flood each room with natural light. Downstairs, discover a fully finished lower level offering endless possibilities: expansive rec rooms, two additional bedrooms, a workshop, and abundant storage space. Additional updates include a newer roof and furnace, making this home as practical as it is beautiful. Why wait to build? This home is available now, offering immediate occupancy in a prime location with established charm and convenience. (id:47351)
Property Details
|
MLS® Number
|
X12290959 |
|
Property Type
|
Single Family |
|
Community Name
|
810 - Brockville |
|
Equipment Type
|
Water Heater |
|
Parking Space Total
|
6 |
|
Rental Equipment Type
|
Water Heater |
|
Structure
|
Deck |
Building
|
Bathroom Total
|
2 |
|
Bedrooms Above Ground
|
2 |
|
Bedrooms Total
|
2 |
|
Amenities
|
Fireplace(s) |
|
Architectural Style
|
Bungalow |
|
Basement Development
|
Finished |
|
Basement Type
|
Full (finished) |
|
Construction Style Attachment
|
Detached |
|
Cooling Type
|
Central Air Conditioning |
|
Exterior Finish
|
Brick, Vinyl Siding |
|
Fireplace Present
|
Yes |
|
Foundation Type
|
Poured Concrete |
|
Heating Fuel
|
Natural Gas |
|
Heating Type
|
Forced Air |
|
Stories Total
|
1 |
|
Size Interior
|
1,500 - 2,000 Ft2 |
|
Type
|
House |
|
Utility Water
|
Municipal Water |
Parking
Land
|
Acreage
|
No |
|
Sewer
|
Sanitary Sewer |
|
Size Depth
|
105 Ft |
|
Size Frontage
|
43 Ft ,4 In |
|
Size Irregular
|
43.4 X 105 Ft |
|
Size Total Text
|
43.4 X 105 Ft |
|
Zoning Description
|
R2 |
Rooms
| Level |
Type |
Length |
Width |
Dimensions |
|
Basement |
Bedroom |
3.45 m |
3.65 m |
3.45 m x 3.65 m |
|
Basement |
Office |
6.18 m |
3.6 m |
6.18 m x 3.6 m |
|
Basement |
Utility Room |
3.98 m |
7.27 m |
3.98 m x 7.27 m |
|
Basement |
Recreational, Games Room |
7.05 m |
4.21 m |
7.05 m x 4.21 m |
|
Main Level |
Foyer |
2.12 m |
2.76 m |
2.12 m x 2.76 m |
|
Main Level |
Living Room |
3.64 m |
4.35 m |
3.64 m x 4.35 m |
|
Main Level |
Dining Room |
3.64 m |
3.34 m |
3.64 m x 3.34 m |
|
Main Level |
Kitchen |
3.68 m |
3.62 m |
3.68 m x 3.62 m |
|
Main Level |
Eating Area |
2.21 m |
3.62 m |
2.21 m x 3.62 m |
|
Main Level |
Family Room |
5.89 m |
3.39 m |
5.89 m x 3.39 m |
|
Main Level |
Primary Bedroom |
3.91 m |
5.5 m |
3.91 m x 5.5 m |
|
Main Level |
Bedroom 2 |
3.1 m |
4.23 m |
3.1 m x 4.23 m |
|
Main Level |
Mud Room |
1.68 m |
3.16 m |
1.68 m x 3.16 m |
https://www.realtor.ca/real-estate/28618429/1026-crestwood-drive-brockville-810-brockville
