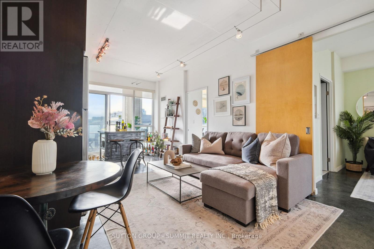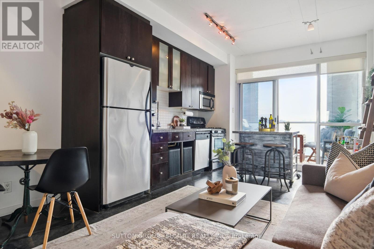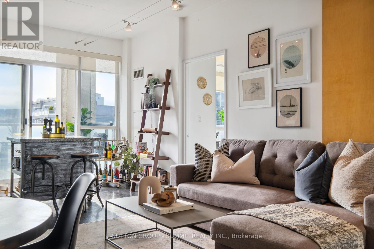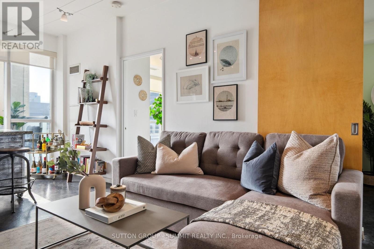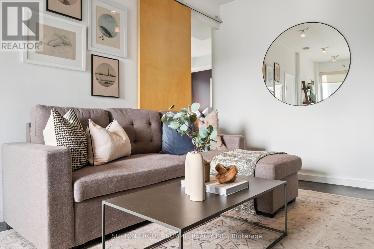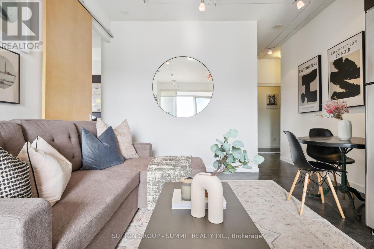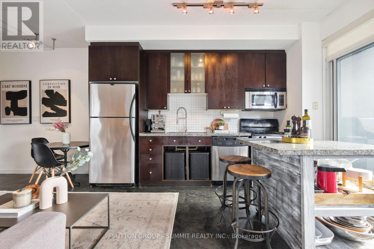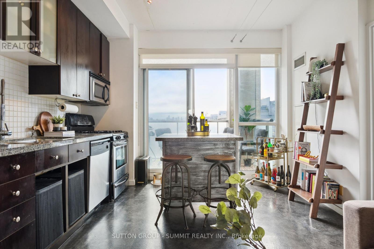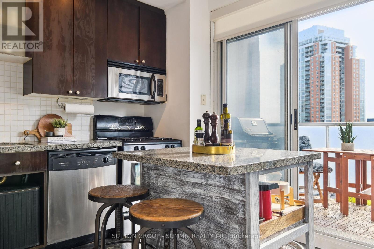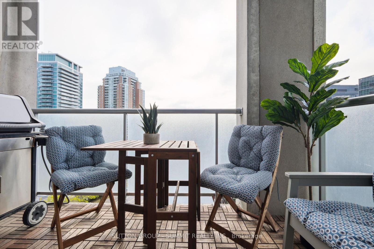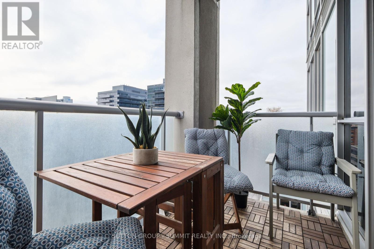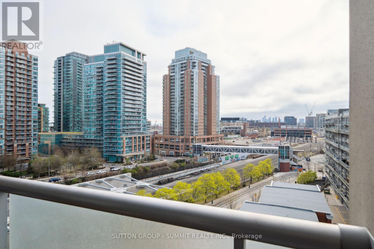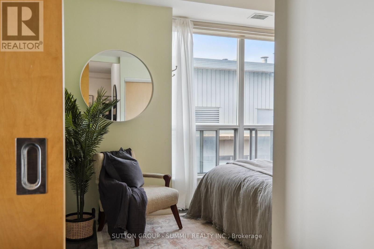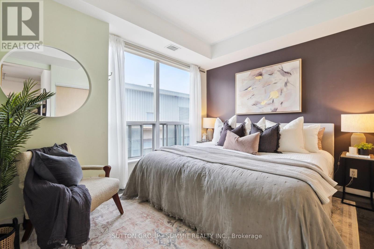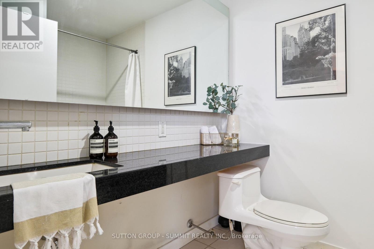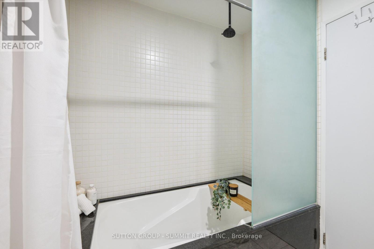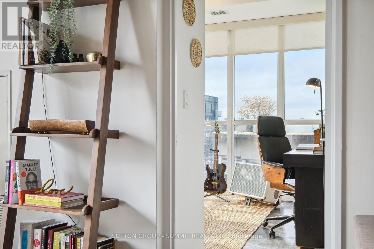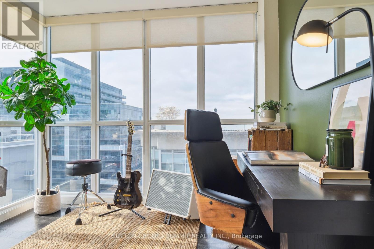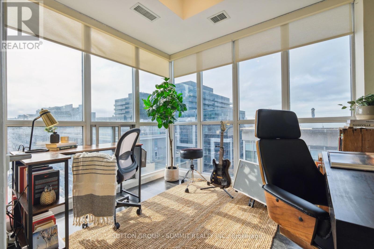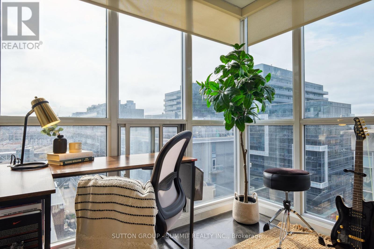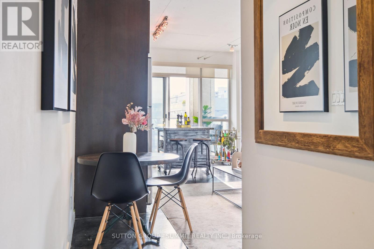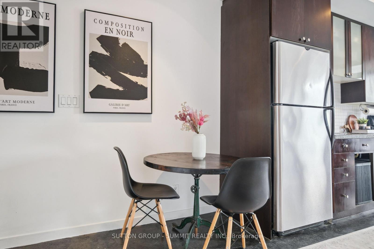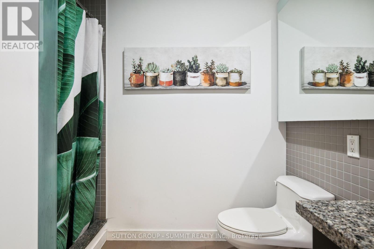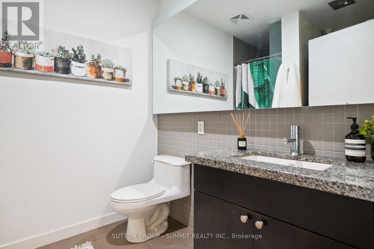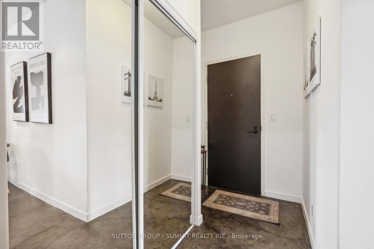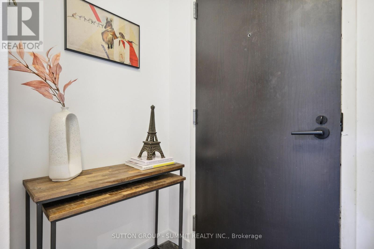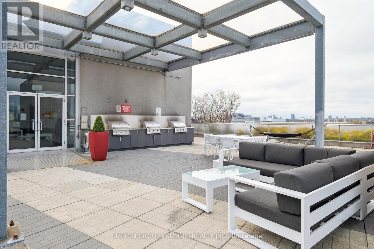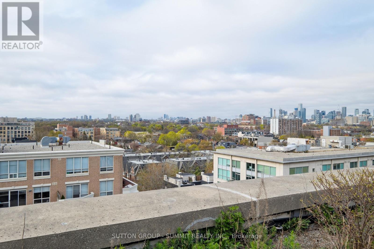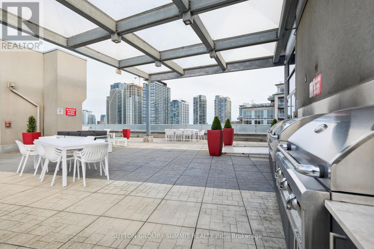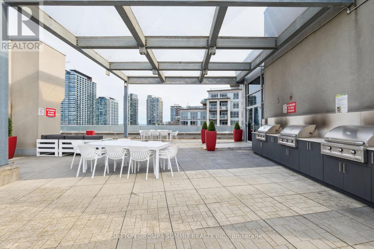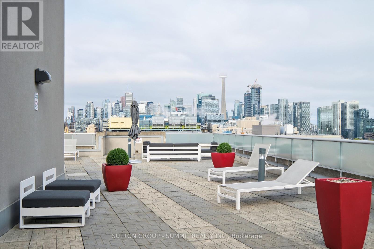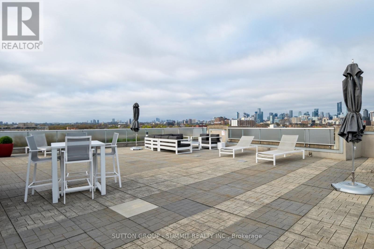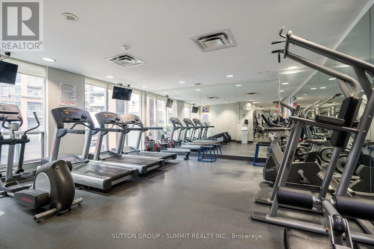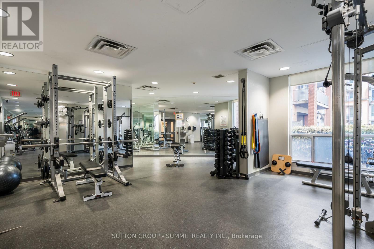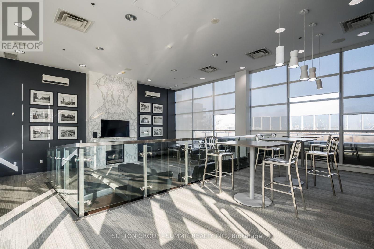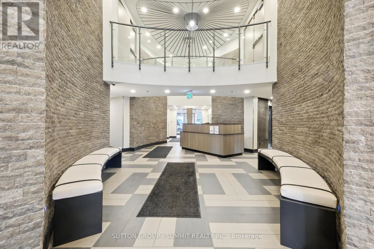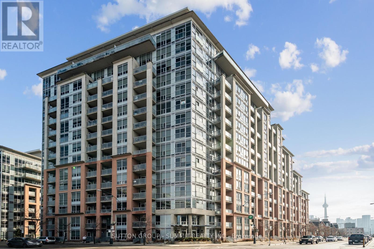2 Bedroom
2 Bathroom
Central Air Conditioning
Forced Air
$799,000Maintenance,
$591.58 Monthly
Location, layout and light! This bright, two-bedroom, two-bathroom corner unit with functional layout, parking, and locker, in the highly coveted DNA 1 building offers the perfect blend of comfort and convenience. The spacious primary bedroom easily accommodates a California King bed, complemented by ample closet space and a full ensuite bathroom for added luxury. A second full 3-piece bath, complete with ensuite laundry, down the hall (yes, hall!) from the living space, means never having to wait for a shower. The second bedroom is nicely separated from the primary by more than just a single wall and is encapsulated by floor to ceiling windows, making it the optimal work-from-home setup or guest/kid's bedroom. Entertain in the open concept living/dining with walkout from the kitchen to your charming West-facing balcony to catch unobstructed views of the most beautiful sunsets our city has to offer. Chefs will appreciate the gas range plus gas hook-up for BBQ (BBQ included!), while the custom kitchen island provides additional storage. This unit even has a proper foyer, complete with double door closets for coats, shoes and extra storage. Building amenities include 24-hour concierge, bike storage, rooftop terrace with stunning views of the Toronto skyline, gym and party/meeting room. Convenience is 1 Shaw's middle name! With groceries right across the street and easy walking access to Liberty Village, Ossington, Queen West, Trinity Bellwoods, Stanley Park, and King West, you are literally minutes away from anything you could possibly need. Taking transit? No problem. Steps to King and Queen streetcars. Come see for yourself, and step into your new home! **** EXTRAS **** All Appliances incl new Stacked Washer/Dryer (2021), EFLs and Custom Window Coverings. Parking and Locker. Weber BBQ and Custom Kitchen Island. Outfitted for Beanfield Internet. Visitor Parking. Low maintenance fees. Pet-friendly building. (id:47351)
Property Details
|
MLS® Number
|
C8324890 |
|
Property Type
|
Single Family |
|
Community Name
|
Niagara |
|
Community Features
|
Pet Restrictions |
|
Features
|
Balcony, Carpet Free, In Suite Laundry |
|
Parking Space Total
|
1 |
Building
|
Bathroom Total
|
2 |
|
Bedrooms Above Ground
|
2 |
|
Bedrooms Total
|
2 |
|
Amenities
|
Security/concierge, Exercise Centre, Party Room, Storage - Locker |
|
Appliances
|
Dishwasher, Dryer, Microwave, Refrigerator, Stove, Washer, Window Coverings |
|
Cooling Type
|
Central Air Conditioning |
|
Exterior Finish
|
Concrete |
|
Heating Fuel
|
Natural Gas |
|
Heating Type
|
Forced Air |
|
Type
|
Apartment |
Parking
Land
Rooms
| Level |
Type |
Length |
Width |
Dimensions |
|
Flat |
Living Room |
3.53 m |
3.15 m |
3.53 m x 3.15 m |
|
Flat |
Kitchen |
3.4 m |
2.69 m |
3.4 m x 2.69 m |
|
Flat |
Primary Bedroom |
3.89 m |
2.97 m |
3.89 m x 2.97 m |
|
Flat |
Bathroom |
|
|
Measurements not available |
|
Flat |
Bedroom 2 |
2.82 m |
2.49 m |
2.82 m x 2.49 m |
|
Flat |
Bathroom |
|
|
Measurements not available |
|
Flat |
Foyer |
1.68 m |
1.07 m |
1.68 m x 1.07 m |
https://www.realtor.ca/real-estate/26874116/1026-1-shaw-street-toronto-niagara
