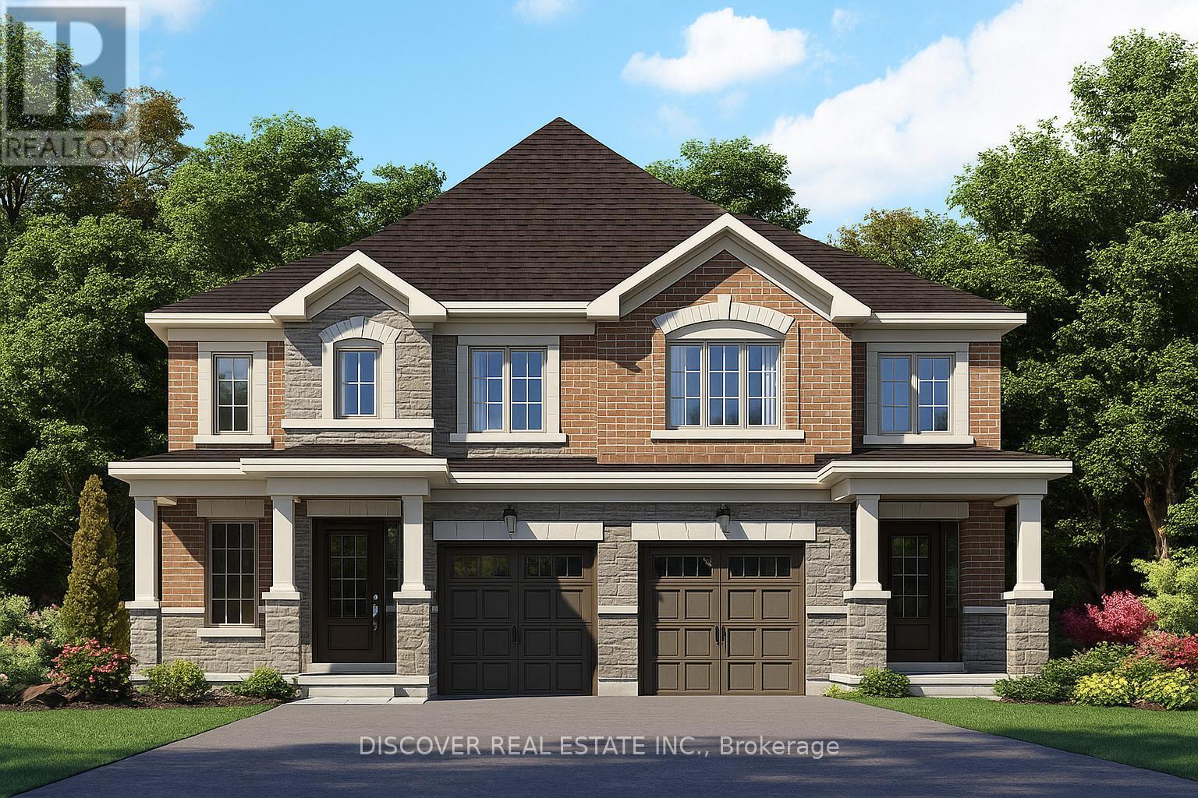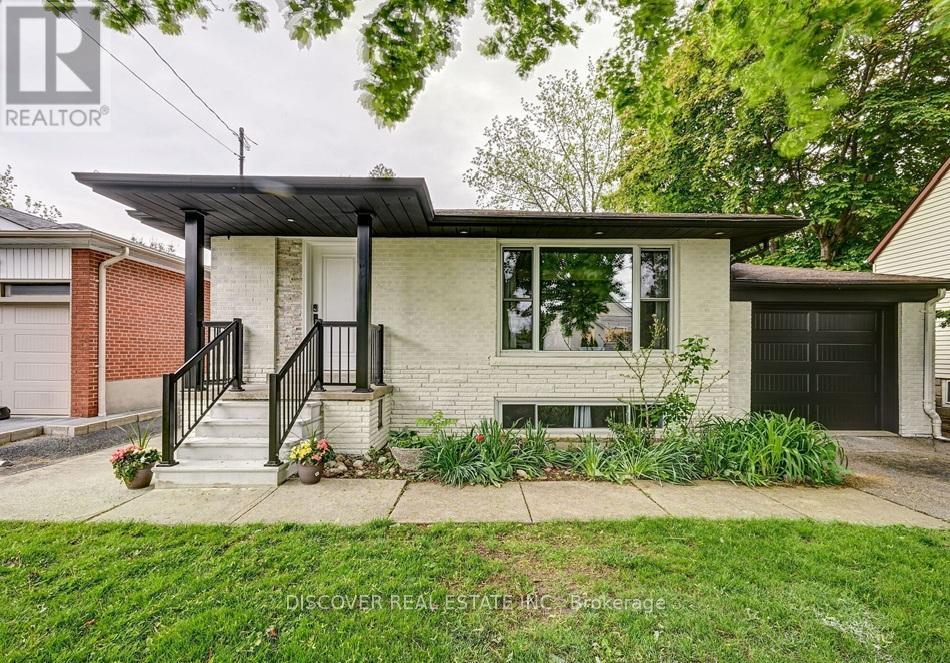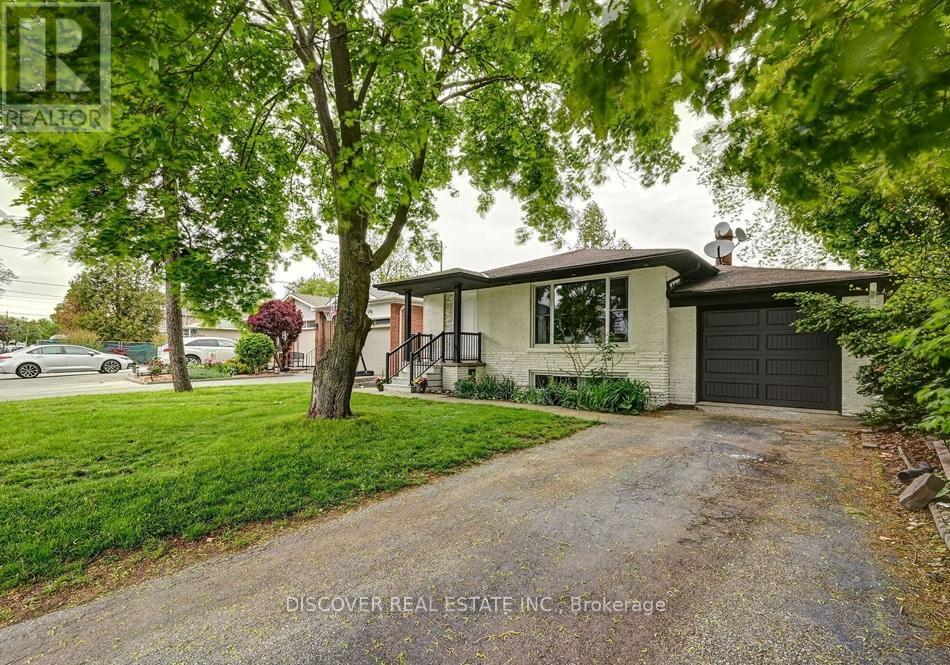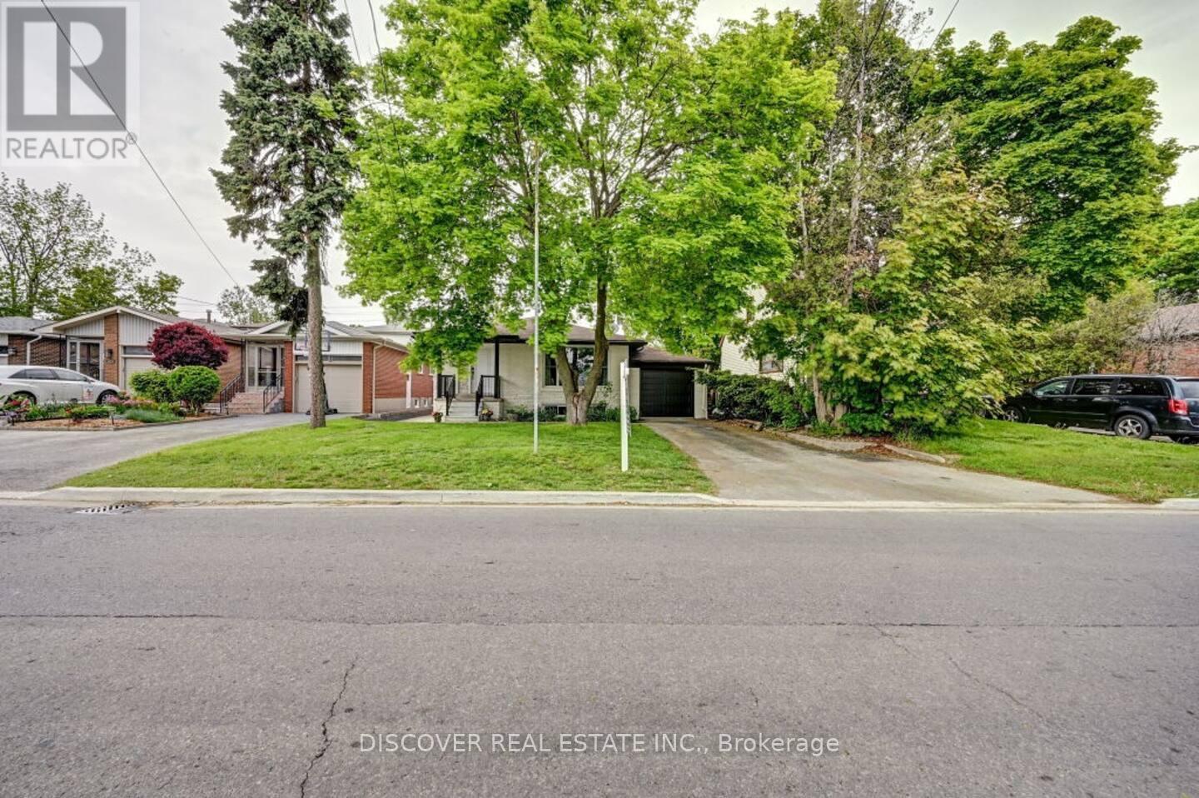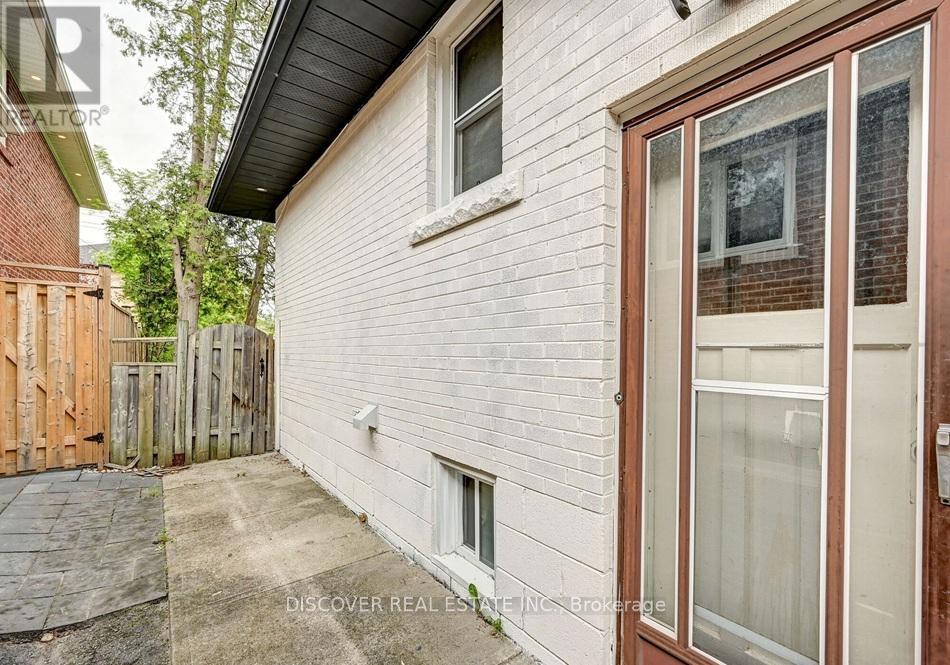6 Bedroom
3 Bathroom
1,100 - 1,500 ft2
Central Air Conditioning
Forced Air
$1,499,000
Beautiful Fully Renovated Bungalow with Separate Entrance. The entire home is being rented very successfully for short term rental. Great Opportunity to build and live In Highly Sought-After 177 Acres Lakeview Village Project. One Of A Kind 3+3 Spacious Bedrooms, 3 Bathrooms. Rare Rm7 Zoning Allows Detached, Semi, Duplex, Triplex Or Horizontal Dwelling. First photo is only one of the architects innovative ideas to design the new home. Many homes on the streets with identical size of the lot 50 x 125 have been severed into two (2) lots of 25 x 125 size. Substantial work has been done for the permission to severe the lot into two lots. City of Mississauga mentioned that they will support the severance application. Documents and information may be provided for serious offers. First photo is only one of the architects innovative ideas to design the new home. (id:47351)
Property Details
|
MLS® Number
|
W12323771 |
|
Property Type
|
Single Family |
|
Community Name
|
Lakeview |
|
Features
|
Carpet Free |
|
Parking Space Total
|
4 |
|
View Type
|
City View, Lake View |
Building
|
Bathroom Total
|
3 |
|
Bedrooms Above Ground
|
3 |
|
Bedrooms Below Ground
|
3 |
|
Bedrooms Total
|
6 |
|
Appliances
|
Dishwasher, Dryer, Two Stoves, Two Washers, Window Coverings, Two Refrigerators |
|
Basement Features
|
Apartment In Basement, Separate Entrance |
|
Basement Type
|
N/a |
|
Construction Style Attachment
|
Detached |
|
Cooling Type
|
Central Air Conditioning |
|
Exterior Finish
|
Brick |
|
Flooring Type
|
Hardwood, Tile, Vinyl, Laminate |
|
Foundation Type
|
Block |
|
Half Bath Total
|
1 |
|
Heating Fuel
|
Natural Gas |
|
Heating Type
|
Forced Air |
|
Stories Total
|
2 |
|
Size Interior
|
1,100 - 1,500 Ft2 |
|
Type
|
House |
|
Utility Water
|
Municipal Water |
Parking
Land
|
Acreage
|
No |
|
Sewer
|
Sanitary Sewer |
|
Size Depth
|
125 Ft |
|
Size Frontage
|
50 Ft |
|
Size Irregular
|
50 X 125 Ft |
|
Size Total Text
|
50 X 125 Ft |
Rooms
| Level |
Type |
Length |
Width |
Dimensions |
|
Basement |
Bedroom 4 |
3.35 m |
3.45 m |
3.35 m x 3.45 m |
|
Basement |
Bedroom 5 |
3.48 m |
3.92 m |
3.48 m x 3.92 m |
|
Basement |
Bedroom |
3.28 m |
4.45 m |
3.28 m x 4.45 m |
|
Main Level |
Living Room |
3.45 m |
4.75 m |
3.45 m x 4.75 m |
|
Main Level |
Kitchen |
3.61 m |
5.84 m |
3.61 m x 5.84 m |
|
Main Level |
Dining Room |
2.5 m |
3.45 m |
2.5 m x 3.45 m |
|
Main Level |
Primary Bedroom |
3.13 m |
3.81 m |
3.13 m x 3.81 m |
|
Main Level |
Bedroom 2 |
2.57 m |
3.1 m |
2.57 m x 3.1 m |
|
Main Level |
Bedroom 3 |
2.72 m |
3.58 m |
2.72 m x 3.58 m |
|
Main Level |
Solarium |
3.68 m |
4.12 m |
3.68 m x 4.12 m |
https://www.realtor.ca/real-estate/28688945/1023-caven-street-mississauga-lakeview-lakeview
