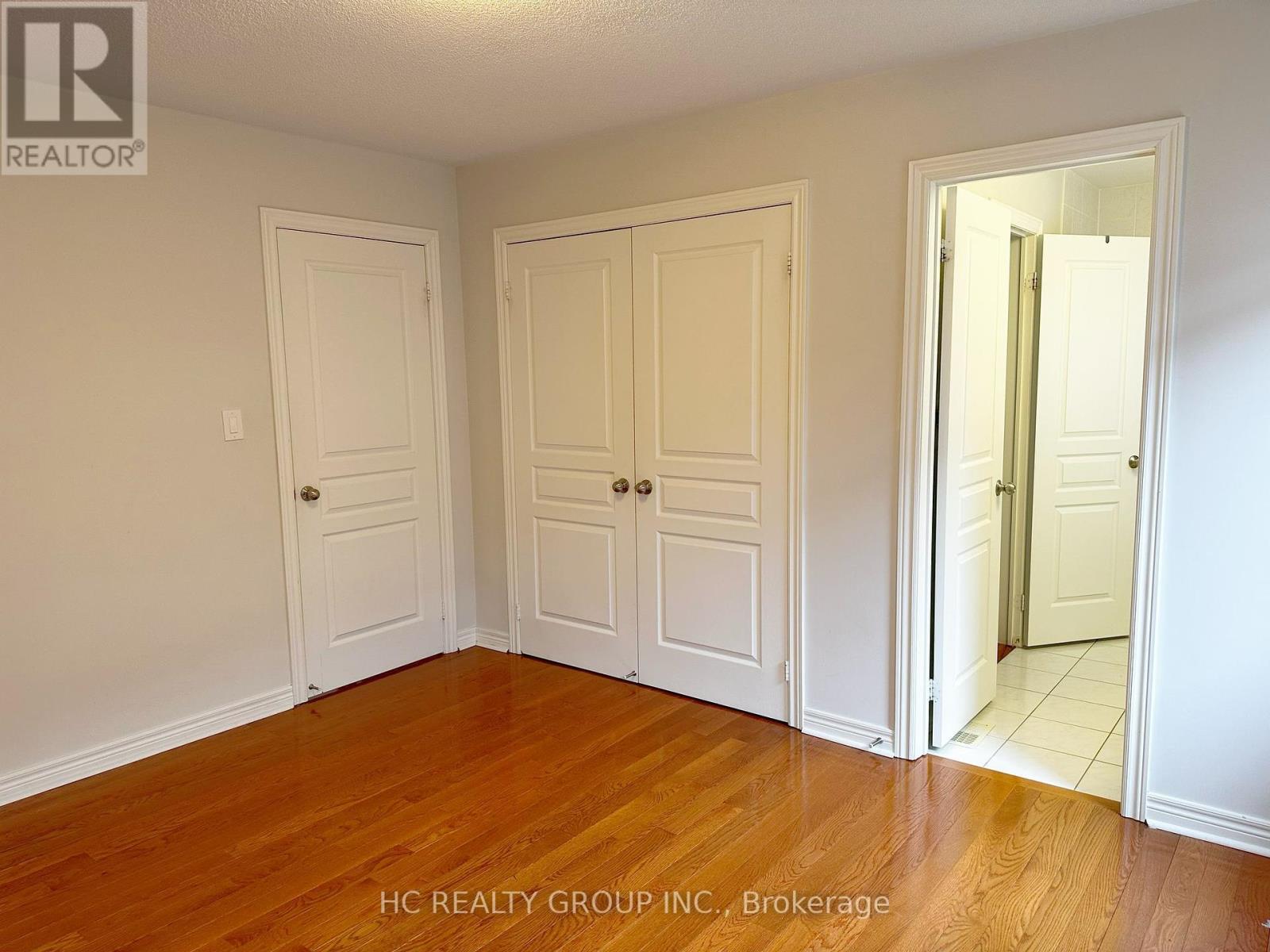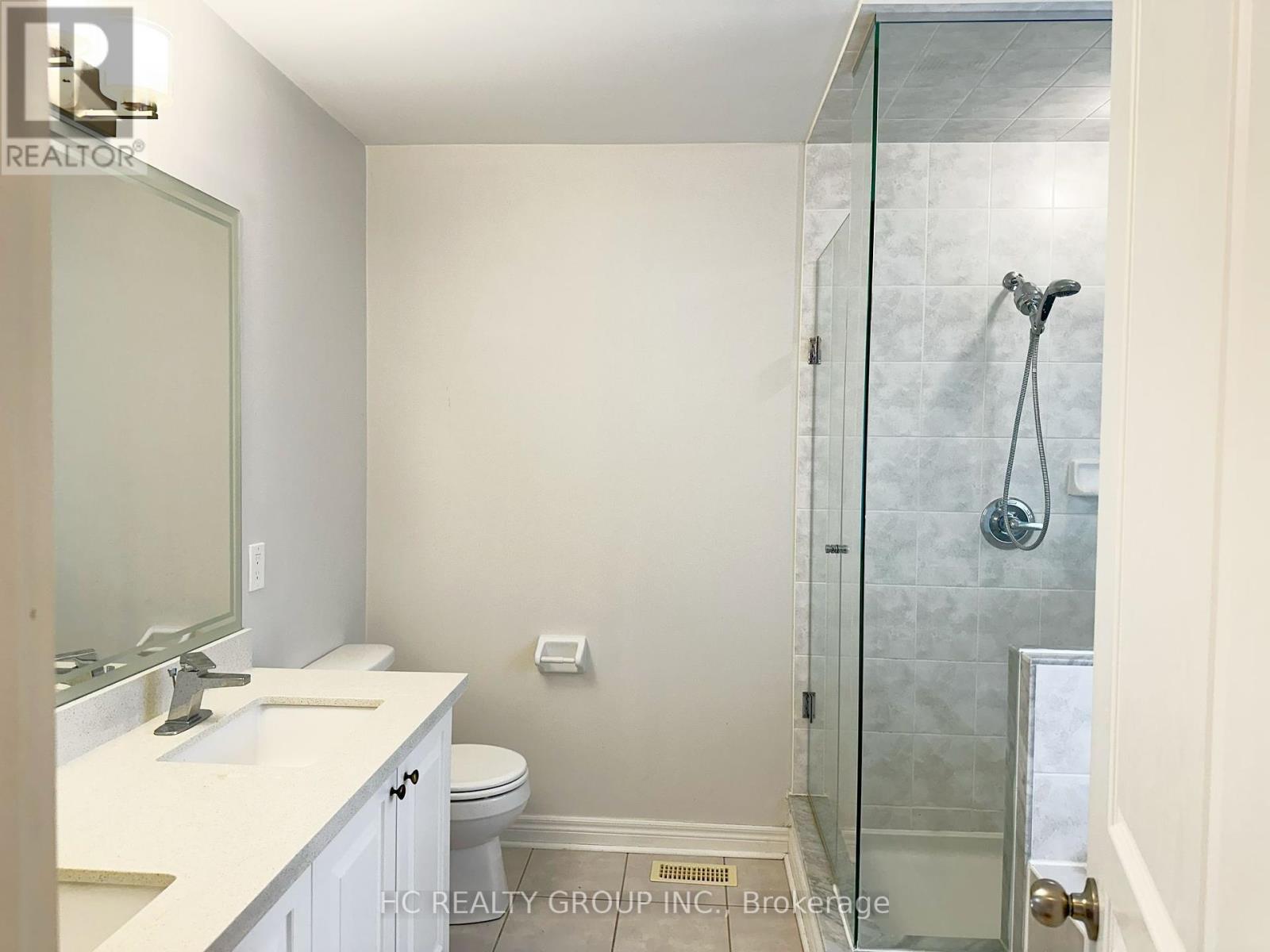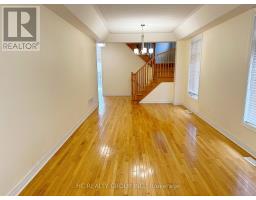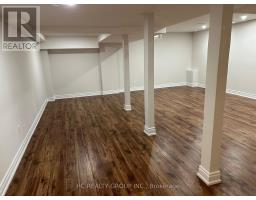4 Bedroom
5 Bathroom
2,000 - 2,500 ft2
Fireplace
Central Air Conditioning
Forced Air
$4,900 Monthly
Nice house Located in the Prestigious Patterson, Spacious 4 Large Bedrooms and 5 Bathrooms W/ Gourmet Kitchen, Breakfast Area, Large Deck In Private Backyard. Basement W/ 3 Piece Bath And office But Also Very Spacious Recreational Area. No Sidewalk Allows For Extra Parking. Walk to school & Park, mins to Community Center. (id:47351)
Property Details
|
MLS® Number
|
N12193226 |
|
Property Type
|
Single Family |
|
Community Name
|
Patterson |
|
Features
|
Carpet Free |
|
Parking Space Total
|
6 |
Building
|
Bathroom Total
|
5 |
|
Bedrooms Above Ground
|
4 |
|
Bedrooms Total
|
4 |
|
Basement Type
|
Partial |
|
Construction Style Attachment
|
Detached |
|
Cooling Type
|
Central Air Conditioning |
|
Exterior Finish
|
Brick |
|
Fireplace Present
|
Yes |
|
Flooring Type
|
Hardwood |
|
Foundation Type
|
Unknown |
|
Half Bath Total
|
1 |
|
Heating Fuel
|
Natural Gas |
|
Heating Type
|
Forced Air |
|
Stories Total
|
2 |
|
Size Interior
|
2,000 - 2,500 Ft2 |
|
Type
|
House |
|
Utility Water
|
Municipal Water |
Parking
Land
|
Acreage
|
No |
|
Sewer
|
Sanitary Sewer |
|
Size Depth
|
88 Ft ,7 In |
|
Size Frontage
|
40 Ft |
|
Size Irregular
|
40 X 88.6 Ft |
|
Size Total Text
|
40 X 88.6 Ft |
Rooms
| Level |
Type |
Length |
Width |
Dimensions |
|
Second Level |
Primary Bedroom |
3.96 m |
4.88 m |
3.96 m x 4.88 m |
|
Second Level |
Bedroom 2 |
3.35 m |
4.13 m |
3.35 m x 4.13 m |
|
Second Level |
Bedroom 3 |
3.89 m |
4.07 m |
3.89 m x 4.07 m |
|
Second Level |
Bedroom 4 |
3.5 m |
3.66 m |
3.5 m x 3.66 m |
|
Main Level |
Living Room |
6.1 m |
3.5 m |
6.1 m x 3.5 m |
|
Main Level |
Dining Room |
6.1 m |
3.5 m |
6.1 m x 3.5 m |
|
Main Level |
Family Room |
4.88 m |
3.5 m |
4.88 m x 3.5 m |
|
Main Level |
Kitchen |
3.81 m |
2.59 m |
3.81 m x 2.59 m |
|
Main Level |
Eating Area |
3.81 m |
2.59 m |
3.81 m x 2.59 m |
https://www.realtor.ca/real-estate/28410057/102-timna-crescent-vaughan-patterson-patterson




























































