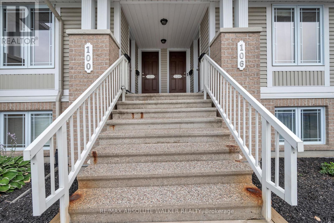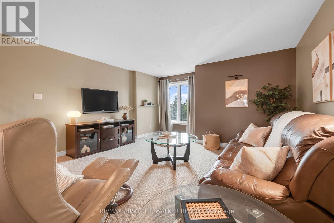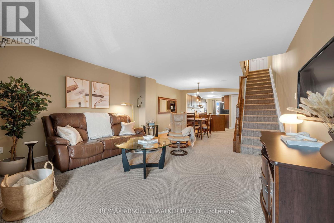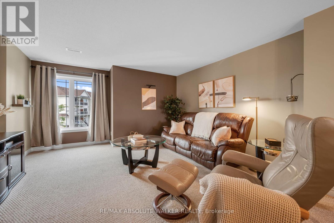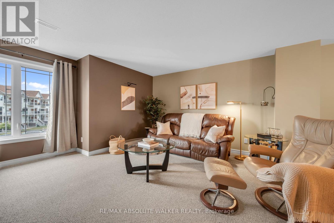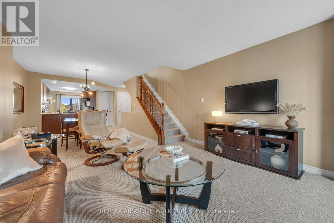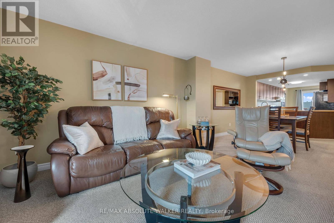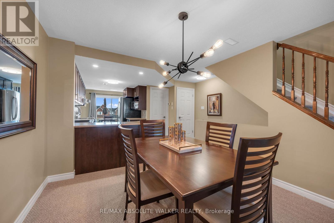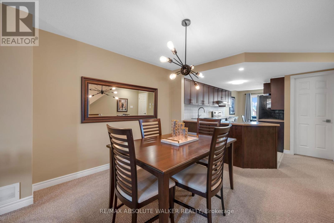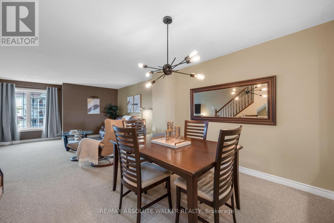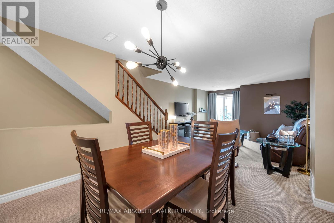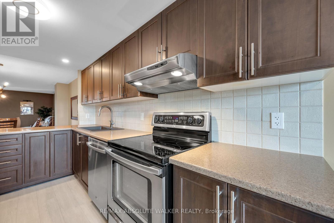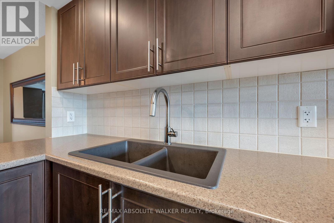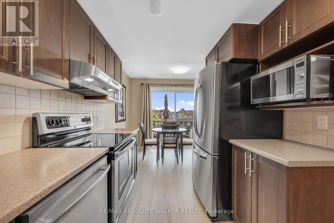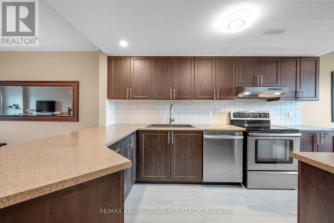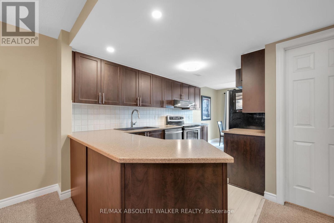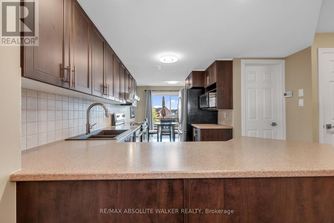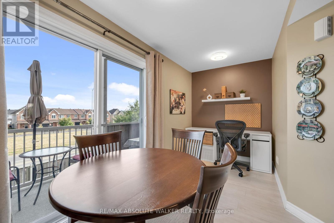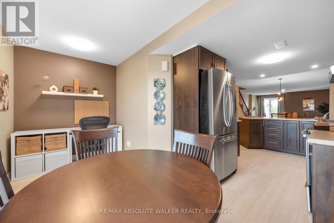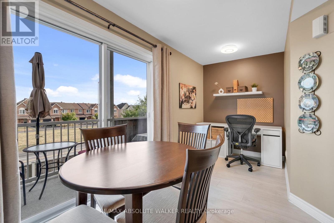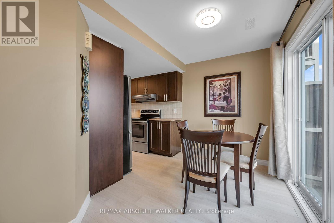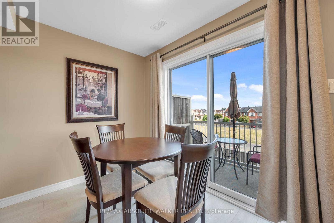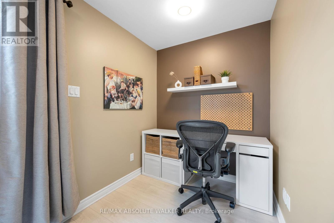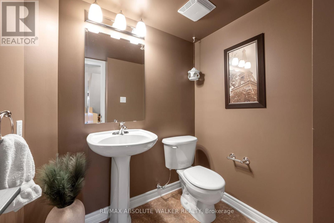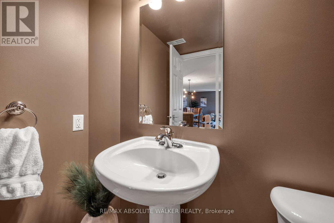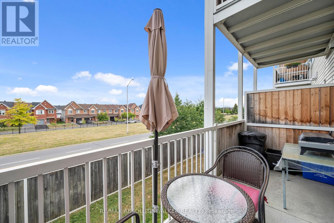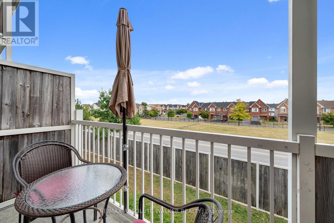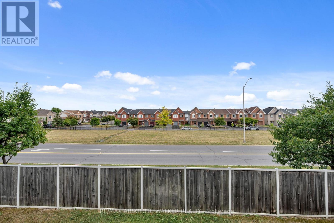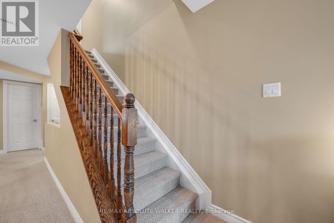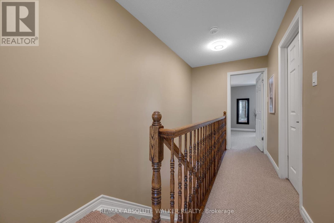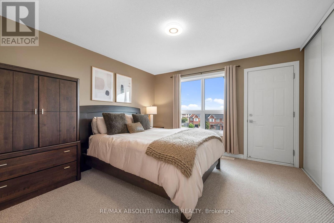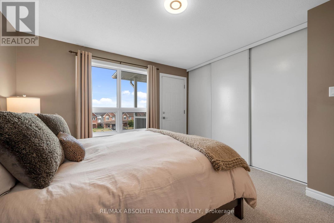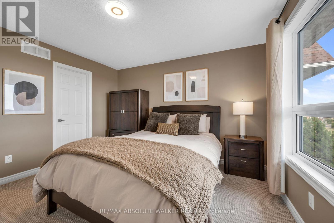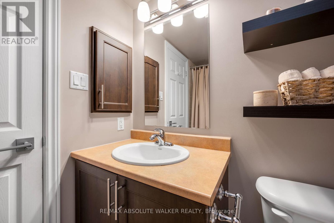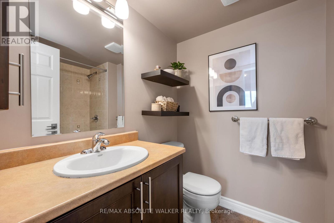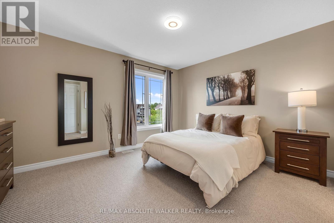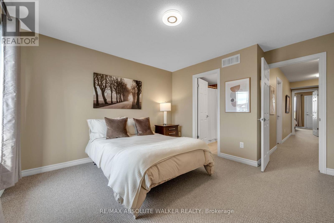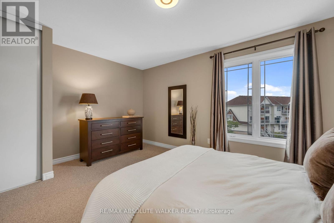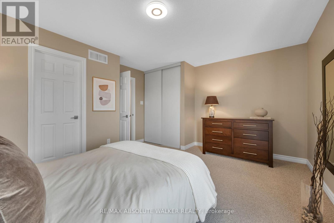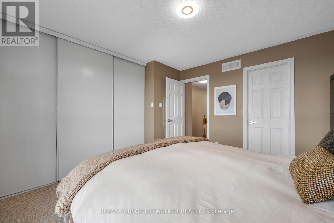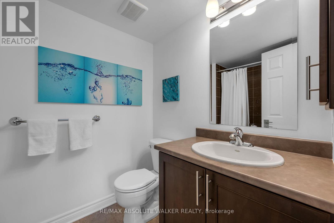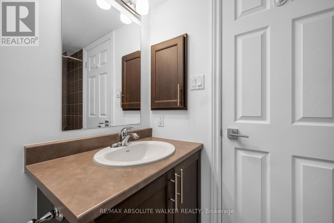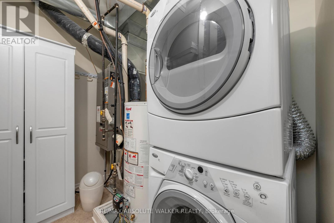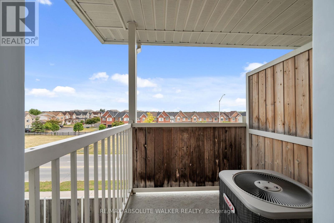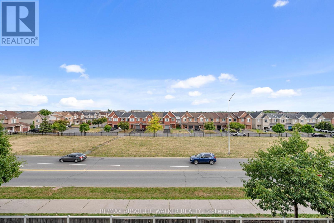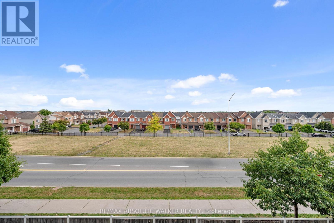2 Bedroom
3 Bathroom
1,200 - 1,399 ft2
Central Air Conditioning
Forced Air
$417,500Maintenance, Insurance
$241.11 Monthly
Welcome to this spacious 2-bedroom, 2.5-bathroom upper unit terrace home in the beautiful Avalon community of Orleans. With its open-concept layout, bright windows, and generous living areas, this home is perfect for both relaxing and entertaining. The kitchen offers ample counter space and flows seamlessly into the dining and living areas, while the bedrooms upstairs are well-sized with plenty of storage. Enjoy being steps away from Aquaview Park, featuring scenic walking paths around the pond, multiple playgrounds, and nearby top-rated schools. This location truly has it all also being minutes from shopping, restaurants, fitness centres, and everyday conveniences. Whether you're a first-time buyer, downsizer, or investor, this home combines comfort, style, and convenience in one of Orleans' most sought-after neighbourhoods. (id:47351)
Property Details
|
MLS® Number
|
X12356400 |
|
Property Type
|
Single Family |
|
Community Name
|
1118 - Avalon East |
|
Community Features
|
Pet Restrictions |
|
Equipment Type
|
Water Heater |
|
Features
|
Balcony |
|
Parking Space Total
|
1 |
|
Rental Equipment Type
|
Water Heater |
Building
|
Bathroom Total
|
3 |
|
Bedrooms Above Ground
|
2 |
|
Bedrooms Total
|
2 |
|
Appliances
|
Dishwasher, Dryer, Stove, Washer, Refrigerator |
|
Cooling Type
|
Central Air Conditioning |
|
Exterior Finish
|
Brick, Vinyl Siding |
|
Half Bath Total
|
1 |
|
Heating Fuel
|
Natural Gas |
|
Heating Type
|
Forced Air |
|
Stories Total
|
2 |
|
Size Interior
|
1,200 - 1,399 Ft2 |
|
Type
|
Row / Townhouse |
Parking
Land
Rooms
| Level |
Type |
Length |
Width |
Dimensions |
|
Second Level |
Bedroom |
3.92 m |
3.75 m |
3.92 m x 3.75 m |
|
Second Level |
Primary Bedroom |
4.33 m |
4.03 m |
4.33 m x 4.03 m |
|
Main Level |
Dining Room |
3.5 m |
3.35 m |
3.5 m x 3.35 m |
|
Main Level |
Living Room |
3.49 m |
4.13 m |
3.49 m x 4.13 m |
|
Main Level |
Den |
4.35 m |
2.1 m |
4.35 m x 2.1 m |
|
Main Level |
Kitchen |
3.73 m |
2.59 m |
3.73 m x 2.59 m |
https://www.realtor.ca/real-estate/28759527/102-brentmore-private-ottawa-1118-avalon-east

