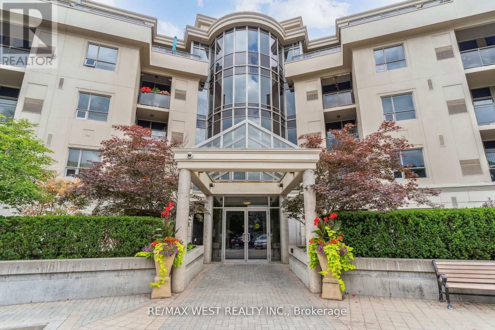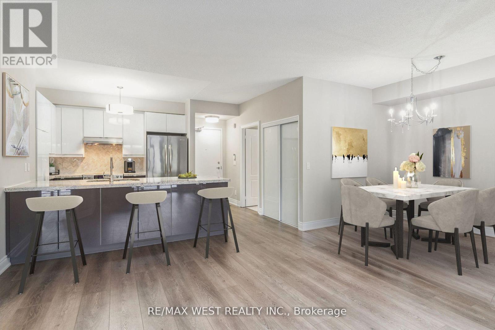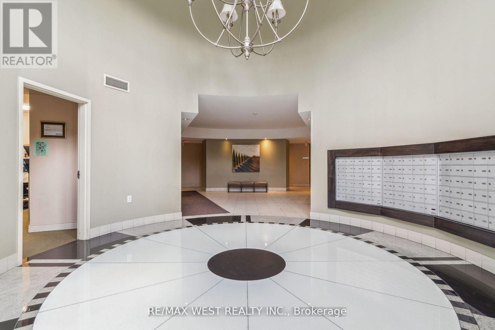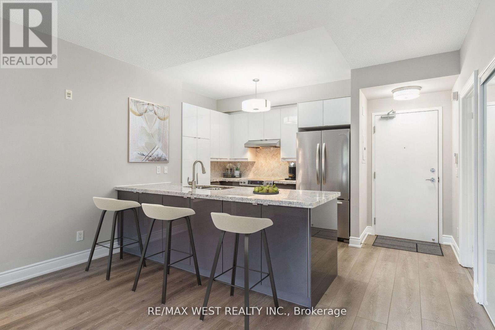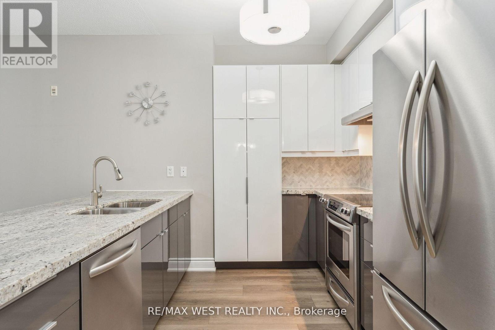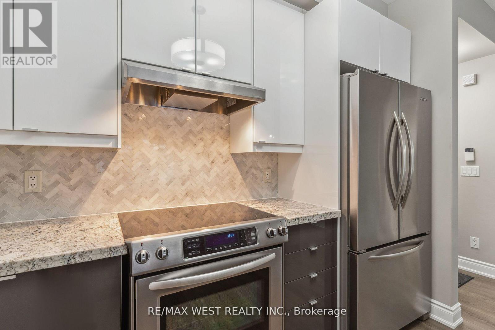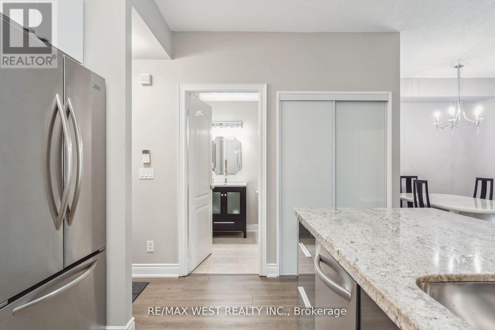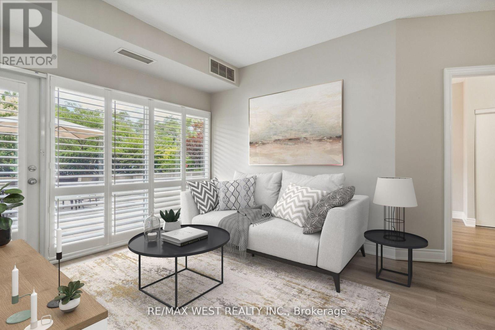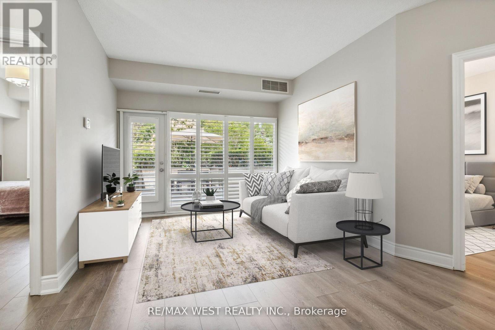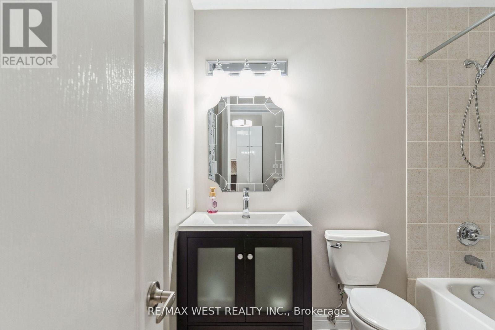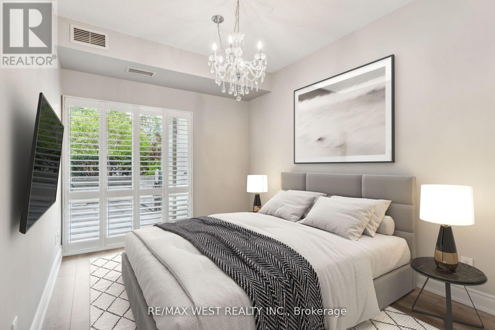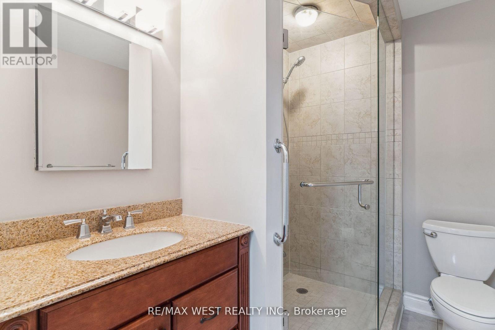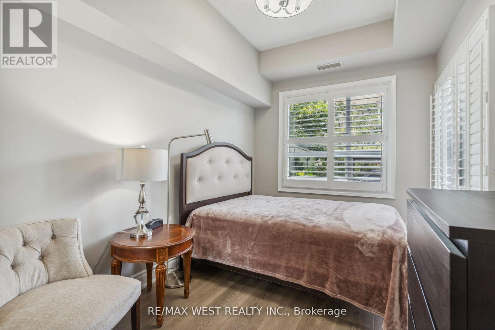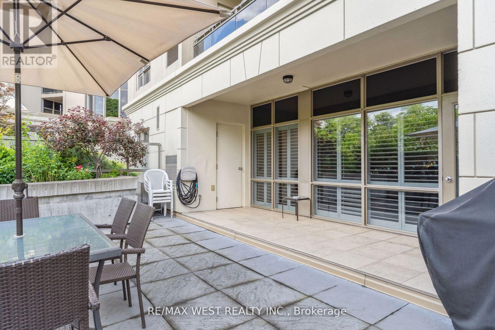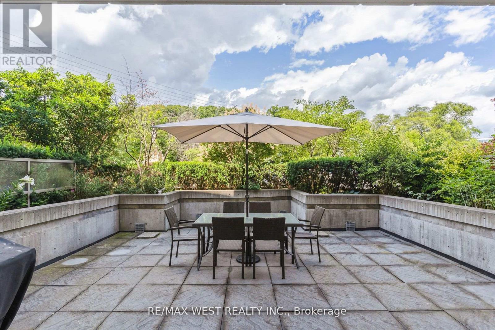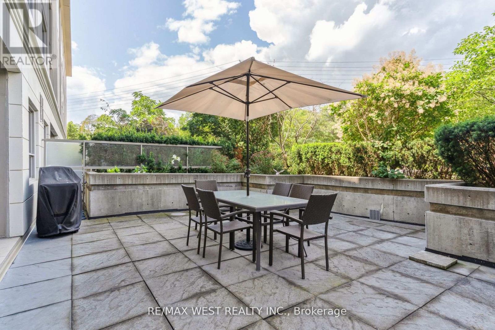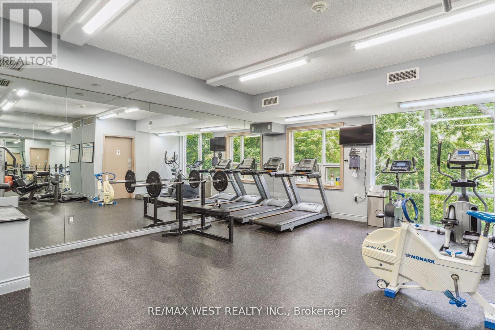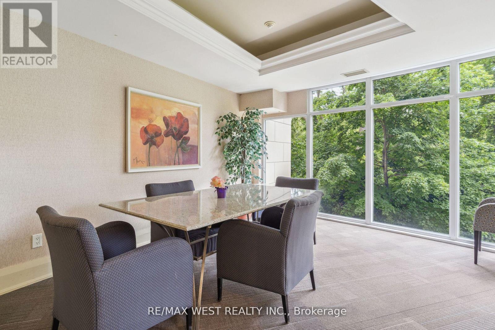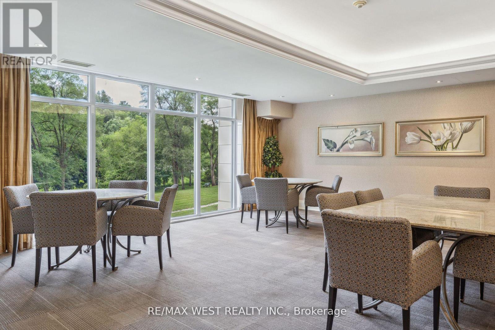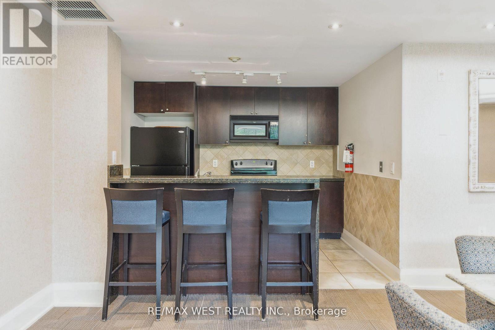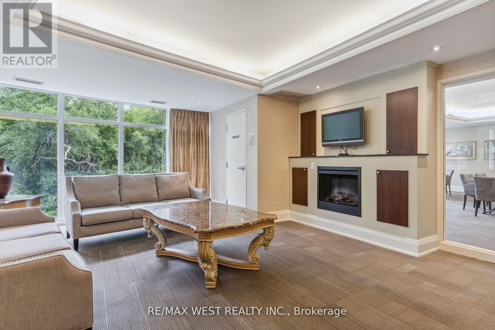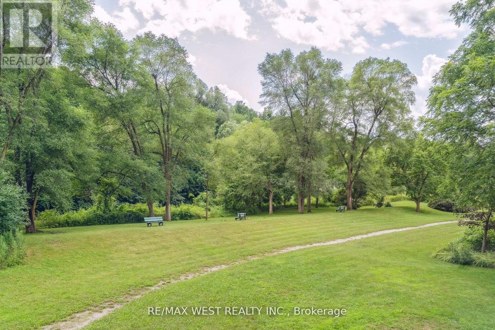3 Bedroom
2 Bathroom
Central Air Conditioning
Forced Air
$949,000Maintenance,
$613.91 Monthly
Maintenance,
$613.91 Monthly*Welcome To The Terrace On The Green* Immaculately Kept Open Concept Sun-Filled Luxurious Main Floor Suite Loaded W/ Custom Designer Finished* Spacious 2 Bdrm + Den /2 Full Bthrms* Premium 9"" Plank Vinyl Flooring Thruout* Chefs Kitchen With S/S B/I Appliances, Upgraded Cabinetry, Pantry, Large Granite Counter* Walk Out To Massive 550 Sqft Private Terrance* Primary Bdrm Retreat With Custom Closet Organizers, Ensuite* Tons Of Storage Space* 1 Parking, 1 Locker Included* Prime Convenient Woodbridge Location, Close To Shopping, Restaurants, Parks, Church, Etc... (id:47351)
Property Details
| MLS® Number | N8099340 |
| Property Type | Single Family |
| Community Name | Islington Woods |
| Amenities Near By | Park, Schools |
| Community Features | Pet Restrictions |
| Features | Ravine |
| Parking Space Total | 1 |
Building
| Bathroom Total | 2 |
| Bedrooms Above Ground | 2 |
| Bedrooms Below Ground | 1 |
| Bedrooms Total | 3 |
| Amenities | Exercise Centre, Party Room, Visitor Parking, Storage - Locker |
| Appliances | Dishwasher, Dryer, Hood Fan, Refrigerator, Stove, Washer, Window Coverings |
| Cooling Type | Central Air Conditioning |
| Exterior Finish | Concrete |
| Heating Fuel | Natural Gas |
| Heating Type | Forced Air |
| Type | Apartment |
Parking
| Underground |
Land
| Acreage | No |
| Land Amenities | Park, Schools |
Rooms
| Level | Type | Length | Width | Dimensions |
|---|---|---|---|---|
| Main Level | Kitchen | 4.98 m | 3.15 m | 4.98 m x 3.15 m |
| Main Level | Living Room | 4.27 m | 3.33 m | 4.27 m x 3.33 m |
| Main Level | Primary Bedroom | 4.27 m | 2.92 m | 4.27 m x 2.92 m |
| Main Level | Bedroom 2 | 3.61 m | 2.46 m | 3.61 m x 2.46 m |
| Main Level | Den | 2.97 m | 2.69 m | 2.97 m x 2.69 m |
| Main Level | Laundry Room | Measurements not available |
https://www.realtor.ca/real-estate/26560537/102-8201-islington-avenue-w-vaughan-islington-woods
