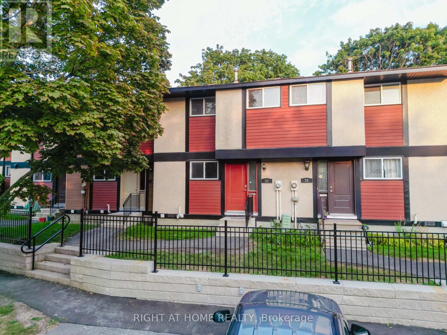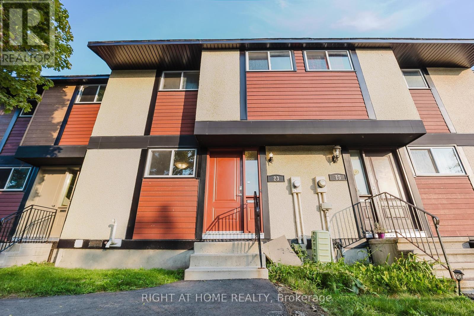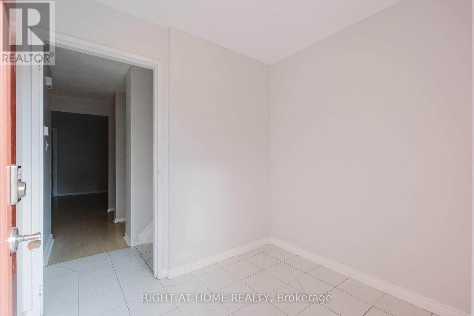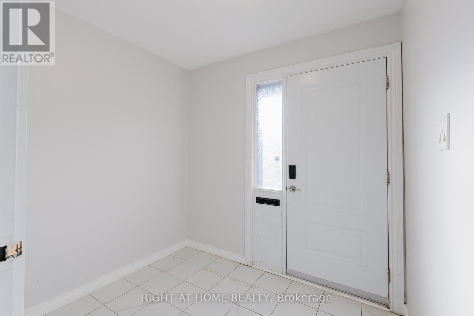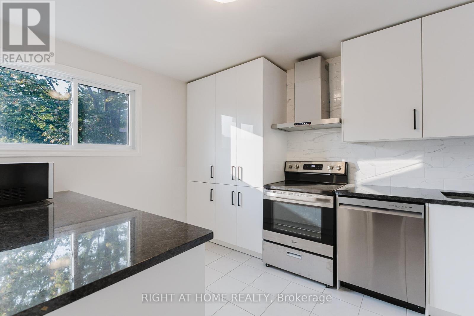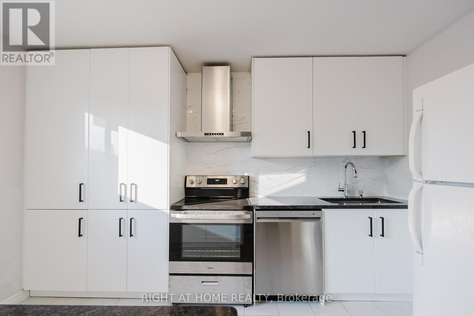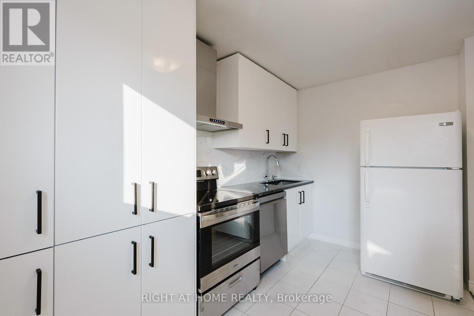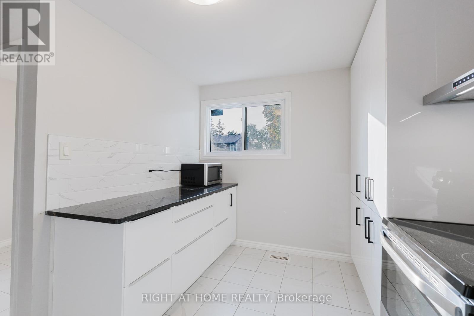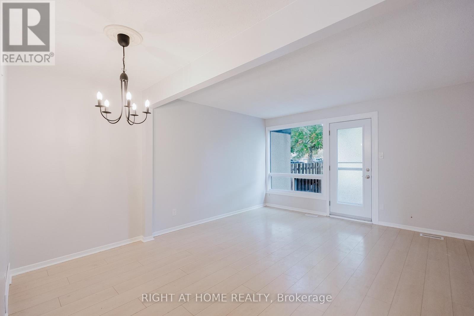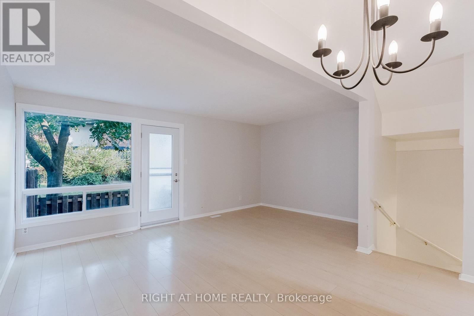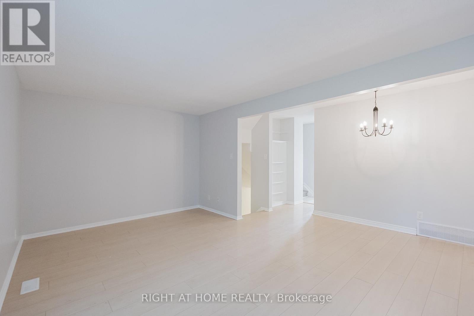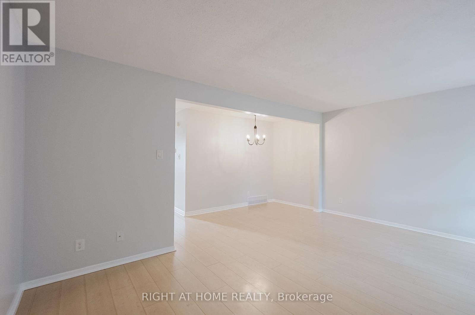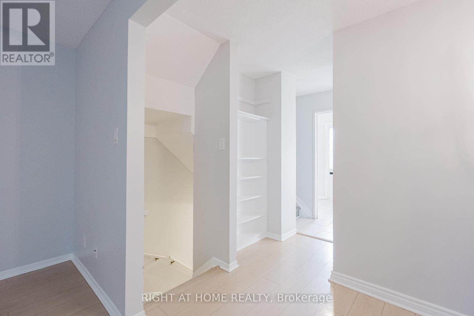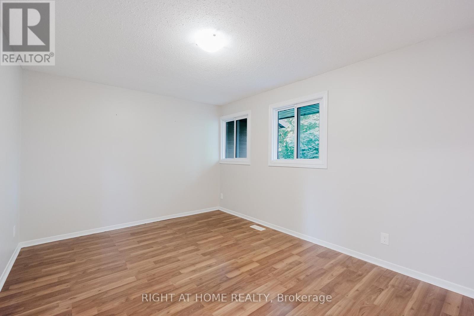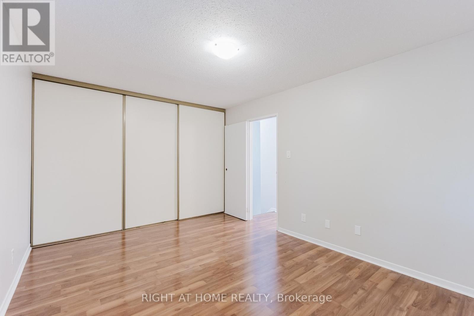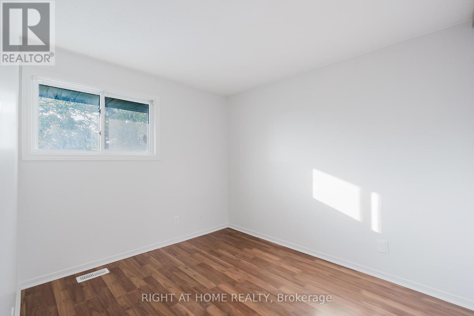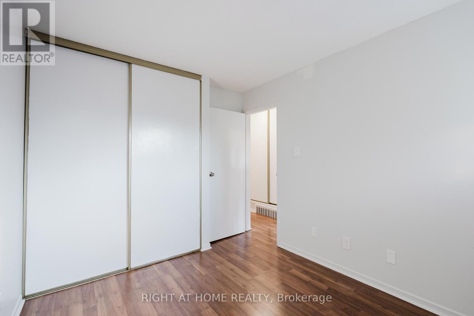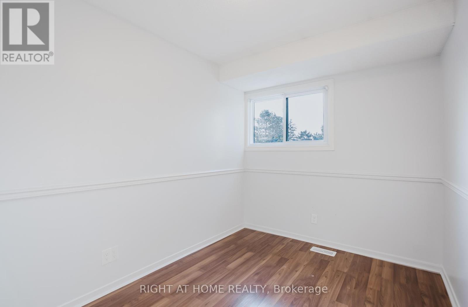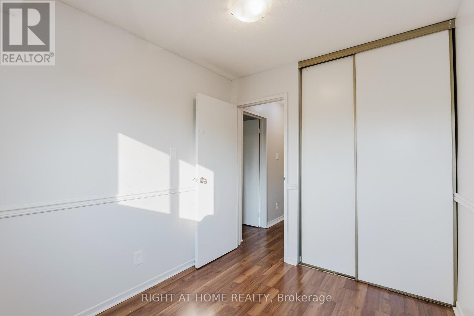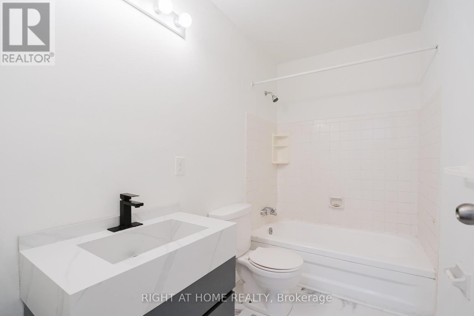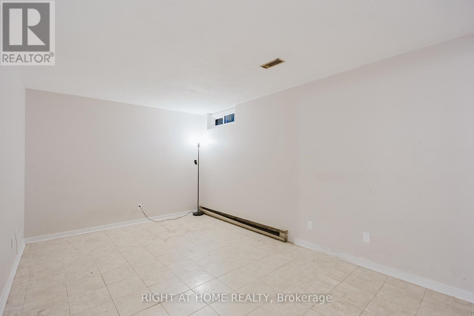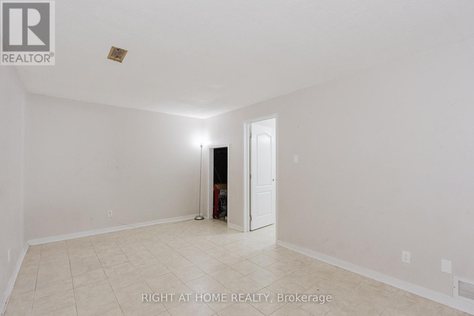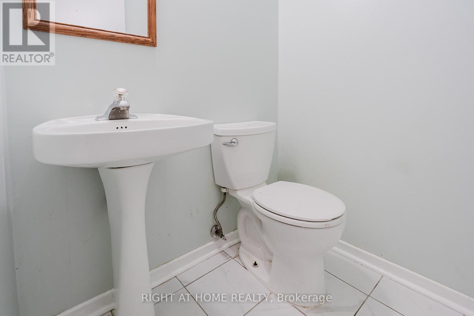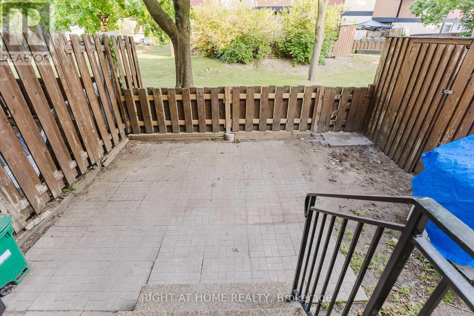102 - 23 Mcclintock Way Ottawa, Ontario K2L 2A3
$397,500Maintenance, Water, Parking
$611.27 Monthly
Maintenance, Water, Parking
$611.27 MonthlyBeautifully Maintained 3-Bedroom Condo Townhome in Katimavik!Welcome to this bright and well-kept home, perfectly located just minutes from Highway 417 and Kanata Centrum. The main floor features a renovated, top-of-the-line kitchen with sleek modern cabinets, brand-new chimney hood fan, dishwasher, washer, dryer, stove, and microwave. Upstairs, youll find three comfortable bedrooms and a refreshed bathroom with a brand-new vanity. The finished basement offers a spacious rec room or potential extra living space, plus a convenient powder room. Recent upgrades include a brand-new high-efficiency furnace. Located in the sought-after Katimavik community, known for its quality of life, parks, and amenities. Move-in ready and waiting for you! (id:47351)
Open House
This property has open houses!
2:00 pm
Ends at:4:00 pm
Property Details
| MLS® Number | X12335218 |
| Property Type | Single Family |
| Community Name | 9002 - Kanata - Katimavik |
| Community Features | Pet Restrictions |
| Parking Space Total | 1 |
Building
| Bathroom Total | 2 |
| Bedrooms Above Ground | 3 |
| Bedrooms Total | 3 |
| Appliances | Water Heater, Dishwasher, Dryer, Hood Fan, Microwave, Stove, Washer, Refrigerator |
| Basement Development | Finished |
| Basement Type | N/a (finished) |
| Cooling Type | Central Air Conditioning |
| Exterior Finish | Stucco, Wood |
| Half Bath Total | 1 |
| Heating Fuel | Natural Gas |
| Heating Type | Forced Air |
| Stories Total | 2 |
| Size Interior | 1,000 - 1,199 Ft2 |
| Type | Row / Townhouse |
Parking
| No Garage |
Land
| Acreage | No |
Rooms
| Level | Type | Length | Width | Dimensions |
|---|---|---|---|---|
| Second Level | Primary Bedroom | 4.52 m | 3.3 m | 4.52 m x 3.3 m |
| Second Level | Bedroom | 3.09 m | 2.74 m | 3.09 m x 2.74 m |
| Second Level | Bedroom | 2.97 m | 2.38 m | 2.97 m x 2.38 m |
| Basement | Family Room | 5.08 m | 3.09 m | 5.08 m x 3.09 m |
| Basement | Bathroom | 2.47 m | 1.52 m | 2.47 m x 1.52 m |
| Ground Level | Kitchen | 3.37 m | 2.74 m | 3.37 m x 2.74 m |
| Ground Level | Dining Room | 2.87 m | 2.13 m | 2.87 m x 2.13 m |
| Ground Level | Living Room | 4.03 m | 2.84 m | 4.03 m x 2.84 m |
| Ground Level | Living Room | 5.21 m | 3.34 m | 5.21 m x 3.34 m |
https://www.realtor.ca/real-estate/28713274/102-23-mcclintock-way-ottawa-9002-kanata-katimavik
