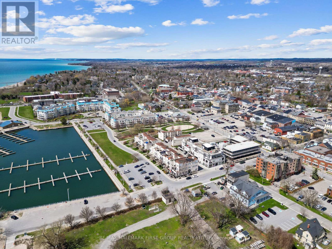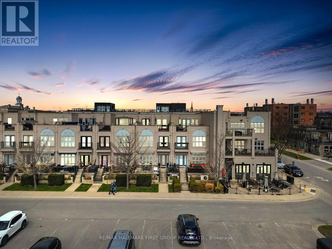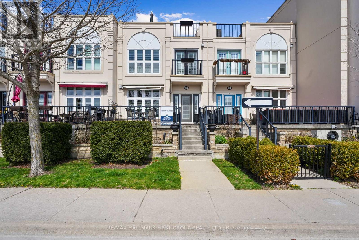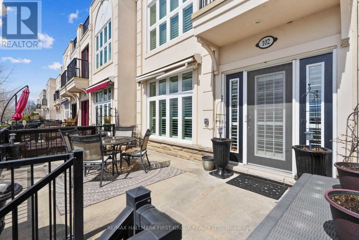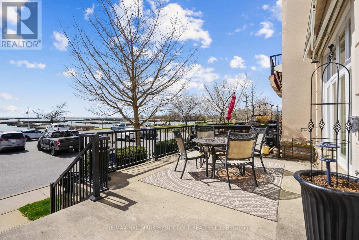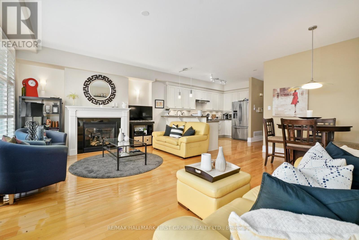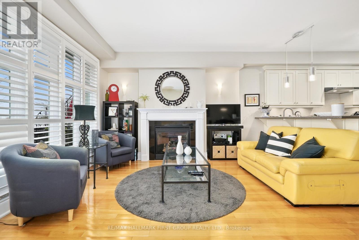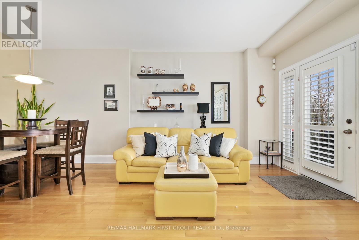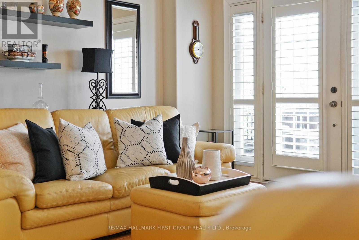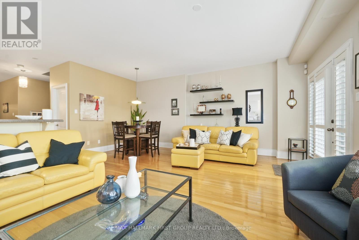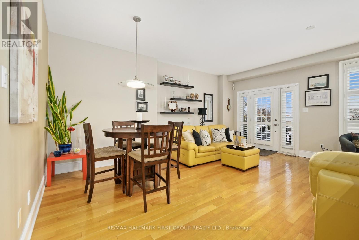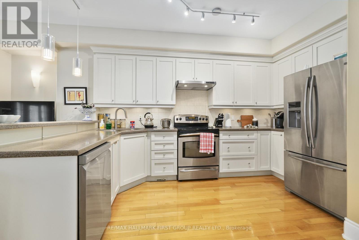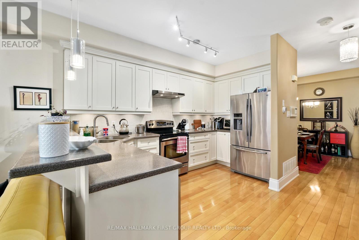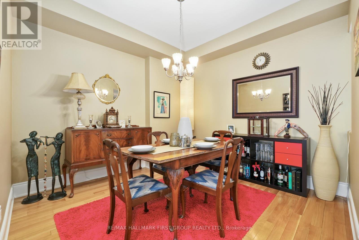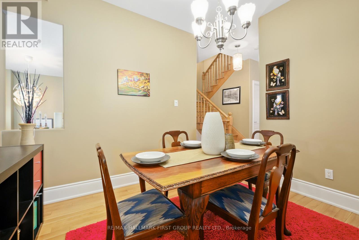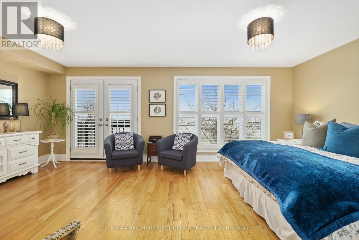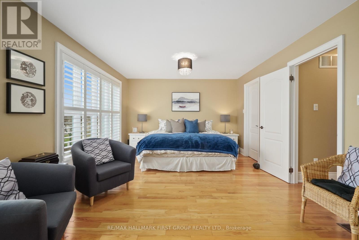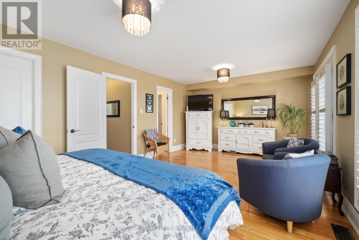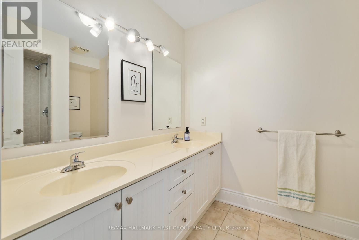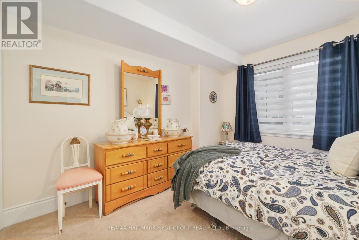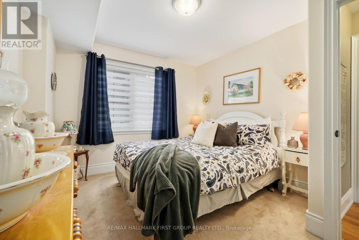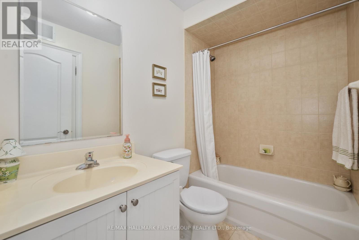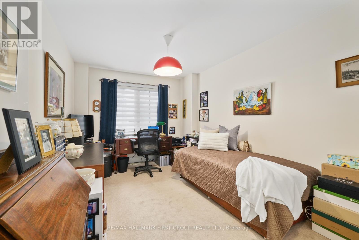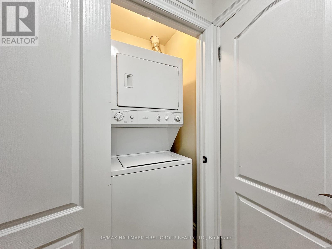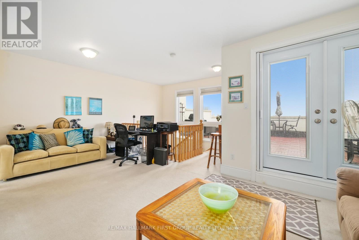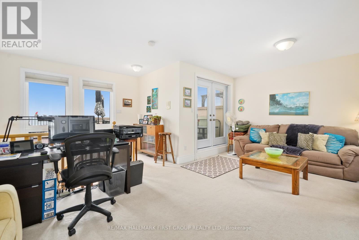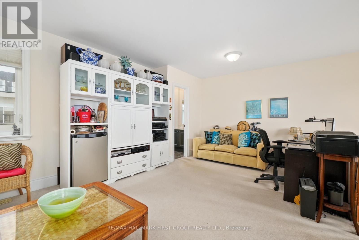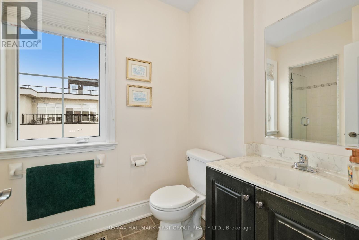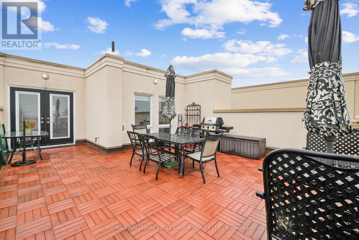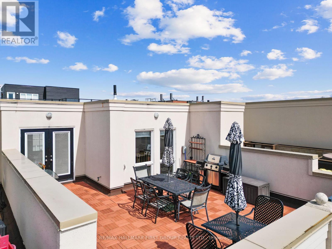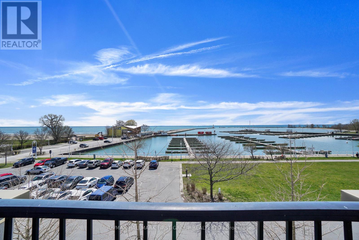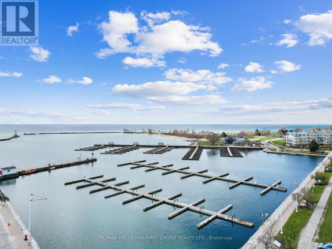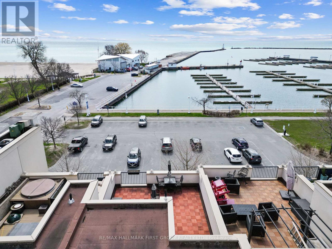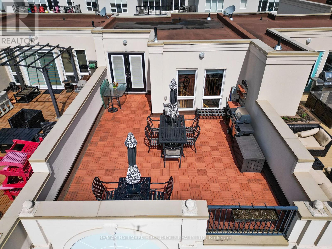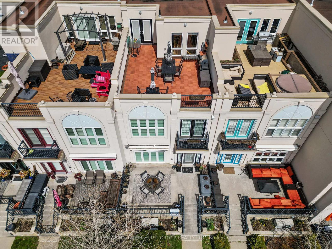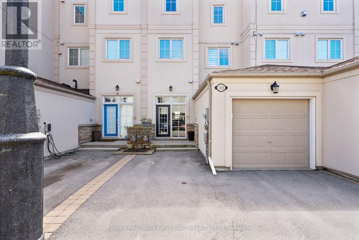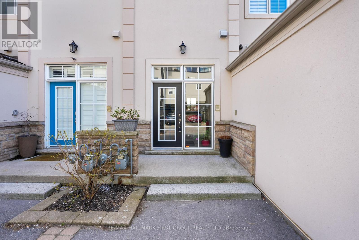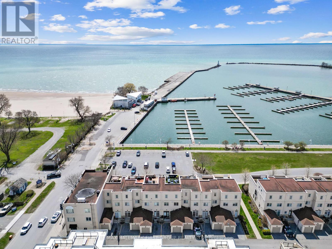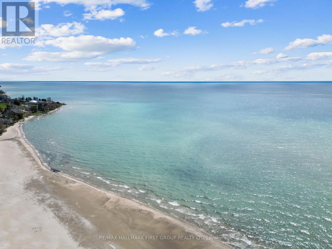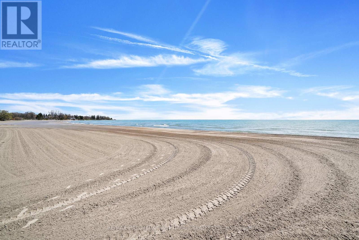3 Bedroom
4 Bathroom
Fireplace
Central Air Conditioning
Forced Air
$1,625,000
This exceptional waterfront townhouse boasts stunning views of the marina and Cobourg Beach, a rare gem with only a few in existence. Enjoy the breathtaking scenery from three levels of outdoor space. As you enter, a charming sitting area welcomes you, offering a perfect spot to admire the lakeside panorama. The main living area features a sunlit living room with an open-concept layout, gas fireplace, and large windows adorned with California shutters, seamlessly connecting to the kitchen area, ideal for hosting gatherings with loved ones. Adjacent to the kitchen is a formal dining room, perfect for sharing meals any night of the week. On the second floor, you'll discover a spacious primary retreat with an ensuite, walk-in closet, oversized windows, and access to a Juliette balcony, allowing you to soak in the captivating lakeside vistas each day. This floor also accommodates two well-appointed bedrooms and a full bathroom. Ascending to the third floor, a sprawling family room awaits, offering additional living space and access to a large terrace overlooking Lake Ontario and the marina, providing a front-row seat to daily sunrises and sunsets. Nestled in an ideal location just 90 minutes from Toronto, this home offers unparalleled waterfront living. Opportunities to own one of these rare Cobourg waterfront townhouses seldom arise, so seize the chance to embrace the downtown lakefront lifestyle. **** EXTRAS **** UPDATES: Garage Roof, Front Windows & Doors (id:47351)
Property Details
|
MLS® Number
|
X8248732 |
|
Property Type
|
Single Family |
|
Community Name
|
Cobourg |
|
Parking Space Total
|
2 |
Building
|
Bathroom Total
|
4 |
|
Bedrooms Above Ground
|
3 |
|
Bedrooms Total
|
3 |
|
Basement Development
|
Unfinished |
|
Basement Type
|
N/a (unfinished) |
|
Construction Style Attachment
|
Attached |
|
Cooling Type
|
Central Air Conditioning |
|
Exterior Finish
|
Stucco |
|
Fireplace Present
|
Yes |
|
Heating Fuel
|
Natural Gas |
|
Heating Type
|
Forced Air |
|
Stories Total
|
3 |
|
Type
|
Row / Townhouse |
Parking
Land
|
Acreage
|
No |
|
Size Irregular
|
21.33 X 80.22 Ft |
|
Size Total Text
|
21.33 X 80.22 Ft |
Rooms
| Level |
Type |
Length |
Width |
Dimensions |
|
Second Level |
Primary Bedroom |
6.13 m |
3.69 m |
6.13 m x 3.69 m |
|
Second Level |
Bedroom 2 |
3.23 m |
3.53 m |
3.23 m x 3.53 m |
|
Second Level |
Bedroom 3 |
2.79 m |
4.87 m |
2.79 m x 4.87 m |
|
Third Level |
Family Room |
6.13 m |
5.62 m |
6.13 m x 5.62 m |
|
Basement |
Other |
6.13 m |
11.39 m |
6.13 m x 11.39 m |
|
Basement |
Other |
2.79 m |
5.91 m |
2.79 m x 5.91 m |
|
Main Level |
Dining Room |
3.23 m |
3.16 m |
3.23 m x 3.16 m |
|
Main Level |
Kitchen |
3.23 m |
4.86 m |
3.23 m x 4.86 m |
|
Main Level |
Eating Area |
2.76 m |
2.29 m |
2.76 m x 2.29 m |
|
Main Level |
Living Room |
6.13 m |
3.37 m |
6.13 m x 3.37 m |
Utilities
|
Sewer
|
Installed |
|
Natural Gas
|
Installed |
|
Electricity
|
Installed |
|
Cable
|
Available |
https://www.realtor.ca/real-estate/26772054/102-165-division-st-cobourg-cobourg
