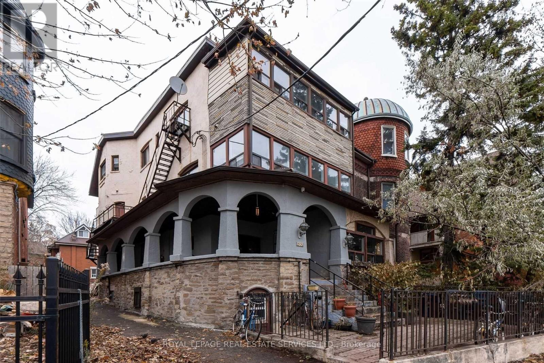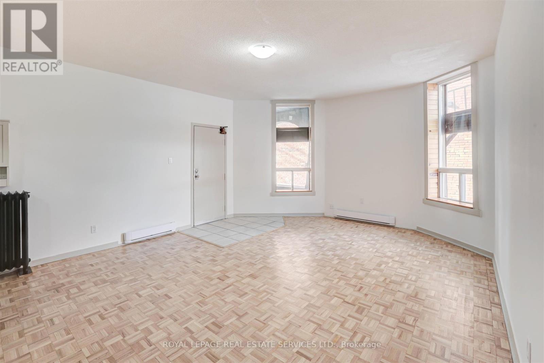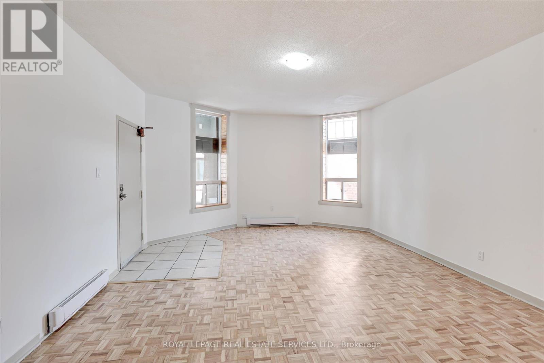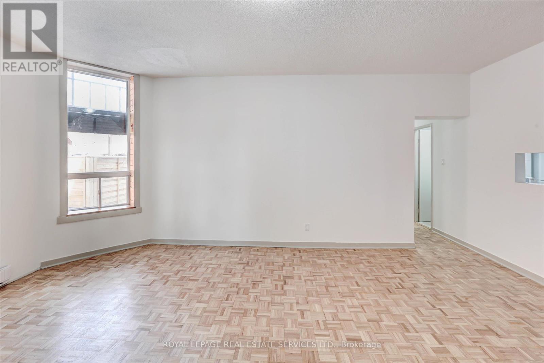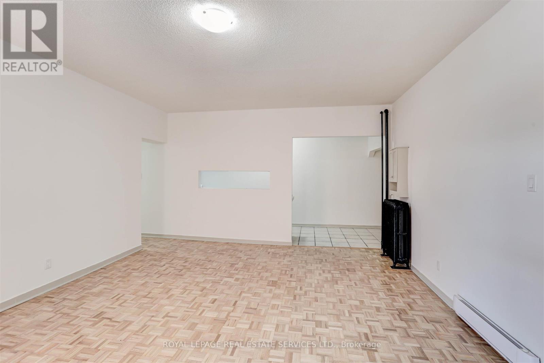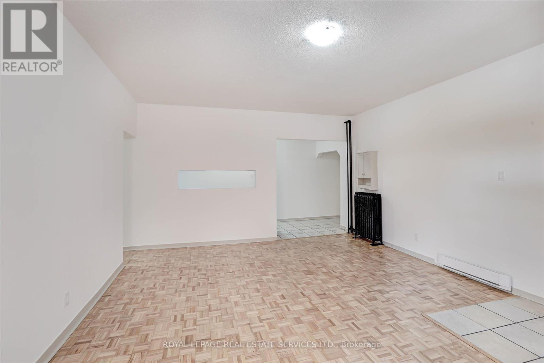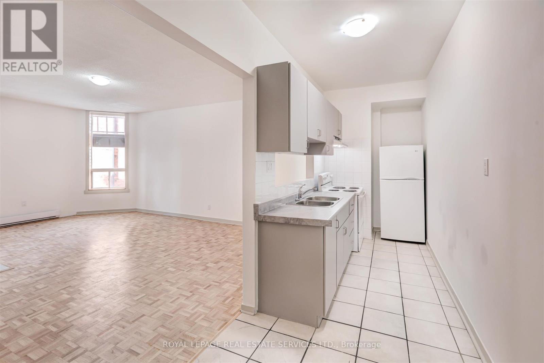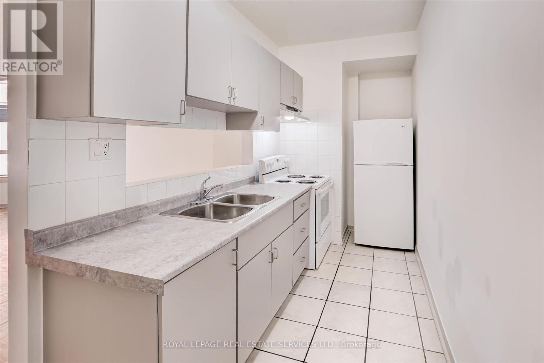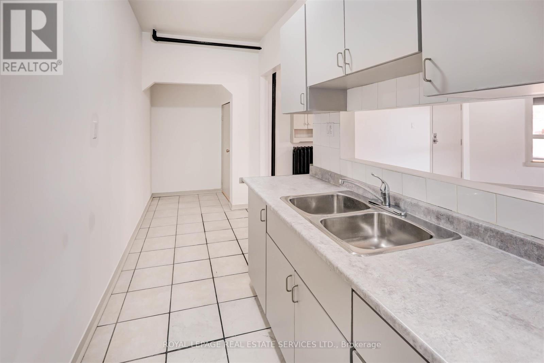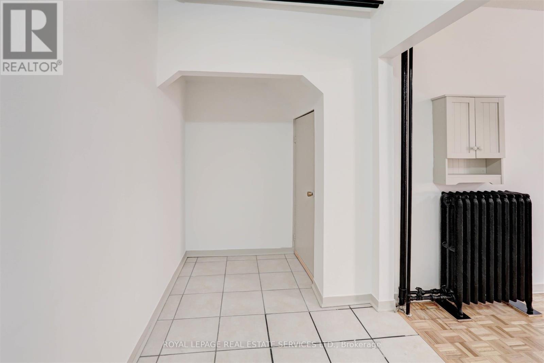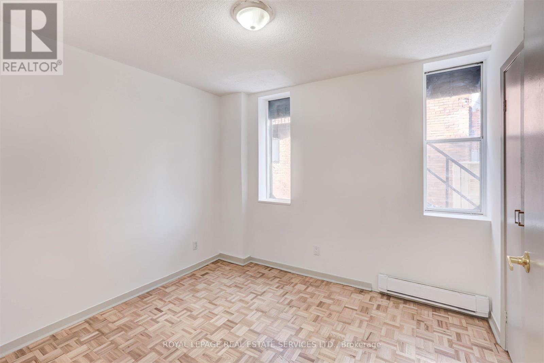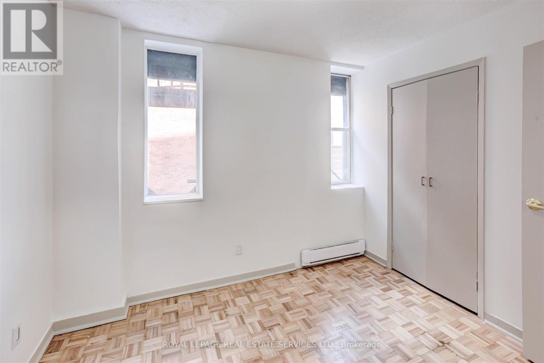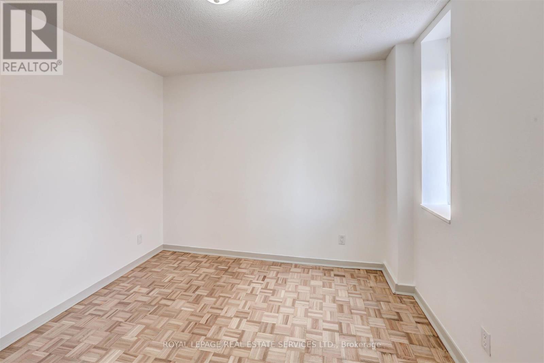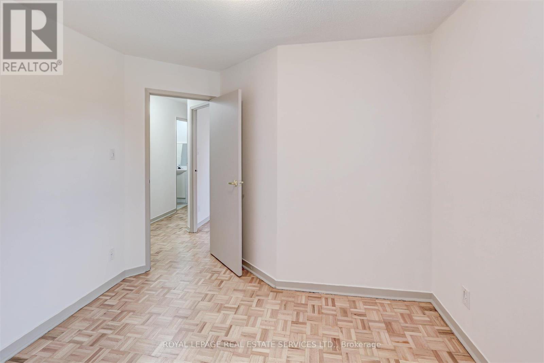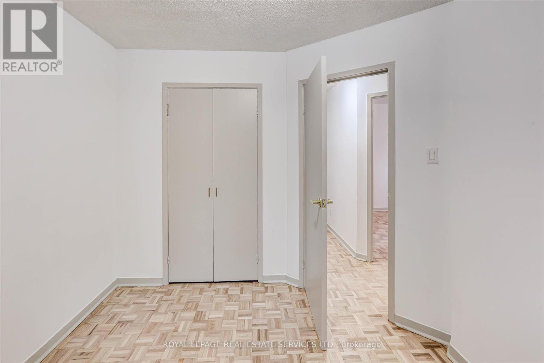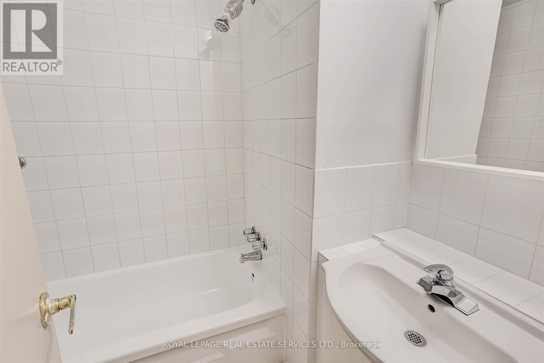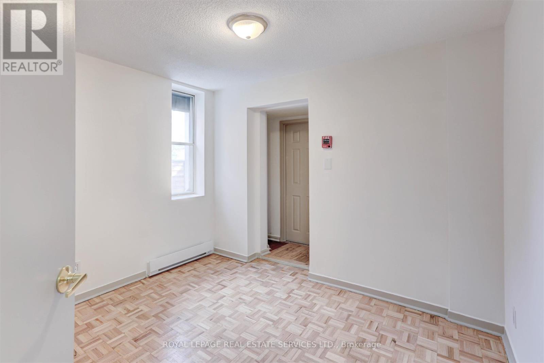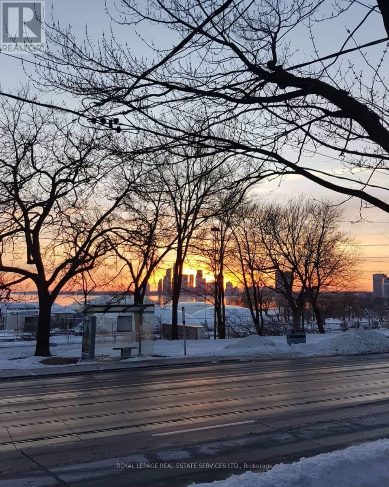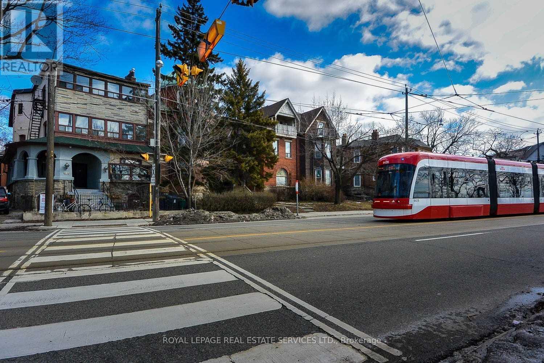3 Bedroom
1 Bathroom
700 - 1,100 ft2
Baseboard Heaters
$2,700 Monthly
Spacious and clean 2-bedroom unit + large den in the heart of trendy Parkdale! The den can be used as a third bedroom. Recently updated with finished floors, updated kitchen and bath, and freshly painted throughout. Well-maintained with TTC at your front door. Steps to Queen St. W. and Roncesvalles. Character building with beautiful views of the lake. Do not miss out! Pets welcome! Tenant to pay electric heat and hydro; water included. Use of shared coin-operated laundry located in lower level. (id:47351)
Property Details
|
MLS® Number
|
W12363500 |
|
Property Type
|
Single Family |
|
Community Name
|
South Parkdale |
|
Amenities Near By
|
Beach, Park, Public Transit |
|
Features
|
Carpet Free, Laundry- Coin Operated |
Building
|
Bathroom Total
|
1 |
|
Bedrooms Above Ground
|
2 |
|
Bedrooms Below Ground
|
1 |
|
Bedrooms Total
|
3 |
|
Amenities
|
Separate Electricity Meters |
|
Appliances
|
Range, Refrigerator |
|
Basement Features
|
Apartment In Basement |
|
Basement Type
|
N/a |
|
Construction Style Attachment
|
Detached |
|
Exterior Finish
|
Brick |
|
Flooring Type
|
Tile, Parquet |
|
Foundation Type
|
Concrete |
|
Heating Fuel
|
Electric |
|
Heating Type
|
Baseboard Heaters |
|
Stories Total
|
3 |
|
Size Interior
|
700 - 1,100 Ft2 |
|
Type
|
House |
|
Utility Water
|
Municipal Water |
Parking
Land
|
Acreage
|
No |
|
Land Amenities
|
Beach, Park, Public Transit |
|
Sewer
|
Sanitary Sewer |
|
Size Total Text
|
Under 1/2 Acre |
Rooms
| Level |
Type |
Length |
Width |
Dimensions |
|
Main Level |
Kitchen |
5.7 m |
1 m |
5.7 m x 1 m |
|
Main Level |
Living Room |
5.94 m |
4.41 m |
5.94 m x 4.41 m |
|
Main Level |
Bedroom |
3.04 m |
3.1 m |
3.04 m x 3.1 m |
|
Main Level |
Bedroom 2 |
3.04 m |
2.13 m |
3.04 m x 2.13 m |
|
Main Level |
Den |
3.1 m |
2.75 m |
3.1 m x 2.75 m |
|
Main Level |
Bathroom |
1.5 m |
1.82 m |
1.5 m x 1.82 m |
https://www.realtor.ca/real-estate/28775099/102-1530-king-street-w-toronto-south-parkdale-south-parkdale
