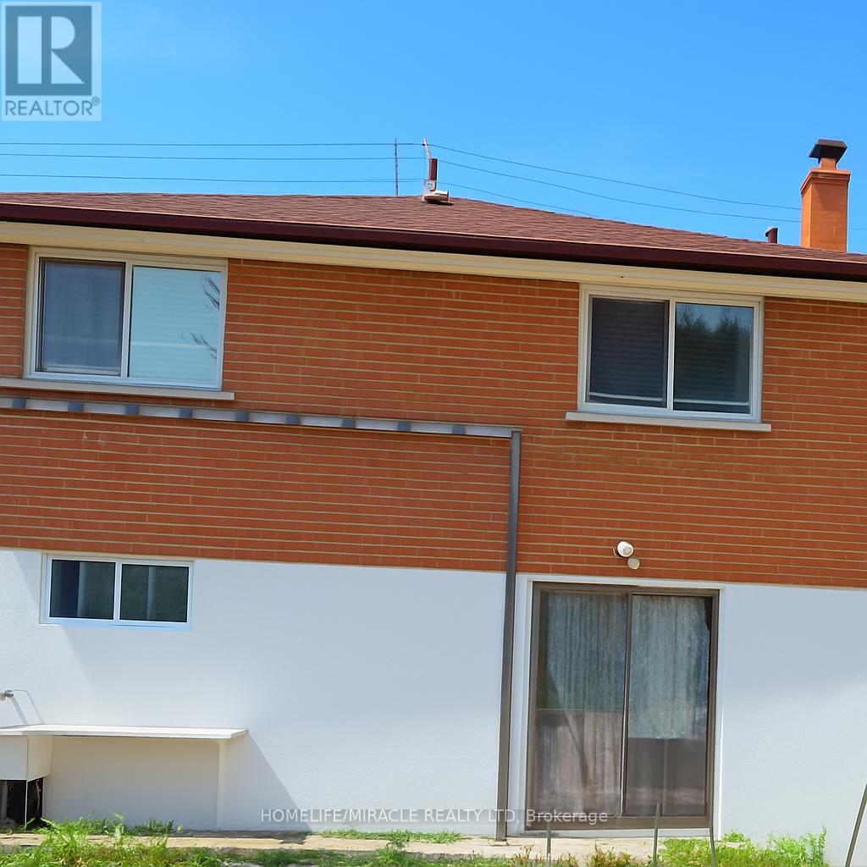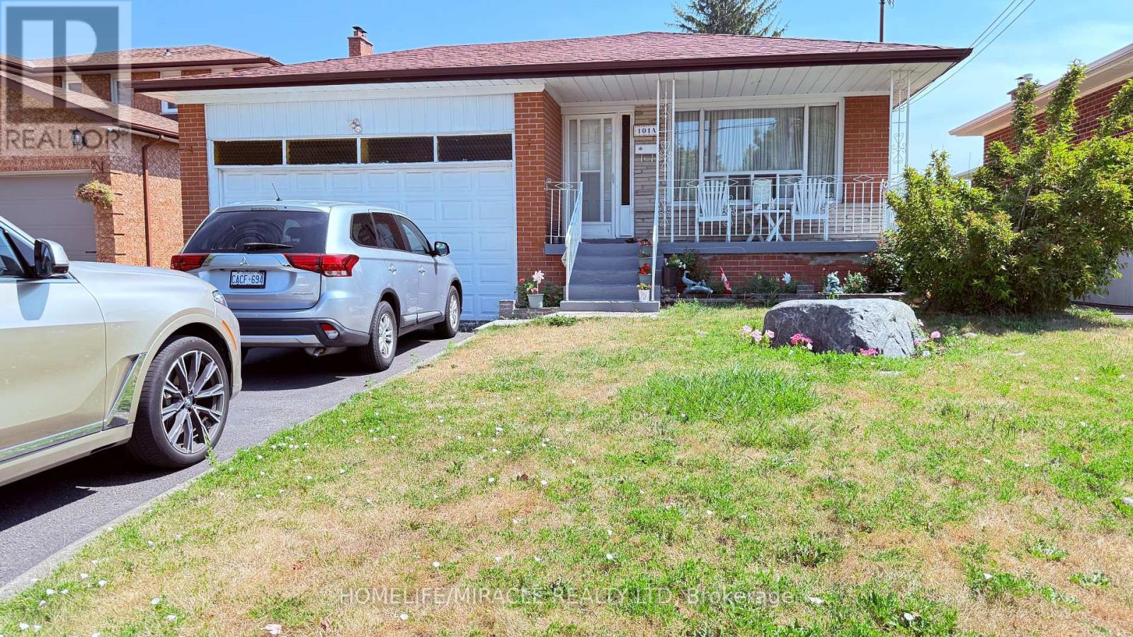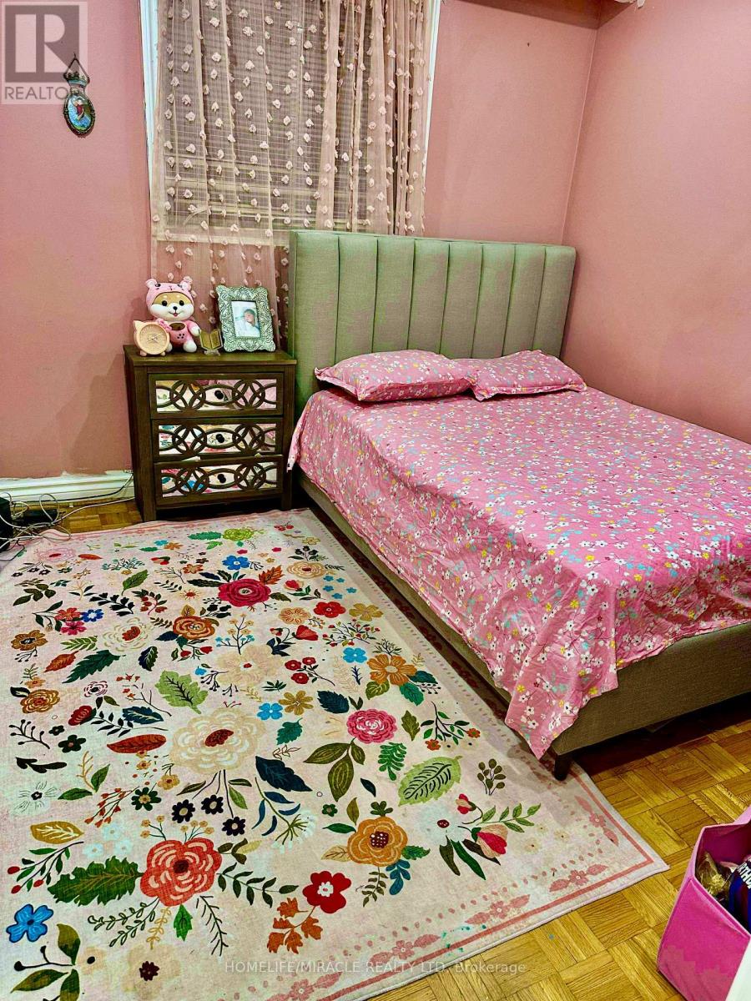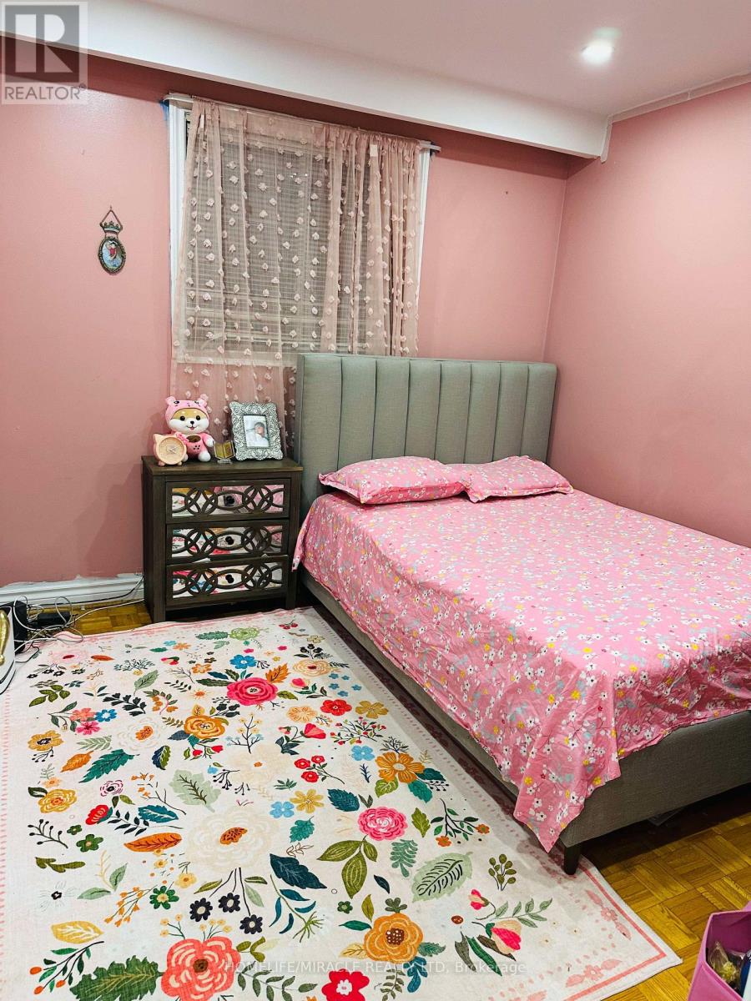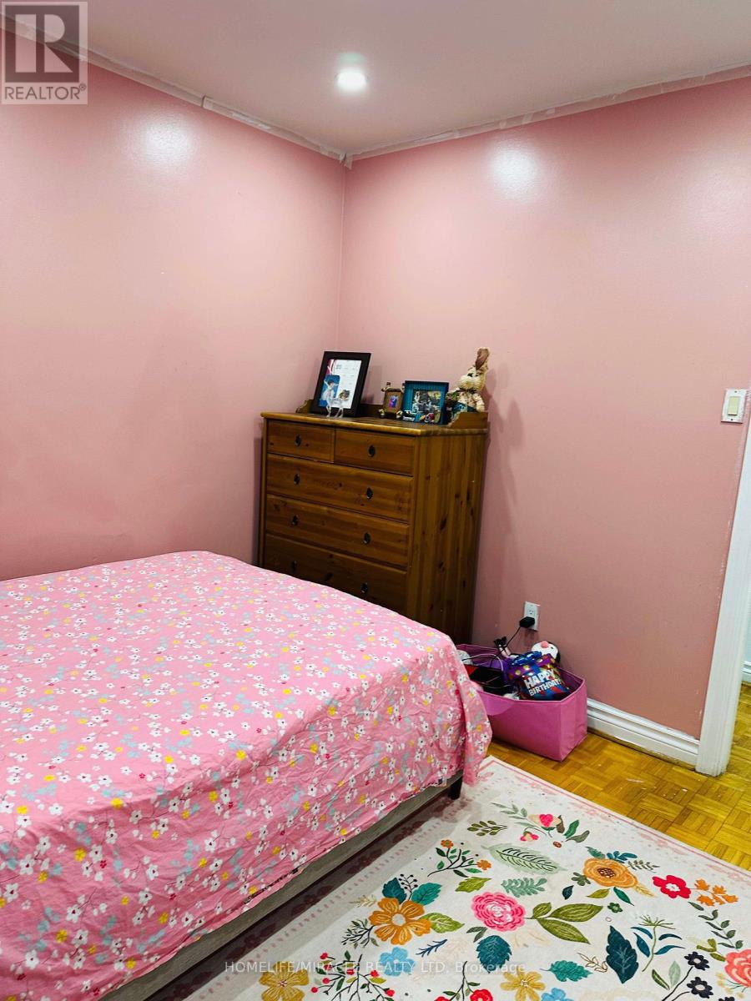5 Bedroom
2 Bathroom
1,100 - 1,500 ft2
Raised Bungalow
Fireplace
Central Air Conditioning
Forced Air
$899,900
Amazing raised bungalow in a sought-after location!! Bright main floor boasts sun-filled living & dining rooms, a spacious eat-in kitchen, and three comfortable bedrooms. The finished basement features a separate entrance, 2nd kitchen, large primary bedroom with walkout to the backyard, additional bedroom, full bath, and open living/dining area perfect for extended family or rental income!! Enjoy your private driveway and double garage, plus a welcoming front porch, patio for entertaining, and beautiful garden beds for the green thumb!! Conveniently located near schools, parks, shopping, and transit!!Easy Transit Access. GO Train: Just a quick 9-minute walk to Guildwood GO Station!!Bus Stops: Only 3-4 minutes to Lawrence Ave & Galloway Rd and Kingston Rd & Galloway Rd!! (id:47351)
Property Details
|
MLS® Number
|
E12337660 |
|
Property Type
|
Single Family |
|
Community Name
|
West Hill |
|
Amenities Near By
|
Park, Public Transit, Schools |
|
Community Features
|
Community Centre |
|
Parking Space Total
|
6 |
|
Structure
|
Greenhouse |
Building
|
Bathroom Total
|
2 |
|
Bedrooms Above Ground
|
3 |
|
Bedrooms Below Ground
|
2 |
|
Bedrooms Total
|
5 |
|
Age
|
31 To 50 Years |
|
Appliances
|
Stove, Refrigerator |
|
Architectural Style
|
Raised Bungalow |
|
Basement Development
|
Finished |
|
Basement Features
|
Separate Entrance, Walk Out |
|
Basement Type
|
N/a (finished) |
|
Construction Style Attachment
|
Detached |
|
Cooling Type
|
Central Air Conditioning |
|
Exterior Finish
|
Brick |
|
Fireplace Present
|
Yes |
|
Fireplace Total
|
1 |
|
Flooring Type
|
Ceramic |
|
Foundation Type
|
Concrete |
|
Heating Fuel
|
Natural Gas |
|
Heating Type
|
Forced Air |
|
Stories Total
|
1 |
|
Size Interior
|
1,100 - 1,500 Ft2 |
|
Type
|
House |
|
Utility Water
|
Municipal Water |
Parking
Land
|
Acreage
|
No |
|
Fence Type
|
Partially Fenced |
|
Land Amenities
|
Park, Public Transit, Schools |
|
Sewer
|
Sanitary Sewer |
|
Size Depth
|
131 Ft |
|
Size Frontage
|
46 Ft |
|
Size Irregular
|
46 X 131 Ft |
|
Size Total Text
|
46 X 131 Ft |
Rooms
| Level |
Type |
Length |
Width |
Dimensions |
|
Lower Level |
Kitchen |
4.23 m |
3.2 m |
4.23 m x 3.2 m |
|
Lower Level |
Dining Room |
3.41 m |
2.75 m |
3.41 m x 2.75 m |
|
Lower Level |
Primary Bedroom |
4.18 m |
7.01 m |
4.18 m x 7.01 m |
|
Lower Level |
Bedroom 2 |
3.45 m |
3.66 m |
3.45 m x 3.66 m |
|
Main Level |
Kitchen |
4.91 m |
3.17 m |
4.91 m x 3.17 m |
|
Main Level |
Living Room |
3.7 m |
4.67 m |
3.7 m x 4.67 m |
|
Main Level |
Primary Bedroom |
4.27 m |
3.18 m |
4.27 m x 3.18 m |
|
Main Level |
Bedroom 2 |
3.24 m |
3.43 m |
3.24 m x 3.43 m |
|
Main Level |
Bedroom 3 |
3.17 m |
2.96 m |
3.17 m x 2.96 m |
|
Main Level |
Dining Room |
2.88 m |
2.99 m |
2.88 m x 2.99 m |
Utilities
|
Electricity
|
Installed |
|
Sewer
|
Installed |
https://www.realtor.ca/real-estate/28717945/101a-galloway-road-toronto-west-hill-west-hill
