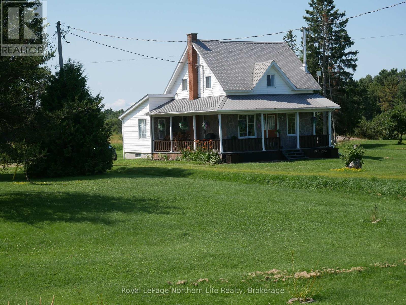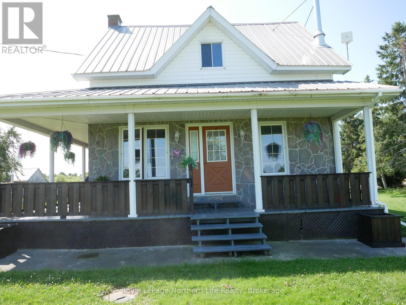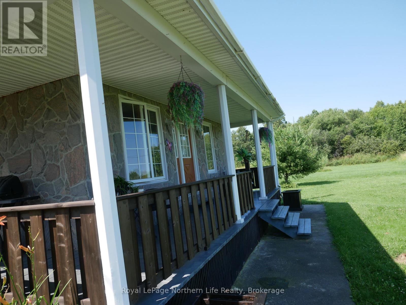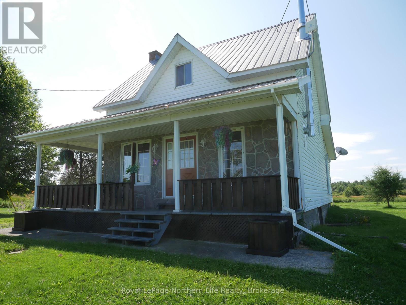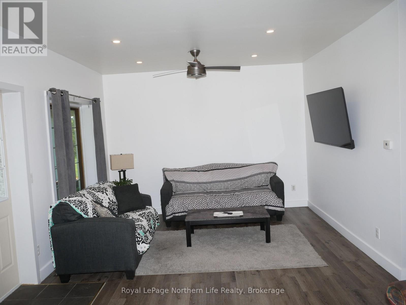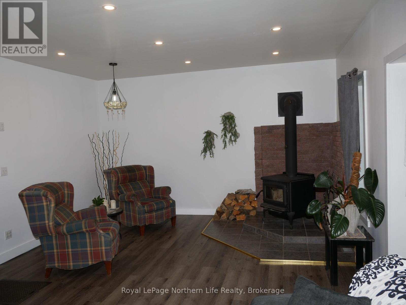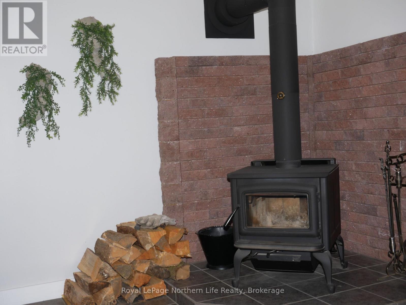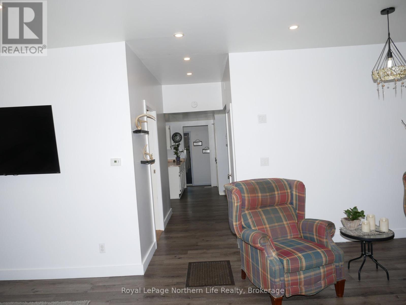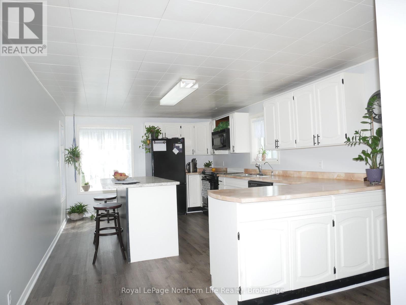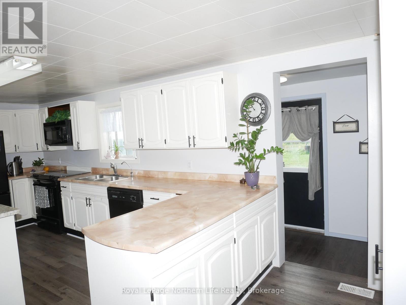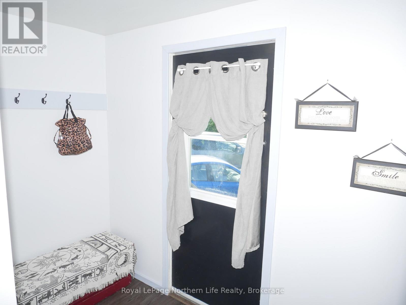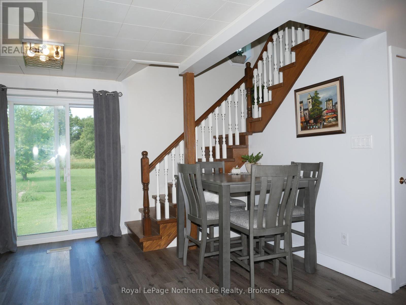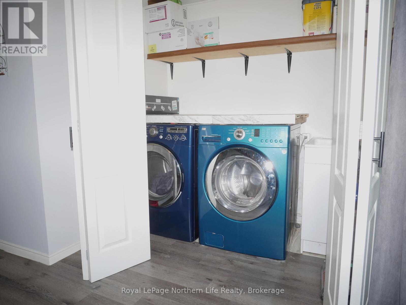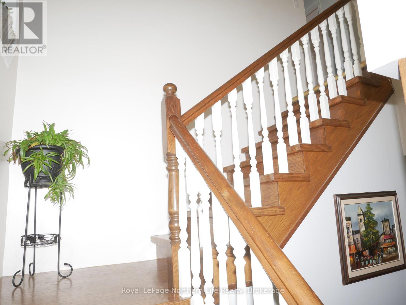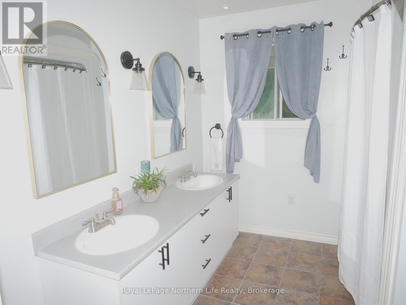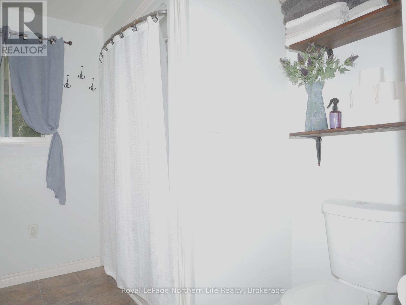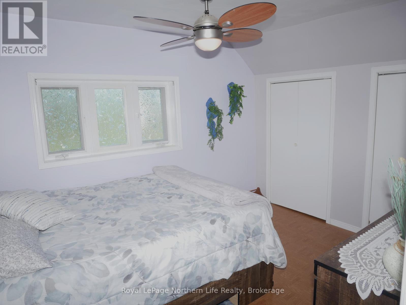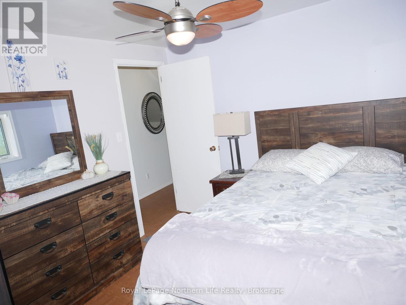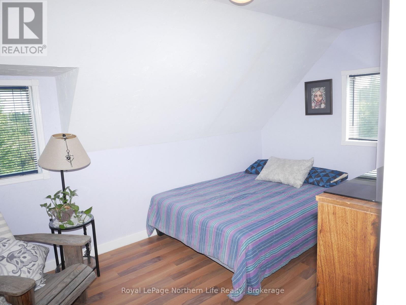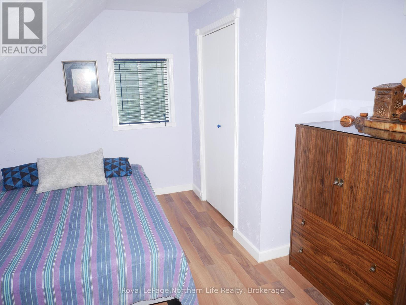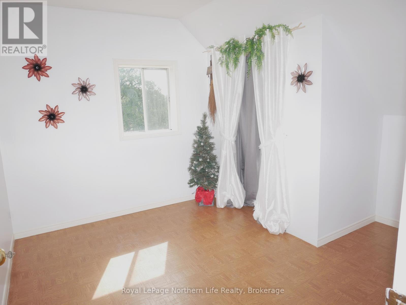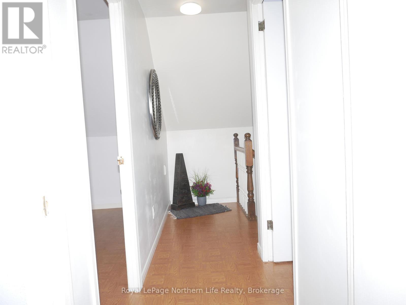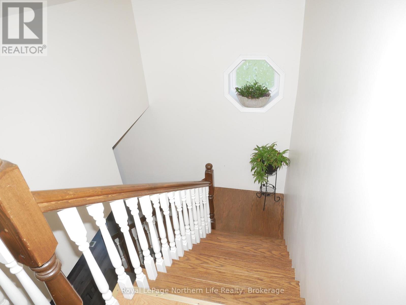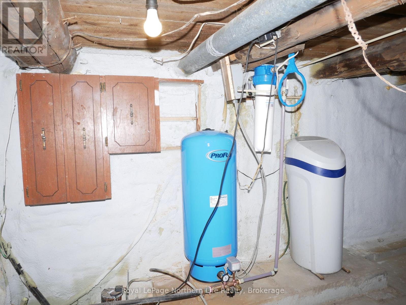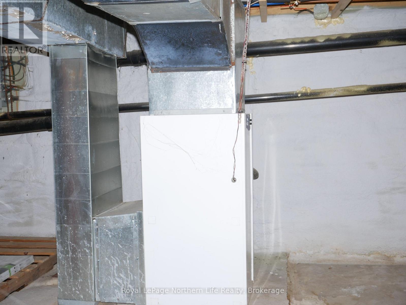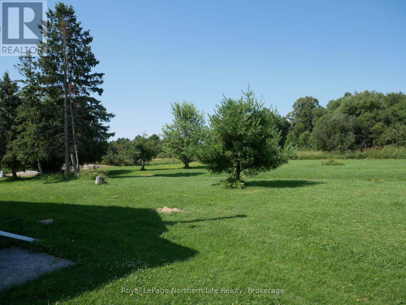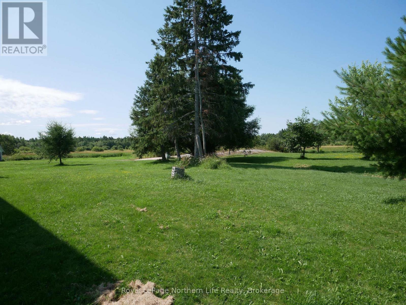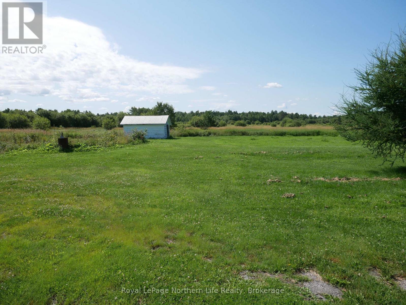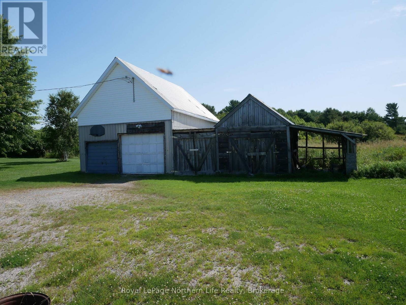3 Bedroom
1 Bathroom
1,500 - 2,000 ft2
Fireplace
Forced Air
Acreage
$444,900
Welcome to 10180 Hwy 64. If you are looking for a little bit of Paradise, then look no further. This beautifully updated country home is located on a wonderful 5-acre property that provides privacy, quie and plenty of room for all your needs. This spacious home boasts a large open main floor living room, bathroom, bright and inviting kitchen with an island, dining area, laundry, and a convenient mudroom at the back door. Upstairs you will find 3 spacious bedrooms. The unfinished basement is ideal for a workshop and storage. Outside you will find a large double door 24 ft x 30 ft garage/workshop and an additional 24 ft x 24 ft woodshed/storage. If plenty of space, and an updated bright beautiful home are on your list of must haves, then you will not want to miss out on this home!! (id:47351)
Property Details
|
MLS® Number
|
X12325454 |
|
Property Type
|
Single Family |
|
Community Name
|
Lavigne |
|
Parking Space Total
|
8 |
|
Structure
|
Shed |
Building
|
Bathroom Total
|
1 |
|
Bedrooms Above Ground
|
3 |
|
Bedrooms Total
|
3 |
|
Amenities
|
Fireplace(s) |
|
Appliances
|
Water Heater, Dishwasher, Dryer, Microwave, Stove, Washer, Refrigerator |
|
Basement Development
|
Unfinished |
|
Basement Type
|
N/a (unfinished) |
|
Construction Style Attachment
|
Detached |
|
Exterior Finish
|
Stone, Vinyl Siding |
|
Fireplace Present
|
Yes |
|
Foundation Type
|
Stone |
|
Heating Fuel
|
Electric |
|
Heating Type
|
Forced Air |
|
Stories Total
|
2 |
|
Size Interior
|
1,500 - 2,000 Ft2 |
|
Type
|
House |
|
Utility Water
|
Drilled Well |
Parking
Land
|
Acreage
|
Yes |
|
Sewer
|
Septic System |
|
Size Depth
|
400 Ft |
|
Size Frontage
|
527 Ft |
|
Size Irregular
|
527 X 400 Ft |
|
Size Total Text
|
527 X 400 Ft|2 - 4.99 Acres |
Rooms
| Level |
Type |
Length |
Width |
Dimensions |
|
Second Level |
Bedroom |
4.09 m |
3.05 m |
4.09 m x 3.05 m |
|
Second Level |
Bedroom |
3.38 m |
3.1 m |
3.38 m x 3.1 m |
|
Second Level |
Bedroom |
3.71 m |
2.9 m |
3.71 m x 2.9 m |
|
Basement |
Other |
6.55 m |
6.12 m |
6.55 m x 6.12 m |
|
Main Level |
Foyer |
2.59 m |
1.5 m |
2.59 m x 1.5 m |
|
Main Level |
Kitchen |
4.98 m |
3.48 m |
4.98 m x 3.48 m |
|
Main Level |
Dining Room |
2.95 m |
2.95 m |
2.95 m x 2.95 m |
|
Main Level |
Living Room |
7.04 m |
4.42 m |
7.04 m x 4.42 m |
https://www.realtor.ca/real-estate/28691712/10180-highway-64-west-nipissing-lavigne-lavigne
